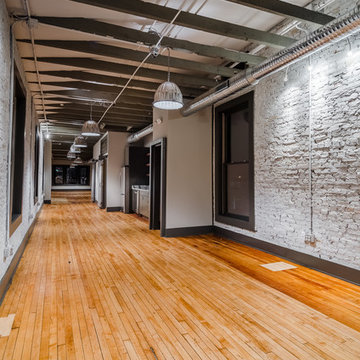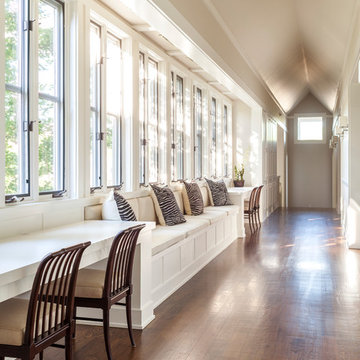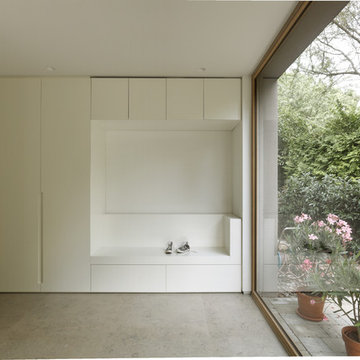Idées déco de grands couloirs
Trier par:Populaires du jour
21 - 40 sur 17 131 photos
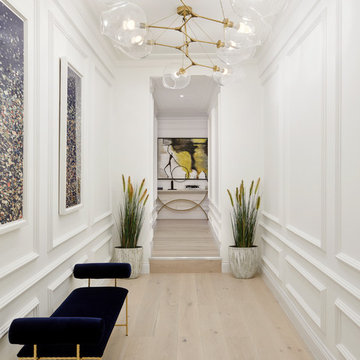
Julian Abrams
Inspiration pour un grand couloir traditionnel avec un mur blanc et parquet clair.
Inspiration pour un grand couloir traditionnel avec un mur blanc et parquet clair.
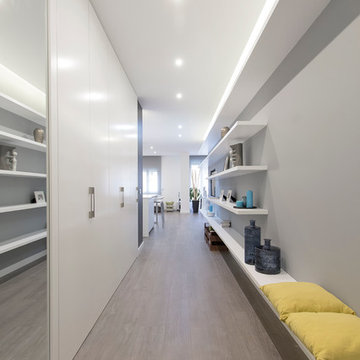
Carlos Antón Fotografía
Idée de décoration pour un grand couloir minimaliste avec un mur gris et un sol en bois brun.
Idée de décoration pour un grand couloir minimaliste avec un mur gris et un sol en bois brun.
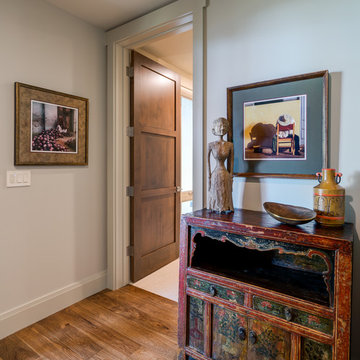
Interior Designer: Allard & Roberts Interior Design, Inc.
Builder: Glennwood Custom Builders
Architect: Con Dameron
Photographer: Kevin Meechan
Doors: Sun Mountain
Cabinetry: Advance Custom Cabinetry
Countertops & Fireplaces: Mountain Marble & Granite
Window Treatments: Blinds & Designs, Fletcher NC
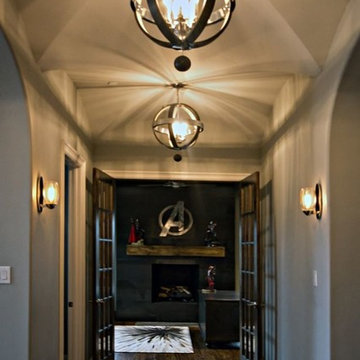
Exemple d'un grand couloir chic avec un mur marron, parquet foncé et un sol marron.
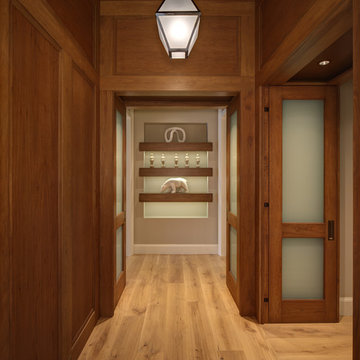
Inspiration pour un grand couloir traditionnel avec un mur marron et un sol en bois brun.
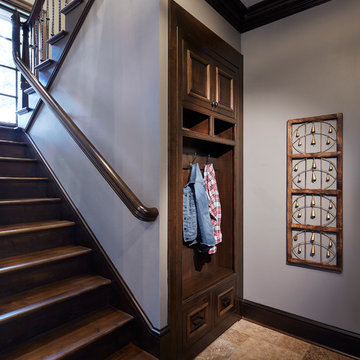
Martha O'Hara Interiors, Interior Design & Photo Styling | Corey Gaffer, Photography | Please Note: All “related,” “similar,” and “sponsored” products tagged or listed by Houzz are not actual products pictured. They have not been approved by Martha O’Hara Interiors nor any of the professionals credited. For information about our work, please contact design@oharainteriors.com.
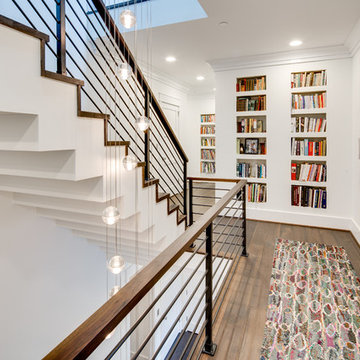
This hallway was designed to house the massive book collection that the clients had accrued over time. It flows nicely with the clean lines of the home & helps break up the simplicity of the white walls. The hidden door was a fun addition.
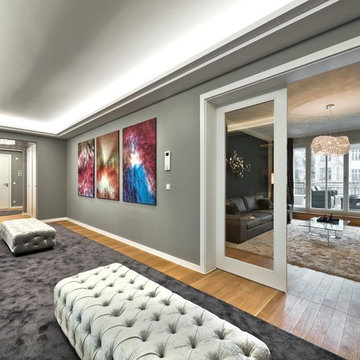
sebastian greuner
Exemple d'un grand couloir tendance avec un mur gris et parquet clair.
Exemple d'un grand couloir tendance avec un mur gris et parquet clair.

Drew Kelly
Idée de décoration pour un grand couloir tradition avec un mur blanc, un sol en carrelage de porcelaine et un sol gris.
Idée de décoration pour un grand couloir tradition avec un mur blanc, un sol en carrelage de porcelaine et un sol gris.

Cette photo montre un grand couloir chic avec un mur blanc, un sol en marbre et un sol beige.
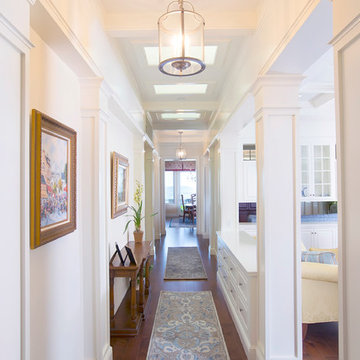
Designed by: Kellie McCormick
McCormick & Wright
Photo taken by: Mindy Mellenbruch
Réalisation d'un grand couloir tradition avec un mur beige et parquet foncé.
Réalisation d'un grand couloir tradition avec un mur beige et parquet foncé.
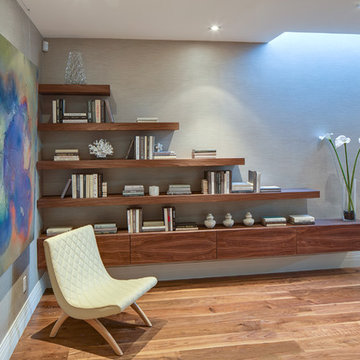
7' Engineered walnut
4" canned recessed lighting
Walnut shelves
#buildboswell
Réalisation d'un grand couloir minimaliste avec un mur blanc et un sol en bois brun.
Réalisation d'un grand couloir minimaliste avec un mur blanc et un sol en bois brun.

Dan Bernskoetter Photography
Exemple d'un grand couloir chic avec un mur blanc, un sol en bois brun et un sol marron.
Exemple d'un grand couloir chic avec un mur blanc, un sol en bois brun et un sol marron.

Entry hallway to mid-century-modern renovation with wood ceilings, wood baseboards and trim, hardwood floors, built-in bookcase, floor to ceiling window and sliding screen doors in Berkeley hills, California
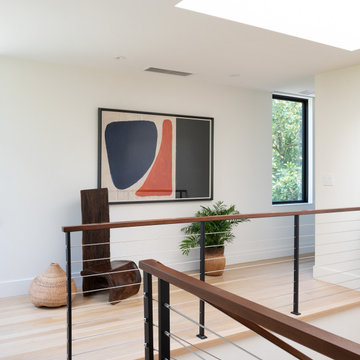
Upstairs hall to 3 additional bedrooms.
Aménagement d'un grand couloir montagne avec un mur blanc et parquet clair.
Aménagement d'un grand couloir montagne avec un mur blanc et parquet clair.
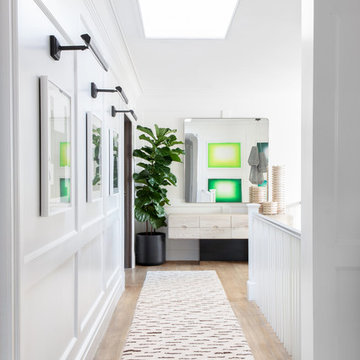
Architecture, Construction Management, Interior Design, Art Curation & Real Estate Advisement by Chango & Co.
Construction by MXA Development, Inc.
Photography by Sarah Elliott
See the home tour feature in Domino Magazine

Clients' first home and there forever home with a family of four and in laws close, this home needed to be able to grow with the family. This most recent growth included a few home additions including the kids bathrooms (on suite) added on to the East end, the two original bathrooms were converted into one larger hall bath, the kitchen wall was blown out, entrying into a complete 22'x22' great room addition with a mudroom and half bath leading to the garage and the final addition a third car garage. This space is transitional and classic to last the test of time.
Idées déco de grands couloirs
2
