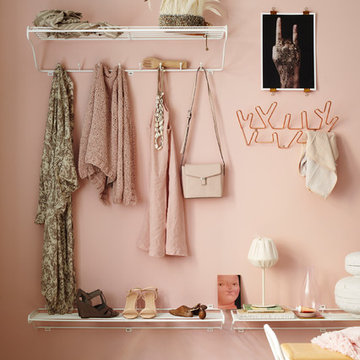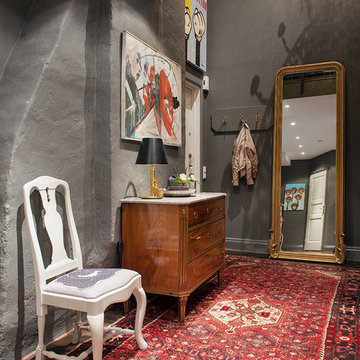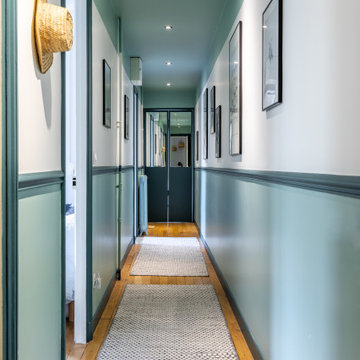Idées déco de grands couloirs
Trier par :
Budget
Trier par:Populaires du jour
1 - 20 sur 1 912 photos
1 sur 3
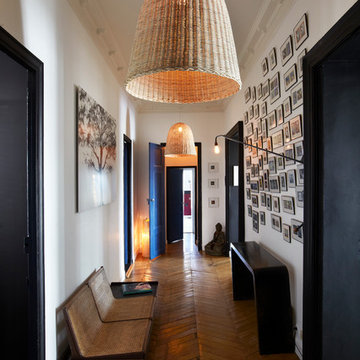
Francis Amiand : http://www.francisamiand.com
Idée de décoration pour un grand couloir design avec un mur blanc et un sol en bois brun.
Idée de décoration pour un grand couloir design avec un mur blanc et un sol en bois brun.
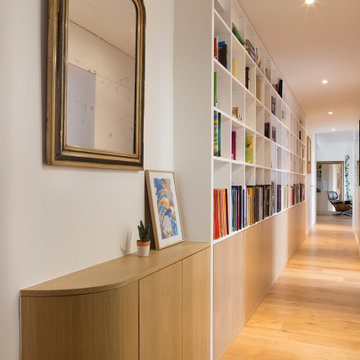
Aménagement d'un grand couloir contemporain avec un mur blanc, parquet clair et un sol beige.
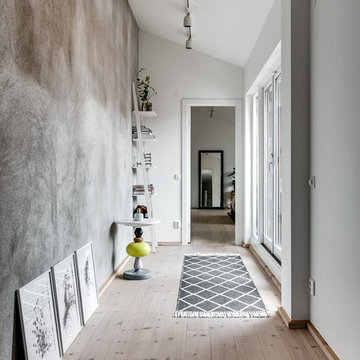
Henrik Nero
Cette photo montre un grand couloir scandinave avec un mur gris et parquet clair.
Cette photo montre un grand couloir scandinave avec un mur gris et parquet clair.

Located in Whitefish, Montana near one of our nation’s most beautiful national parks, Glacier National Park, Great Northern Lodge was designed and constructed with a grandeur and timelessness that is rarely found in much of today’s fast paced construction practices. Influenced by the solid stacked masonry constructed for Sperry Chalet in Glacier National Park, Great Northern Lodge uniquely exemplifies Parkitecture style masonry. The owner had made a commitment to quality at the onset of the project and was adamant about designating stone as the most dominant material. The criteria for the stone selection was to be an indigenous stone that replicated the unique, maroon colored Sperry Chalet stone accompanied by a masculine scale. Great Northern Lodge incorporates centuries of gained knowledge on masonry construction with modern design and construction capabilities and will stand as one of northern Montana’s most distinguished structures for centuries to come.
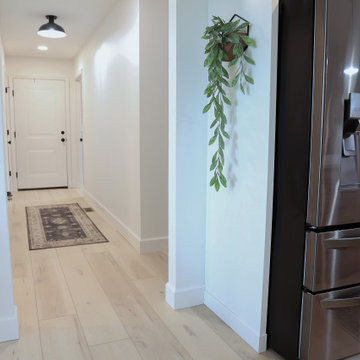
Clean and bright vinyl planks for a space where you can clear your mind and relax. Unique knots bring life and intrigue to this tranquil maple design. With the Modin Collection, we have raised the bar on luxury vinyl plank. The result is a new standard in resilient flooring. Modin offers true embossed in register texture, a low sheen level, a rigid SPC core, an industry-leading wear layer, and so much more.
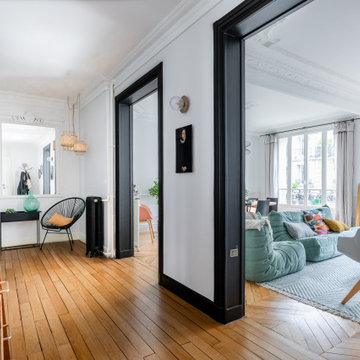
Réalisation d'un grand couloir design avec un mur blanc, parquet clair et un sol marron.
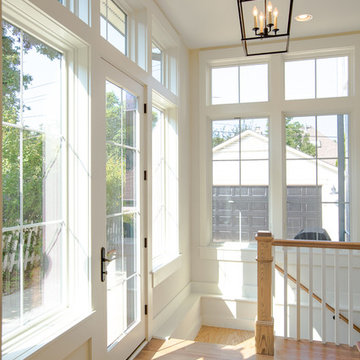
Cette image montre un grand couloir rustique avec un mur gris et parquet clair.
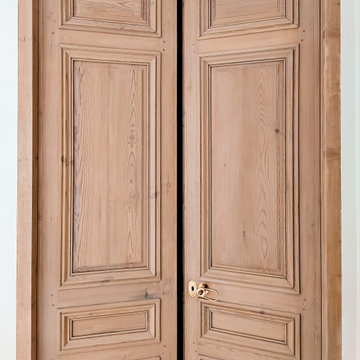
Porte de récupération.
Cette image montre un grand couloir méditerranéen.
Cette image montre un grand couloir méditerranéen.

Entrance hallway with original herringbone floor
Exemple d'un grand couloir tendance avec un mur gris, parquet clair et du papier peint.
Exemple d'un grand couloir tendance avec un mur gris, parquet clair et du papier peint.
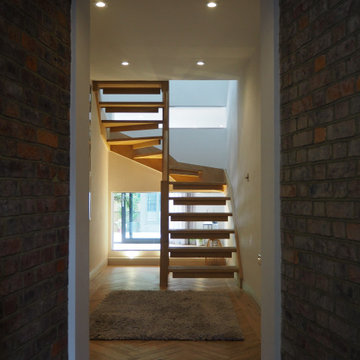
This large property on a good-sized plot in Hove was largely imbalanced internally and was made up of a mix of added external elements. The client’s brief was to modernise the property throughout and adapting the internal arrangement to suit their family needs.
A two-storey rear extension replaced two former single storey extensions and expressed the clients’ attitude to contemporary living. A small porch structure was added to the front of the property to enhance the prominent chimney feature and to create a more welcoming entrance.
Finding the balance between the traditional nature of the existing building and the modern aesthetic desired by the client for the new additions proved to be a key design challenge. It was important to remain sympathetic of the old but not to allow this to diminish the potential of the project. The front porch was an important part of the design as it allowed us to introduce the contemporary aesthetic early in the journey through the building, indicating something even more modern was still to come.

This project is a full renovation of an existing 24 stall private Arabian horse breeding facility on 11 acres that Equine Facility Design designed and completed in 1997, under the name Ahbi Acres. The 76′ x 232′ steel frame building internal layout was reworked, new finishes applied, and products installed to meet the new owner’s needs and her Icelandic horses. Design work also included additional site planning for stall runs, paddocks, pastures, an oval racetrack, and straight track; new roads and parking; and a compost facility. Completed 2013. - See more at: http://equinefacilitydesign.com/project-item/schwalbenhof#sthash.Ga9b5mpT.dpuf

Зона отдыха в коридоре предназначена для чтения книг и может использоваться как наблюдательный пост. Через металлическую перегородку можно наблюдать гостиную, столовую и почти все двери в квартире.
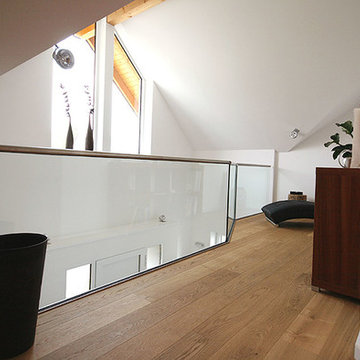
Hochwertige Glas Brüstung & Geländer Maßanfertigung
Dank seiner brillianten Transparenz bietet ein Glas Geländer an Balkon, Treppe, innen oder außen eine Optik ohne störende Gitterstäbe. Transparente Geländer werden bevorzugt im Wohnbereich als Treppengeländer und als Absturzsicherung eingesetzt. Deweiteren finden sie Verwendung in öffentlichen Bereichen, z.B. in Fußballstadien oder auch in Bahnhöfen und Einkaufszentren. Unsere Glaserei verwirklicht mit Ihnen gemeinsam Ihre Vorstellungen. Ob Sie nun eine gläserne Balkonbrüstung oder eine Absturzsicherung in einem Einkaufszentrum benötigen.
Planung & Preise
Glasbrüstungen aus unserer Glasmanufaktur sind so individuell, dass wir hier keine Preise und Planungen darstellen.
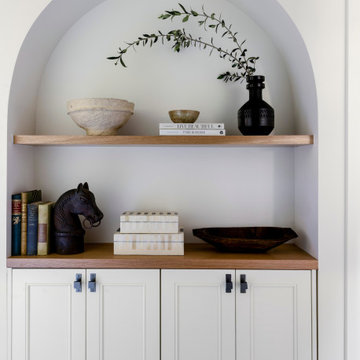
Inspiration pour un grand couloir rustique avec un mur blanc et parquet foncé.
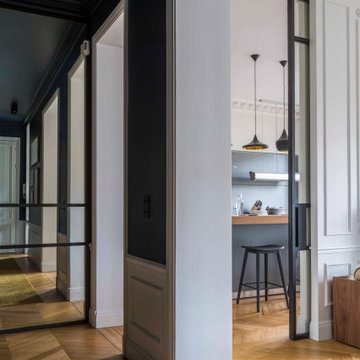
Idée de décoration pour un grand couloir tradition avec un mur noir, parquet clair et un sol beige.

Inspiration pour un grand couloir sud-ouest américain avec un plafond en bois.
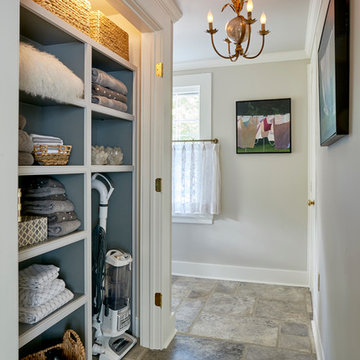
Cette image montre un grand couloir traditionnel avec un mur blanc et un sol en travertin.
Idées déco de grands couloirs
1
