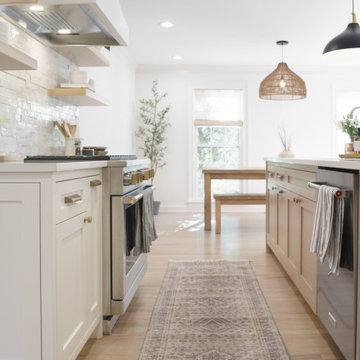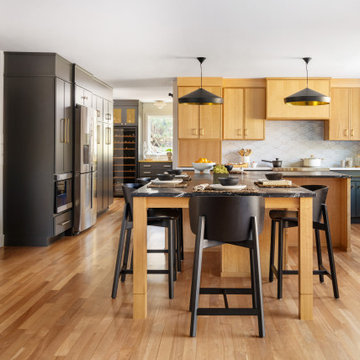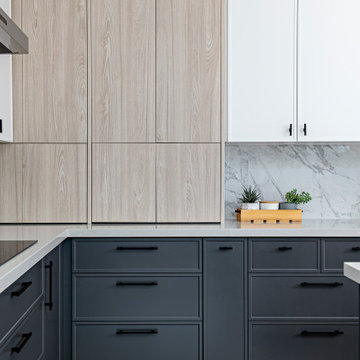Idées déco de grandes cuisines en bois clair
Trier par :
Budget
Trier par:Populaires du jour
41 - 60 sur 21 365 photos
1 sur 3

Jenn Baker
Aménagement d'une grande cuisine ouverte industrielle en L et bois clair avec un évier encastré, un placard à porte plane, plan de travail en marbre, une crédence blanche, une crédence en bois, un électroménager en acier inoxydable, sol en béton ciré et îlot.
Aménagement d'une grande cuisine ouverte industrielle en L et bois clair avec un évier encastré, un placard à porte plane, plan de travail en marbre, une crédence blanche, une crédence en bois, un électroménager en acier inoxydable, sol en béton ciré et îlot.

Cette image montre une grande cuisine encastrable design en L et bois clair fermée avec un évier encastré, un placard à porte plane, une crédence blanche, un sol en bois brun, aucun îlot, un plan de travail en verre et une crédence en carreau de verre.

Wide and tall pull out rack for optimal pantry storage. Kitchen design and photography by Jennifer Hayes of Castle Kitchens and Interiors.
Exemple d'une grande arrière-cuisine craftsman en L et bois clair avec un placard à porte shaker.
Exemple d'une grande arrière-cuisine craftsman en L et bois clair avec un placard à porte shaker.

- CotY 2014 Regional Winner: Residential Kitchen Over $120,000
- CotY 2014 Dallas Chapter Winner: Residential Kitchen Over $120,000
Ken Vaughan - Vaughan Creative Media

This blend of bold two inch square glass tiles is custom made by hand at Susan Jablon Mosaics. The bright backsplash tiles add life to this beautiful, modern kitchen.

Aménagement d'une grande cuisine américaine scandinave en L et bois clair avec un évier encastré, un placard à porte plane, un plan de travail en granite, un électroménager noir, sol en béton ciré, un sol gris, un plan de travail gris et fenêtre au-dessus de l'évier.

Custom White oak slim shaker kitchen cabinets
Exemple d'une grande cuisine américaine encastrable tendance en L et bois clair avec un évier 1 bac, un placard à porte shaker, un plan de travail en quartz modifié, une crédence multicolore, une crédence en carreau de porcelaine, parquet clair, îlot et un plan de travail blanc.
Exemple d'une grande cuisine américaine encastrable tendance en L et bois clair avec un évier 1 bac, un placard à porte shaker, un plan de travail en quartz modifié, une crédence multicolore, une crédence en carreau de porcelaine, parquet clair, îlot et un plan de travail blanc.

Aménagement d'une grande cuisine américaine moderne en L et bois clair avec un évier encastré, un placard à porte shaker, un plan de travail en quartz modifié, une crédence multicolore, une crédence en carrelage de pierre, un électroménager en acier inoxydable, parquet clair, îlot, un sol beige et un plan de travail blanc.

Kitchen with custom white oak cabinets and shelving, eclectic tile
Aménagement d'une grande cuisine encastrable éclectique en L et bois clair avec un évier de ferme, un placard à porte shaker, un plan de travail en surface solide, parquet clair, îlot et poutres apparentes.
Aménagement d'une grande cuisine encastrable éclectique en L et bois clair avec un évier de ferme, un placard à porte shaker, un plan de travail en surface solide, parquet clair, îlot et poutres apparentes.

Aménagement d'une grande cuisine classique en bois clair avec un placard à porte plane.

Photo : BCDF Studio
Exemple d'une grande cuisine américaine linéaire, encastrable et haussmannienne tendance en bois clair avec un évier encastré, un placard à porte affleurante, plan de travail en marbre, une crédence blanche, une crédence en marbre, un sol en carrelage de céramique, îlot, un sol beige et un plan de travail blanc.
Exemple d'une grande cuisine américaine linéaire, encastrable et haussmannienne tendance en bois clair avec un évier encastré, un placard à porte affleurante, plan de travail en marbre, une crédence blanche, une crédence en marbre, un sol en carrelage de céramique, îlot, un sol beige et un plan de travail blanc.

Small appliance storage idea.
Idées déco pour une grande cuisine américaine scandinave en L et bois clair avec un évier encastré, un placard à porte shaker, un plan de travail en quartz modifié, une crédence grise, une crédence en carreau de porcelaine, un électroménager en acier inoxydable, parquet clair, îlot et un plan de travail blanc.
Idées déco pour une grande cuisine américaine scandinave en L et bois clair avec un évier encastré, un placard à porte shaker, un plan de travail en quartz modifié, une crédence grise, une crédence en carreau de porcelaine, un électroménager en acier inoxydable, parquet clair, îlot et un plan de travail blanc.

Cette image montre une grande cuisine américaine nordique en U et bois clair avec un évier de ferme, un placard à porte plane, un plan de travail en quartz modifié, une crédence blanche, une crédence en quartz modifié, un électroménager en acier inoxydable, parquet clair, îlot, un sol marron et un plan de travail blanc.

We took a builder basic home and did what others said could not be done. We removed a structural wall that divided the family room -dining area with the living room. Moved the kitchen from its original layout to face the backyard with a view the whole family could enjoy. We focus on clean, simple lines, minimalism, and functionality without sacrificing beauty. White walls, wood floors, modern furniture, and minimalist decor are all hallmark traits of a California aesthetic.
A lot of cost were invested into changing the structure so we keep the materials simple, but we were still able to add wood features in the home like the island, the warm toned light fixture centered over the island adds depth to this personal home.
Designer Bonnie Bagley Catlin
Builder Artistic Design and Remodeling
Photographer James Furman

Open format kitchen includes gorgeous custom cabinets, a large underlit island with an induction cooktop and waterfall countertops. Full height slab backsplash and paneled appliances complete the sophisticated design.

Exemple d'une grande cuisine américaine encastrable chic en U et bois clair avec un évier encastré, un placard à porte plane, un plan de travail en quartz modifié, une crédence en quartz modifié, un sol en bois brun, îlot, un sol marron, un plan de travail blanc, poutres apparentes et une crédence blanche.

Custom island and plaster hood take center stage in this kitchen remodel. Full-wall wine, coffee and smoothie station on the right perimeter. Cabinets are white oak. Design by: Alison Giese Interiors

Part of a multi-room project consisting of: kitchen, utility, media furniture, entrance hall and master bedroom furniture, situated within a modern renovation of a traditional stone built lodge on the outskirts of county Durham. the clean lines of our contemporary linear range of furniture -finished in pale grey and anthracite, provide a minimalist feel while contrasting elements emulating reclaimed oak add a touch of warmth and a subtle nod to the property’s rural surroundings.

Exemple d'une grande cuisine américaine moderne en U et bois clair avec un évier de ferme, un plan de travail en quartz modifié, une crédence blanche, une crédence en marbre, un électroménager en acier inoxydable, parquet clair, îlot, un sol marron, un plan de travail blanc et un plafond voûté.

We created a practical, L-shaped kitchen layout with an island bench integrated into the “golden triangle” that reduces steps between sink, stovetop and refrigerator for efficient use of space and ergonomics.
Instead of a splashback, windows are slotted in between the kitchen benchtop and overhead cupboards to allow natural light to enter the generous kitchen space. Overhead cupboards have been stretched to ceiling height to maximise storage space.
Timber screening was installed on the kitchen ceiling and wrapped down to form a bookshelf in the living area, then linked to the timber flooring. This creates a continuous flow and draws attention from the living area to establish an ambience of natural warmth, creating a minimalist and elegant kitchen.
The island benchtop is covered with extra large format porcelain tiles in a 'Calacatta' profile which are have the look of marble but are scratch and stain resistant. The 'crisp white' finish applied on the overhead cupboards blends well into the 'natural oak' look over the lower cupboards to balance the neutral timber floor colour.
Idées déco de grandes cuisines en bois clair
3