Idées déco de grandes cuisines avec des portes de placard grises
Trier par :
Budget
Trier par:Populaires du jour
1 - 20 sur 41 595 photos
1 sur 3
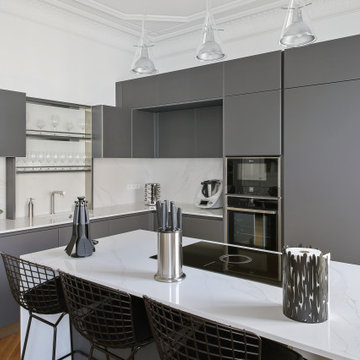
Idées déco pour une grande cuisine américaine encastrable, haussmannienne et grise et blanche scandinave en L avec un évier intégré, des portes de placard grises, un plan de travail en quartz, une crédence blanche, une crédence en quartz modifié, parquet clair, îlot et un plan de travail blanc.
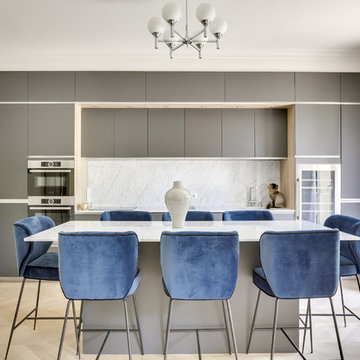
shoootin
Inspiration pour une grande cuisine américaine linéaire design avec des portes de placard grises, plan de travail en marbre, une crédence blanche, une crédence en marbre, un électroménager en acier inoxydable, parquet clair, îlot, un plan de travail blanc, un évier encastré, un placard à porte affleurante et un sol marron.
Inspiration pour une grande cuisine américaine linéaire design avec des portes de placard grises, plan de travail en marbre, une crédence blanche, une crédence en marbre, un électroménager en acier inoxydable, parquet clair, îlot, un plan de travail blanc, un évier encastré, un placard à porte affleurante et un sol marron.

Dans l’entrée - qui donne accès à la cuisine ouverte astucieusement agencée en U, au coin parents et à la pièce de vie - notre attention est instantanément portée sur la jolie teinte « Brun Murcie » des menuiseries, sublimée par l’iconique lampe Flowerpot de And Tradition.
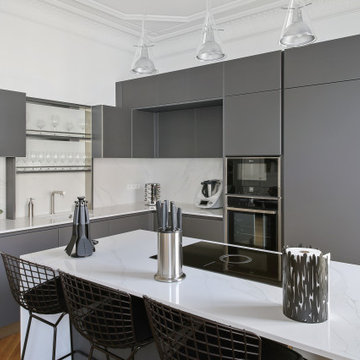
Au cœur d'un appartement haussmannien, où les plafonds moulurés croisent des parquets en point de Hongrie, se dresse une scène qui fusionne le passé et le présent : une cuisine contemporaine d'un gris élégant, qui dégage une aura à la fois moderne et intemporelle.
D'emblée, nos salutations sont captivées par l'îlot central, robuste et majestueux, véritable pièce maîtresse de cette cuisine. Il se positionne à la croisée des chemins entre le moderne et le classique, offrant un espace fonctionnel pour cuisiner, tout en serviteur de pont entre les différentes époques. Son gris, doux et apaisant, se marie harmonieusement avec le riche héritage architectural de l'espace.
Les matériaux contemporains, tels que le marbre et l'acier inoxydable, jouent avec la lumière et capturent les nuances du jour. Le contraste entre la sobriété des meubles modernes et la richesse des détails haussmanniens crée une alchimie visuelle impressionnante. C'est un rappel que le neuf et l'ancien peuvent coexister, non seulement en harmonie, mais en valorisant mutuellement leurs spécificités.
Les grandes fenêtres typiquement haussmanniennes offrent une abondance de lumière naturelle, illuminant la cuisine et mettant en exergue chaque détail. La lumière glisse sur les surfaces grises, créant un jeu d'ombres et de reflets qui dynamisent l'espace.
Cette cuisine est bien plus qu'un simple lieu de préparation culinaire. Elle est un symbole du mariage réussi entre l'histoire et la modernité, une invitation à célébrer le présent tout en honorant le passé. Elle rappelle que dans la danse délicate entre le vieux et le nouveau, il est possible de créer quelque chose d'exceptionnellement beau.
Que vous soyez un amoureux de l'architecture ou un passionné de design d'intérieur, cette cuisine est une source d'inspiration, prouvant que les contrastes, lorsqu'ils sont bien orchestrés, peuvent aboutir à une harmonie parfaite.
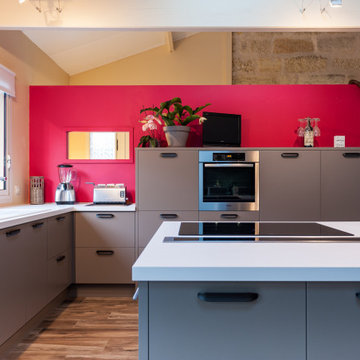
Ancienne grange rénovée pour créer un espace cuisine et salle à manger ouvert.
Idées déco pour une grande cuisine américaine encastrable contemporaine en L avec un plan de travail en surface solide, îlot, un sol marron, un plan de travail blanc, un évier encastré, un placard à porte affleurante, des portes de placard grises, un sol en carrelage de céramique et poutres apparentes.
Idées déco pour une grande cuisine américaine encastrable contemporaine en L avec un plan de travail en surface solide, îlot, un sol marron, un plan de travail blanc, un évier encastré, un placard à porte affleurante, des portes de placard grises, un sol en carrelage de céramique et poutres apparentes.
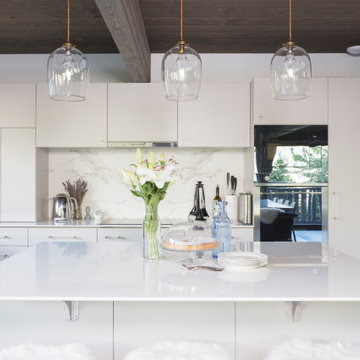
Exemple d'une grande cuisine ouverte tendance en U avec un placard à porte plane, des portes de placard grises, un plan de travail en surface solide, une crédence grise, une crédence en marbre, îlot et un plan de travail blanc.
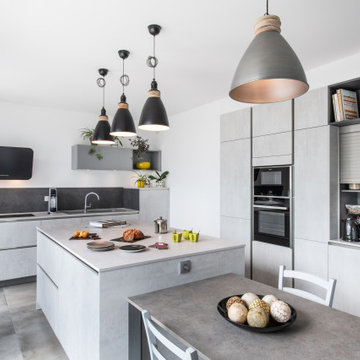
Cette image montre une grande cuisine linéaire design fermée avec un placard à porte affleurante, des portes de placard grises, un plan de travail en stratifié, une crédence grise, un électroménager en acier inoxydable, un sol en carrelage de céramique, îlot, un sol gris et un plan de travail gris.

Située en région parisienne, Du ciel et du bois est le projet d’une maison éco-durable de 340 m² en ossature bois pour une famille.
Elle se présente comme une architecture contemporaine, avec des volumes simples qui s’intègrent dans l’environnement sans rechercher un mimétisme.
La peau des façades est rythmée par la pose du bardage, une stratégie pour enquêter la relation entre intérieur et extérieur, plein et vide, lumière et ombre.
-
Photo: © David Boureau

PictHouse
Réalisation d'une grande cuisine ouverte parallèle design avec un évier encastré, un plan de travail en inox, un sol en bois brun, un plan de travail gris, un placard à porte plane, des portes de placard grises, une crédence grise, une crédence en brique, un électroménager en acier inoxydable, îlot et un sol marron.
Réalisation d'une grande cuisine ouverte parallèle design avec un évier encastré, un plan de travail en inox, un sol en bois brun, un plan de travail gris, un placard à porte plane, des portes de placard grises, une crédence grise, une crédence en brique, un électroménager en acier inoxydable, îlot et un sol marron.

Atelier germain
Inspiration pour une grande cuisine américaine design en L avec une crédence en feuille de verre, un électroménager en acier inoxydable, un sol en carrelage de céramique, aucun îlot, un évier intégré, un placard à porte plane, des portes de placard grises, un plan de travail en inox, une crédence grise, un sol gris et un plan de travail gris.
Inspiration pour une grande cuisine américaine design en L avec une crédence en feuille de verre, un électroménager en acier inoxydable, un sol en carrelage de céramique, aucun îlot, un évier intégré, un placard à porte plane, des portes de placard grises, un plan de travail en inox, une crédence grise, un sol gris et un plan de travail gris.

Burlanes were commissioned to design, create and install a fresh and contemporary kitchen for a brand new extension on a beautiful family home in Crystal Palace, London. The main objective was to maximise the use of space and achieve a clean looking, clutter free kitchen, with lots of storage and a dedicated dining area.
We are delighted with the outcome of this kitchen, but more importantly so is the client who says it is where her family now spend all their time.
“I can safely say that everything I ever wanted in a kitchen is in my kitchen, brilliant larder cupboards, great pull out shelves for the toaster etc and all expertly hand built. After our initial visit from our designer Lindsey Durrant, I was confident that she knew exactly what I wanted even from my garbled ramblings, and I got exactly what I wanted! I honestly would not hesitate in recommending Burlanes to anyone.”

Our clients came to us wanting to update and open up their kitchen, breakfast nook, wet bar, and den. They wanted a cleaner look without clutter but didn’t want to go with an all-white kitchen, fearing it’s too trendy. Their kitchen was not utilized well and was not aesthetically appealing; it was very ornate and dark. The cooktop was too far back in the kitchen towards the butler’s pantry, making it awkward when cooking, so they knew they wanted that moved. The rest was left up to our designer to overcome these obstacles and give them their dream kitchen.
We gutted the kitchen cabinets, including the built-in china cabinet and all finishes. The pony wall that once separated the kitchen from the den (and also housed the sink, dishwasher, and ice maker) was removed, and those appliances were relocated to the new large island, which had a ton of storage and a 15” overhang for bar seating. Beautiful aged brass Quebec 6-light pendants were hung above the island.
All cabinets were replaced and drawers were designed to maximize storage. The Eclipse “Greensboro” cabinetry was painted gray with satin brass Emtek Mod Hex “Urban Modern” pulls. A large banquet seating area was added where the stand-alone kitchen table once sat. The main wall was covered with 20x20 white Golwoo tile. The backsplash in the kitchen and the banquette accent tile was a contemporary coordinating Tempesta Neve polished Wheaton mosaic marble.
In the wet bar, they wanted to completely gut and replace everything! The overhang was useless and it was closed off with a large bar that they wanted to be opened up, so we leveled out the ceilings and filled in the original doorway into the bar in order for the flow into the kitchen and living room more natural. We gutted all cabinets, plumbing, appliances, light fixtures, and the pass-through pony wall. A beautiful backsplash was installed using Nova Hex Graphite ceramic mosaic 5x5 tile. A 15” overhang was added at the counter for bar seating.
In the den, they hated the brick fireplace and wanted a less rustic look. The original mantel was very bulky and dark, whereas they preferred a more rectangular firebox opening, if possible. We removed the fireplace and surrounding hearth, brick, and trim, as well as the built-in cabinets. The new fireplace was flush with the wall and surrounded with Tempesta Neve Polished Marble 8x20 installed in a Herringbone pattern. The TV was hung above the fireplace and floating shelves were added to the surrounding walls for photographs and artwork.
They wanted to completely gut and replace everything in the powder bath, so we started by adding blocking in the wall for the new floating cabinet and a white vessel sink. Black Boardwalk Charcoal Hex Porcelain mosaic 2x2 tile was used on the bathroom floor; coordinating with a contemporary “Cleopatra Silver Amalfi” black glass 2x4 mosaic wall tile. Two Schoolhouse Electric “Isaac” short arm brass sconces were added above the aged brass metal framed hexagon mirror. The countertops used in here, as well as the kitchen and bar, were Elements quartz “White Lightning.” We refinished all existing wood floors downstairs with hand scraped with the grain. Our clients absolutely love their new space with its ease of organization and functionality.

The clever combination of Oak worktop and integrated bin cabinet below, provides a brilliant food preparation area. When you are finished chopping vegetables just slide the rubbish straight into the bin.

Cette image montre une grande cuisine américaine traditionnelle en U avec un placard avec porte à panneau encastré, des portes de placard grises, un plan de travail en quartz modifié, îlot et un plan de travail blanc.

Inspiration pour une grande cuisine ouverte encastrable marine en L avec un évier de ferme, des portes de placard grises, plan de travail en marbre, une crédence bleue, une crédence en carreau de verre, un sol en bois brun, îlot, un sol marron et un plan de travail blanc.

Cette image montre une grande cuisine bicolore design en L avec un évier encastré, un placard à porte plane, des portes de placard grises, un électroménager en acier inoxydable, parquet clair, îlot, un sol beige et un plan de travail blanc.

Photography: Alyssa Lee Photography
Réalisation d'une grande cuisine tradition avec un plan de travail en quartz modifié, îlot, un plan de travail blanc, une crédence en marbre, un évier intégré, un placard à porte vitrée, une crédence multicolore, parquet clair et des portes de placard grises.
Réalisation d'une grande cuisine tradition avec un plan de travail en quartz modifié, îlot, un plan de travail blanc, une crédence en marbre, un évier intégré, un placard à porte vitrée, une crédence multicolore, parquet clair et des portes de placard grises.
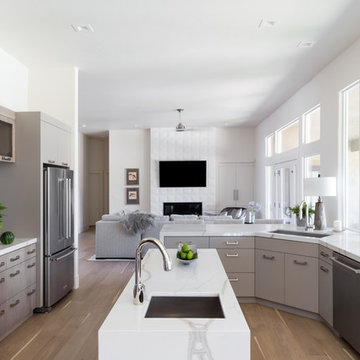
This high contemporary kitchen places an emphasis on the views to the expansive garden beyond. Soft colors and textures make the space approachable.
Aménagement d'une grande cuisine américaine contemporaine en L avec un évier encastré, un placard à porte plane, des portes de placard grises, plan de travail en marbre, une crédence blanche, une crédence en dalle de pierre, parquet clair, îlot, un sol beige et un plan de travail blanc.
Aménagement d'une grande cuisine américaine contemporaine en L avec un évier encastré, un placard à porte plane, des portes de placard grises, plan de travail en marbre, une crédence blanche, une crédence en dalle de pierre, parquet clair, îlot, un sol beige et un plan de travail blanc.

Large open kitchen with luxury details. Waterfall island top as well as a wood chopping block. Open shelving coordinates with the wood flooring. Fixtures and hardware add warmth and a contemporary feeling in golden brass. Light grey cabinetry.

Three CB2 Brass vapor Counter Stools sit beneath a white marble countertop accenting a light gray island finished with brass legs and a sink with a polished nickel gooseneck faucet lit by two glass and brass hand blown light pendants. Beside a doorway, a refrigerator is camouflaged behind light gray wood panel doors accented with brushed brass handles and positioned next to stacked light gray shaker cabinets. Steel framed picture windows are partially framed by a white and gray marble slab backsplash and flank a white range hood fixed over a Wolf range.
Idées déco de grandes cuisines avec des portes de placard grises
1