Idées déco de grandes cuisines avec un plan de travail en bois
Trier par :
Budget
Trier par:Populaires du jour
161 - 180 sur 13 194 photos
1 sur 3
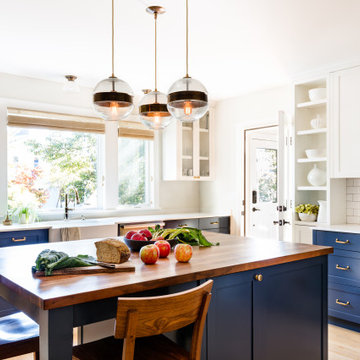
Kitchen newly remodeled, with mudroom: part of a full house remodel and second story addition in the Bryant neighborhood of Seattle.
Builder: Blue Sound Construction, Inc.
Architect: SHKS Architects
Photo: Miranda Estes
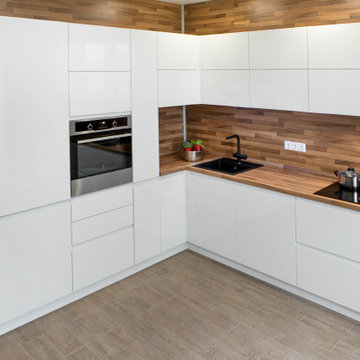
Cette image montre une grande cuisine américaine design en L avec un placard à porte plane, des portes de placard blanches, un plan de travail en bois et aucun îlot.
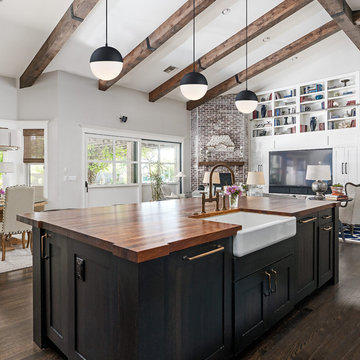
Inspiration pour une grande cuisine ouverte design en bois foncé avec un évier de ferme, un placard à porte shaker, un plan de travail en bois, un sol en bois brun, îlot, un sol marron et un plan de travail marron.

Something that has resplendence is gorgeous in a grand and brilliant way. We were asked to design a kitchen that looked beautiful, accommodated large family gatherings, functioned as a cooks' kitchen should, and met a very real need for accessibility. Larger than normal space between cabinets was needed for wheel chair accessibility, as well as sinks that allow for roll up use. This design was accomplished by taking in the original carport, which had been replaced prior by a larger parking space (which can be seen through the windows in the keeping area). By adding white cabinetry to brighten the space, a warm and welcoming feel was achieved without overwhelming the pallet with dark stains. The results speak for themselves.

Inspiration pour une grande cuisine ouverte parallèle bohème avec un évier 2 bacs, un placard à porte affleurante, des portes de placard noires, un plan de travail en bois, une crédence blanche, une crédence en carrelage métro, un électroménager en acier inoxydable, parquet clair, îlot, un sol beige et un plan de travail beige.
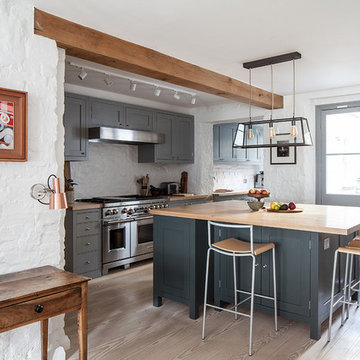
Aménagement d'une grande cuisine classique avec des portes de placard grises, un plan de travail en bois, une crédence blanche, une crédence en brique, un électroménager en acier inoxydable, parquet clair, îlot, un sol beige, un plan de travail beige et un placard à porte shaker.
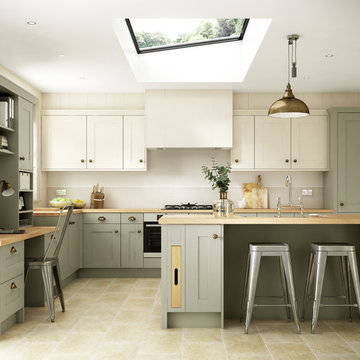
Tiverton Bone is a truly timeless classic that will never date. These stunning shaker style doors are crafted with solid oak frames, veneer centre panels and softly painted with a bone white eggshell finish. Choose wooden flooring and worktops for a warm and welcoming note.

This beautiful Birmingham, MI home had been renovated prior to our clients purchase, but the style and overall design was not a fit for their family. They really wanted to have a kitchen with a large “eat-in” island where their three growing children could gather, eat meals and enjoy time together. Additionally, they needed storage, lots of storage! We decided to create a completely new space.
The original kitchen was a small “L” shaped workspace with the nook visible from the front entry. It was completely closed off to the large vaulted family room. Our team at MSDB re-designed and gutted the entire space. We removed the wall between the kitchen and family room and eliminated existing closet spaces and then added a small cantilevered addition toward the backyard. With the expanded open space, we were able to flip the kitchen into the old nook area and add an extra-large island. The new kitchen includes oversized built in Subzero refrigeration, a 48” Wolf dual fuel double oven range along with a large apron front sink overlooking the patio and a 2nd prep sink in the island.
Additionally, we used hallway and closet storage to create a gorgeous walk-in pantry with beautiful frosted glass barn doors. As you slide the doors open the lights go on and you enter a completely new space with butcher block countertops for baking preparation and a coffee bar, subway tile backsplash and room for any kind of storage needed. The homeowners love the ability to display some of the wine they’ve purchased during their travels to Italy!
We did not stop with the kitchen; a small bar was added in the new nook area with additional refrigeration. A brand-new mud room was created between the nook and garage with 12” x 24”, easy to clean, porcelain gray tile floor. The finishing touches were the new custom living room fireplace with marble mosaic tile surround and marble hearth and stunning extra wide plank hand scraped oak flooring throughout the entire first floor.

Réalisation d'une grande cuisine ouverte linéaire urbaine avec un évier posé, un placard à porte plane, des portes de placard blanches, un plan de travail en bois, une crédence blanche, un électroménager en acier inoxydable, parquet clair, îlot et une crédence en céramique.

This beautiful kitchen embodies all the traditionalism of shaker design with some classic embellishments, such as aperture beading attached to the face frames and bold contrasts of colour between timeless oak and pelt purple with a neutral grey background.
The simplicity and minimalist appeal continues with stylish pewter handles and glazed panels on the upper cabinets, to reflect light and illuminate the cabinets' feature piece contents and beautiful oak interior.

François Guillemin
Cette image montre une grande cuisine ouverte design en L avec un placard à porte affleurante, un plan de travail en bois, une crédence en carreau de ciment, un électroménager blanc, un sol en carrelage de céramique, un évier posé et une crédence multicolore.
Cette image montre une grande cuisine ouverte design en L avec un placard à porte affleurante, un plan de travail en bois, une crédence en carreau de ciment, un électroménager blanc, un sol en carrelage de céramique, un évier posé et une crédence multicolore.

Réalisation d'une grande cuisine tradition en U avec un évier de ferme, un placard avec porte à panneau encastré, des portes de placard bleues, un plan de travail en bois, une crédence blanche, une crédence en carrelage métro, un électroménager en acier inoxydable, parquet clair et une péninsule.
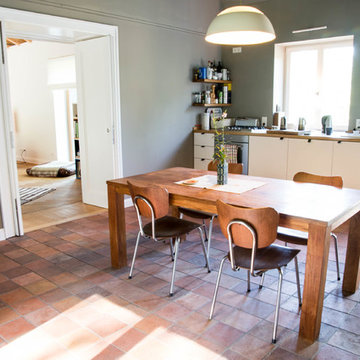
© Houzz 2015
© 2015 Houzz
Aménagement d'une grande cuisine américaine linéaire scandinave avec un évier posé, un placard à porte plane, des portes de placard blanches, un plan de travail en bois, un électroménager en acier inoxydable, aucun îlot et tomettes au sol.
Aménagement d'une grande cuisine américaine linéaire scandinave avec un évier posé, un placard à porte plane, des portes de placard blanches, un plan de travail en bois, un électroménager en acier inoxydable, aucun îlot et tomettes au sol.
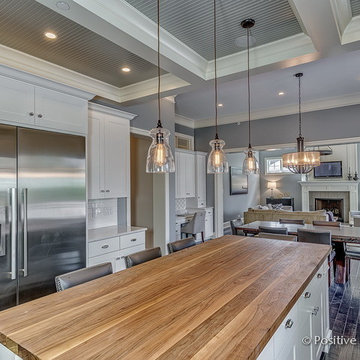
A custom home builder in Chicago's western suburbs, Summit Signature Homes, ushers in a new era of residential construction. With an eye on superb design and value, industry-leading practices and superior customer service, Summit stands alone. Custom-built homes in Clarendon Hills, Hinsdale, Western Springs, and other western suburbs.
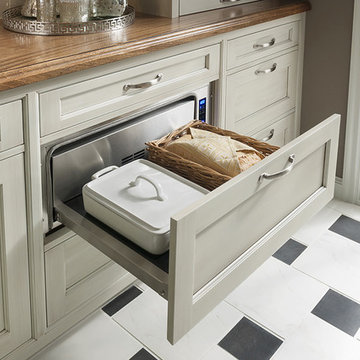
Wet Bar featuring a warming drawer with wood fronts. All inset cabinets by Wood-Mode 42. Featuring the Alexandria Recessed door style on Vintage Putty finish.
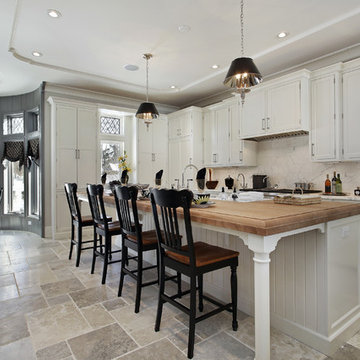
Beautiful white kitchen with black chairs. A light wood counter top with a white range hood as well.
Exemple d'une grande cuisine américaine parallèle bord de mer avec un évier posé, un placard avec porte à panneau surélevé, des portes de placard blanches, un plan de travail en bois, une crédence blanche, une crédence en céramique, un électroménager en acier inoxydable, tomettes au sol et îlot.
Exemple d'une grande cuisine américaine parallèle bord de mer avec un évier posé, un placard avec porte à panneau surélevé, des portes de placard blanches, un plan de travail en bois, une crédence blanche, une crédence en céramique, un électroménager en acier inoxydable, tomettes au sol et îlot.

Jim Somerset - Photographer Phillip Smith - Builder
Aménagement d'une grande cuisine américaine encastrable campagne en L avec un placard à porte plane, des portes de placard blanches, un sol en bois brun, îlot, un évier encastré, un plan de travail en bois, une crédence en céramique et une crédence blanche.
Aménagement d'une grande cuisine américaine encastrable campagne en L avec un placard à porte plane, des portes de placard blanches, un sol en bois brun, îlot, un évier encastré, un plan de travail en bois, une crédence en céramique et une crédence blanche.
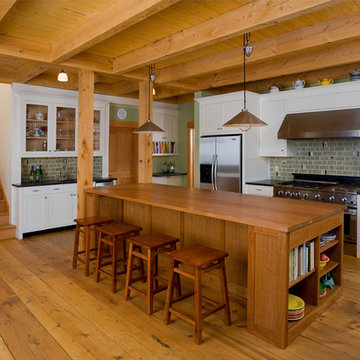
Photographer: Greg Hubbard
Aménagement d'une grande cuisine américaine classique avec un évier de ferme, un placard à porte shaker, des portes de placard blanches, un plan de travail en bois, une crédence verte, une crédence en céramique, un électroménager en acier inoxydable, un sol en bois brun et îlot.
Aménagement d'une grande cuisine américaine classique avec un évier de ferme, un placard à porte shaker, des portes de placard blanches, un plan de travail en bois, une crédence verte, une crédence en céramique, un électroménager en acier inoxydable, un sol en bois brun et îlot.

antique wavy glass, cool stove., farm sink, oversize island, paneled refrigerator, some color on the cabinets.
The farm style sink is in the foreground. This is another project where the homeowners love the design process and really understand and trust my lead in keeping all the details in line with the story. The story is farmhouse cottage. We are not creating a movie set, we are trying to go back in time to a place when we were not herds of cattle shopping at costco and living in tract homes and driving all the same cars. I want to go back to a time when grandma is showing the kids how to make apple pie.
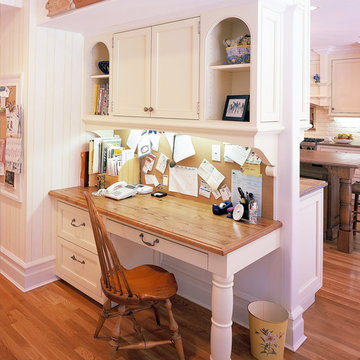
Réalisation d'une grande cuisine tradition avec un plan de travail en bois, un placard à porte shaker, des portes de placard blanches, une crédence blanche, une crédence en carrelage métro, un sol en bois brun et îlot.
Idées déco de grandes cuisines avec un plan de travail en bois
9