Idées déco de grandes cuisines avec un plan de travail en verre
Trier par :
Budget
Trier par:Populaires du jour
1 - 20 sur 1 023 photos
1 sur 3
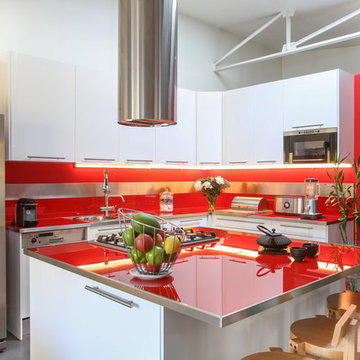
Thierry Stefanopoulos
Aménagement d'une grande cuisine contemporaine en L avec un évier encastré, des portes de placard blanches, un plan de travail en verre, une crédence rouge, un électroménager en acier inoxydable, sol en béton ciré, îlot, un sol gris, un plan de travail rouge, un placard à porte plane et une crédence en feuille de verre.
Aménagement d'une grande cuisine contemporaine en L avec un évier encastré, des portes de placard blanches, un plan de travail en verre, une crédence rouge, un électroménager en acier inoxydable, sol en béton ciré, îlot, un sol gris, un plan de travail rouge, un placard à porte plane et une crédence en feuille de verre.

Lind-Cummings Design Photography
Aménagement d'une grande cuisine américaine classique en L avec un évier 1 bac, un plan de travail en verre, un sol en bois brun, un sol marron, des portes de placard bleues, une crédence blanche, îlot, un placard à porte plane et un plan de travail bleu.
Aménagement d'une grande cuisine américaine classique en L avec un évier 1 bac, un plan de travail en verre, un sol en bois brun, un sol marron, des portes de placard bleues, une crédence blanche, îlot, un placard à porte plane et un plan de travail bleu.

Photo Credits: Brian Vanden Brink
Interior Design: Shor Home
Idée de décoration pour une grande cuisine ouverte encastrable design en L et bois clair avec un plan de travail en verre, un évier encastré, un placard à porte plane, une crédence beige, une crédence en feuille de verre, parquet clair, îlot et un sol marron.
Idée de décoration pour une grande cuisine ouverte encastrable design en L et bois clair avec un plan de travail en verre, un évier encastré, un placard à porte plane, une crédence beige, une crédence en feuille de verre, parquet clair, îlot et un sol marron.

WELL ORGANISED UNIT INTERIORS
In a LEICHT kitchen, unit interiors are always tailored to suit
users’ needs and requirements. In the cookware centre – either 60
or 90 cm wide – pots, pans and lids all have their very own space.
Everything is clearly arranged and quick to hand. A good idea: the
pull-out work table. technology also moves unit doors, opening up a world of generous storage space: the fold-up doors of the wall units close electrically at the push of a button.
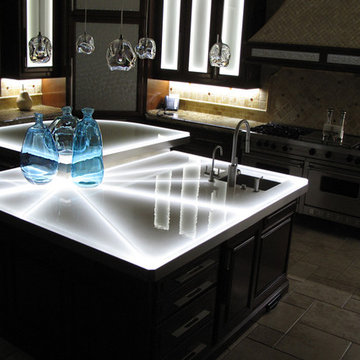
This is not your typical glass counter top. Cast Glass Images has a custom glass application that they call their "Bubble Fusion Series". It is a custom fused glass technique that incorporates tiny air bubble inclusions. Standard and custom colors are available. The color featured is "Crystal Clear" even though it looks like a white countertop. Cast Glass Images also provided the custom hardware and custom lighting for this kitchen counter top. Glass counter tops provide a sleek, sophisticated look to any kitchen!
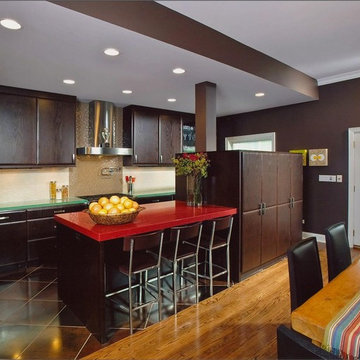
Idée de décoration pour une grande cuisine américaine design en L et bois foncé avec un électroménager en acier inoxydable, un évier posé, un plan de travail en verre, une crédence beige, une crédence en mosaïque, un sol en carrelage de porcelaine, îlot, un placard à porte plane et un plan de travail rouge.
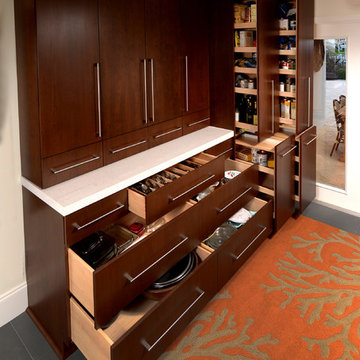
Photographer: Rob Downey, Designer: Patti Davis Brown
Inspiration pour une grande cuisine ouverte design en L et bois foncé avec un évier 2 bacs, un placard à porte plane, un plan de travail en verre, une crédence grise, un électroménager en acier inoxydable, un sol en carrelage de céramique et îlot.
Inspiration pour une grande cuisine ouverte design en L et bois foncé avec un évier 2 bacs, un placard à porte plane, un plan de travail en verre, une crédence grise, un électroménager en acier inoxydable, un sol en carrelage de céramique et îlot.
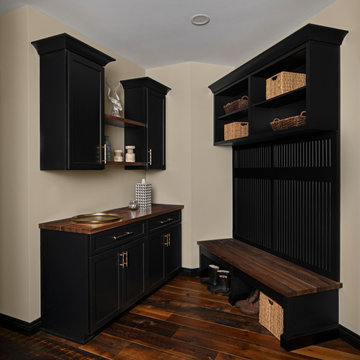
Idée de décoration pour une grande cuisine américaine chalet en L avec un évier de ferme, un placard avec porte à panneau encastré, des portes de placard noires, un plan de travail en verre, une crédence marron, une crédence en mosaïque, un électroménager en acier inoxydable, un sol en bois brun, îlot, un sol marron et un plan de travail beige.
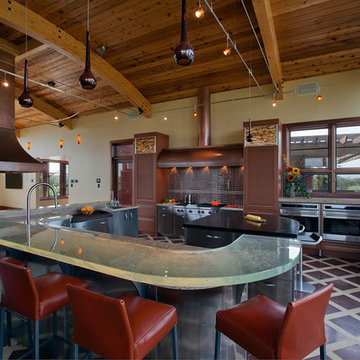
Dennis Martin
Cette photo montre une grande cuisine américaine tendance en inox et U avec un électroménager en acier inoxydable, un évier encastré, un plan de travail en verre, 2 îlots, un placard avec porte à panneau encastré, une crédence marron, une crédence en carreau de verre, un sol en marbre et un sol multicolore.
Cette photo montre une grande cuisine américaine tendance en inox et U avec un électroménager en acier inoxydable, un évier encastré, un plan de travail en verre, 2 îlots, un placard avec porte à panneau encastré, une crédence marron, une crédence en carreau de verre, un sol en marbre et un sol multicolore.
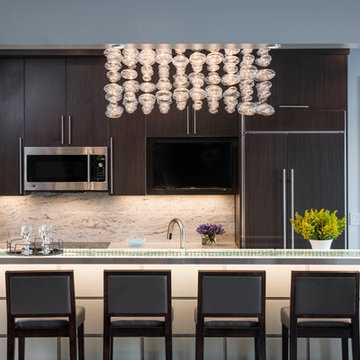
Complete restructure of this lower level. This space was a 2nd bedroom that proved to be the perfect space for this galley kitchen which holds all that a full kitchen has. ....John Carlson Photography
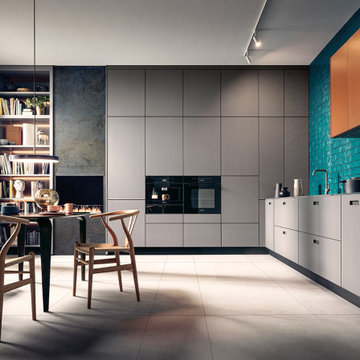
Room to breathe: mit ihren fein mattierten Glasfronten in Achatgrau, die sich L-förmig an die Wand schmiegen und in der Mitte Platz für einen großzügigen Essbereich lassen, verströmt die Küche wohnliche Gelassenheit. Ein Gaskamin und das in die Front integrierte Bücherregal unterstreichen den wohnlichen Charakter der Küche.
Room to breathe: with its matt glass surfaces in agate grey and the L shape that leaves room for a generous dining area, the kitchen exudes a comfortable feel. A gas fireplace and the bookshelf that is integrated into the kitchen front underline the kitchen‘s homely character.
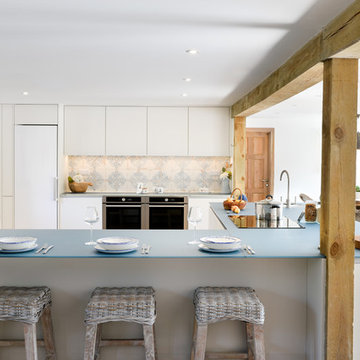
Idée de décoration pour une grande cuisine champêtre en U avec un évier posé, un placard à porte plane, des portes de placard blanches, un plan de travail en verre, îlot, un plan de travail bleu, une crédence multicolore, un électroménager en acier inoxydable, un sol en bois brun et un sol marron.
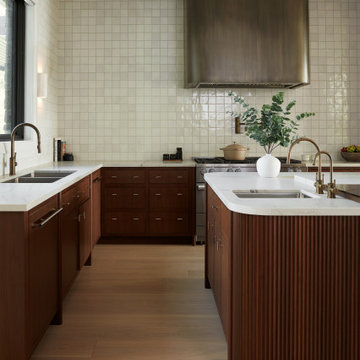
Step into culinary perfection with this rich walnut kitchen, adorned with a stunning brushed metal range hood that adds an industrial and distinctive flair. The serene tile backsplash provides a sleek canvas for the kitchen cabinets to shine, while the symmetrical layout, featuring two sinks and a panelled dishwasher, makes this kitchen a chef's dream. With face frame inset construction, the beauty of rich walnut wood, marble countertops, and unique ribbed detailing converge to create an impactful space that makes you feel truly inspired.
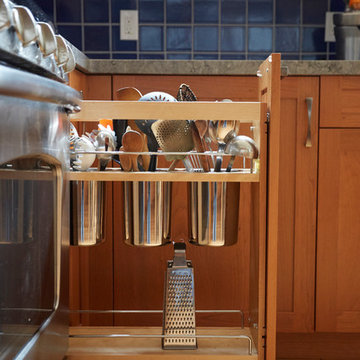
Mike Kaskel
Inspiration pour une grande cuisine traditionnelle en L et bois brun fermée avec un évier encastré, un placard à porte shaker, un plan de travail en verre, une crédence bleue, une crédence en céramique, un électroménager en acier inoxydable, parquet clair, aucun îlot, un sol marron et un plan de travail gris.
Inspiration pour une grande cuisine traditionnelle en L et bois brun fermée avec un évier encastré, un placard à porte shaker, un plan de travail en verre, une crédence bleue, une crédence en céramique, un électroménager en acier inoxydable, parquet clair, aucun îlot, un sol marron et un plan de travail gris.
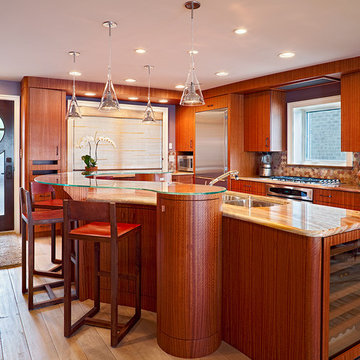
Cette image montre une grande cuisine design en bois brun et L avec un plan de travail en verre, un placard à porte plane, une crédence marron, un électroménager en acier inoxydable, un évier 2 bacs, une crédence en mosaïque, un sol en carrelage de porcelaine et îlot.
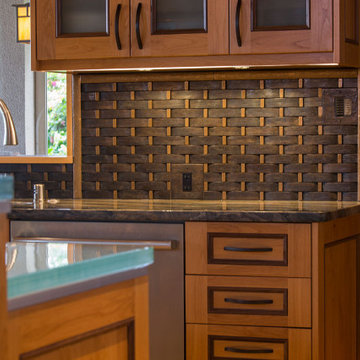
Custom cabinetry and Lighting
Cette image montre une grande cuisine ouverte marine en L et bois brun avec un évier posé, un placard à porte vitrée, un plan de travail en verre, une crédence marron, une crédence en bois, un électroménager en acier inoxydable, parquet clair, îlot, un sol marron et un plan de travail turquoise.
Cette image montre une grande cuisine ouverte marine en L et bois brun avec un évier posé, un placard à porte vitrée, un plan de travail en verre, une crédence marron, une crédence en bois, un électroménager en acier inoxydable, parquet clair, îlot, un sol marron et un plan de travail turquoise.
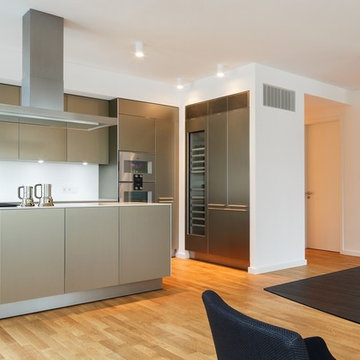
Kühnapfel Fotografie
Inspiration pour une grande cuisine ouverte design en L avec une crédence blanche, parquet clair, un placard à porte plane, des portes de placard grises, un électroménager en acier inoxydable, îlot, un évier posé, un plan de travail en verre, une crédence en feuille de verre et un sol beige.
Inspiration pour une grande cuisine ouverte design en L avec une crédence blanche, parquet clair, un placard à porte plane, des portes de placard grises, un électroménager en acier inoxydable, îlot, un évier posé, un plan de travail en verre, une crédence en feuille de verre et un sol beige.

Complete restructure of this lower level. This space was a 2nd bedroom that proved to be the perfect space for this galley kitchen which holds all that a full kitchen has. ....John Carlson Photography
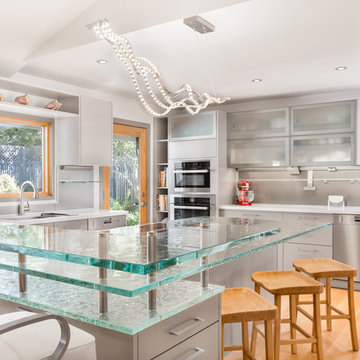
Modern open plan kitchen in California (pictures from Mike Llewelen courtesy of Kitchen Studio of Monterey)
Idée de décoration pour une grande cuisine américaine design en U avec un placard à porte plane, des portes de placard beiges, un plan de travail en verre, une crédence métallisée, un électroménager en acier inoxydable, parquet clair et 2 îlots.
Idée de décoration pour une grande cuisine américaine design en U avec un placard à porte plane, des portes de placard beiges, un plan de travail en verre, une crédence métallisée, un électroménager en acier inoxydable, parquet clair et 2 îlots.

Benjamin Benschneider
Exemple d'une grande cuisine ouverte parallèle et encastrable tendance en bois brun avec un évier encastré, un plan de travail en verre, une crédence en carreau de verre, sol en béton ciré et îlot.
Exemple d'une grande cuisine ouverte parallèle et encastrable tendance en bois brun avec un évier encastré, un plan de travail en verre, une crédence en carreau de verre, sol en béton ciré et îlot.
Idées déco de grandes cuisines avec un plan de travail en verre
1