Idées déco de grandes cuisines avec un plan de travail en verre
Trier par :
Budget
Trier par:Populaires du jour
41 - 60 sur 1 023 photos
1 sur 3
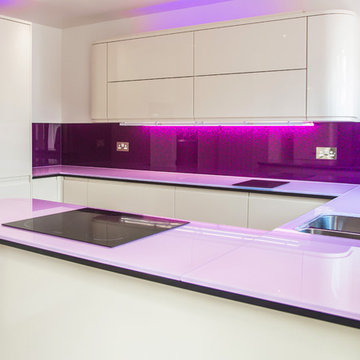
Purple Haze Luxury Collection Splashback & Pink Scratch Resistant Glass Worktop
Scratch Resistant Glass Worktops use a specially treated glass that will prevent small or deep scratches on your kitchen surfaces when coming into regular contact with utensils and general living.
This is our LUXURY COLLECTION Kitchen Splashback Range. This Collection is achieved by a unique coating process developed by CreoGlass. Applying metal elements, natural minerals and a variety of pigments on to the back of Toughened Glass.
Luxury Collection:
https://www.creoglass.co.uk/kitchen-glass-splashbacks/luxury-collection/
Scratch Resistant Glass Worktops:
https://www.creoglass.co.uk/kitchen-worktops/scratch-resistant-glass-worktops/
Visit https://www.creoglass.co.uk/offers/ to check out all of our offers available at this time!
- Up To 40% Plain Colour Glass Splashbacks
- 35% Printed Glass Splashbacks
- 35% Luxury Collection Glass Splashbacks
- 35% Premium Collection Glass Splashbacks
- 35% Ice-Cracked Toughened Mirror Glass Splashbacks
- 15% Liquid Toughened Mirror Glass Splashbacks
The Lead Time for you to get your Glass Splashback is 3-4 weeks. The manufacturing time to make the Glass is 2 weeks and our measuring and fitting service is in this time frame as well.
Please come and visit us at our Showroom at:
Unit D, Gate 3, 15-19 Park House, Greenhill Cresent, Watford, WD18 8PH
For more information please contact us by:
Website: www.creoglass.co.uk
E-Mail: sales@creoglass.co.uk
Telephone Number: 01923 819 684
#splashback #worktop #kitchen #creoglassdesign
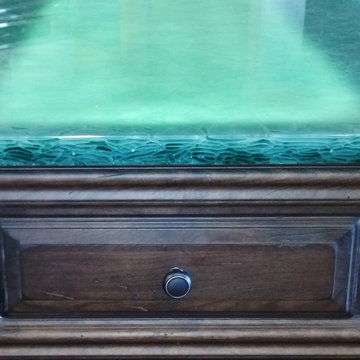
AFTER PHOTO- Glass counter top with LED lighting turned on. The radiant Aquamarine glass upper counter on the island is from Glass by Pental. We added LED lighting beneath the glass counter which can be switched on whenever the client want a splash of color for when company comes or add more light into the room. The other slab counters are Esmeralda Rose granite on the perimeter of kitchen, as well as the lower island counter next to the cook top.

Florian Thierer Photography
Idées déco pour une grande cuisine américaine parallèle contemporaine avec un évier intégré, un placard à porte plane, des portes de placard blanches, un plan de travail en verre, une crédence beige, une crédence en dalle de pierre, un sol en vinyl, îlot, un sol gris et un plan de travail blanc.
Idées déco pour une grande cuisine américaine parallèle contemporaine avec un évier intégré, un placard à porte plane, des portes de placard blanches, un plan de travail en verre, une crédence beige, une crédence en dalle de pierre, un sol en vinyl, îlot, un sol gris et un plan de travail blanc.
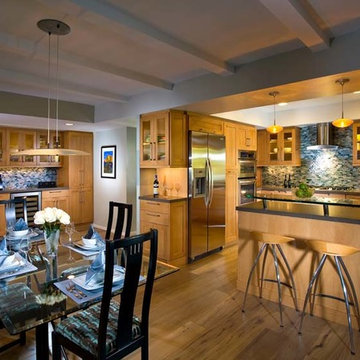
This kitchen located in Rossmoor, designed by Jonathan Salmon, is a complete transformation from what it was before. The Brookhaven cabinetry with the glass paned doors give the room a more open look and feel. The unique use of glass in this kitchen is very apparent in the glass table, elevated glass countertop for the bar seating, as well as the custom tempered glass and stainless steel hood. The stainless steel Sub Zero refrigerator goes along perfectly with the other stainless steel appliances throughout the kitchen. The double bowl sink makes sure that our client has plenty of room to prep a luxurious meal. The lighting in this room was hand-picked to make sure that each light would really bring the room together. We did this by pairing the LED lights with hanging lights throughout the kitchen and dining area. In this kitchen we added in the mosaic glass backsplash makes the room pop. By working closely with our client we also picked a wine refrigerator that was exactly what the client wanted. We located this wine refrigerator in a spot that is easily accessible and perfect for serving decadent buffet style meals.

Cette image montre une grande cuisine encastrable design en L et bois clair fermée avec un évier encastré, un placard à porte plane, une crédence blanche, un sol en bois brun, aucun îlot, un plan de travail en verre et une crédence en carreau de verre.
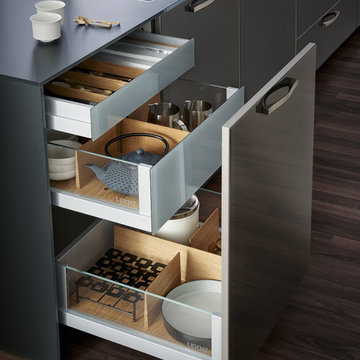
A very elegant ensemble in dark shades.
The focus is on the functional run,
attached to the wall, with elements of different
depths and materials – a different,
rhythmic kitchen architecture. The highgrade
genuine wood with its characterful
structure is a fine touch – and also
features on the high-class inside.
The striking L-shaped arrangement of the
units is not just a bold eye-catcher – it
also defines priorities. Because inside,
everything that is required frequently is
stowed away but always easily accessible.
A closer look reveals the subtle interplay
of top-quality surfaces: frosted glass
contrasts with elegant lacquer, a discreet
metal look with warm wood.
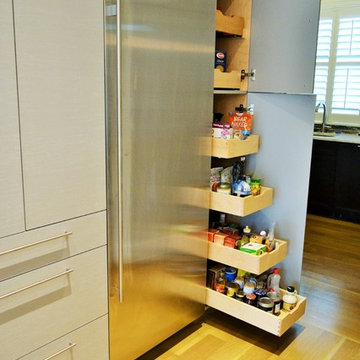
Lew Tischler
Aménagement d'une grande arrière-cuisine contemporaine en L et bois clair avec un évier encastré, un placard à porte vitrée, un plan de travail en verre, une crédence blanche, une crédence en carreau de verre, un électroménager en acier inoxydable, parquet clair et îlot.
Aménagement d'une grande arrière-cuisine contemporaine en L et bois clair avec un évier encastré, un placard à porte vitrée, un plan de travail en verre, une crédence blanche, une crédence en carreau de verre, un électroménager en acier inoxydable, parquet clair et îlot.
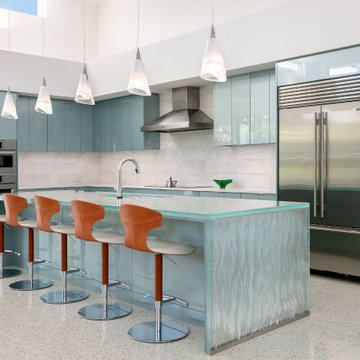
Inspiration pour une grande cuisine design en L avec un évier encastré, un placard à porte plane, des portes de placard bleues, un plan de travail en verre, une crédence blanche, une crédence en céramique, un électroménager en acier inoxydable, un sol en terrazzo, îlot, un sol multicolore et un plan de travail bleu.
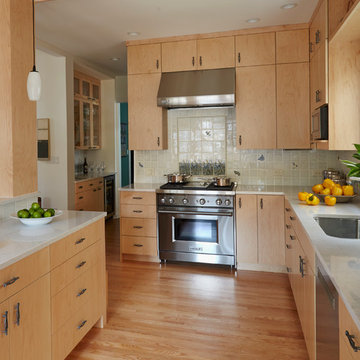
Photos: Mike Kaskel
Aménagement d'une grande cuisine américaine moderne en L et bois clair avec un évier 1 bac, un placard à porte plane, un plan de travail en verre, une crédence grise, une crédence en carreau de verre, un électroménager en acier inoxydable, parquet clair, îlot et un sol marron.
Aménagement d'une grande cuisine américaine moderne en L et bois clair avec un évier 1 bac, un placard à porte plane, un plan de travail en verre, une crédence grise, une crédence en carreau de verre, un électroménager en acier inoxydable, parquet clair, îlot et un sol marron.

Interior view of a completed kitchen diner extension on a period cottage.
Nick Dagger Photography
http://www.nickdaggerphotography.com/
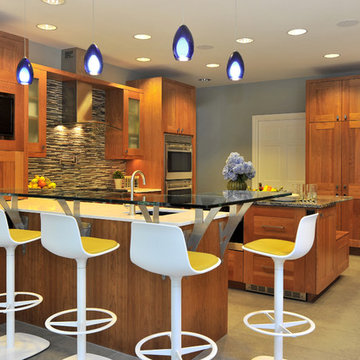
Cette image montre une grande cuisine américaine design en bois brun avec un électroménager en acier inoxydable, un plan de travail en verre, un évier encastré, une crédence multicolore, un sol en carrelage de céramique et îlot.
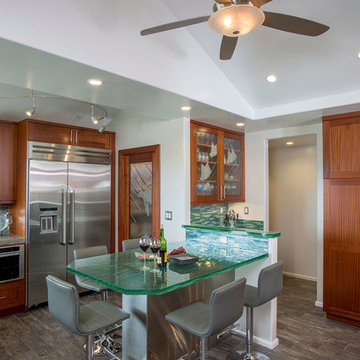
Aménagement d'une grande cuisine américaine exotique en bois brun avec un évier encastré, un placard à porte shaker, un plan de travail en verre, une crédence verte, une crédence en carreau de verre, un électroménager en acier inoxydable, un sol en carrelage de porcelaine et aucun îlot.
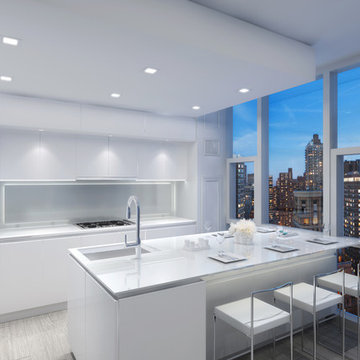
Réalisation d'une grande cuisine minimaliste en L avec un évier encastré, un placard à porte plane, des portes de placard blanches, un plan de travail en verre, une crédence blanche, une crédence en feuille de verre, un électroménager blanc, un sol en bois brun et îlot.
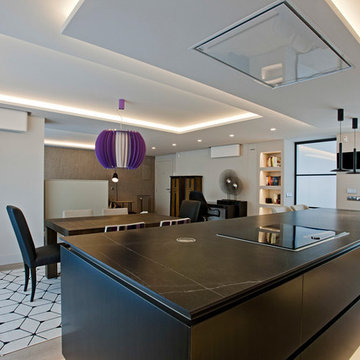
Los clientes de este ático confirmaron en nosotros para unir dos viviendas en una reforma integral 100% loft47.
Esta vivienda de carácter eclético se divide en dos zonas diferenciadas, la zona living y la zona noche. La zona living, un espacio completamente abierto, se encuentra presidido por una gran isla donde se combinan lacas metalizadas con una elegante encimera en porcelánico negro. La zona noche y la zona living se encuentra conectado por un pasillo con puertas en carpintería metálica. En la zona noche destacan las puertas correderas de suelo a techo, así como el cuidado diseño del baño de la habitación de matrimonio con detalles de grifería empotrada en negro, y mampara en cristal fumé.
Ambas zonas quedan enmarcadas por dos grandes terrazas, donde la familia podrá disfrutar de esta nueva casa diseñada completamente a sus necesidades
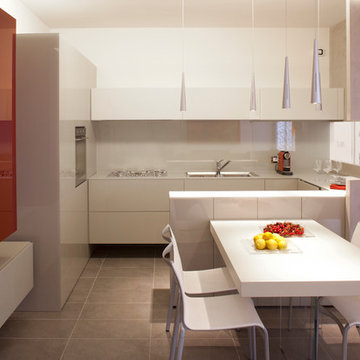
Un piccolo appartamento che esprime un diverso concetto dell’abitare, legato ai nuovi stili di vita metropolitani, in cui il colore è l’elemento personalizzante delle ambientazioni.
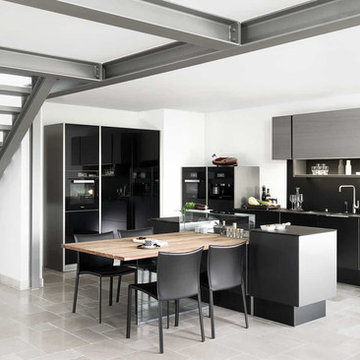
The worldwide success of P'7340 has brought together, once again, Poggenpohl and the Porsche Design Studio to present to the world a new direction in exceptional kitchen design.
Discover the fascination of the new P'7350 kitchen concept and its clear design silhouette.
Offered in four finishes: white, grey, black and gray walnut.
The new P'7350 offers cabinetry, counter (4 glass offerings), table (New Zealand Pine) and shelving (glass or aluminum).
Customizable for your available space and layout preference.
Appliances and fixtures are ordered separately.
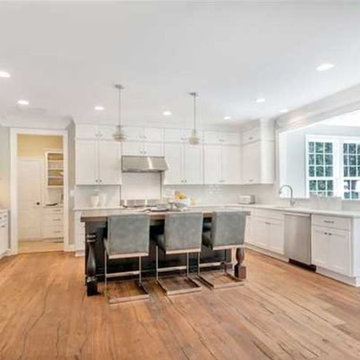
Stanley Martin Homes
Aménagement d'une grande cuisine classique avec un évier encastré, un placard à porte shaker, des portes de placard blanches, un plan de travail en verre, une crédence blanche, une crédence en céramique, un électroménager en acier inoxydable, parquet clair et îlot.
Aménagement d'une grande cuisine classique avec un évier encastré, un placard à porte shaker, des portes de placard blanches, un plan de travail en verre, une crédence blanche, une crédence en céramique, un électroménager en acier inoxydable, parquet clair et îlot.
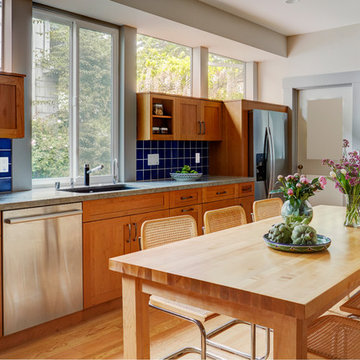
Mike Kaskel
Idées déco pour une grande cuisine classique en L et bois brun fermée avec un évier encastré, un placard à porte shaker, un plan de travail en verre, une crédence bleue, une crédence en céramique, un électroménager en acier inoxydable, parquet clair, aucun îlot, un sol marron et un plan de travail gris.
Idées déco pour une grande cuisine classique en L et bois brun fermée avec un évier encastré, un placard à porte shaker, un plan de travail en verre, une crédence bleue, une crédence en céramique, un électroménager en acier inoxydable, parquet clair, aucun îlot, un sol marron et un plan de travail gris.
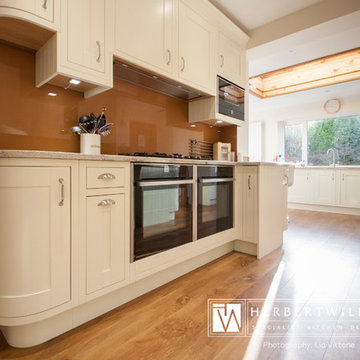
Recent kitchen design with copper glass splash back is really stunning against the Mackintosh in frame Ivory kitchen units. This large family kitchen in Lyndhurst features LED lighting underneath the wall units to really highlight this beautiful copper splash back.
The granite worktop is Indian ivory chosen to contrast well with the copper splash back, Blanco sink and Franke tap.
All appliances are Neff electrical with the exception of a gas hob. For great functionality without interrupting the stunning stretch of splash back pop up sockets are integrated into the worktop.
Photos by Lia Vitonne
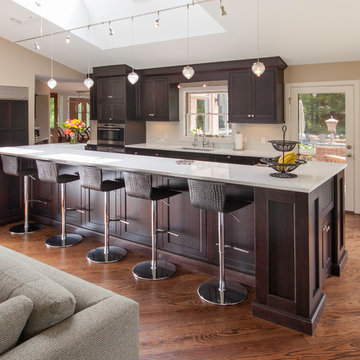
Sanders PhotoGraFX
Inspiration pour une grande cuisine américaine parallèle craftsman en bois foncé avec un évier encastré, un placard à porte affleurante, un plan de travail en verre, une crédence beige, une crédence en céramique, un électroménager en acier inoxydable, un sol en bois brun et îlot.
Inspiration pour une grande cuisine américaine parallèle craftsman en bois foncé avec un évier encastré, un placard à porte affleurante, un plan de travail en verre, une crédence beige, une crédence en céramique, un électroménager en acier inoxydable, un sol en bois brun et îlot.
Idées déco de grandes cuisines avec un plan de travail en verre
3