Idées déco de grandes cuisines avec un sol en bois brun
Trier par :
Budget
Trier par:Populaires du jour
1 - 20 sur 123 415 photos
1 sur 3
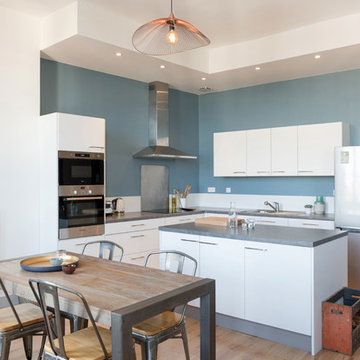
Sabine Serrad
Cette image montre une grande cuisine ouverte design en L avec des portes de placard blanches, un plan de travail en stratifié, une crédence blanche, îlot, un plan de travail gris, un placard à porte plane, un électroménager en acier inoxydable, un sol en bois brun et un sol marron.
Cette image montre une grande cuisine ouverte design en L avec des portes de placard blanches, un plan de travail en stratifié, une crédence blanche, îlot, un plan de travail gris, un placard à porte plane, un électroménager en acier inoxydable, un sol en bois brun et un sol marron.

Bar - Plateau en chêne massif huilé.
Caisson en panneaux stratifiés Egger Monochrome blanc.
LED intégrées.
Placards - MDF laqué noir satiné
Crédits - Arthur Enard.
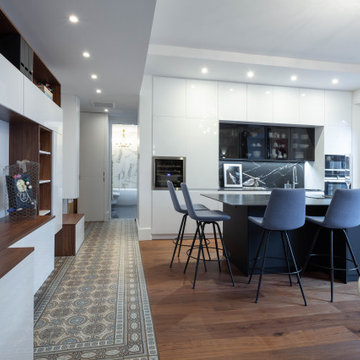
Réalisation d'une grande cuisine ouverte parallèle design avec un placard à porte plane, des portes de placard blanches, une crédence noire, un électroménager en acier inoxydable, un sol en bois brun, îlot, un sol marron et plan de travail noir.

PictHouse
Réalisation d'une grande cuisine ouverte parallèle design avec un évier encastré, un plan de travail en inox, un sol en bois brun, un plan de travail gris, un placard à porte plane, des portes de placard grises, une crédence grise, une crédence en brique, un électroménager en acier inoxydable, îlot et un sol marron.
Réalisation d'une grande cuisine ouverte parallèle design avec un évier encastré, un plan de travail en inox, un sol en bois brun, un plan de travail gris, un placard à porte plane, des portes de placard grises, une crédence grise, une crédence en brique, un électroménager en acier inoxydable, îlot et un sol marron.
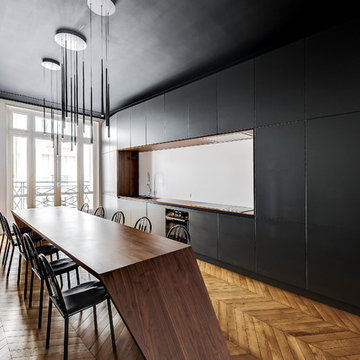
Nathan Brami
Inspiration pour une grande cuisine linéaire design avec un évier encastré, un placard à porte plane, des portes de placard noires, un plan de travail en bois, une crédence blanche, un sol en bois brun, un plan de travail marron, un électroménager noir et un sol marron.
Inspiration pour une grande cuisine linéaire design avec un évier encastré, un placard à porte plane, des portes de placard noires, un plan de travail en bois, une crédence blanche, un sol en bois brun, un plan de travail marron, un électroménager noir et un sol marron.
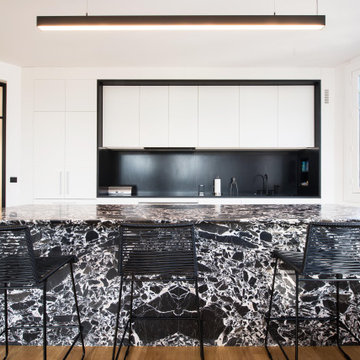
Cuisine avec îlot en Marbre Grand Antique,
Espace Cuisson et évier en Noir Absolu
Idées déco pour une grande cuisine parallèle et encastrable contemporaine avec un plan de travail en granite, une crédence noire, un sol en bois brun, îlot, plan de travail noir, un placard à porte plane, des portes de placard blanches, une crédence en dalle de pierre et un sol marron.
Idées déco pour une grande cuisine parallèle et encastrable contemporaine avec un plan de travail en granite, une crédence noire, un sol en bois brun, îlot, plan de travail noir, un placard à porte plane, des portes de placard blanches, une crédence en dalle de pierre et un sol marron.
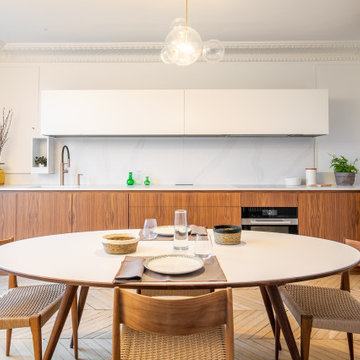
Réalisation d'une grande cuisine ouverte design en L et bois clair avec un évier encastré, un plan de travail en quartz, une crédence blanche, une crédence en marbre, un électroménager noir, un plan de travail blanc, un placard à porte plane, un sol en bois brun et un sol marron.

La cuisine, qui était en parfait état, avait besoin d’être finalisée.
Nous l’avons pimpée grâce à une crédence (Orac décor), une étagère permettant d’apportant rangements et objets de décoration et la mise en couleur de la partie haute, qui sera ensuite le fil conducteur de l’appartement.

Mes clients désiraient des pièces plus ouvertes et une circulation plus fluide entre la cuisine et leur salle à manger. Nous avons donc réunis les deux pièces, changé l'ensemble des meubles de la cuisine et posé un sol esprit carreaux ciment vintage.
L'ensemble des menuiseries extérieures ont été changées et sublimées par des stores sur mesure.
Côté cuisine, nous avons opté pour des meubles aux lignes pures et une crédence miroir pour apporter de la profondeur.
Pour la salle à manger, nous avons conservé les meubles mis en valeur par une suspension légère et moderne.

Idées déco pour une grande cuisine ouverte contemporaine en L et bois clair avec un placard à porte plane, un sol en bois brun, îlot, plan de travail noir, un évier encastré, une crédence noire, une crédence en marbre, un électroménager noir et un sol gris.

Exemple d'une grande cuisine ouverte montagne en U et inox avec un évier posé, un placard à porte plane, une crédence grise, une crédence en dalle métallique, un électroménager en acier inoxydable, un sol en bois brun, îlot, un sol gris et un plan de travail gris.

Idée de décoration pour une grande cuisine ouverte tradition en L avec un évier de ferme, un placard à porte affleurante, des portes de placard blanches, un plan de travail en quartz modifié, une crédence blanche, une crédence en marbre, un électroménager en acier inoxydable, un sol en bois brun, îlot, un sol marron et un plan de travail blanc.

Modern farmhouse kitchen. Brown kitchen table surrounded by plush chairs + a breakfast bar with comfy stools.
Aménagement d'une grande cuisine encastrable classique avec un évier de ferme, un sol en bois brun, îlot, un sol marron et poutres apparentes.
Aménagement d'une grande cuisine encastrable classique avec un évier de ferme, un sol en bois brun, îlot, un sol marron et poutres apparentes.

We designed a custom hutch which has a multitude of storage options and functionality – open display shelves, roll-outs, drawers, extra counter/serving space, as well as a beverage fridge and appliance garage/coffee center. On the opposite side of the kitchen, we replaced a small pantry closet with a furniture style built-in that took advantage of underutilized space. Anticipating issues with supply chain, we opted to use a local cabinet maker on this project which allowed us to fully customize the cabinets for optimal functionality.

David Reeve Architectural Photography; The Village of Chevy Chase is an eclectic mix of early-20th century homes, set within a heavily-treed romantic landscape. The Zantzinger Residence reflects the spirit of the period: it is a center-hall dwelling, but not quite symmetrical, and is covered with large-scale siding and heavy roof overhangs. The delicately-columned front porch sports a Chippendale railing.
The family needed to update the home to meet its needs: new gathering spaces, an enlarged kitchen, and a Master Bedroom suite. The solution includes a two story addition to one side, balancing an existing addition on the other. To the rear, a new one story addition with one continuous roof shelters an outdoor porch and the kitchen.
The kitchen itself is wrapped in glass on three sides, and is centered upon a counter-height table, used for both food preparation and eating. For daily living and entertaining, it has become an important center to the house.

Cette photo montre une grande cuisine ouverte parallèle tendance avec un évier de ferme, un placard à porte plane, des portes de placard blanches, un plan de travail en quartz modifié, un électroménager en acier inoxydable, un sol en bois brun, îlot, un sol marron, un plan de travail blanc, une crédence grise, une crédence en mosaïque et un plafond voûté.
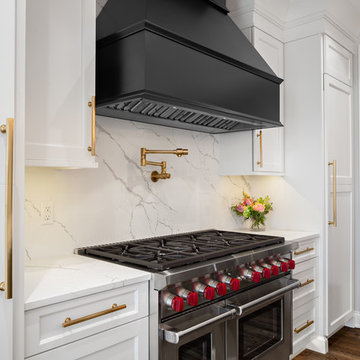
Keep the chef in the family happy with this profession 48" gas range with double ovens by Wolf.
Cette photo montre une grande cuisine chic en U avec un évier encastré, un placard à porte plane, des portes de placard noires, un plan de travail en quartz modifié, une crédence blanche, une crédence en dalle de pierre, un électroménager en acier inoxydable, un sol en bois brun, îlot, un sol marron et un plan de travail blanc.
Cette photo montre une grande cuisine chic en U avec un évier encastré, un placard à porte plane, des portes de placard noires, un plan de travail en quartz modifié, une crédence blanche, une crédence en dalle de pierre, un électroménager en acier inoxydable, un sol en bois brun, îlot, un sol marron et un plan de travail blanc.

This marble look quartz has the look and feel of marble without all the maintenance. It also works perfectly as a backsplash making the countertops look endless.

Not only was this kitchen a huge aesthetic transformation from the yellow tones that existed before it, but we increased valuable working and storage space for these cooks! In addition, these grandparents have more than enough little guys to fit into island banquette that was custom built around their oversized island. What a statement!
Cabinetry: Ultracraft, Sarasota door in Melted Brie
Countertop: Caesarstone quartz 3cm Frosty Carrina
Backsplash: Daltile Artigiano 3x12 Milan Arena
Hardware: Atlas Wadsworth pull in Brushed Satin Nickel
Sink: Blanco Diamons Silgranit 1-3/4 bowl in Cinder
Faucet: Rohl, Michael Berman Pull-Down Faucet in satin nickel

This custom made kitchen cabinet boasts cherry, raised panel doors with crown molding, decorative drawer fronts, glass backsplash tile, granite counters and many added storage features. With a built in buffet with wall cabinets above and an entire wall of custom shelving, desk and media center this kitchen is truly the hub of this home. This custom made tray divider uses the extra space on top for cutting board storage.
Idées déco de grandes cuisines avec un sol en bois brun
1