Idées déco de grandes cuisines avec un sol en brique
Trier par :
Budget
Trier par:Populaires du jour
141 - 160 sur 772 photos
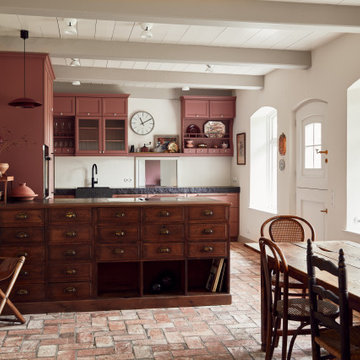
Idées déco pour une grande cuisine ouverte éclectique en U avec un évier de ferme, un placard à porte affleurante, des portes de placard rouges, un plan de travail en granite, une crédence blanche, un sol en brique, un sol rouge, un plan de travail gris et poutres apparentes.
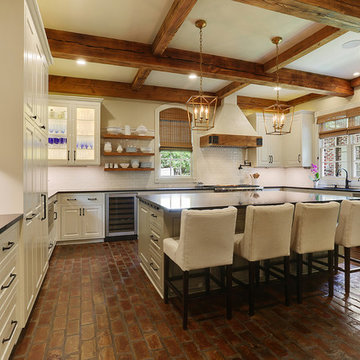
Fotosold
Cette image montre une grande arrière-cuisine rustique en U avec un évier encastré, un placard à porte affleurante, des portes de placard blanches, un plan de travail en granite, une crédence blanche, un électroménager en acier inoxydable, un sol en brique, îlot et une crédence en carrelage métro.
Cette image montre une grande arrière-cuisine rustique en U avec un évier encastré, un placard à porte affleurante, des portes de placard blanches, un plan de travail en granite, une crédence blanche, un électroménager en acier inoxydable, un sol en brique, îlot et une crédence en carrelage métro.
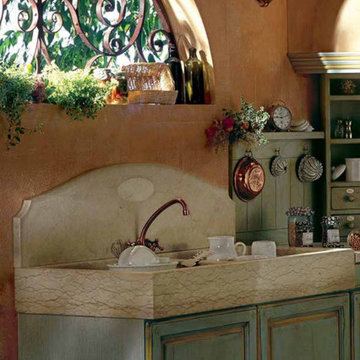
Inspiration pour une grande cuisine américaine en L et bois vieilli avec un évier intégré, un placard avec porte à panneau encastré, plan de travail en marbre, une crédence bleue, une crédence en lambris de bois, un électroménager blanc, un sol en brique, aucun îlot, un sol marron, un plan de travail blanc et poutres apparentes.
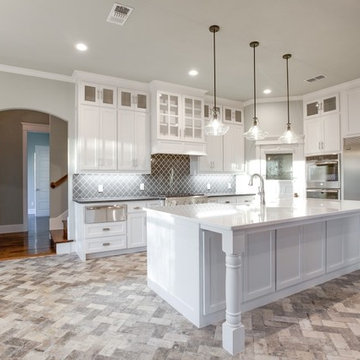
Cette photo montre une grande cuisine ouverte chic en L avec un évier de ferme, un placard à porte shaker, des portes de placard blanches, un plan de travail en granite, une crédence grise, une crédence en carreau de verre, un électroménager en acier inoxydable, un sol en brique, îlot et un sol gris.
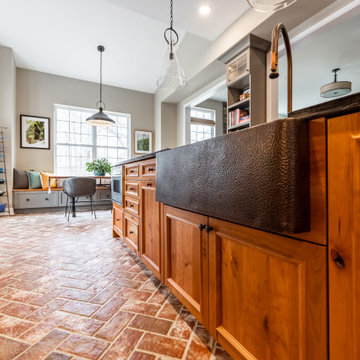
Cette photo montre une grande cuisine américaine parallèle et encastrable industrielle avec un évier de ferme, un placard à porte shaker, des portes de placard grises, un plan de travail en granite, une crédence en granite, un sol en brique, îlot et plan de travail noir.
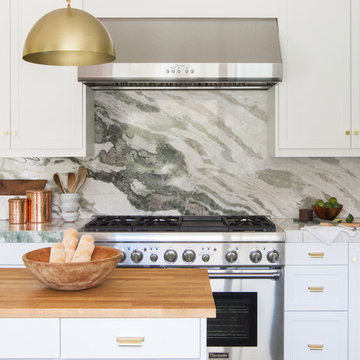
Designed by Sarah Sherman Samuel
Inspiration pour une grande cuisine design en L fermée avec un placard avec porte à panneau encastré, des portes de placard blanches, plan de travail en marbre, une crédence multicolore, une crédence en marbre, un électroménager en acier inoxydable, un sol en brique, îlot, un sol vert et un plan de travail vert.
Inspiration pour une grande cuisine design en L fermée avec un placard avec porte à panneau encastré, des portes de placard blanches, plan de travail en marbre, une crédence multicolore, une crédence en marbre, un électroménager en acier inoxydable, un sol en brique, îlot, un sol vert et un plan de travail vert.
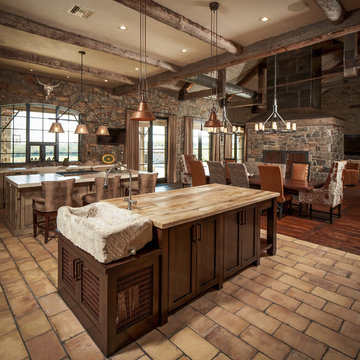
photos by Steve Chenn
Cette photo montre une grande cuisine ouverte montagne en bois foncé et L avec un évier posé, un placard à porte shaker, un plan de travail en bois, une crédence multicolore, une crédence en brique, un sol en brique, 2 îlots et un sol beige.
Cette photo montre une grande cuisine ouverte montagne en bois foncé et L avec un évier posé, un placard à porte shaker, un plan de travail en bois, une crédence multicolore, une crédence en brique, un sol en brique, 2 îlots et un sol beige.
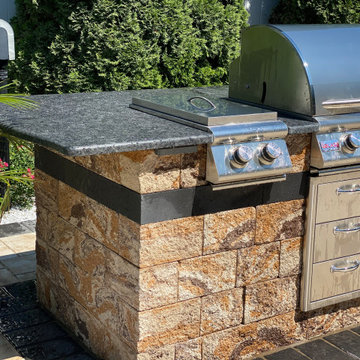
Pool Patio with Kitchen, Pizza Oven and Outdoor TV - Kings Park, NY 11754 -
Designed and Built by Stone Creations of Long Island, Deer Park, NY 11729 - Using exclusively Cambridge Pavingstones Smooth Ledgestone Pavers, Cambridge Wall Stones for Kitchen, Waterfalls, Columns, Retaining Wall and Firepit. Stone Veneer was used for the wall build under pavilion to house the Outdoor Flatscreen TV.
(631) 678-6896
www.stonecreationsoflongisland.net
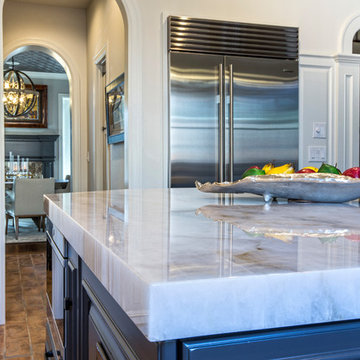
Cristallo Quartzite kitchen Island. Mitred edges.
galerisa photography - gina@ykmarble.com
Cette image montre une grande cuisine avec un évier de ferme, un plan de travail en quartz, une crédence en céramique, un électroménager en acier inoxydable, un sol en brique, îlot et un plan de travail beige.
Cette image montre une grande cuisine avec un évier de ferme, un plan de travail en quartz, une crédence en céramique, un électroménager en acier inoxydable, un sol en brique, îlot et un plan de travail beige.
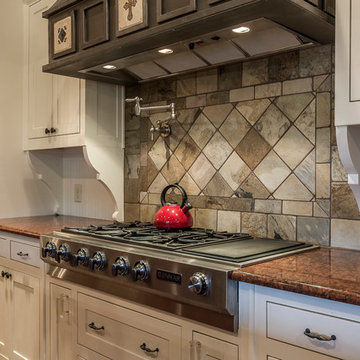
Réalisation d'une grande cuisine ouverte chalet en L avec un placard à porte shaker, des portes de placard blanches, un plan de travail en granite, une crédence grise, une crédence en carrelage de pierre, un électroménager blanc, un sol en brique et îlot.
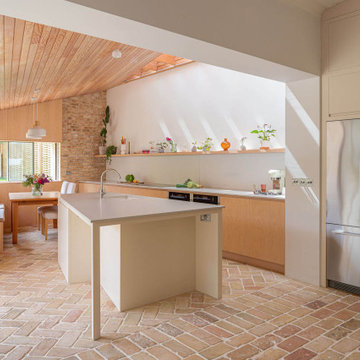
Brick, wood and light beams create a calming, design-driven space in this Bristol kitchen extension.
In the existing space, the painted cabinets make use of the tall ceilings with an understated backdrop for the open-plan lounge area. In the newly extended area, the wood veneered cabinets are paired with a floating shelf to keep the wall free for the sunlight to beam through. The island mimics the shape of the extension which was designed to ensure that this south-facing build stayed cool in the sunshine. Towards the back, bespoke wood panelling frames the windows along with a banquette seating to break up the bricks and create a dining area for this growing family.
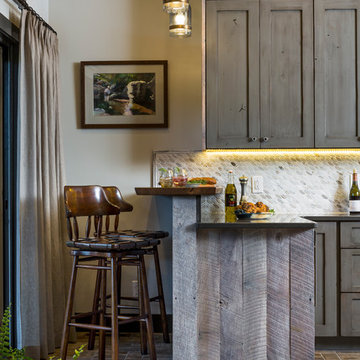
Aménagement d'une grande cuisine parallèle montagne en bois vieilli fermée avec un placard à porte shaker, aucun îlot, un évier de ferme, un plan de travail en granite, une crédence blanche, une crédence en mosaïque, un électroménager en acier inoxydable, un sol en brique et un sol marron.
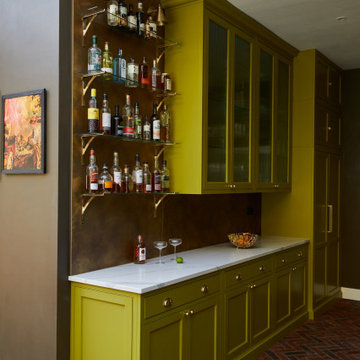
We completed a project in the charming city of York. This kitchen seamlessly blends style, functionality, and a touch of opulence. From the glass roof that bathes the space in natural light to the carefully designed feature wall for a captivating bar area, this kitchen is a true embodiment of sophistication. The first thing that catches your eye upon entering this kitchen is the striking lime green cabinets finished in Little Greene ‘Citrine’, adorned with elegant brushed golden handles from Heritage Brass.
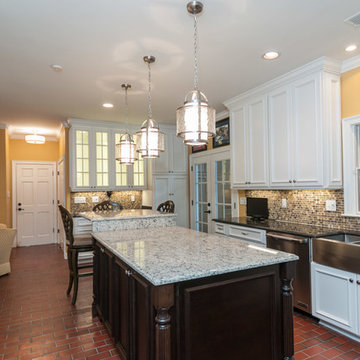
Micheal Boatman 901-619.6294
Inspiration pour une grande cuisine américaine traditionnelle en U avec un évier de ferme, un placard avec porte à panneau encastré, des portes de placard blanches, un plan de travail en quartz modifié, une crédence multicolore, une crédence en mosaïque, un électroménager en acier inoxydable, un sol en brique et îlot.
Inspiration pour une grande cuisine américaine traditionnelle en U avec un évier de ferme, un placard avec porte à panneau encastré, des portes de placard blanches, un plan de travail en quartz modifié, une crédence multicolore, une crédence en mosaïque, un électroménager en acier inoxydable, un sol en brique et îlot.
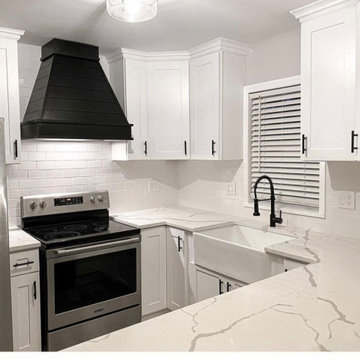
One of our favorite transformations! Through good design, we transformed the corners of the old kitchen into usable space versus the complete dead space that was previously sealed off. We also created a seamless flow between the ceiling and the cabinets with taller custom cabinets. We added a bar countertop and opened up the wall to allow for more interaction between kitchen and dinning room space. Now you can enjoy the view of a beautiful kitchen from across the home because of its now more open design.
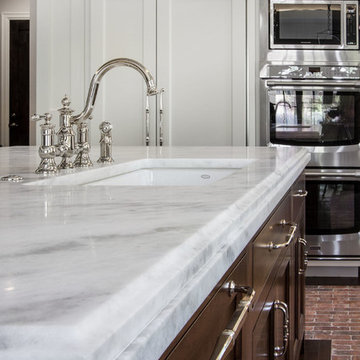
Scot Zimmerman
Cette photo montre une grande cuisine américaine craftsman en L avec un évier encastré, un placard à porte shaker, des portes de placard blanches, plan de travail en marbre, une crédence blanche, une crédence en carrelage métro, un électroménager en acier inoxydable, un sol en brique et îlot.
Cette photo montre une grande cuisine américaine craftsman en L avec un évier encastré, un placard à porte shaker, des portes de placard blanches, plan de travail en marbre, une crédence blanche, une crédence en carrelage métro, un électroménager en acier inoxydable, un sol en brique et îlot.
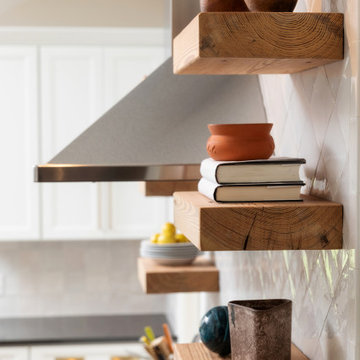
Réalisation d'une grande cuisine américaine en U avec un évier encastré, un placard avec porte à panneau encastré, des portes de placard blanches, un plan de travail en quartz, une crédence blanche, une crédence en carrelage métro, un électroménager en acier inoxydable, un sol en brique, îlot, un sol marron et un plan de travail gris.
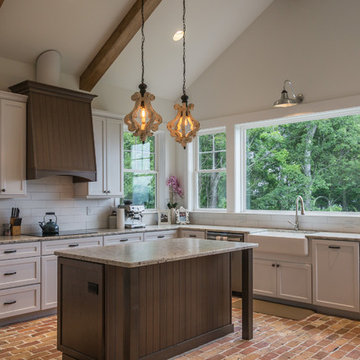
This client couple, from out of town, searched far and wide for views like these. The 10-acre parcel features a long driveway through the woods, up to a relatively flat building site. Large windows out the front and back take in the layers of mountain ranges. The wood-beamed high ceilings and the wood-carved master bathroom barn add to the decor. Wide open floorplan is well-suited to the gatherings and parties they often host.
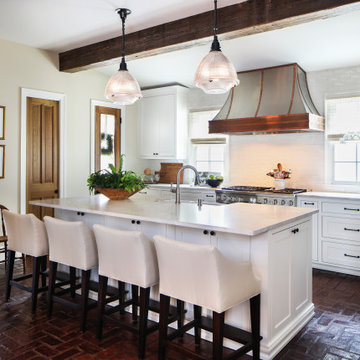
Pecky cypress cabinets and green Formica countertops were replaced by streamlined white cabinets and leathered quartzite in the renovated kitchen. The project also expanded this space and opened it up to the new keeping room. The copper and stainless-steel range hood was designed by Michael Hardy and crafted by Randy Harrison of Harrison Metal Works, and the appliances are from Stanton’s Appliance, which the homeowner says was “on speed dial” during the process.
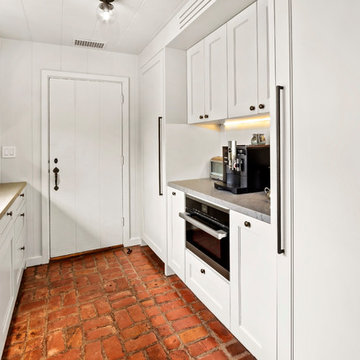
Draper DBS Custom Cabinetry. Butler's Pantry in Benjamin Moore Lancaster Whitewash. Sienna interiors. Maple with dovetail drawers.
Exemple d'une grande arrière-cuisine craftsman en U avec un évier encastré, un placard avec porte à panneau encastré, des portes de placard blanches, un électroménager en acier inoxydable, un sol en brique et un plan de travail gris.
Exemple d'une grande arrière-cuisine craftsman en U avec un évier encastré, un placard avec porte à panneau encastré, des portes de placard blanches, un électroménager en acier inoxydable, un sol en brique et un plan de travail gris.
Idées déco de grandes cuisines avec un sol en brique
8