Idées déco de grandes cuisines avec un sol en brique
Trier par :
Budget
Trier par:Populaires du jour
81 - 100 sur 772 photos
1 sur 3
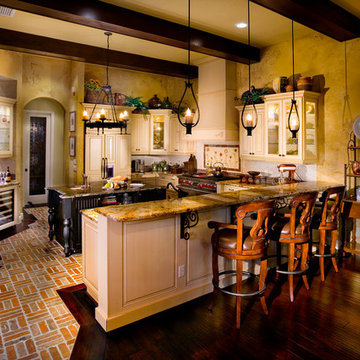
This private residence, designed and built by John Cannon Homes, showcases French Country architectural detailing at the exterior, with touches of traditional and french country accents throughout the interior. This 3,776 s.f. home features 4 bedrooms, 4 baths, formal living and dining rooms, family room, study and 3-car garage. The outdoor living area with pool and spa also includes a gazebo with fire pit.
Gene Pollux Photography
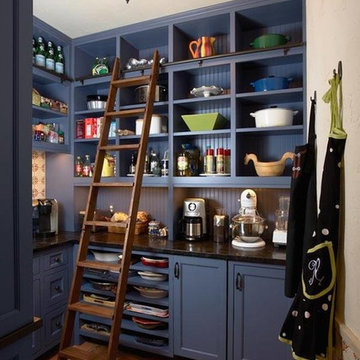
Cette image montre une grande arrière-cuisine rustique en U avec un placard avec porte à panneau encastré, des portes de placard bleues, une crédence bleue, une crédence en bois, un sol en brique et aucun îlot.
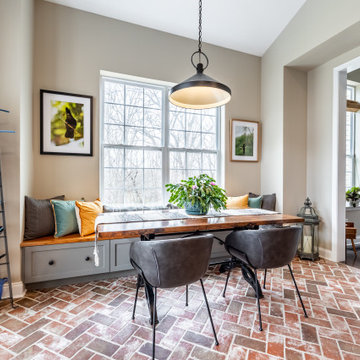
Exemple d'une grande cuisine américaine parallèle et encastrable industrielle avec un évier de ferme, un placard à porte shaker, des portes de placard grises, un plan de travail en granite, une crédence en granite, un sol en brique, îlot et plan de travail noir.
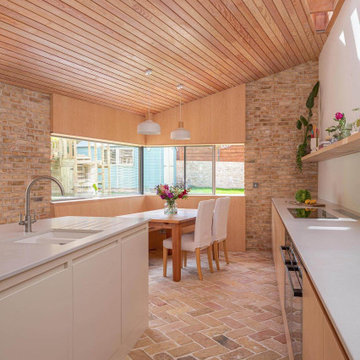
Brick, wood and light beams create a calming, design-driven space in this Bristol kitchen extension.
In the existing space, the painted cabinets make use of the tall ceilings with an understated backdrop for the open-plan lounge area. In the newly extended area, the wood veneered cabinets are paired with a floating shelf to keep the wall free for the sunlight to beam through. The island mimics the shape of the extension which was designed to ensure that this south-facing build stayed cool in the sunshine. Towards the back, bespoke wood panelling frames the windows along with a banquette seating to break up the bricks and create a dining area for this growing family.

Réalisation d'une grande cuisine américaine champêtre avec une crédence blanche, une crédence en carrelage métro, un électroménager en acier inoxydable, un sol en brique, îlot, un sol rouge, poutres apparentes, un placard à porte plane, des portes de placard grises et un plan de travail blanc.
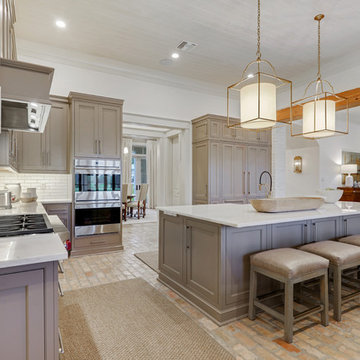
Kitchen: Brookhaven Coronado Door with Latte Opaque finish
For a busy family with three older children at home, comfortable living space and ultimate functionality was a must in their new home. Cabinets by Design developed a large L-shaped kitchen and breakfast room which overlooks the patio and pool to create a feeling of open space. Ample storage needs were answered through glass-front dining room cabinets, organizational office storage and file drawers, and a laundry room that is also ideal for gift wrapping and pet care. The large master bath exudes a relaxing, spa-like feel while the children’s baths provide lots of storage and roomy counter space.
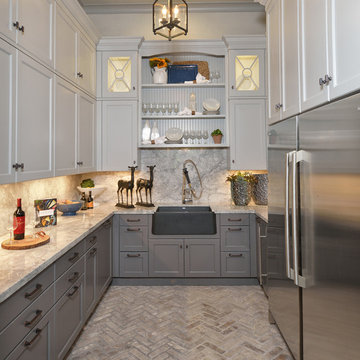
Miro Dvorscak
Peterson Homebuilders, Inc.
Stylized Interiors
Réalisation d'une grande cuisine bohème en U fermée avec un évier de ferme, un placard avec porte à panneau encastré, des portes de placard grises, plan de travail en marbre, une crédence grise, une crédence en marbre, un électroménager en acier inoxydable, un sol en brique et un sol gris.
Réalisation d'une grande cuisine bohème en U fermée avec un évier de ferme, un placard avec porte à panneau encastré, des portes de placard grises, plan de travail en marbre, une crédence grise, une crédence en marbre, un électroménager en acier inoxydable, un sol en brique et un sol gris.
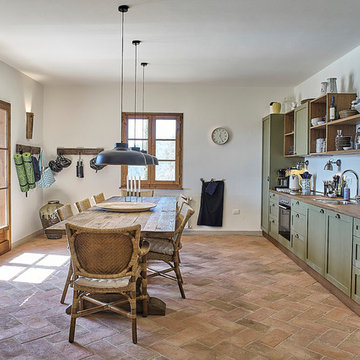
Aménagement d'une grande cuisine américaine linéaire campagne avec un placard avec porte à panneau surélevé, des portes de placards vertess, un plan de travail en bois, une crédence blanche, un électroménager en acier inoxydable, un sol en brique, aucun îlot et un sol rouge.
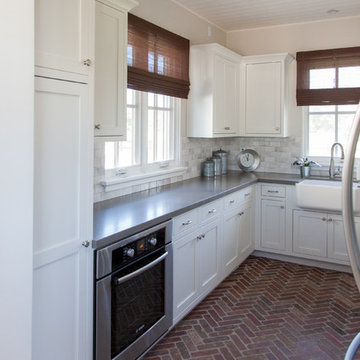
Cette image montre une grande cuisine traditionnelle en U avec un évier de ferme, des portes de placard blanches, un plan de travail en inox, un sol en brique et un placard à porte shaker.

Inspiration pour une grande cuisine chalet en U et bois brun fermée avec un électroménager en acier inoxydable, un sol en brique, îlot, un évier 2 bacs, un placard à porte shaker, un plan de travail en bois, une crédence multicolore et une crédence en carrelage de pierre.
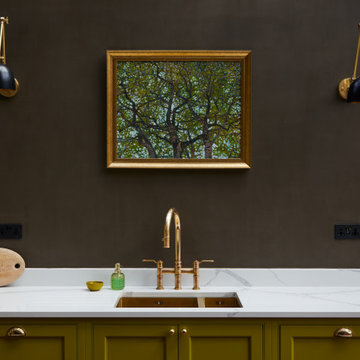
We completed a project in the charming city of York. This kitchen seamlessly blends style, functionality, and a touch of opulence. From the glass roof that bathes the space in natural light to the carefully designed feature wall for a captivating bar area, this kitchen is a true embodiment of sophistication. The first thing that catches your eye upon entering this kitchen is the striking lime green cabinets finished in Little Greene ‘Citrine’, adorned with elegant brushed golden handles from Heritage Brass.
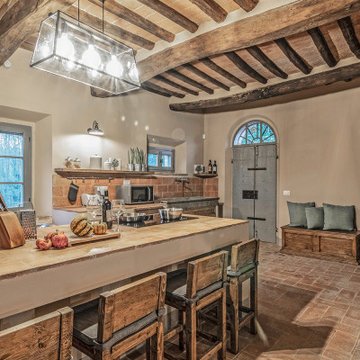
Cucina - Piano Primo - Post Opera
Idées déco pour une grande cuisine américaine parallèle campagne en bois vieilli avec un évier de ferme, un placard à porte affleurante, plan de travail carrelé, un électroménager en acier inoxydable, un sol en brique, îlot, un sol orange, un plan de travail orange et poutres apparentes.
Idées déco pour une grande cuisine américaine parallèle campagne en bois vieilli avec un évier de ferme, un placard à porte affleurante, plan de travail carrelé, un électroménager en acier inoxydable, un sol en brique, îlot, un sol orange, un plan de travail orange et poutres apparentes.
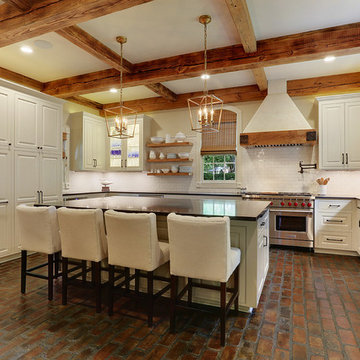
Fotosold
Cette image montre une grande arrière-cuisine rustique en U avec un évier encastré, un placard à porte affleurante, des portes de placard blanches, un plan de travail en granite, une crédence blanche, un électroménager en acier inoxydable, un sol en brique, îlot et une crédence en carrelage métro.
Cette image montre une grande arrière-cuisine rustique en U avec un évier encastré, un placard à porte affleurante, des portes de placard blanches, un plan de travail en granite, une crédence blanche, un électroménager en acier inoxydable, un sol en brique, îlot et une crédence en carrelage métro.

Kevin Meechan Photography
Inspiration pour une grande cuisine ouverte linéaire chalet en bois vieilli avec un placard avec porte à panneau encastré, un plan de travail en quartz, une crédence beige, une crédence en mosaïque, un électroménager en acier inoxydable, un sol en brique, îlot, un plan de travail beige et poutres apparentes.
Inspiration pour une grande cuisine ouverte linéaire chalet en bois vieilli avec un placard avec porte à panneau encastré, un plan de travail en quartz, une crédence beige, une crédence en mosaïque, un électroménager en acier inoxydable, un sol en brique, îlot, un plan de travail beige et poutres apparentes.
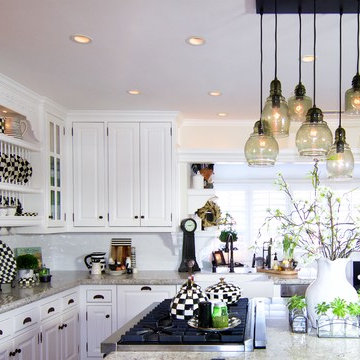
Elegant Subway Tile Kitchen, Shower, & Bath
Inspiration pour une grande cuisine américaine design en U avec un évier de ferme, un placard avec porte à panneau surélevé, des portes de placard blanches, un plan de travail en granite, une crédence blanche, une crédence en carrelage métro, un sol en brique, îlot, un sol rouge et un électroménager en acier inoxydable.
Inspiration pour une grande cuisine américaine design en U avec un évier de ferme, un placard avec porte à panneau surélevé, des portes de placard blanches, un plan de travail en granite, une crédence blanche, une crédence en carrelage métro, un sol en brique, îlot, un sol rouge et un électroménager en acier inoxydable.
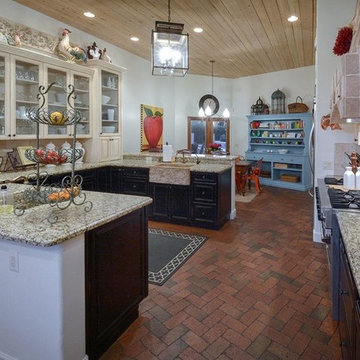
I design and manufacture custom cabinets for kitchens, bathrooms, entertainment centers and offices. The cabinets are built locally using quality materials and the most up-to date manufacturing processes available . I also have the Tucson dealership for The Pullout Shelf Company where we build to order pullout shelves for kitchens and bathrooms.
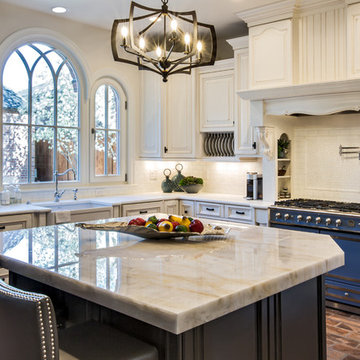
Cristallo Quartzite kitchen Island. Mitred edges.
galerisa photography - gina@ykmarble.com
Idée de décoration pour une grande cuisine avec un évier de ferme, un plan de travail en quartz, une crédence en céramique, un électroménager en acier inoxydable, un sol en brique, îlot et un plan de travail beige.
Idée de décoration pour une grande cuisine avec un évier de ferme, un plan de travail en quartz, une crédence en céramique, un électroménager en acier inoxydable, un sol en brique, îlot et un plan de travail beige.
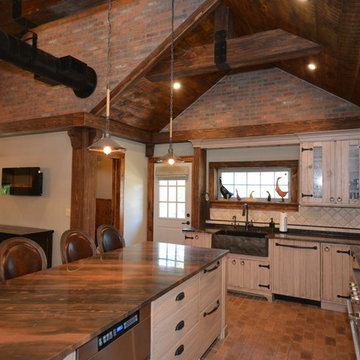
Sue Sotera
Aménagement d'une grande cuisine américaine montagne avec un évier de ferme, des portes de placard beiges, un plan de travail en quartz, une crédence en pierre calcaire et un sol en brique.
Aménagement d'une grande cuisine américaine montagne avec un évier de ferme, des portes de placard beiges, un plan de travail en quartz, une crédence en pierre calcaire et un sol en brique.

Shaker style cabinets with a honey glaze were used throughout the kitchen. Thin kiln dried brick tile on the floor. The countertop, backsplash and farmhouse sink are all made of soapstone. A lack of upper cabinets required us to get creative with the underside of the desk, ultimately creating a 4' desktop with the back 2' dedicated to dish storage. The lower barn had been a timber framed tobacco barn but was not beefy enough to handle residential occupancy and modern building codes. A new timber framed structure was built in its place, and the timbers were planed to give the a hand hewn appearance.
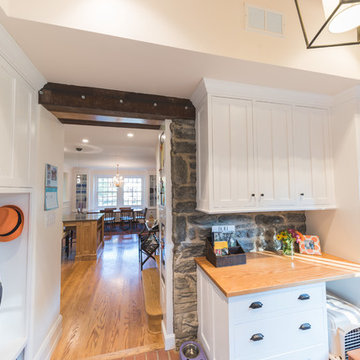
Whatever your storage needs, extensive or streamlined, carving out a mudroom area can keep the whole family more organized. And, being more organized saves you stress and countless hours that would otherwise be spent searching for misplaced items.
While we love to design mudroom niches, a full mudroom interior design allows us to do what we do best here at Down2Earth Interior Design: elevate a space that is primarily driven by pragmatic requirements into a space that is also beautiful to look at and comfortable to occupy. I find myself voluntarily taking phone calls while sitting on the bench of my mudroom, simply because it's a comfortable place to be. My kids do their homework in the mudroom sometimes. My cat loves to curl up on sweatshirts temporarily left on the bench, or cuddle up in boxes on their way out to the recycling bins, just outside the door. Designing a custom mudroom for our family has elevated our lifestyle in so many ways, and I look forward to the opportunity to help make your mudroom design dreams a reality as well.
Photos by Ryan Macchione
Idées déco de grandes cuisines avec un sol en brique
5