Idées déco de grandes cuisines avec un sol orange
Trier par :
Budget
Trier par:Populaires du jour
121 - 140 sur 1 020 photos
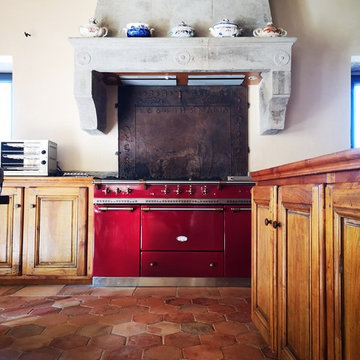
création d'une cuisine dans un château de 2000 m2 , espace à la mesure du lieu . Tout l'espace à été repensé et reconstituée après restauration complète du bâtiment .
Choix de terre cuite tomette pour le sol , poutres et chevrons ancien pour le plafond . La hotte de cuisson est une cheminée ancienne détournée avec une plaque en fonte ancienne pour la crédence . L'ensemble des façades est composé de portes anciennes XVIII em découpés et ajustés en fonction des aménagements choisis . Tout les linéaires bas ouvrant sur des tiroirs inox . Les plans de travail sont composés de pierres de sol anciennes dites bar de Montpellier . Linéaire de grandes portes ouvrant sur divers placards de rangement .

Cuisine sur mesure en U composé d'un bar en chêne avec vaisselier en chêne, plan de travail en corian, tomette, suspension Gulby au dessus de la table de salle à manger et Wever ducre au dessus du bar. Rappel de laiton sur les suspensions, mitigeur Grohe et la lampe.
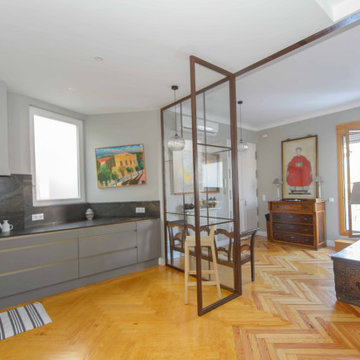
Cette photo montre une grande cuisine ouverte linéaire et grise et noire chic avec un évier 1 bac, un placard à porte plane, des portes de placard grises, plan de travail en marbre, une crédence noire, une crédence en marbre, un électroménager en acier inoxydable, un sol en bois brun, un sol orange et plan de travail noir.
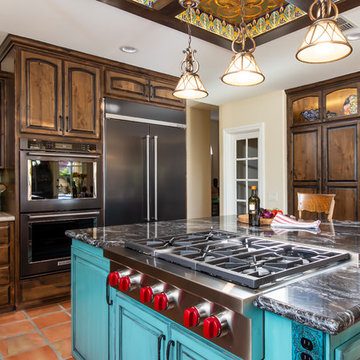
A Southwestern inspired kitchen with a mix of painted and stained over glazed cabinets is a true custom masterpiece. Rich details are everywhere combined with thoughtful design make this kitchen more than a showcase, but a great chef's kitchen too.
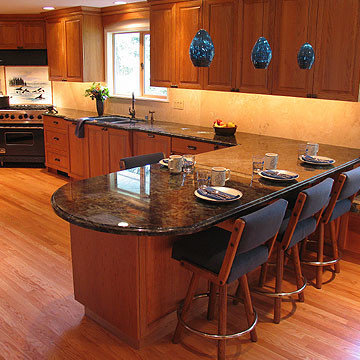
Paint, Material Color Selection & Photo: Renee Adsitt / ColorWhiz Architectural Color Consulting
Exemple d'une grande cuisine américaine chic en bois brun avec un évier 2 bacs, un plan de travail en granite, une crédence beige, un électroménager noir, un sol en bois brun, une péninsule, une crédence en travertin, un sol orange, un plan de travail multicolore et un placard avec porte à panneau surélevé.
Exemple d'une grande cuisine américaine chic en bois brun avec un évier 2 bacs, un plan de travail en granite, une crédence beige, un électroménager noir, un sol en bois brun, une péninsule, une crédence en travertin, un sol orange, un plan de travail multicolore et un placard avec porte à panneau surélevé.
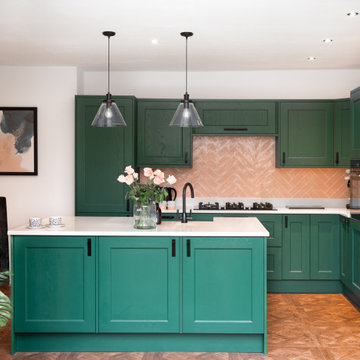
This stunning shaker style kitchen painted in Little Greene PUCK with stand alone Island.
Cette image montre une grande cuisine ouverte parallèle traditionnelle avec un évier de ferme, un placard à porte shaker, des portes de placards vertess, un plan de travail en granite, une crédence en céramique, un électroménager noir, îlot, un plan de travail blanc, une crédence orange et un sol orange.
Cette image montre une grande cuisine ouverte parallèle traditionnelle avec un évier de ferme, un placard à porte shaker, des portes de placards vertess, un plan de travail en granite, une crédence en céramique, un électroménager noir, îlot, un plan de travail blanc, une crédence orange et un sol orange.
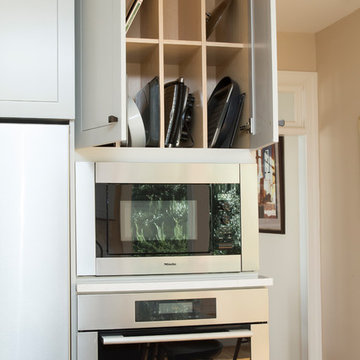
Marilyn Peryer Style House
Idées déco pour une grande cuisine américaine contemporaine en L avec des portes de placard grises, un plan de travail en quartz modifié, une crédence en marbre, un électroménager en acier inoxydable, un sol en bois brun, îlot, un évier 1 bac, un placard à porte shaker, une crédence grise, un sol orange et un plan de travail blanc.
Idées déco pour une grande cuisine américaine contemporaine en L avec des portes de placard grises, un plan de travail en quartz modifié, une crédence en marbre, un électroménager en acier inoxydable, un sol en bois brun, îlot, un évier 1 bac, un placard à porte shaker, une crédence grise, un sol orange et un plan de travail blanc.
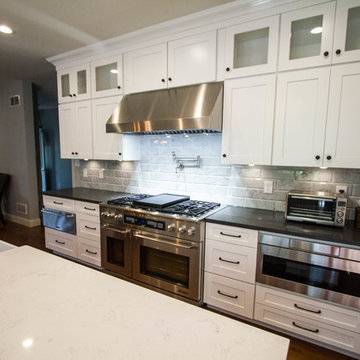
With a massive 48" range taking center stage here, we designed either end of the range wall to have their own operations as well with a warming drawer on one end and microwave drawer on another end. This allows for plenty of circulation space between whoever is cooking and heating up side meals without running into the other!
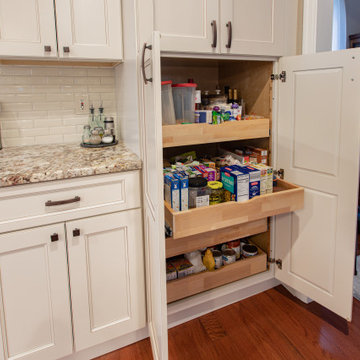
Full house renovation in Chantilly, VA
Réalisation d'une grande cuisine américaine tradition en U avec un évier encastré, un placard avec porte à panneau surélevé, des portes de placard beiges, un plan de travail en granite, une crédence beige, une crédence en carreau de porcelaine, un électroménager en acier inoxydable, un sol en bois brun, îlot, un sol orange et un plan de travail multicolore.
Réalisation d'une grande cuisine américaine tradition en U avec un évier encastré, un placard avec porte à panneau surélevé, des portes de placard beiges, un plan de travail en granite, une crédence beige, une crédence en carreau de porcelaine, un électroménager en acier inoxydable, un sol en bois brun, îlot, un sol orange et un plan de travail multicolore.
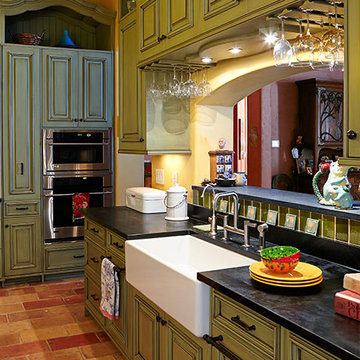
Custom tile work: Mercury Mosaics
Photography, Tom Eells
Aménagement d'une grande cuisine américaine éclectique avec un évier de ferme, un placard avec porte à panneau surélevé, des portes de placards vertess, une crédence verte, tomettes au sol, îlot et un sol orange.
Aménagement d'une grande cuisine américaine éclectique avec un évier de ferme, un placard avec porte à panneau surélevé, des portes de placards vertess, une crédence verte, tomettes au sol, îlot et un sol orange.
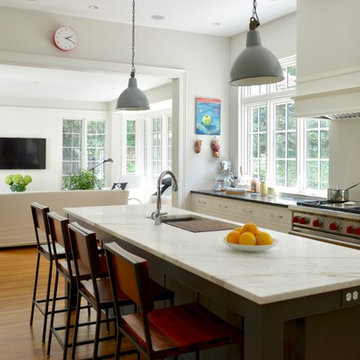
Réalisation d'une grande cuisine champêtre en L avec un évier encastré, un placard à porte shaker, des portes de placard noires, plan de travail en marbre, un électroménager en acier inoxydable, un sol en bois brun, îlot et un sol orange.
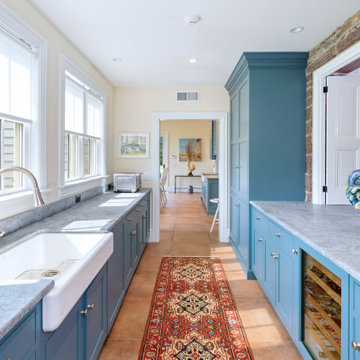
This “Blue for You” kitchen is truly a cook’s kitchen with its 48” Wolf dual fuel range, steamer oven, ample 48” built-in refrigeration and drawer microwave. The 11-foot-high ceiling features a 12” lighted tray with crown molding. The 9’-6” high cabinetry, together with a 6” high crown finish neatly to the underside of the tray. The upper wall cabinets are 5-feet high x 13” deep, offering ample storage in this 324 square foot kitchen. The custom cabinetry painted the color of Benjamin Moore’s “Jamestown Blue” (HC-148) on the perimeter and “Hamilton Blue” (HC-191) on the island and Butler’s Pantry. The main sink is a cast iron Kohler farm sink, with a Kohler cast iron under mount prep sink in the (100” x 42”) island. While this kitchen features much storage with many cabinetry features, it’s complemented by the adjoining butler’s pantry that services the formal dining room. This room boasts 36 lineal feet of cabinetry with over 71 square feet of counter space. Not outdone by the kitchen, this pantry also features a farm sink, dishwasher, and under counter wine refrigeration.
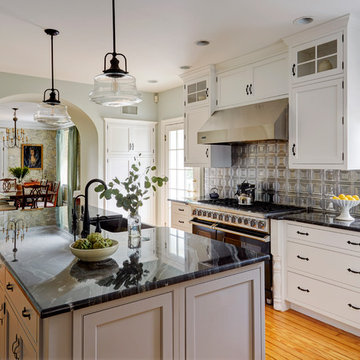
Michael Kaskel
Inspiration pour une grande cuisine rustique en L avec un évier de ferme, des portes de placard blanches, un plan de travail en quartz, une crédence métallisée, une crédence en dalle métallique, un électroménager en acier inoxydable, îlot, un placard à porte shaker, un sol en bois brun et un sol orange.
Inspiration pour une grande cuisine rustique en L avec un évier de ferme, des portes de placard blanches, un plan de travail en quartz, une crédence métallisée, une crédence en dalle métallique, un électroménager en acier inoxydable, îlot, un placard à porte shaker, un sol en bois brun et un sol orange.
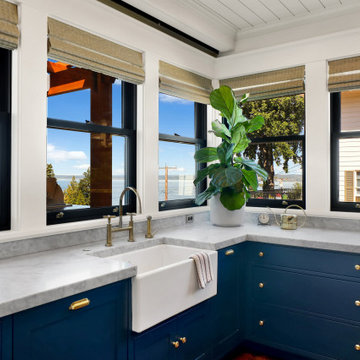
1400 square foot addition and remodel of historic craftsman home to include new garage, accessory dwelling unit and outdoor living space
Exemple d'une grande cuisine américaine craftsman en L avec un évier de ferme, un placard à porte plane, des portes de placard bleues, plan de travail en marbre, une crédence grise, une crédence en marbre, un électroménager en acier inoxydable, parquet clair, îlot, un sol orange, un plan de travail blanc et un plafond en bois.
Exemple d'une grande cuisine américaine craftsman en L avec un évier de ferme, un placard à porte plane, des portes de placard bleues, plan de travail en marbre, une crédence grise, une crédence en marbre, un électroménager en acier inoxydable, parquet clair, îlot, un sol orange, un plan de travail blanc et un plafond en bois.
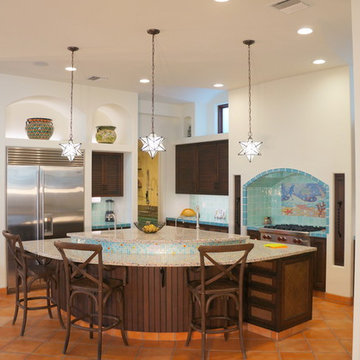
Réalisation d'une grande cuisine américaine méditerranéenne en U avec un évier encastré, un placard à porte persienne, des portes de placard marrons, un plan de travail en verre recyclé, une crédence bleue, une crédence en mosaïque, un électroménager en acier inoxydable, tomettes au sol, îlot et un sol orange.
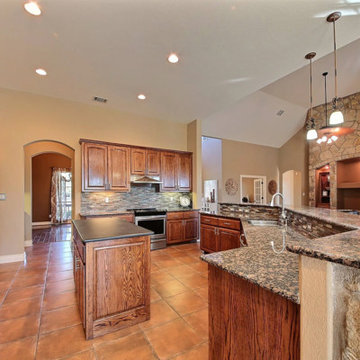
Idées déco pour une grande cuisine ouverte linéaire classique en bois foncé avec un évier encastré, un placard avec porte à panneau surélevé, un plan de travail en granite, une crédence multicolore, une crédence en carreau briquette, un électroménager en acier inoxydable, tomettes au sol, 2 îlots, un sol orange et un plan de travail multicolore.
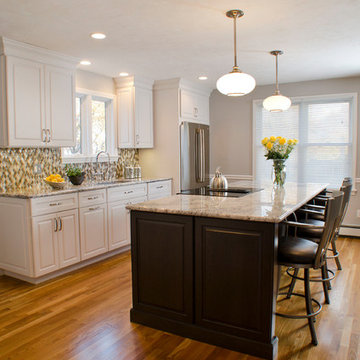
A classic, timeless white kitchen boasts an elegant bridge faucet by Rohl and amazing pendants replicating antique gaslights from Hudson Valley
Aménagement d'une grande cuisine américaine linéaire classique avec un évier 1 bac, un placard avec porte à panneau surélevé, des portes de placard blanches, un plan de travail en granite, une crédence multicolore, une crédence en marbre, un électroménager en acier inoxydable, parquet clair, îlot et un sol orange.
Aménagement d'une grande cuisine américaine linéaire classique avec un évier 1 bac, un placard avec porte à panneau surélevé, des portes de placard blanches, un plan de travail en granite, une crédence multicolore, une crédence en marbre, un électroménager en acier inoxydable, parquet clair, îlot et un sol orange.
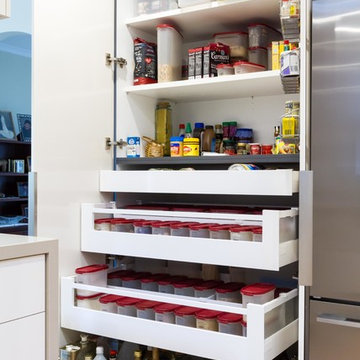
Designer: Dan Stelzer; Photography by Yvonne Mengol
Exemple d'une grande arrière-cuisine moderne en U avec un évier encastré, un placard à porte plane, des portes de placard blanches, un plan de travail en quartz modifié, une crédence grise, une crédence en feuille de verre, un électroménager en acier inoxydable, un sol en carrelage de céramique et un sol orange.
Exemple d'une grande arrière-cuisine moderne en U avec un évier encastré, un placard à porte plane, des portes de placard blanches, un plan de travail en quartz modifié, une crédence grise, une crédence en feuille de verre, un électroménager en acier inoxydable, un sol en carrelage de céramique et un sol orange.
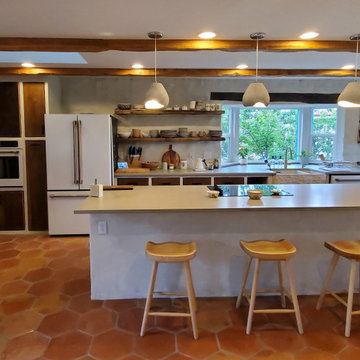
This home originally had a tiny kitchen surrounded by tiny storage closets. After removing all of the walls and creating an expansive, open-concept living space, we layered rustic and modern elements to create an old world, adobe-style living space. Custom cabinets and open shelving provide layered storage over the stone and stucco textured walls.
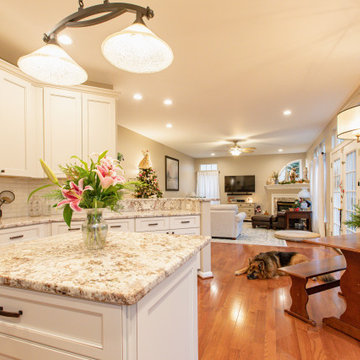
Full house renovation in Chantilly, VA
Cette image montre une grande cuisine américaine traditionnelle en U avec un évier encastré, un placard avec porte à panneau surélevé, des portes de placard beiges, un plan de travail en granite, une crédence beige, une crédence en carreau de porcelaine, un électroménager en acier inoxydable, un sol en bois brun, îlot, un sol orange et un plan de travail multicolore.
Cette image montre une grande cuisine américaine traditionnelle en U avec un évier encastré, un placard avec porte à panneau surélevé, des portes de placard beiges, un plan de travail en granite, une crédence beige, une crédence en carreau de porcelaine, un électroménager en acier inoxydable, un sol en bois brun, îlot, un sol orange et un plan de travail multicolore.
Idées déco de grandes cuisines avec un sol orange
7