Idées déco de grandes cuisines avec un sol orange
Trier par :
Budget
Trier par:Populaires du jour
21 - 40 sur 1 020 photos
1 sur 3

Inspiration pour une grande cuisine ouverte méditerranéenne en bois foncé et U avec un évier de ferme, un placard avec porte à panneau encastré, une crédence multicolore, un électroménager en acier inoxydable, tomettes au sol, îlot, un plan de travail en granite, une crédence en mosaïque et un sol orange.
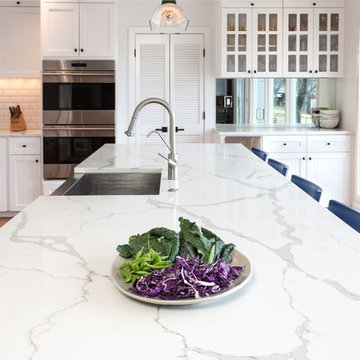
Cette photo montre une grande cuisine américaine encastrable chic en L avec un évier de ferme, un placard à porte shaker, des portes de placard blanches, un plan de travail en quartz modifié, une crédence blanche, une crédence en carrelage métro, tomettes au sol, îlot et un sol orange.
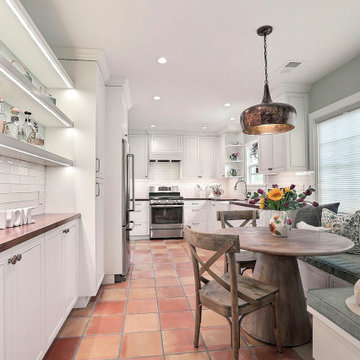
The walnut counter tops are the star in this farmhouse inspired kitchen. This hundred year old house deserved a kitchen that would be true to its history yet modern and beautiful. We went with country inspired features like the banquette, copper pendant, and apron sink. The cabinet hardware and faucet are a soft bronze finish. The cabinets a warm white and walls a lovely natural green. We added plenty of storage with the addition of the bar with cabinets and floating shelves. The banquette features storage along with custom cushions.
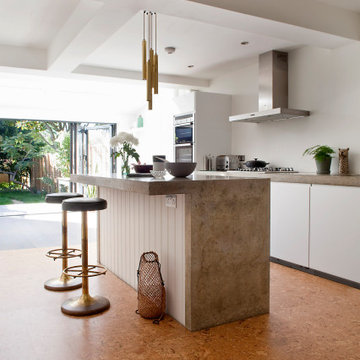
Idées déco pour une grande cuisine parallèle contemporaine avec un placard à porte plane, des portes de placard blanches, un électroménager en acier inoxydable, îlot, un sol orange et un plan de travail beige.

Tray Dividers
Réalisation d'une grande cuisine parallèle tradition avec un évier 1 bac, un placard à porte plane, des portes de placard bleues, un plan de travail en quartz modifié, une crédence beige, une crédence en pierre calcaire, un électroménager en acier inoxydable, un sol en bois brun, îlot, un sol orange et un plan de travail blanc.
Réalisation d'une grande cuisine parallèle tradition avec un évier 1 bac, un placard à porte plane, des portes de placard bleues, un plan de travail en quartz modifié, une crédence beige, une crédence en pierre calcaire, un électroménager en acier inoxydable, un sol en bois brun, îlot, un sol orange et un plan de travail blanc.
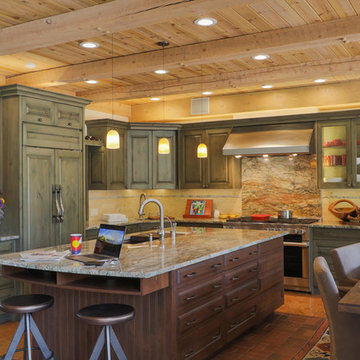
Exemple d'une grande cuisine américaine encastrable montagne en U avec un évier encastré, des portes de placards vertess, une crédence multicolore, un sol en brique, îlot, un plan de travail multicolore, un placard avec porte à panneau surélevé, un plan de travail en granite, une crédence en dalle de pierre et un sol orange.
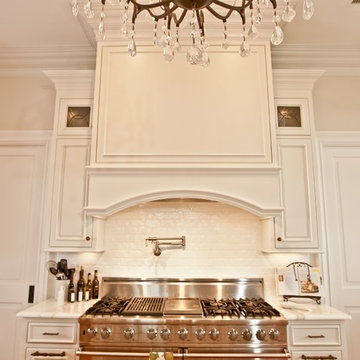
Réalisation d'une grande arrière-cuisine tradition en U avec un évier encastré, un placard à porte affleurante, des portes de placard blanches, plan de travail en marbre, une crédence blanche, une crédence en carrelage métro, un électroménager en acier inoxydable, un sol en bois brun, îlot, un sol orange et un plan de travail blanc.
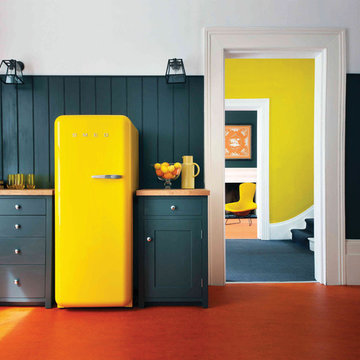
Idées déco pour une grande cuisine américaine linéaire rétro avec un placard à porte plane, des portes de placards vertess, un plan de travail en bois, une crédence verte, une crédence en bois, un électroménager de couleur, un sol en linoléum, aucun îlot et un sol orange.
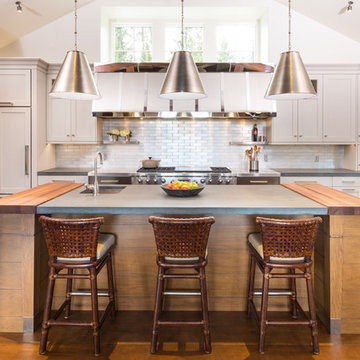
Idée de décoration pour une grande cuisine encastrable chalet fermée avec un évier encastré, des portes de placard blanches, une crédence métallisée, une crédence en dalle métallique, îlot, un placard à porte shaker, un plan de travail en béton et un sol orange.
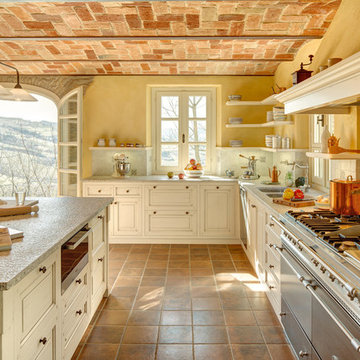
Réalisation d'une grande cuisine champêtre en L avec un plan de travail en granite, un électroménager en acier inoxydable, tomettes au sol, îlot, un évier 2 bacs, des portes de placard beiges, une crédence multicolore et un sol orange.

Of white classic style kitchen cabinets, solarius granite countertop with full heights backsplash
Cette image montre une grande cuisine américaine marine en U avec un évier 1 bac, un placard avec porte à panneau surélevé, des portes de placard beiges, un plan de travail en granite, une crédence multicolore, une crédence en granite, un électroménager en acier inoxydable, parquet en bambou, une péninsule, un sol orange, un plan de travail multicolore et différents designs de plafond.
Cette image montre une grande cuisine américaine marine en U avec un évier 1 bac, un placard avec porte à panneau surélevé, des portes de placard beiges, un plan de travail en granite, une crédence multicolore, une crédence en granite, un électroménager en acier inoxydable, parquet en bambou, une péninsule, un sol orange, un plan de travail multicolore et différents designs de plafond.
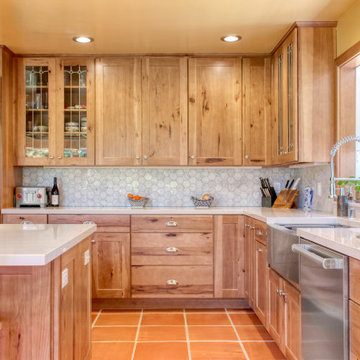
When a gorgeous sunroom was added to the side of this kitchen, the homeowner had no idea how to remodel the kitchen to work with the new addition. We used our design expertise to create an open plan kitchen worthy of family style cooking and get-togethers. Planning around professional style appliances, we created easy storage, large aisles and decorative accents that bring Joy to the homeowner.
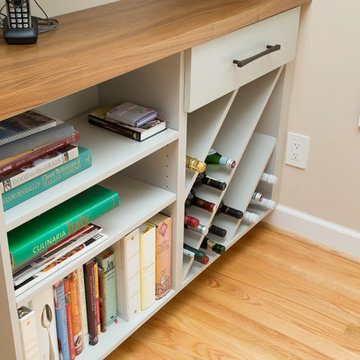
Marilyn Peryer Style House
Exemple d'une grande cuisine américaine tendance en L avec des portes de placard grises, un plan de travail en quartz modifié, une crédence en marbre, un électroménager en acier inoxydable, un sol en bois brun, îlot, un évier 1 bac, un placard à porte shaker, une crédence grise, un sol orange et un plan de travail blanc.
Exemple d'une grande cuisine américaine tendance en L avec des portes de placard grises, un plan de travail en quartz modifié, une crédence en marbre, un électroménager en acier inoxydable, un sol en bois brun, îlot, un évier 1 bac, un placard à porte shaker, une crédence grise, un sol orange et un plan de travail blanc.
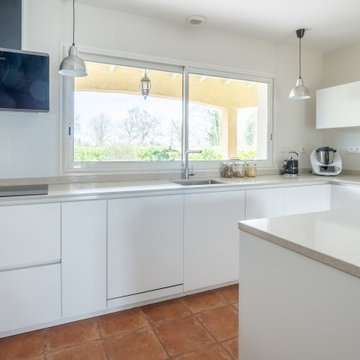
Cette image montre une grande cuisine design en U fermée avec un évier encastré, un placard à porte plane, des portes de placard blanches, une crédence beige, un électroménager noir, tomettes au sol, aucun îlot, un sol orange et un plan de travail beige.
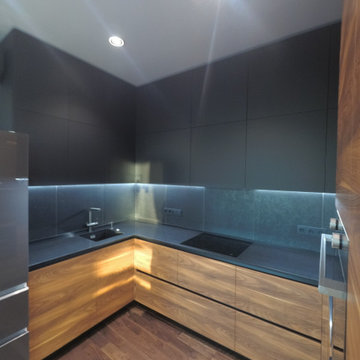
Idée de décoration pour une grande cuisine américaine urbaine en U avec un évier encastré, un placard à porte vitrée, des portes de placard oranges, un plan de travail en quartz modifié, une crédence noire, une crédence en carreau de porcelaine, un électroménager noir, un sol en bois brun, aucun îlot, un sol orange et plan de travail noir.
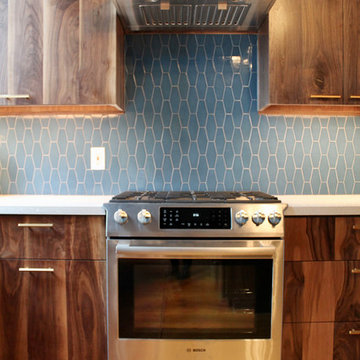
This loft was in need of a mid century modern face lift. In such an open living floor plan on multiple levels, storage was something that was lacking in the kitchen and the bathrooms. We expanded the kitchen in include a large center island with trash can/recycles drawers and a hidden microwave shelf. The previous pantry was a just a closet with some shelves that were clearly not being utilized. So bye bye to the closet with cramped corners and we welcomed a proper designed pantry cabinet. Featuring pull out drawers, shelves and tall space for brooms so the living level had these items available where my client's needed them the most. A custom blue wave paint job was existing and we wanted to coordinate with that in the new, double sized kitchen. Custom designed walnut cabinets were a big feature to this mid century modern design. We used brass handles in a hex shape for added mid century feeling without being too over the top. A blue long hex backsplash tile finished off the mid century feel and added a little color between the white quartz counters and walnut cabinets. The two bathrooms we wanted to keep in the same style so we went with walnut cabinets in there and used the same countertops as the kitchen. The shower tiles we wanted a little texture. Accent tiles in the niches and soft lighting with a touch of brass. This was all a huge improvement to the previous tiles that were hanging on for dear life in the master bath! These were some of my favorite clients to work with and I know they are already enjoying these new home!
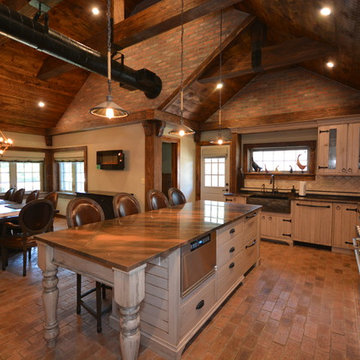
Sue Sotera
custom designed kitchen with wire brushed cabinets,vaulted ceilings ,brick walls
Charles Nostrand exquisite kitchens
Cette photo montre une grande cuisine américaine montagne en L avec un évier de ferme, des portes de placard beiges, un plan de travail en quartz, une crédence beige, une crédence en pierre calcaire, un électroménager en acier inoxydable, un sol en brique, îlot et un sol orange.
Cette photo montre une grande cuisine américaine montagne en L avec un évier de ferme, des portes de placard beiges, un plan de travail en quartz, une crédence beige, une crédence en pierre calcaire, un électroménager en acier inoxydable, un sol en brique, îlot et un sol orange.
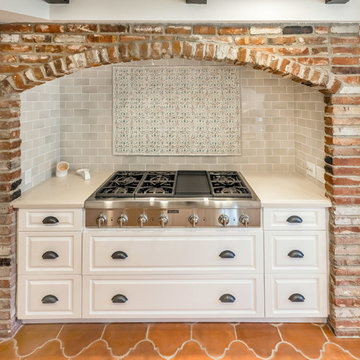
Exemple d'une grande arrière-cuisine parallèle méditerranéenne avec un évier de ferme, un placard avec porte à panneau surélevé, des portes de placard blanches, un plan de travail en quartz modifié, une crédence multicolore, une crédence en carreau de porcelaine, un électroménager en acier inoxydable, tomettes au sol, îlot et un sol orange.

This “Blue for You” kitchen is truly a cook’s kitchen with its 48” Wolf dual fuel range, steamer oven, ample 48” built-in refrigeration and drawer microwave. The 11-foot-high ceiling features a 12” lighted tray with crown molding. The 9’-6” high cabinetry, together with a 6” high crown finish neatly to the underside of the tray. The upper wall cabinets are 5-feet high x 13” deep, offering ample storage in this 324 square foot kitchen. The custom cabinetry painted the color of Benjamin Moore’s “Jamestown Blue” (HC-148) on the perimeter and “Hamilton Blue” (HC-191) on the island and Butler’s Pantry. The main sink is a cast iron Kohler farm sink, with a Kohler cast iron under mount prep sink in the (100” x 42”) island. While this kitchen features much storage with many cabinetry features, it’s complemented by the adjoining butler’s pantry that services the formal dining room. This room boasts 36 lineal feet of cabinetry with over 71 square feet of counter space. Not outdone by the kitchen, this pantry also features a farm sink, dishwasher, and under counter wine refrigeration.
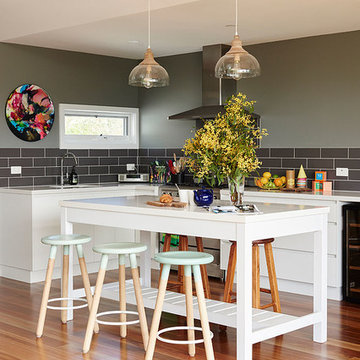
New build and interior design project in Barwon Heads. Four bedroom home with open plan kitchen, pantry, two living spaces and two outdoor living spaces. A contemporary aesthetic with polished concrete floors, barn doors on rails, inside-outside living with the dining room looking out onto the patio and children's play area beside the entertainment room with surround sound media experience.
Photos by the lovely Nikole Ramsay
Idées déco de grandes cuisines avec un sol orange
2