Idées déco de grandes cuisines avec un sol orange
Trier par :
Budget
Trier par:Populaires du jour
41 - 60 sur 1 020 photos
1 sur 3
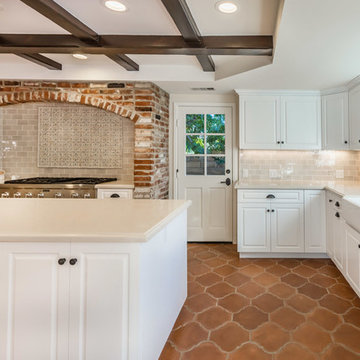
Idée de décoration pour une grande arrière-cuisine parallèle méditerranéenne avec un évier de ferme, un placard avec porte à panneau surélevé, des portes de placard blanches, un plan de travail en quartz modifié, une crédence multicolore, une crédence en carreau de porcelaine, un électroménager en acier inoxydable, tomettes au sol, îlot et un sol orange.
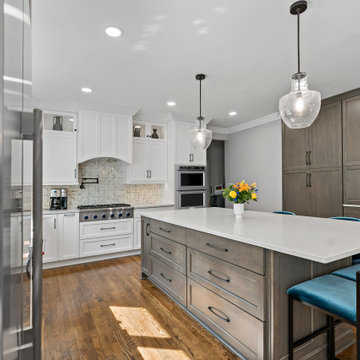
This gorgeous kitchen was a dream come true for the homeowner tired of non-functional layout and outdated finishes. Spacious island with generous seating, transitional styling and generous storage are the highlights of this space.
This project was build by MOSS Buiding and Design.
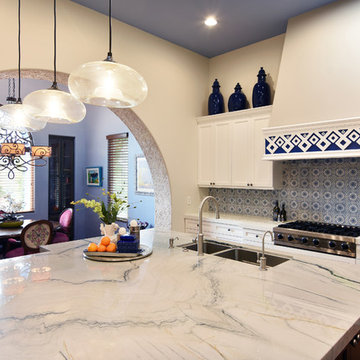
Réalisation d'une grande cuisine américaine méditerranéenne en U avec un évier encastré, un placard avec porte à panneau encastré, des portes de placard blanches, un plan de travail en quartz modifié, une crédence multicolore, une crédence en céramique, un électroménager en acier inoxydable, tomettes au sol, îlot, un sol orange et un plan de travail blanc.
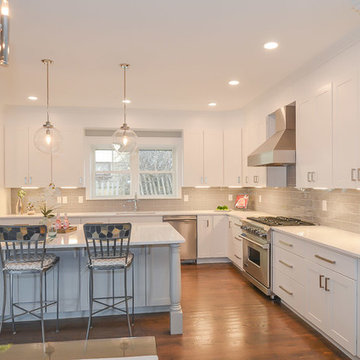
Cette image montre une grande cuisine américaine traditionnelle en L avec un évier posé, un placard à porte shaker, des portes de placard blanches, un plan de travail en quartz modifié, une crédence grise, une crédence en céramique, un électroménager en acier inoxydable, un sol en bois brun, îlot, un sol orange et un plan de travail blanc.
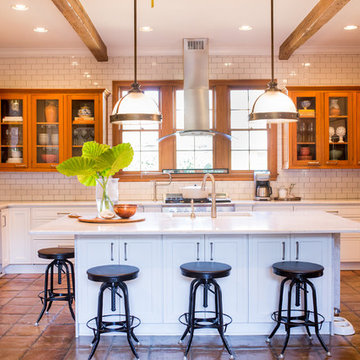
Kristina Britt Photography
Aménagement d'une grande cuisine ouverte industrielle en U avec un plan de travail en quartz modifié, une crédence blanche, une crédence en carrelage métro, tomettes au sol, îlot, un évier encastré, un placard avec porte à panneau encastré, des portes de placard blanches, un électroménager en acier inoxydable, un sol orange, un plan de travail blanc et poutres apparentes.
Aménagement d'une grande cuisine ouverte industrielle en U avec un plan de travail en quartz modifié, une crédence blanche, une crédence en carrelage métro, tomettes au sol, îlot, un évier encastré, un placard avec porte à panneau encastré, des portes de placard blanches, un électroménager en acier inoxydable, un sol orange, un plan de travail blanc et poutres apparentes.
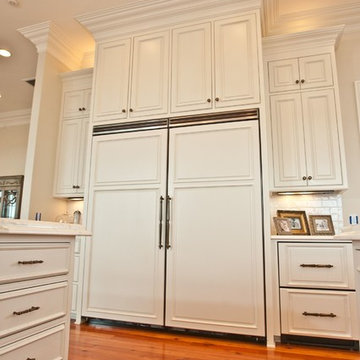
Idée de décoration pour une grande arrière-cuisine en U avec un évier encastré, un placard à porte affleurante, des portes de placard blanches, plan de travail en marbre, une crédence blanche, une crédence en carrelage métro, un électroménager en acier inoxydable, un sol en bois brun, îlot, un sol orange et un plan de travail blanc.
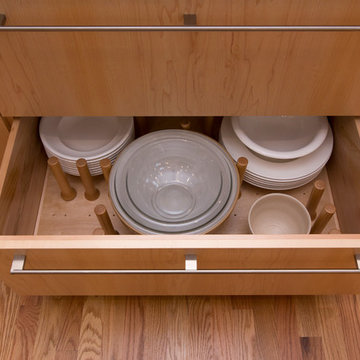
Marilyn Peryer Style House Photography
Exemple d'une grande cuisine ouverte parallèle tendance en bois clair avec un évier encastré, un placard à porte plane, un plan de travail en stéatite, une crédence blanche, un électroménager en acier inoxydable, îlot, une crédence en céramique, un sol en bois brun, un sol orange et plan de travail noir.
Exemple d'une grande cuisine ouverte parallèle tendance en bois clair avec un évier encastré, un placard à porte plane, un plan de travail en stéatite, une crédence blanche, un électroménager en acier inoxydable, îlot, une crédence en céramique, un sol en bois brun, un sol orange et plan de travail noir.
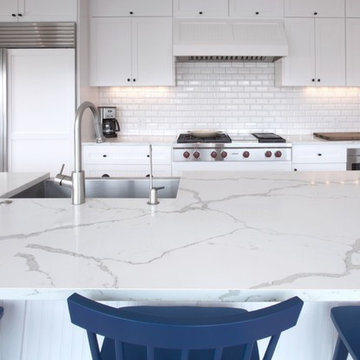
Exemple d'une grande cuisine américaine encastrable chic en L avec un évier de ferme, un placard à porte shaker, des portes de placard blanches, un plan de travail en quartz modifié, une crédence blanche, une crédence en carrelage métro, tomettes au sol, îlot et un sol orange.
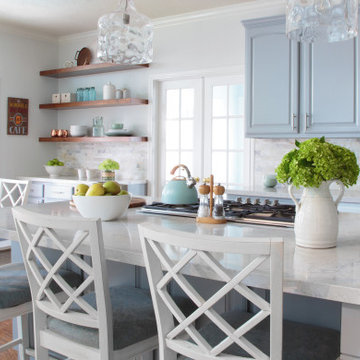
The Cabinetry is all painted in a soft blue/grey (Sherwin Williams Mineral Deposit 7652 ) and the walls are painted in (Sherwin Williams Frosty White 6196) The island was custom made to function for them. They requested lots of storage so we designed storage in the front of the island as well and the left side was open shelved for cookbooks. Counters are quartz from LG. I love using Quartz for a more durable option keeping it family-friendly. We opted for a nice stone mosaic from Daltile – Sublimity Namaste.
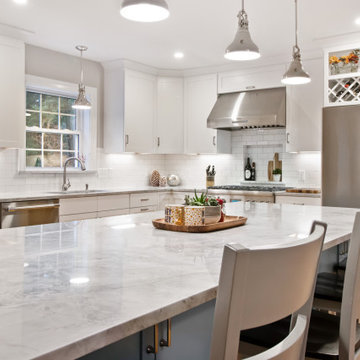
Modern, coastal kitchen and bath redesign with subway tiles, subtle blue cabinets with nautical nods and shiplap, plus plenty of hidden storage spaces. The homeowners are previous Maine Coast clients who recently relocated to a larger home.
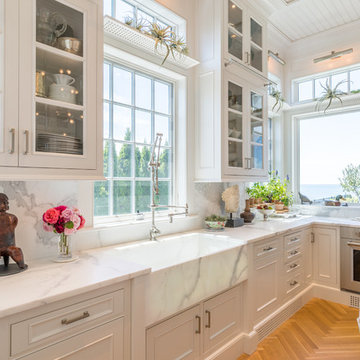
stone farm sink with gantry faucet
Aménagement d'une grande cuisine ouverte classique en U avec un évier de ferme, un placard avec porte à panneau encastré, des portes de placard blanches, plan de travail en marbre, une crédence blanche, une crédence en marbre, un électroménager en acier inoxydable, parquet clair, une péninsule, un sol orange et un plan de travail blanc.
Aménagement d'une grande cuisine ouverte classique en U avec un évier de ferme, un placard avec porte à panneau encastré, des portes de placard blanches, plan de travail en marbre, une crédence blanche, une crédence en marbre, un électroménager en acier inoxydable, parquet clair, une péninsule, un sol orange et un plan de travail blanc.

Idée de décoration pour une grande cuisine américaine champêtre en L avec un évier de ferme, un placard à porte affleurante, des portes de placard grises, un plan de travail en quartz, une crédence blanche, une crédence en céramique, un électroménager en acier inoxydable, un sol en bois brun, îlot et un sol orange.
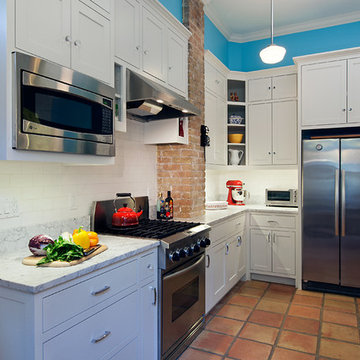
Deeper cabinets at microwave and fridge house the appliances neatly. The brick flue was pre-existing, a vestige of a former heating system.
Counters are polished Carrara marble.
Construction by CG&S Design-Build
Photography by Tommy Kile

This “Blue for You” kitchen is truly a cook’s kitchen with its 48” Wolf dual fuel range, steamer oven, ample 48” built-in refrigeration and drawer microwave. The 11-foot-high ceiling features a 12” lighted tray with crown molding. The 9’-6” high cabinetry, together with a 6” high crown finish neatly to the underside of the tray. The upper wall cabinets are 5-feet high x 13” deep, offering ample storage in this 324 square foot kitchen. The custom cabinetry painted the color of Benjamin Moore’s “Jamestown Blue” (HC-148) on the perimeter and “Hamilton Blue” (HC-191) on the island and Butler’s Pantry. The main sink is a cast iron Kohler farm sink, with a Kohler cast iron under mount prep sink in the (100” x 42”) island. While this kitchen features much storage with many cabinetry features, it’s complemented by the adjoining butler’s pantry that services the formal dining room. This room boasts 36 lineal feet of cabinetry with over 71 square feet of counter space. Not outdone by the kitchen, this pantry also features a farm sink, dishwasher, and under counter wine refrigeration.
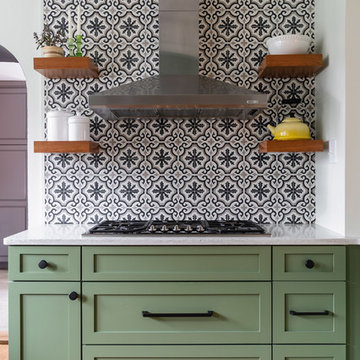
Réalisation d'une grande cuisine américaine minimaliste en U avec un évier de ferme, un placard à porte shaker, des portes de placards vertess, un plan de travail en quartz modifié, une crédence blanche, une crédence en carreau de ciment, un électroménager en acier inoxydable, parquet clair, une péninsule, un sol orange et un plan de travail blanc.

Exemple d'une grande cuisine américaine moderne en U avec un évier de ferme, un placard à porte shaker, des portes de placards vertess, un plan de travail en quartz modifié, une crédence blanche, une crédence en carreau de ciment, un électroménager en acier inoxydable, parquet clair, une péninsule, un sol orange et un plan de travail blanc.

A fully renovated kitchen becomes the focal point of this revamped home. Keeping the charm of the original home was essential, while making it more functional for the family to enjoy. I was the project architect for this renovation while working at Kenneth Lynch & Associates. Featured in Atlanta Homes & Lifestyles.
Photo credit: David Christensen

We added this pantry cabinet in a small nook off the kitchen. The lower cabinet doors have a wire mesh insert. Dutch doors lead to the backyard.
Cette photo montre une grande arrière-cuisine linéaire méditerranéenne avec des portes de placard blanches, plan de travail en marbre, une crédence blanche, une crédence en bois, tomettes au sol, un sol orange et un placard à porte shaker.
Cette photo montre une grande arrière-cuisine linéaire méditerranéenne avec des portes de placard blanches, plan de travail en marbre, une crédence blanche, une crédence en bois, tomettes au sol, un sol orange et un placard à porte shaker.
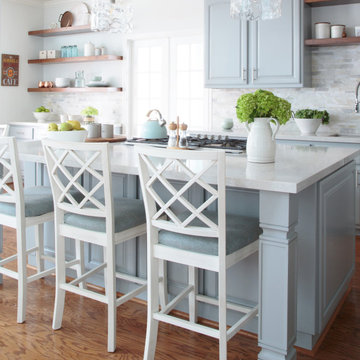
The Cabinetry is all painted in a soft blue/grey (Sherwin Williams Mineral Deposit 7652 ) and the walls are painted in (Sherwin Williams Frosty White 6196) The island was custom made to function for them. They requested lots of storage so we designed storage in the front of the island as well and the left side was open shelved for cookbooks. Counters are quartz from LG. I love using Quartz for a more durable option keeping it family-friendly. We opted for a nice stone mosaic from Daltile – Sublimity Namaste.
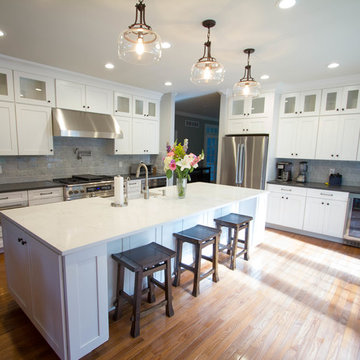
With doing two-toned countertops, we were able incorporate added depth into the kitchen. A darker gray quartz lines the perimeter of the kitchen countertops while the island boasts a beautiful calacatta, marble-look, quartz countertop.
Idées déco de grandes cuisines avec un sol orange
3