Idées déco de grandes cuisines avec une crédence en ardoise
Trier par :
Budget
Trier par:Populaires du jour
101 - 120 sur 677 photos
1 sur 3
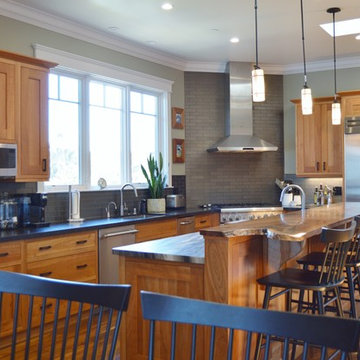
Aménagement d'une grande cuisine américaine craftsman en L et bois brun avec un évier encastré, un placard à porte shaker, un plan de travail en granite, une crédence grise, une crédence en ardoise, un électroménager en acier inoxydable, un sol en bois brun et îlot.
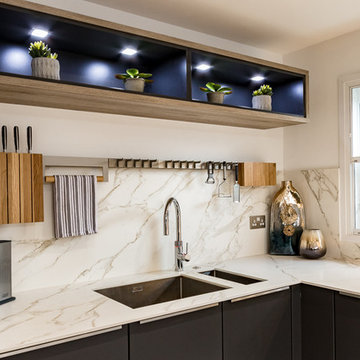
The worktop chosen for this Kitchen project is the Neolith Calacatta. The authentic marble effect is further enhanced by the boldness of the grey. The virtually seamless transition between the worktop and the splashback, with the veins continuing down the splashback and along the worktop, makes a coherent, consistent overall impression.
Photo by Paula Trovalusci
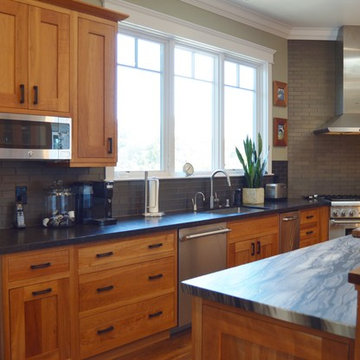
Idées déco pour une grande cuisine américaine craftsman en L et bois brun avec un évier encastré, un placard à porte shaker, un plan de travail en granite, une crédence grise, une crédence en ardoise, un électroménager en acier inoxydable, un sol en bois brun et îlot.
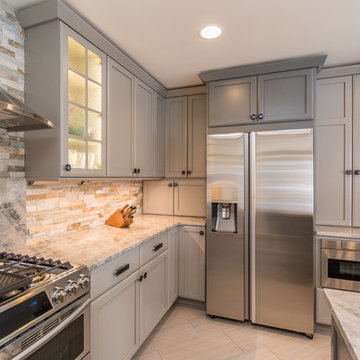
From storage to circulation to functionality, this kitchen has it all. Not to mention the textures, visual appeal, and one-of-a-kind finishing touches …. it has it all!
Cabinetry: PINNACLE CABINET CO., Mt. Pleasant, Michigan
General Contractor: STELLA CONTRACING, INC, Plymouth, MI
Photo Credit: THE FRONT DOOR REAL ESTATE PHOTOGRAPHY
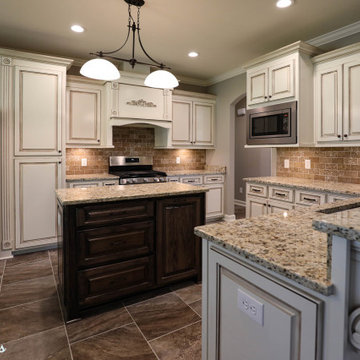
Welcome to this great kitchen with custom cabinets, hood over gas range, complete backsplash, and beautiful granite countertops with contrasting dark wood island. You'll love it.
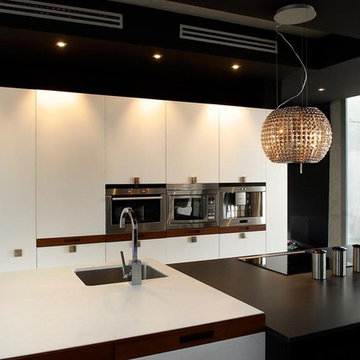
Esta cocina esta diseñada como un espacio abierto al salón, es el foco de atención de todas las miradas. Diseñada con mobiliario en blanco, negro y marrón y con todas las ultimas innovaciones técnicas en electrodomésticos de vanguardia. Cocina totalmente personalizada y estudiada al milímetro para que su uso sea lo mas cómodo y practico posible.
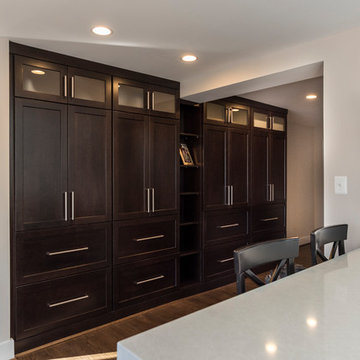
Major kitchen Renovation in Mclean, VA
Photo Credit: Felicia Evans
Cette image montre une grande arrière-cuisine traditionnelle en U et bois foncé avec un évier encastré, un placard à porte shaker, un plan de travail en quartz modifié, une crédence multicolore, une crédence en ardoise, un électroménager en acier inoxydable, un sol en bois brun et 2 îlots.
Cette image montre une grande arrière-cuisine traditionnelle en U et bois foncé avec un évier encastré, un placard à porte shaker, un plan de travail en quartz modifié, une crédence multicolore, une crédence en ardoise, un électroménager en acier inoxydable, un sol en bois brun et 2 îlots.
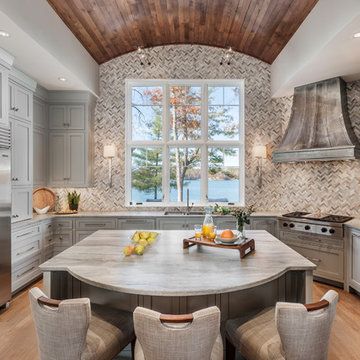
Inspiration pour une grande cuisine américaine traditionnelle en U avec un évier encastré, un placard à porte shaker, des portes de placard grises, un plan de travail en quartz, une crédence multicolore, une crédence en ardoise, un électroménager en acier inoxydable, un sol en bois brun, îlot et un sol marron.
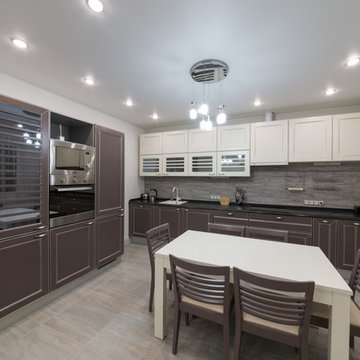
Réalisation d'une grande cuisine ouverte design en L avec un évier encastré, un placard à porte affleurante, des portes de placard grises, un plan de travail en surface solide, une crédence grise, une crédence en ardoise, un électroménager en acier inoxydable, un sol en carrelage de céramique, îlot, un sol gris et plan de travail noir.
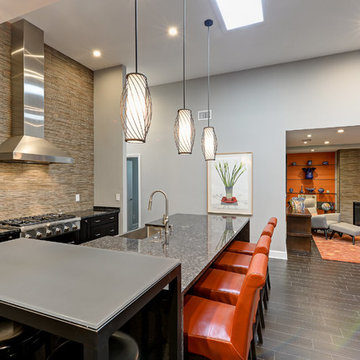
Severine Photography
Cette image montre une grande cuisine ouverte parallèle design avec un évier de ferme, un placard à porte shaker, des portes de placard noires, une crédence marron, un électroménager en acier inoxydable, parquet foncé, îlot, un plan de travail en granite, une crédence en ardoise et un sol marron.
Cette image montre une grande cuisine ouverte parallèle design avec un évier de ferme, un placard à porte shaker, des portes de placard noires, une crédence marron, un électroménager en acier inoxydable, parquet foncé, îlot, un plan de travail en granite, une crédence en ardoise et un sol marron.
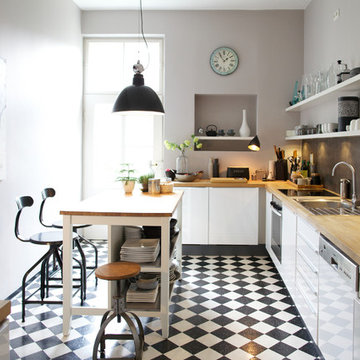
Matthias Kunert +49 170 290 82 10, mail@matthias-kunert.com
Idée de décoration pour une grande cuisine ouverte urbaine en L avec un placard à porte plane, des portes de placard blanches, un plan de travail en bois, une crédence grise, une crédence en ardoise, un électroménager de couleur, un sol en linoléum, îlot et un sol multicolore.
Idée de décoration pour une grande cuisine ouverte urbaine en L avec un placard à porte plane, des portes de placard blanches, un plan de travail en bois, une crédence grise, une crédence en ardoise, un électroménager de couleur, un sol en linoléum, îlot et un sol multicolore.
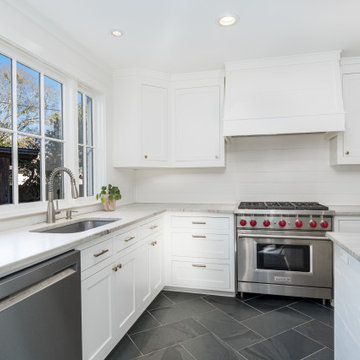
Inspiration pour une grande cuisine américaine design en L avec un évier encastré, un placard à porte shaker, des portes de placard blanches, un plan de travail en quartz, une crédence blanche, une crédence en ardoise, un électroménager en acier inoxydable, un sol en ardoise, îlot, un sol noir et un plan de travail multicolore.
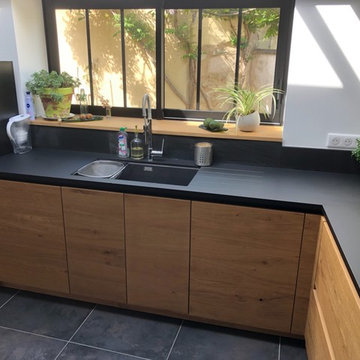
Cuisine authentique en chêne clair avec plan de travail en Fenix noir anti-traces et son superbe piano de cuisson en inox de chez Falcon.
Cette photo montre une grande cuisine industrielle en U et bois clair fermée avec un évier 1 bac, un plan de travail en stratifié, une crédence noire, une crédence en ardoise, un électroménager en acier inoxydable, aucun îlot, un sol gris et plan de travail noir.
Cette photo montre une grande cuisine industrielle en U et bois clair fermée avec un évier 1 bac, un plan de travail en stratifié, une crédence noire, une crédence en ardoise, un électroménager en acier inoxydable, aucun îlot, un sol gris et plan de travail noir.
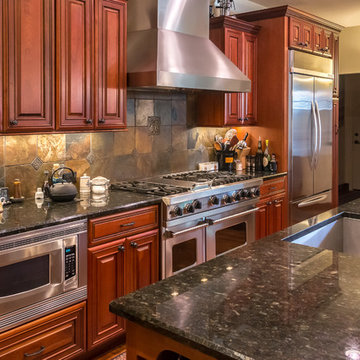
This couple is serious about cooking. The home was not old, but when they purchased it, they wanted to seriously upgrade the kitchen, convert a closet to a wine storage room and add a bedroom and bathroom to the unfinished upstairs area, and convert a deck to a screened porch. We complied on all fronts.
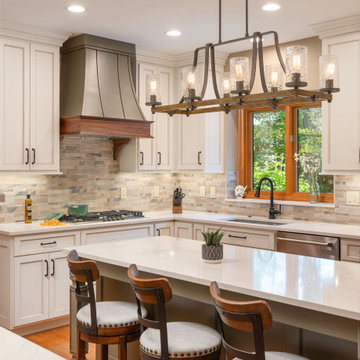
Aménagement d'une grande cuisine américaine classique en L avec un évier encastré, un placard avec porte à panneau encastré, des portes de placard blanches, un plan de travail en quartz modifié, une crédence multicolore, une crédence en ardoise, un électroménager en acier inoxydable, un sol en bois brun, îlot, un sol marron et un plan de travail blanc.
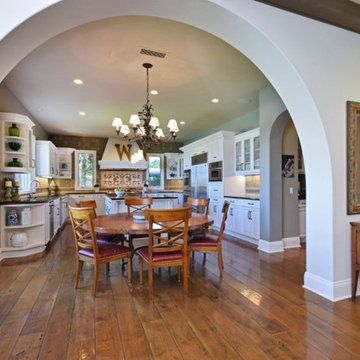
Jule Lucero recreated these kitchen cabinets to take advantage of the high, flat ceiling. She added built-up crown molding to create balance, elegance and an architectural statement. Glass front cabinet doors were added, as were open shelves, to strategically add visual depth. Seeded, bubble glass was used to create blurred privacy for flexible storage use.
The cabinets were stripped (originally a stained dark mahogany), painted a crisp, warm white to offset the custom oak flooring,
The island was increased with a new granite top, and custom recess with new corbels, for casual coffee, or dining.
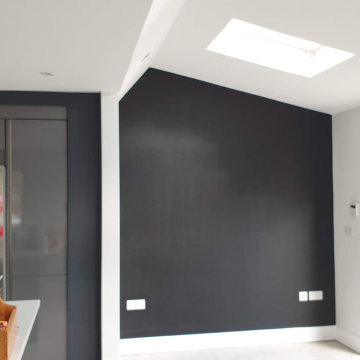
This kitchen was fully decorated - spray ceiling, brush and roll woodwork, and walls. Also, specialist magnetic paint was used on walls and wood around the kitchen units all painted in chalkboard paint. Dust-free systems and dust extractor was used all the time to keep the air clean and make work immaculate
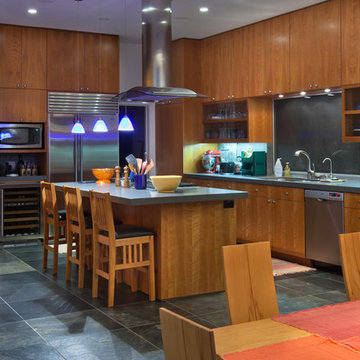
The bright, modernist feel of the exterior is also reflected in the home’s interior, particularly the kitchen.
Idées déco pour une grande cuisine américaine contemporaine en L et bois brun avec un placard à porte plane, un plan de travail en surface solide, une crédence grise, une crédence en ardoise, un électroménager en acier inoxydable, un sol en ardoise, îlot et un sol gris.
Idées déco pour une grande cuisine américaine contemporaine en L et bois brun avec un placard à porte plane, un plan de travail en surface solide, une crédence grise, une crédence en ardoise, un électroménager en acier inoxydable, un sol en ardoise, îlot et un sol gris.

New mid-century style furniture replaced existing contemporary set. New lighting included this George Nelson bubble lamp. Custom concrete dining table with inset glass and shells. Custom made back door to match entry doors to the house.
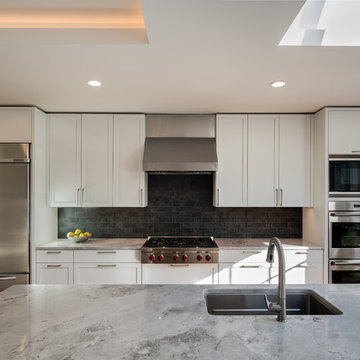
Photo by Paul Burk
Inspiration pour une grande cuisine design en U fermée avec un évier posé, un placard avec porte à panneau encastré, des portes de placard blanches, une crédence noire, une crédence en ardoise, un électroménager en acier inoxydable, parquet clair, îlot, un sol marron et un plan de travail en quartz.
Inspiration pour une grande cuisine design en U fermée avec un évier posé, un placard avec porte à panneau encastré, des portes de placard blanches, une crédence noire, une crédence en ardoise, un électroménager en acier inoxydable, parquet clair, îlot, un sol marron et un plan de travail en quartz.
Idées déco de grandes cuisines avec une crédence en ardoise
6