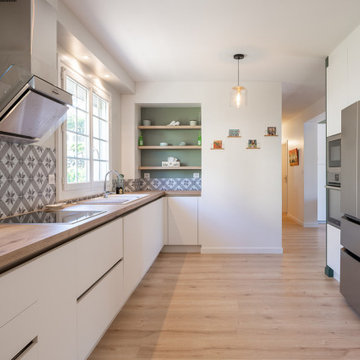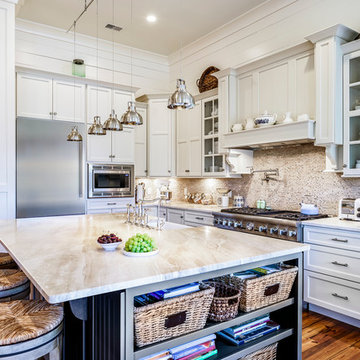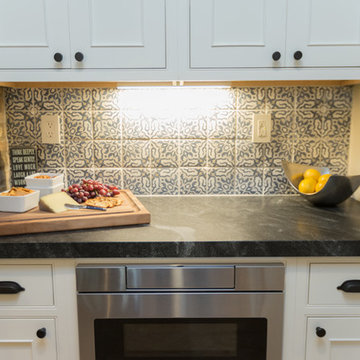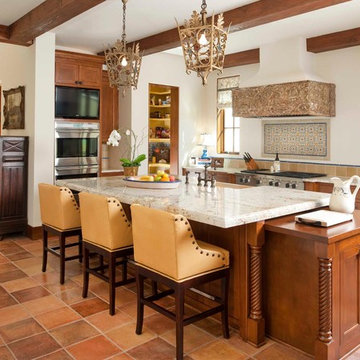Idées déco de grandes cuisines avec une crédence en carreau de ciment
Trier par :
Budget
Trier par:Populaires du jour
1 - 20 sur 4 247 photos
1 sur 3

Mes clients désiraient une circulation plus fluide pour leur pièce à vivre et une ambiance plus chaleureuse et moderne.
Après une étude de faisabilité, nous avons décidé d'ouvrir une partie du mur porteur afin de créer un bloc central recevenant d'un côté les éléments techniques de la cuisine et de l'autre le poêle rotatif pour le salon. Dès l'entrée, nous avons alors une vue sur le grand salon.
La cuisine a été totalement retravaillée, un grand plan de travail et de nombreux rangements, idéal pour cette grande famille.
Côté salle à manger, nous avons joué avec du color zonning, technique de peinture permettant de créer un espace visuellement. Une grande table esprit industriel, un banc et des chaises colorées pour un espace dynamique et chaleureux.
Pour leur salon, mes clients voulaient davantage de rangement et des lignes modernes, j'ai alors dessiné un meuble sur mesure aux multiples rangements et servant de meuble TV. Un canapé en cuir marron et diverses assises modulables viennent délimiter cet espace chaleureux et conviviale.
L'ensemble du sol a été changé pour un modèle en startifié chêne raboté pour apporter de la chaleur à la pièce à vivre.
Le mobilier et la décoration s'articulent autour d'un camaïeu de verts et de teintes chaudes pour une ambiance chaleureuse, moderne et dynamique.

Shaker kitchen cabinets painted in Farrow & Ball Hague blue with antique brass knobs, pulls and catches. The worktop is Arabescato Corcia Marble. A wall of tall cabinets feature a double larder, double integrated oven and integrated fridge/freezer. A shaker double ceramic sink with polished nickel mixer tap and a Quooker boiling water tap sit in the perimeter run of cabinets with a Bert & May Majadas tile splash back topped off with a floating oak shelf. An induction hob sits on the island with three hanging pendant lights. Two moulded dark blue bar stools provide seating at the overhang worktop breakfast bar. The flooring is dark oak parquet.
Photographer - Charlie O'Beirne

Inspiration pour une grande cuisine ouverte rustique en U avec un évier de ferme, un placard à porte shaker, des portes de placard blanches, un plan de travail en quartz, une crédence grise, une crédence en carreau de ciment, un électroménager blanc, parquet clair, îlot, un sol beige et un plan de travail blanc.

Exemple d'une grande cuisine ouverte parallèle chic avec un évier de ferme, un placard à porte shaker, des portes de placards vertess, un plan de travail en quartz, une crédence verte, une crédence en carreau de ciment, un électroménager en acier inoxydable, un sol en bois brun, îlot, un sol marron, un plan de travail blanc et poutres apparentes.

Idée de décoration pour une grande cuisine américaine champêtre en L et bois clair avec un évier de ferme, un placard à porte shaker, un plan de travail en quartz modifié, une crédence blanche, une crédence en carreau de ciment, un électroménager en acier inoxydable, parquet clair, 2 îlots et un plan de travail blanc.

Aménagement d'une grande cuisine ouverte classique avec un placard à porte plane, des portes de placard blanches, un plan de travail en quartz modifié, une crédence multicolore, une crédence en carreau de ciment, un électroménager en acier inoxydable, un sol en carrelage de céramique, îlot, un sol multicolore, un plan de travail gris et un évier encastré.

Cuisine en béton ciré, cuisine contemporaine et épurée, ouverte en L
placards Ikea peints en gris clair, plan de travail et ilot en béton ciré gris clair
carreaux de ciment motif géométrique
suspensions ampoules
vue sur l'escalier contemporain en métal et bois peint
parquet en chêne huilé
tabourets de bar type industriel
Photo Meero

Exemple d'une grande cuisine rétro en bois brun avec un évier encastré, un placard à porte plane, un plan de travail en quartz modifié, une crédence noire, une crédence en carreau de ciment, un électroménager en acier inoxydable, un sol en bois brun, îlot et un sol marron.

Warm and inviting kitchen, open to the family room, with a large island providing space for eating in or visiting during food prep. The antique pine floor brings extra warmth to the almost all white kitchen. Check out the light rail system for the pendant lights above the island, the glass front cabinets and the woven tile backsplash. Beautiful marble countertops and a striking woven tile backsplash complete this kitchen. Lovely.

Lovely transitional style custom home in Scottsdale, Arizona. The high ceilings, skylights, white cabinetry, and medium wood tones create a light and airy feeling throughout the home. The aesthetic gives a nod to contemporary design and has a sophisticated feel but is also very inviting and warm. In part this was achieved by the incorporation of varied colors, styles, and finishes on the fixtures, tiles, and accessories. The look was further enhanced by the juxtapositional use of black and white to create visual interest and make it fun. Thoughtfully designed and built for real living and indoor/ outdoor entertainment.

Cette image montre une grande cuisine américaine encastrable traditionnelle en L et bois foncé avec un évier de ferme, un placard avec porte à panneau surélevé, un plan de travail en onyx, une crédence multicolore, une crédence en carreau de ciment, parquet foncé, 2 îlots, un sol marron et un plan de travail marron.

Rick Pharaoh
Idée de décoration pour une grande cuisine ouverte méditerranéenne en bois clair avec un évier de ferme, un placard avec porte à panneau surélevé, un plan de travail en bois, une crédence blanche, une crédence en carreau de ciment, un électroménager en acier inoxydable, un sol en carrelage de céramique et îlot.
Idée de décoration pour une grande cuisine ouverte méditerranéenne en bois clair avec un évier de ferme, un placard avec porte à panneau surélevé, un plan de travail en bois, une crédence blanche, une crédence en carreau de ciment, un électroménager en acier inoxydable, un sol en carrelage de céramique et îlot.

This Winchester home was love at first sight for this young family of four. The layout lacked function, had no master suite to speak of, an antiquated kitchen, non-existent connection to the outdoor living space and an absentee mud room… yes, true love. Windhill Builders to the rescue! Design and build a sanctuary that accommodates the daily, sometimes chaotic lifestyle of a busy family that provides practical function, exceptional finishes and pure comfort. We think the photos tell the story of this happy ending. Feast your eyes on the kitchen with its crisp, clean finishes and black accents that carry throughout the home. The Imperial Danby Honed Marble countertops, floating shelves, contrasting island painted in Benjamin Moore Timberwolfe add drama to this beautiful space. Flow around the kitchen, cozy family room, coffee & wine station, pantry, and work space all invite and connect you to the magnificent outdoor living room complete with gilded iron statement fixture. It’s irresistible! The master suite indulges with its dreamy slumber shades of grey, walk-in closet perfect for a princess and a glorious bath to wash away the day. Once an absentee mudroom, now steals the show with its black built-ins, gold leaf pendant lighting and unique cement tile. The picture-book New England front porch, adorned with rocking chairs provides the classic setting for ‘summering’ with a glass of cold lemonade.
Joyelle West Photography

A luxe kitchen remodel with custom-paneled, fully-integrated Thermador appliances including a wine fridge and dishwasher. Glass-front cabinets create a striking barware display flanked by white raised-panel DeWils cabinets. Cambria Torquay Marble countertops are polished and contemporary. Wrought steel birdcage bar pulls and Historic Bronze pendant lights add a rustic, hand-crafted patina to the aesthetic. The medium wood on the center island and warm terracotta floor tiles ground the white walls in this contemporary Spanish design.
Photographer: Tom Clary

The Key Elements for a Cozy Farmhouse Kitchen Design. ... “Classic American farmhouse style includes shiplap, exposed wood beams, and open shelving,” Mushkudiani says. “Mixed materials like wicker, wood, and metal accents add dimension, [and] colors are predominantly neutral: camel, white, and matte black

Aménagement d'une grande cuisine américaine classique en U avec un évier posé, un placard à porte plane, des portes de placard blanches, un plan de travail en surface solide, une crédence grise, une crédence en carreau de ciment, un électroménager en acier inoxydable, un sol en linoléum, îlot et un sol multicolore.

Inspiration pour une grande cuisine américaine linéaire bohème avec un évier posé, un placard avec porte à panneau surélevé, des portes de placard blanches, un plan de travail en surface solide, une crédence grise, une crédence en carreau de ciment, un électroménager en acier inoxydable, îlot et un sol en linoléum.

Idée de décoration pour une grande cuisine ouverte méditerranéenne en bois brun et U avec un placard à porte shaker, une crédence multicolore, un électroménager en acier inoxydable, un évier encastré, un plan de travail en quartz modifié, une crédence en carreau de ciment, tomettes au sol, îlot et un sol marron.

Architect|Builder: 3GD, INC |
Photographer: Dero Sanford
Cette image montre une grande cuisine minimaliste en L et bois brun fermée avec un évier encastré, un placard à porte plane, un plan de travail en granite, une crédence grise, une crédence en carreau de ciment, un électroménager en acier inoxydable, parquet foncé et 2 îlots.
Cette image montre une grande cuisine minimaliste en L et bois brun fermée avec un évier encastré, un placard à porte plane, un plan de travail en granite, une crédence grise, une crédence en carreau de ciment, un électroménager en acier inoxydable, parquet foncé et 2 îlots.
Idées déco de grandes cuisines avec une crédence en carreau de ciment
1
