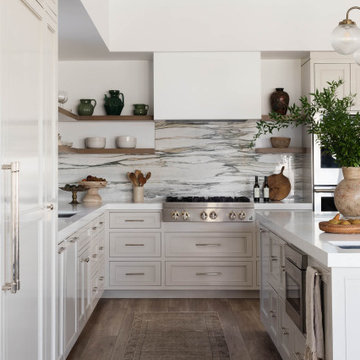Idées déco de grandes cuisines bord de mer
Trier par :
Budget
Trier par:Populaires du jour
1 - 20 sur 10 227 photos
1 sur 3

Cette photo montre une grande cuisine américaine bord de mer en L avec un évier encastré, un placard à porte plane, des portes de placards vertess, un plan de travail en bois, une crédence multicolore, un électroménager en acier inoxydable, aucun îlot, un sol beige et un plan de travail beige.
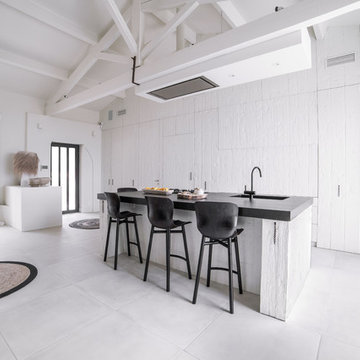
création d'une cuisine en collaboration avec Amélie Vigneron , dans un bel espace entrée avec une vue mer . Le choix de faire disparaître le bois sous la peinture blanche est pour garder l'importance de ce bord de mer . la partie haute permet d'intégrer les climatisations de la maison , enceintes de musique et système de porte relevante .

This stunning renovation of the kitchen, bathroom, and laundry room remodel that exudes warmth, style, and individuality. The kitchen boasts a rich tapestry of warm colors, infusing the space with a cozy and inviting ambiance. Meanwhile, the bathroom showcases exquisite terrazzo tiles, offering a mosaic of texture and elegance, creating a spa-like retreat. As you step into the laundry room, be greeted by captivating olive green cabinets, harmonizing functionality with a chic, earthy allure. Each space in this remodel reflects a unique story, blending warm hues, terrazzo intricacies, and the charm of olive green, redefining the essence of contemporary living in a personalized and inviting setting.

Casey Dunn Photography
Cette photo montre une grande cuisine bord de mer en U avec îlot, des portes de placard blanches, plan de travail en marbre, un électroménager en acier inoxydable, parquet clair, un placard sans porte, un évier de ferme, une crédence blanche et une crédence en bois.
Cette photo montre une grande cuisine bord de mer en U avec îlot, des portes de placard blanches, plan de travail en marbre, un électroménager en acier inoxydable, parquet clair, un placard sans porte, un évier de ferme, une crédence blanche et une crédence en bois.
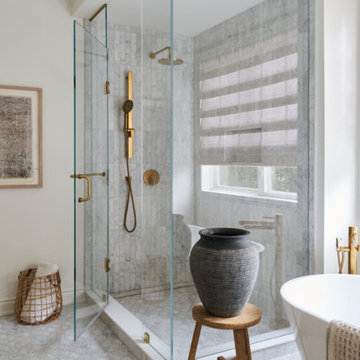
When designing a space, the color palette plays a pivotal role. By carefully considering these elements, you can craft a space that not only meets functional requirements but also embodies the desired aesthetic and promotes comfort. Project Burke exemplifies this approach, as we seamlessly integrate various colors to create a cohesive and inviting environment. Our goal is to deliver a space that resonates with our clients and exceeds their expectations, providing them with a haven they’ll truly cherish.

La cuisine est ouverte sur l'espace de vie et allie différentes teintes et matériaux: bois brute, marbre, bardage de bois blanc, façades de cuisine noires...

Aménagement d'une grande arrière-cuisine bord de mer avec un évier de ferme, placards, des portes de placard blanches, un plan de travail en quartz modifié, une crédence blanche, une crédence en carrelage de pierre, un électroménager en acier inoxydable, un sol en carrelage de porcelaine, îlot, un sol blanc et un plan de travail blanc.

Knowing that grandkids come to visit, we added a movable dining table for the crafters, bakers, and future chefs. With an optional leaf insert, the table can be moved away from the island to create a dining space for the whole family.
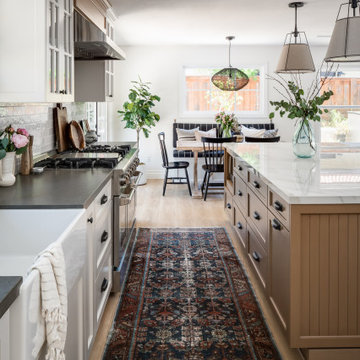
California casual kitchen remodel showcasing white oak island and off white perimeter cabinetry
Cette image montre une grande cuisine américaine marine en L et bois clair avec un évier de ferme, un placard à porte shaker, un plan de travail en surface solide, une crédence en carreau de porcelaine, un sol en vinyl, îlot et un plan de travail gris.
Cette image montre une grande cuisine américaine marine en L et bois clair avec un évier de ferme, un placard à porte shaker, un plan de travail en surface solide, une crédence en carreau de porcelaine, un sol en vinyl, îlot et un plan de travail gris.

Aménagement d'une grande cuisine ouverte bord de mer en L avec un évier de ferme, un placard à porte shaker, des portes de placard blanches, un plan de travail en surface solide, une crédence grise, un électroménager en acier inoxydable, parquet clair, îlot, un sol marron et un plan de travail blanc.
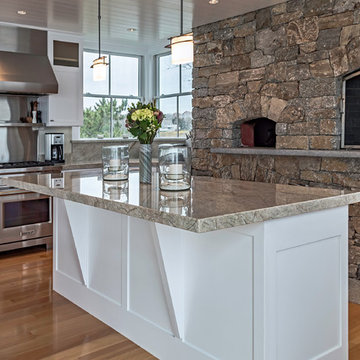
Candlelight Cabinetry, white painted shaker doors, full overlay. Wall cabinets with frosted glass insert.
Idée de décoration pour une grande cuisine américaine marine en U avec un placard à porte shaker, des portes de placard blanches, parquet clair, îlot, un évier encastré, un plan de travail en granite, une crédence métallisée, une crédence en dalle métallique et un électroménager en acier inoxydable.
Idée de décoration pour une grande cuisine américaine marine en U avec un placard à porte shaker, des portes de placard blanches, parquet clair, îlot, un évier encastré, un plan de travail en granite, une crédence métallisée, une crédence en dalle métallique et un électroménager en acier inoxydable.

Angie Seckinger
Cette image montre une grande cuisine américaine marine en U avec un placard à porte vitrée, plan de travail en marbre, une crédence bleue, un électroménager en acier inoxydable, parquet clair, îlot, des portes de placard blanches et une crédence en carrelage métro.
Cette image montre une grande cuisine américaine marine en U avec un placard à porte vitrée, plan de travail en marbre, une crédence bleue, un électroménager en acier inoxydable, parquet clair, îlot, des portes de placard blanches et une crédence en carrelage métro.
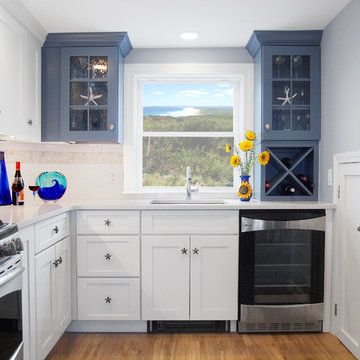
To create a unique kitchen, we take inspiration from the personality of our clients; it’s a collaborative effort to develop the exact look and feel that best suits their lifestyles.
The challenge of this kitchen was to re-build the existing kitchen and adjoining full bath, creating a much better flow with plenty of storage for this active family (as they often entertain seaside).
The two-toned cabinetry in both white and laguna blue reflected a true beach-feel adorned with a terrific choice of starfish and shell shaped hardware to draw attention to this creative and beautifully transformed seaside kitchen.
We remind our clients that in order to be unique, do something unique! And this is nicely demonstrated in both the layout, color scheme and backsplash design details. Our client selected several hand painted decorative ocean creatures for the backsplash, drawing from colors in the room, and this created a truly unique conversation piece!
A glint of sparkle from the white quartz countertops brings you closer to the beach in this impressive oceanfront home.
From flooring to ceiling, we created a picture perfect beautiful beach house kitchen that is not only functional but provides a relaxed and inviting feel for these seaside owners.
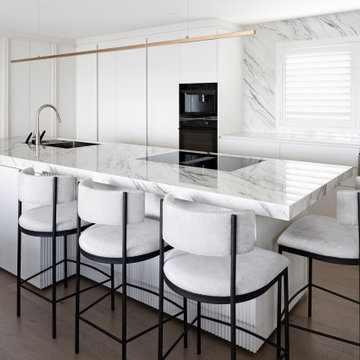
Cette image montre une grande cuisine américaine parallèle marine avec des portes de placard blanches et îlot.
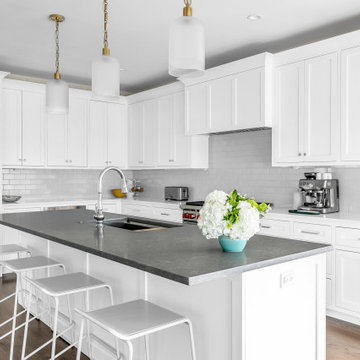
"Nestled gracefully along the tranquil shores, this 5-bedroom, 4.5-bath haven offers an exquisite blend of elegance and comfort. Spanning 3,050 sqft, this waterfront residence is a testament to meticulous craftsmanship and timeless design. Your waterfront dream awaits. Step inside, and you are immediately greeted by an inviting aura of warmth and refinement. Sunlight pours through oversized windows, bathing the interior in a soft, natural glow. The spacious living areas seamlessly flow into one another, creating an ideal setting for both intimate gatherings and grand soirées.
A gourmet kitchen, adorned with top-of-the-line appliances and custom cabinetry, becomes the heart of the home—a place where culinary artistry takes center stage. With an expansive island as its centerpiece, it invites culinary explorations and casual family breakfasts alike.
41 West is a member of the Certified Luxury Builders Network.
Certified Luxury Builders is a network of leading custom home builders and luxury home and condo remodelers who create 5-Star experiences for luxury home and condo owners from New York to Los Angeles and Boston to Naples.
As a Certified Luxury Builder, 41 West is proud to feature photos of select projects from our members around the country to inspire you with design ideas. Please feel free to contact the specific Certified Luxury Builder with any questions or inquiries you may have about their projects. Please visit www.CLBNetwork.com for a directory of CLB members featured on Houzz and their contact information."

This young family wanted to update their kitchen and loved getting away to the coast. We tried to bring a little of the coast to their suburban Chicago home. The statement pantry doors with antique mirror add a wonderful element to the space. The large island gives the family a wonderful space to hang out, The custom "hutch' area is actual full of hidden outlets to allow for all of the electronics a place to charge.
Warm brass details and the stunning tile complete the area.
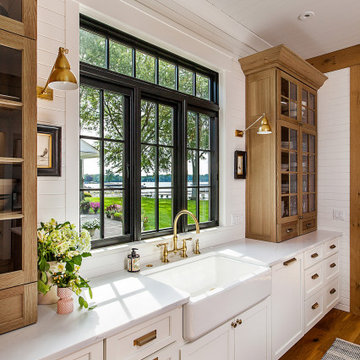
Kitchen
Aménagement d'une grande cuisine ouverte encastrable et blanche et bois bord de mer en L avec un évier de ferme, un sol en bois brun, îlot et un plafond en lambris de bois.
Aménagement d'une grande cuisine ouverte encastrable et blanche et bois bord de mer en L avec un évier de ferme, un sol en bois brun, îlot et un plafond en lambris de bois.
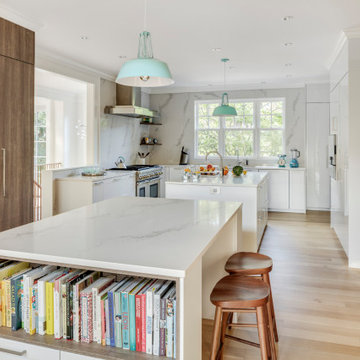
TEAM
Architect: LDa Architecture & Interiors
Interior Design: LDa Architecture & Interiors
Builder: Stefco Builders
Landscape Architect: Hilarie Holdsworth Design
Photographer: Greg Premru

Aménagement d'une grande cuisine bord de mer en L avec des portes de placard blanches, un plan de travail en quartz, une crédence blanche, une crédence en céramique, un électroménager en acier inoxydable, parquet clair, îlot, un plan de travail blanc et poutres apparentes.
Idées déco de grandes cuisines bord de mer
1
