Idées déco de grandes cuisines éclectiques
Trier par :
Budget
Trier par:Populaires du jour
1 - 20 sur 6 372 photos
1 sur 3

Les meubles d'origine en chêne massif ont été conservés et repeints en noir mat. L’îlot central a été chiné et repeint en noir mat, une planche recouverte de carrelage façon carreaux de ciment sert de plan de travail supplémentaire et de table pour le petit déjeuner. Crédence en feuille de pierre et sol en vinyle gris façon béton ciré. La cuisine est séparée du salon par une verrière en métal noir.
Photo : Séverine Richard (Meero)
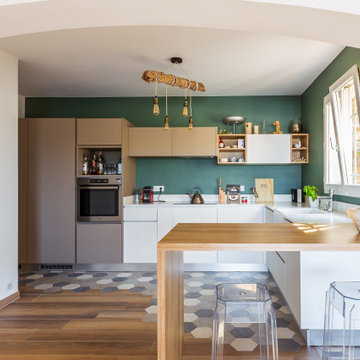
Projet de rénovation et de décoration d'une villa vue mer à La Ciotat.
Les propriétaires m'ont laissé carte blanche sur ce projet.
J'ai conçu entièrement la nouvelle cuisine tant au niveau de l'agencement, des matériaux et choix des couleurs. J'ai choisi une ambiance naturelle et colorée en ce qui concerne le mobilier et le carrelage au sol.
La fresque murale vient apporter un décor sous cette belle hauteur sous plafond. Les poutres ont été décapé pour leur donner un aspect naturel, la rampe d'escalier a été remplacé par un claustra bois.

Cette image montre une grande cuisine américaine bohème avec un évier de ferme, un placard à porte shaker, un plan de travail en quartz modifié, une crédence blanche, un électroménager de couleur, un sol en carrelage de céramique, un sol vert, un plan de travail blanc et un plafond en papier peint.

Rustic industrial kitchen with textured dark wood cabinetry, black countertops and backsplash, an iron wrapped hood, and milk globe sconces lead into the dining room that boasts a table for 8, wrapped beams, oversized wall tapestry, and an Anders pendant.

Exemple d'une grande cuisine américaine éclectique avec un évier posé, un placard à porte plane, des portes de placard bleues, un plan de travail en granite, une crédence bleue, une crédence en céramique, un électroménager noir, parquet clair, un plan de travail gris et papier peint.

This design scheme blends femininity, sophistication, and the bling of Art Deco with earthy, natural accents. An amoeba-shaped rug breaks the linearity in the living room that’s furnished with a lady bug-red sleeper sofa with gold piping and another curvy sofa. These are juxtaposed with chairs that have a modern Danish flavor, and the side tables add an earthy touch. The dining area can be used as a work station as well and features an elliptical-shaped table with gold velvet upholstered chairs and bubble chandeliers. A velvet, aubergine headboard graces the bed in the master bedroom that’s painted in a subtle shade of silver. Abstract murals and vibrant photography complete the look. Photography by: Sean Litchfield
---
Project designed by Boston interior design studio Dane Austin Design. They serve Boston, Cambridge, Hingham, Cohasset, Newton, Weston, Lexington, Concord, Dover, Andover, Gloucester, as well as surrounding areas.
For more about Dane Austin Design, click here: https://daneaustindesign.com/
To learn more about this project, click here:
https://daneaustindesign.com/leather-district-loft

Casual comfortable family kitchen is the heart of this home! Organization is the name of the game in this fast paced yet loving family! Between school, sports, and work everyone needs to hustle, but this hard working kitchen makes it all a breeze! Photography: Stephen Karlisch

Aimee Mazzenga Photography
Cette photo montre une grande cuisine américaine encastrable éclectique en U avec un évier encastré, un placard à porte shaker, des portes de placard blanches, une crédence blanche, parquet clair, 2 îlots, un plan de travail blanc, plan de travail en marbre, une crédence en marbre et un sol beige.
Cette photo montre une grande cuisine américaine encastrable éclectique en U avec un évier encastré, un placard à porte shaker, des portes de placard blanches, une crédence blanche, parquet clair, 2 îlots, un plan de travail blanc, plan de travail en marbre, une crédence en marbre et un sol beige.

Idées déco pour une grande cuisine américaine parallèle éclectique en inox avec un placard à porte plane, un électroménager en acier inoxydable, îlot, un évier de ferme, un plan de travail en surface solide, une crédence blanche, une crédence en bois, sol en béton ciré et un sol gris.
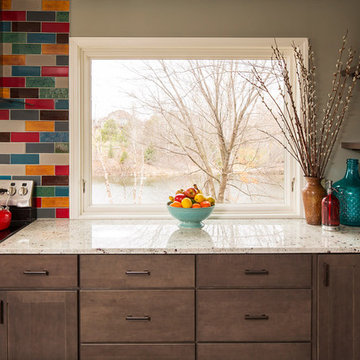
3″x8″ Subway Tile – 614 Matador Red (discontinued), 1015R Caribbean Blue, 406W Aged Moss, 920 Midnight Sky, 1950E Indian Summer, 713 Peacock Green, 65R Amber / Texture – Bloom, Pine, Sun
Photos by Troy Thies
Project with KOR Interior Design
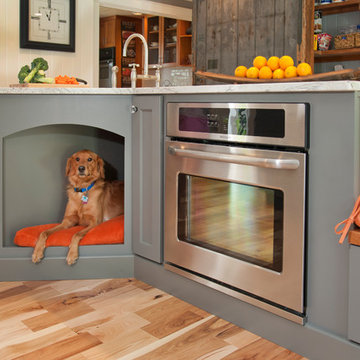
The kitchen is a big hit for the dogs too! We incorporated the dog bed into the kitchen design so the whole family could enjoy time spent here.
Photo by: John Gauvin

Inspiration pour une grande cuisine encastrable et blanche et bois bohème en L fermée avec un évier de ferme, un placard avec porte à panneau encastré, des portes de placard blanches, un plan de travail en granite, une crédence blanche, une crédence en bois, un sol en bois brun, aucun îlot, un sol marron et un plan de travail marron.

Our clients, a young family wanted to remodel their two story home located in one of the most exclusive and beautiful areas of Miami. Mediterranean style home builded in the 80 in need of a huge renovation, old fashioned kitchen with light pink sinks, wall cabinets all over the kitchen and dinette area.
We begin by demolishing the kitchen, we opened a wall for a playroom area next to the informal dining; easy for parents to supervise the little. A formal foyer with beautiful entrance to living room. We did a replica of the main entrance arch to the kitchen entrance so there is a continuity from exterior to interior.
Bluemoon Filmwork

eclectic maximalist kitchen for lovers of good + interesting things; we brought the personality, while keeping things luxe yet interesting. CHEFS KISS

We completed a project in the charming city of York. This kitchen seamlessly blends style, functionality, and a touch of opulence. From the glass roof that bathes the space in natural light to the carefully designed feature wall for a captivating bar area, this kitchen is a true embodiment of sophistication. The first thing that catches your eye upon entering this kitchen is the striking lime green cabinets finished in Little Greene ‘Citrine’, adorned with elegant brushed golden handles from Heritage Brass.

Modern farmhouse kitchen with tons of natural light and a great open concept.
Inspiration pour une grande cuisine américaine bohème en L avec un évier encastré, un placard à porte shaker, des portes de placard blanches, un plan de travail en bois, une crédence blanche, une crédence en carreau de porcelaine, un électroménager en acier inoxydable, un sol en bois brun, îlot, un sol marron, plan de travail noir et un plafond voûté.
Inspiration pour une grande cuisine américaine bohème en L avec un évier encastré, un placard à porte shaker, des portes de placard blanches, un plan de travail en bois, une crédence blanche, une crédence en carreau de porcelaine, un électroménager en acier inoxydable, un sol en bois brun, îlot, un sol marron, plan de travail noir et un plafond voûté.

Disguised broom storage, spice pullout and other fun accessories are hidden behind the cabinet doors.
Aménagement d'une grande cuisine américaine éclectique en U avec un évier de ferme, un placard à porte shaker, des portes de placards vertess, un plan de travail en granite, une crédence verte, une crédence en céramique, un électroménager noir, un sol en bois brun, îlot et un sol marron.
Aménagement d'une grande cuisine américaine éclectique en U avec un évier de ferme, un placard à porte shaker, des portes de placards vertess, un plan de travail en granite, une crédence verte, une crédence en céramique, un électroménager noir, un sol en bois brun, îlot et un sol marron.
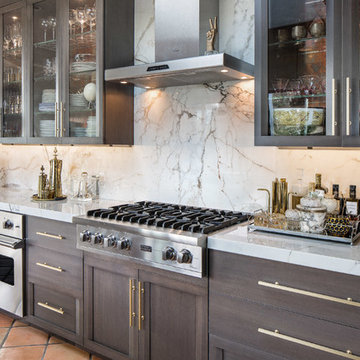
Kate Flconer Photography
Inspiration pour une grande cuisine américaine parallèle bohème avec un évier posé, un placard à porte vitrée, des portes de placard grises, plan de travail en marbre, une crédence blanche, une crédence en dalle de pierre, un électroménager en acier inoxydable, tomettes au sol et îlot.
Inspiration pour une grande cuisine américaine parallèle bohème avec un évier posé, un placard à porte vitrée, des portes de placard grises, plan de travail en marbre, une crédence blanche, une crédence en dalle de pierre, un électroménager en acier inoxydable, tomettes au sol et îlot.

Inspiration pour une grande cuisine américaine linéaire bohème avec un évier posé, un placard avec porte à panneau surélevé, des portes de placard blanches, un plan de travail en surface solide, une crédence grise, une crédence en carreau de ciment, un électroménager en acier inoxydable, îlot et un sol en linoléum.
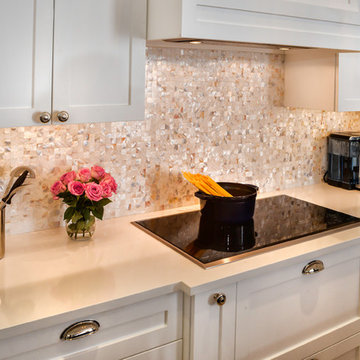
http://bluemoonfilmworks.com
Aménagement d'une grande cuisine américaine éclectique en U avec un évier encastré, des portes de placard blanches, un plan de travail en granite, une crédence blanche, une crédence en mosaïque, un électroménager en acier inoxydable, un sol en carrelage de porcelaine, 2 îlots, un placard à porte shaker et un sol marron.
Aménagement d'une grande cuisine américaine éclectique en U avec un évier encastré, des portes de placard blanches, un plan de travail en granite, une crédence blanche, une crédence en mosaïque, un électroménager en acier inoxydable, un sol en carrelage de porcelaine, 2 îlots, un placard à porte shaker et un sol marron.
Idées déco de grandes cuisines éclectiques
1