Idées déco de grandes cuisines
Trier par :
Budget
Trier par:Populaires du jour
41 - 60 sur 108 404 photos

Idées déco pour une grande cuisine linéaire contemporaine fermée avec un placard avec porte à panneau surélevé, des portes de placard grises, une crédence blanche, une crédence en céramique, un électroménager en acier inoxydable, un sol en carrelage de céramique, îlot et un sol multicolore.

Idées déco pour une grande cuisine américaine campagne en L avec un évier encastré, un placard à porte shaker, des portes de placard grises, une crédence multicolore, un électroménager en acier inoxydable, parquet clair, îlot, un sol beige, un plan de travail en quartz et une crédence en carreau briquette.

Idée de décoration pour une grande cuisine linéaire design fermée avec un évier encastré, un placard à porte shaker, des portes de placard grises, plan de travail en marbre, une crédence grise, une crédence en marbre, un électroménager en acier inoxydable, un sol en bois brun, îlot, un sol marron et plan de travail noir.
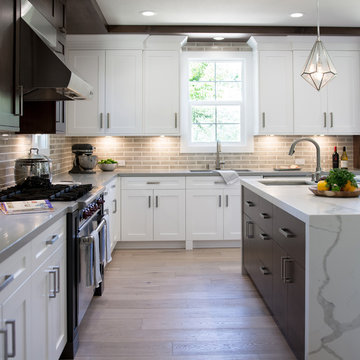
This kitchen is the perfect blend of traditional and modern. The traditional shaker cabinetry with large crown molding contrasts the ultra-modern alder wood valence above the kitchen perimeter, with matching cabinets encasing the range hood. A waterfall edge quartz island with alder cabinetry adds another element of sophistication. Elegant pendants, handmade Encore crackle glaze tile and clean-lined hardware make this kitchen a true blend of the two styles.

Fully built in Falcon Range Cooker with stainless steel accents chosen to tie in the other appliances (wine cooler & built in fridge freezer) and metallic finishes to harmonise the feel of the room

Idée de décoration pour une grande cuisine parallèle tradition avec des portes de placard bleues, îlot, un placard à porte shaker, une crédence blanche, une crédence en carrelage métro, un électroménager en acier inoxydable, parquet clair et un sol beige.

Mid-century modern kitchen design featuring:
- Kraftmaid Vantage cabinets (Barnet Golden Lager) with quartersawn maple slab fronts and tab cabinet pulls
- Island Stone Wave glass backsplash tile
- White quartz countertops
- Thermador range and dishwasher
- Cedar & Moss mid-century brass light fixtures
- Concealed undercabinet plug mold receptacles
- Undercabinet LED lighting
- Faux-wood porcelain tile for island paneling

Free ebook, Creating the Ideal Kitchen. DOWNLOAD NOW
This large open concept kitchen and dining space was created by removing a load bearing wall between the old kitchen and a porch area. The new porch was insulated and incorporated into the overall space. The kitchen remodel was part of a whole house remodel so new quarter sawn oak flooring, a vaulted ceiling, windows and skylights were added.
A large calcutta marble topped island takes center stage. It houses a 5’ galley workstation - a sink that provides a convenient spot for prepping, serving, entertaining and clean up. A 36” induction cooktop is located directly across from the island for easy access. Two appliance garages on either side of the cooktop house small appliances that are used on a daily basis.
Honeycomb tile by Ann Sacks and open shelving along the cooktop wall add an interesting focal point to the room. Antique mirrored glass faces the storage unit housing dry goods and a beverage center. “I chose details for the space that had a bit of a mid-century vibe that would work well with what was originally a 1950s ranch. Along the way a previous owner added a 2nd floor making it more of a Cape Cod style home, a few eclectic details felt appropriate”, adds Klimala.
The wall opposite the cooktop houses a full size fridge, freezer, double oven, coffee machine and microwave. “There is a lot of functionality going on along that wall”, adds Klimala. A small pull out countertop below the coffee machine provides a spot for hot items coming out of the ovens.
The rooms creamy cabinetry is accented by quartersawn white oak at the island and wrapped ceiling beam. The golden tones are repeated in the antique brass light fixtures.
“This is the second kitchen I’ve had the opportunity to design for myself. My taste has gotten a little less traditional over the years, and although I’m still a traditionalist at heart, I had some fun with this kitchen and took some chances. The kitchen is super functional, easy to keep clean and has lots of storage to tuck things away when I’m done using them. The casual dining room is fabulous and is proving to be a great spot to linger after dinner. We love it!”
Designed by: Susan Klimala, CKD, CBD
For more information on kitchen and bath design ideas go to: www.kitchenstudio-ge.com
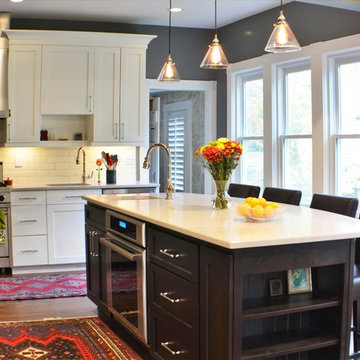
A large island was installed in the kitchen addition. Complete with four comfortable bar stools facing the chef, or the flat screen TV that is mounted on the opposite wall. Bookshelf endcap with bead board backing.
photo: Monk's Home Improvements

Inspiration pour une grande cuisine encastrable et bicolore chalet en L et bois vieilli avec un évier de ferme, un placard avec porte à panneau surélevé, une crédence marron, parquet foncé, îlot et un plan de travail en cuivre.

Leona Mozes Photography for Nina Azoulay Design
Idée de décoration pour une grande cuisine encastrable tradition en L avec un évier encastré, un placard avec porte à panneau encastré, des portes de placard blanches, plan de travail en marbre, une crédence grise, parquet foncé, îlot et une crédence en marbre.
Idée de décoration pour une grande cuisine encastrable tradition en L avec un évier encastré, un placard avec porte à panneau encastré, des portes de placard blanches, plan de travail en marbre, une crédence grise, parquet foncé, îlot et une crédence en marbre.

Gil Schafer, Architect
Rita Konig, Interior Designer
Chambers & Chambers, Local Architect
Fredericka Moller, Landscape Architect
Eric Piasecki, Photographer

Designer: Jan Kepler; Cabinetry: Plato Woodwork; Counter top: White Pearl Quartzite from Pacific Shore Stones; Counter top fabrication: Pyramid Marble, Santa Barbara; Backsplash Tile: Walker Zanger from C.W. Quinn; Photographs by Elliott Johnson

A contemporary take on a classic shaker design, for the perfect combination of old and new. An oak topped central island to blend with the oak framed property.
Photos byAlton Omar

Cette image montre une grande cuisine américaine design en L avec un évier encastré, des portes de placard grises, une crédence verte, une crédence en carreau de verre, un électroménager en acier inoxydable, parquet foncé, îlot, un placard à porte plane, un plan de travail en quartz et un sol marron.
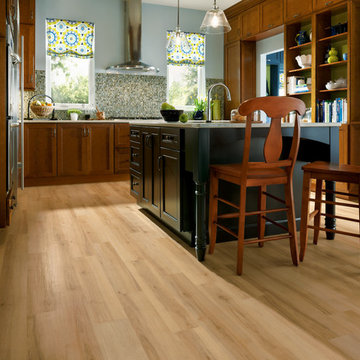
Luxury vinyl plank flooring is an easy-care solution in this traditional style kitchen.
Aménagement d'une grande cuisine classique en L et bois foncé fermée avec un placard à porte shaker, une crédence beige, un électroménager en acier inoxydable, un sol en vinyl et îlot.
Aménagement d'une grande cuisine classique en L et bois foncé fermée avec un placard à porte shaker, une crédence beige, un électroménager en acier inoxydable, un sol en vinyl et îlot.
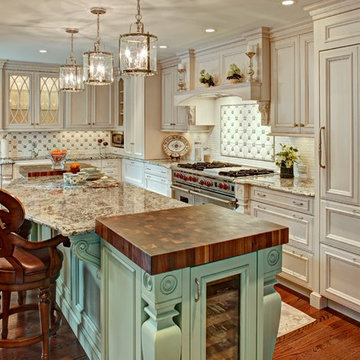
Exemple d'une grande cuisine encastrable chic en L avec un évier de ferme, un placard avec porte à panneau encastré, un plan de travail en granite, une crédence blanche, une crédence en céramique, îlot, des portes de placard beiges et parquet foncé.

Idées déco pour une grande cuisine encastrable classique en U fermée avec un évier encastré, un placard à porte shaker, des portes de placard blanches, un plan de travail en quartz, une crédence blanche, une crédence en céramique, tomettes au sol et îlot.
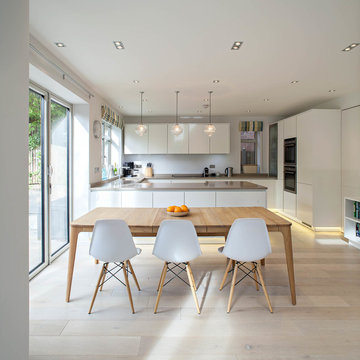
Peter Landers Photography
Inspiration pour une grande cuisine américaine nordique en U avec un placard à porte plane, des portes de placard blanches, parquet clair et une péninsule.
Inspiration pour une grande cuisine américaine nordique en U avec un placard à porte plane, des portes de placard blanches, parquet clair et une péninsule.

An open floor plan with high ceilings and large windows adds to the contemporary style of this home. The view to the outdoors creates a direct connection to the homes outdoor living spaces and the lake beyond. Photo by Jacob Bodkin. Architecture by James LaRue Architects.
Idées déco de grandes cuisines
3