Idées déco de grandes cuisines
Trier par :
Budget
Trier par:Populaires du jour
61 - 80 sur 108 404 photos

Modern family loft renovation. A young couple starting a family in the city purchased this two story loft in Boston's South End. Built in the 1990's, the loft was ready for updates. ZED transformed the space, creating a fresh new look and greatly increasing its functionality to accommodate an expanding family within an urban setting. Improvement were made to the aesthetics, scale, and functionality for the growing family to enjoy.
Photos by Eric Roth.
Construction by Ralph S. Osmond Company.
Green architecture by ZeroEnergy Design.

Classic vintage inspired design with marble counter tops. Dark tone cabinets and glass top dining table.
Exemple d'une grande cuisine américaine chic en L et bois foncé avec un placard avec porte à panneau surélevé, une crédence beige, îlot, plan de travail en marbre, un sol en carrelage de céramique, un évier 2 bacs, une crédence en carreau de porcelaine, un électroménager en acier inoxydable et un sol beige.
Exemple d'une grande cuisine américaine chic en L et bois foncé avec un placard avec porte à panneau surélevé, une crédence beige, îlot, plan de travail en marbre, un sol en carrelage de céramique, un évier 2 bacs, une crédence en carreau de porcelaine, un électroménager en acier inoxydable et un sol beige.
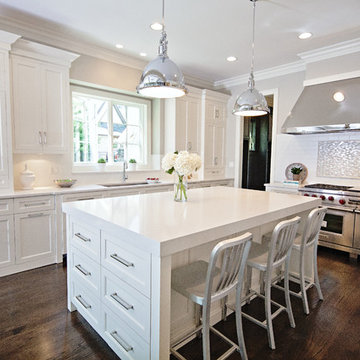
Krista Sobkowiak
Idée de décoration pour une grande cuisine américaine design en U avec un évier encastré, un placard à porte shaker, des portes de placard blanches, une crédence blanche, une crédence en carrelage métro, un électroménager en acier inoxydable, un plan de travail en surface solide, parquet foncé, îlot et un plan de travail blanc.
Idée de décoration pour une grande cuisine américaine design en U avec un évier encastré, un placard à porte shaker, des portes de placard blanches, une crédence blanche, une crédence en carrelage métro, un électroménager en acier inoxydable, un plan de travail en surface solide, parquet foncé, îlot et un plan de travail blanc.

Yankee Barn Homes - The post and beam kitchen has an open floor plan with easy access to both the great room and the dining room.
Inspiration pour une grande cuisine américaine traditionnelle en U avec un électroménager en acier inoxydable, un plan de travail en calcaire, un évier encastré, un placard à porte shaker, des portes de placard blanches, une crédence blanche, une crédence en carrelage métro, un sol en travertin et îlot.
Inspiration pour une grande cuisine américaine traditionnelle en U avec un électroménager en acier inoxydable, un plan de travail en calcaire, un évier encastré, un placard à porte shaker, des portes de placard blanches, une crédence blanche, une crédence en carrelage métro, un sol en travertin et îlot.

Idées déco pour une grande cuisine américaine parallèle classique avec un placard avec porte à panneau encastré, des portes de placard blanches, une crédence grise, parquet foncé, îlot, une crédence en carreau de verre, plan de travail en marbre et un évier encastré.
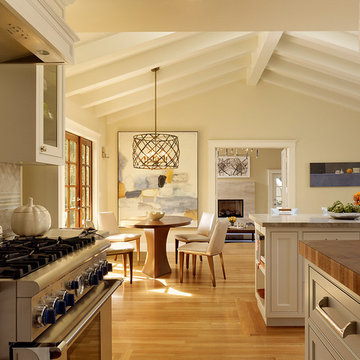
This kitchen remodel features hand-cast cabinet hardware, custom backsplash tile and beautiful island pendants.
Photo: Matthew Millman
Aménagement d'une grande cuisine américaine classique en U avec un électroménager en acier inoxydable, un plan de travail en bois, une crédence grise, un placard avec porte à panneau encastré, des portes de placard blanches, une crédence en carrelage de pierre, un sol en bois brun, îlot et un sol marron.
Aménagement d'une grande cuisine américaine classique en U avec un électroménager en acier inoxydable, un plan de travail en bois, une crédence grise, un placard avec porte à panneau encastré, des portes de placard blanches, une crédence en carrelage de pierre, un sol en bois brun, îlot et un sol marron.
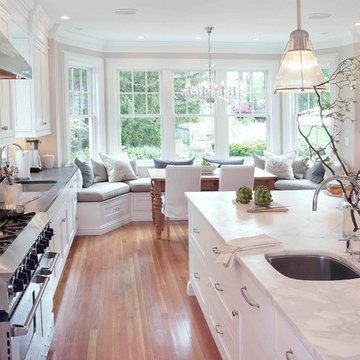
Katrina Mojzesz
Exemple d'une grande cuisine américaine chic avec plan de travail en marbre, une crédence blanche, un électroménager en acier inoxydable, îlot, une crédence en carrelage métro et un évier encastré.
Exemple d'une grande cuisine américaine chic avec plan de travail en marbre, une crédence blanche, un électroménager en acier inoxydable, îlot, une crédence en carrelage métro et un évier encastré.

Traditional White Kitchen with Copper Apron Front Sink
Cette photo montre une grande cuisine américaine chic en U avec un placard avec porte à panneau surélevé, un évier de ferme, des portes de placard blanches, un plan de travail en granite, une crédence multicolore, une crédence en travertin, un électroménager en acier inoxydable, un sol en bois brun, une péninsule, un sol marron et un plan de travail beige.
Cette photo montre une grande cuisine américaine chic en U avec un placard avec porte à panneau surélevé, un évier de ferme, des portes de placard blanches, un plan de travail en granite, une crédence multicolore, une crédence en travertin, un électroménager en acier inoxydable, un sol en bois brun, une péninsule, un sol marron et un plan de travail beige.

steinbergerphoto.com
Cette photo montre une grande cuisine chic en U avec des portes de placard blanches, une crédence grise, une crédence en carrelage métro, un évier de ferme, un placard à porte shaker, plan de travail en marbre, un électroménager en acier inoxydable, un sol en bois brun, îlot et un sol marron.
Cette photo montre une grande cuisine chic en U avec des portes de placard blanches, une crédence grise, une crédence en carrelage métro, un évier de ferme, un placard à porte shaker, plan de travail en marbre, un électroménager en acier inoxydable, un sol en bois brun, îlot et un sol marron.

Inspiration pour une grande cuisine parallèle design avec un évier 2 bacs, un placard à porte plane, des portes de placard noires, une crédence marron, une crédence en brique, un électroménager en acier inoxydable, îlot, un sol marron et plan de travail noir.
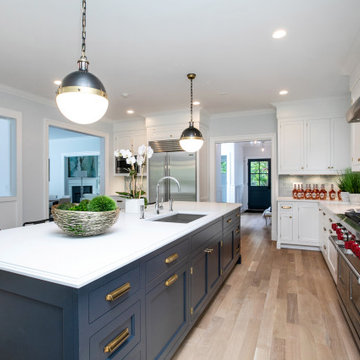
Open floor plan with dark blue island and white perimeter cabinets. Walker Zanger blue backsplash
Idée de décoration pour une grande cuisine tradition en L avec un évier encastré, un placard avec porte à panneau encastré, des portes de placard blanches, une crédence grise, un électroménager en acier inoxydable, îlot, un sol beige et un plan de travail blanc.
Idée de décoration pour une grande cuisine tradition en L avec un évier encastré, un placard avec porte à panneau encastré, des portes de placard blanches, une crédence grise, un électroménager en acier inoxydable, îlot, un sol beige et un plan de travail blanc.
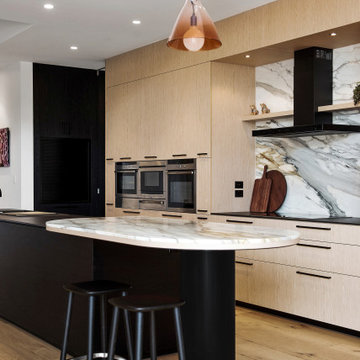
Aménagement d'une grande cuisine parallèle contemporaine en bois clair avec un placard à porte plane, une crédence grise, un électroménager en acier inoxydable, parquet clair, îlot, un sol beige et plan de travail noir.
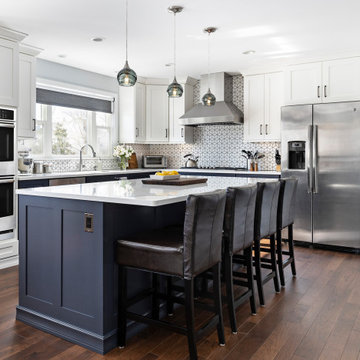
Idées déco pour une grande cuisine ouverte classique en L avec des portes de placard bleues, une crédence blanche, une crédence en céramique, un électroménager en acier inoxydable, îlot, un plan de travail blanc, un placard à porte shaker, un sol en bois brun et un sol marron.
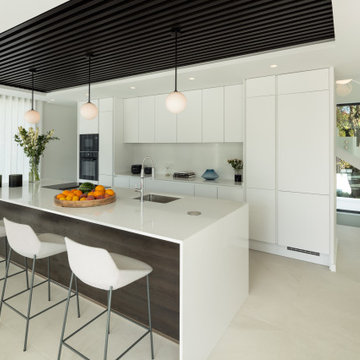
Cette photo montre une grande cuisine parallèle et encastrable méditerranéenne avec un évier encastré, un placard à porte plane, des portes de placard blanches, une crédence blanche, îlot, un sol gris et un plan de travail blanc.
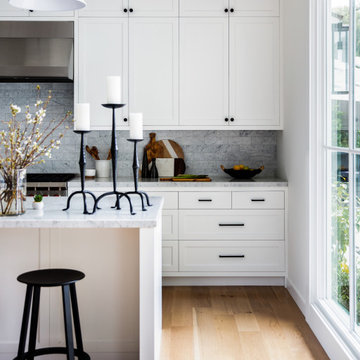
Idée de décoration pour une grande cuisine parallèle tradition avec un placard à porte shaker, des portes de placard blanches, une crédence grise, un électroménager en acier inoxydable, parquet clair, îlot, un sol beige et un plan de travail gris.

Blue is the go-to color this year and it is featured on the island. White raised panel cabinets with lighted upper glass doors. Major lighting changes include recessed can lighting and pendant lights over the island. Saddle bar stools. Island seats five. Calcutta Classique Quartz countertops are on the oversized island and surrounding cabinets. Induction cooktop, Convection, and Steam oven are some of the appliance package. Hickory plank hardwood provides a beautiful floor. Two large porcelain farmhouse sinks for two working prep stations.

Exemple d'une grande cuisine nature avec un placard avec porte à panneau encastré, des portes de placard beiges, un plan de travail en bois, un électroménager en acier inoxydable, îlot, un évier de ferme, une crédence beige, une crédence en feuille de verre, parquet clair et un sol beige.

Brandler London were employed to carry out the conversion of an old hop warehouse in Southwark Bridge Road. The works involved a complete demolition of the interior with removal of unstable floors, roof and additional structural support being installed. The structural works included the installation of new structural floors, including an additional one, and new staircases of various types throughout. A new roof was also installed to the structure. The project also included the replacement of all existing MEP (mechanical, electrical & plumbing), fire detection and alarm systems and IT installations. New boiler and heating systems were installed as well as electrical cabling, mains distribution and sub-distribution boards throughout. The fit out decorative flooring, ceilings, walls and lighting as well as complete decoration throughout. The existing windows were kept in place but were repaired and renovated prior to the installation of an additional double glazing system behind them. A roof garden complete with decking and a glass and steel balustrade system and including planting, a hot tub and furniture. The project was completed within nine months from the commencement of works on site.

Large Frost colored island with a thick counter top gives a more contemporary look.
Exemple d'une grande cuisine américaine encastrable chic en L avec parquet clair, îlot, un sol beige, un évier encastré, des portes de placard blanches, un plan de travail en quartz modifié, une crédence blanche, une crédence en mosaïque, un plan de travail blanc, un placard à porte shaker et fenêtre au-dessus de l'évier.
Exemple d'une grande cuisine américaine encastrable chic en L avec parquet clair, îlot, un sol beige, un évier encastré, des portes de placard blanches, un plan de travail en quartz modifié, une crédence blanche, une crédence en mosaïque, un plan de travail blanc, un placard à porte shaker et fenêtre au-dessus de l'évier.
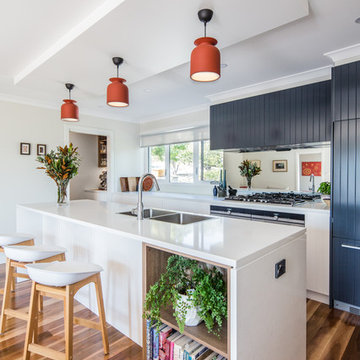
Nathan Lanham Photography
Aménagement d'une grande cuisine ouverte parallèle contemporaine avec un évier 2 bacs, des portes de placard blanches, un plan de travail en quartz modifié, une crédence miroir, un électroménager en acier inoxydable, un sol en bois brun, îlot, un sol marron et un plan de travail blanc.
Aménagement d'une grande cuisine ouverte parallèle contemporaine avec un évier 2 bacs, des portes de placard blanches, un plan de travail en quartz modifié, une crédence miroir, un électroménager en acier inoxydable, un sol en bois brun, îlot, un sol marron et un plan de travail blanc.
Idées déco de grandes cuisines
4