Idées déco de grandes dressings et rangements marrons
Trier par :
Budget
Trier par:Populaires du jour
1 - 20 sur 5 935 photos
1 sur 3
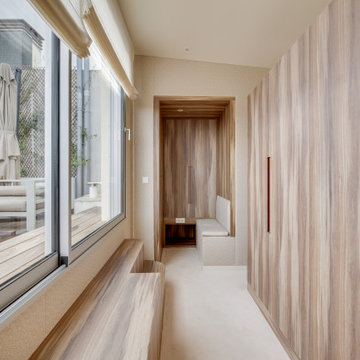
Réalisation d'un grand dressing design en bois brun neutre avec un placard à porte affleurante, moquette et un sol beige.

This residence was a complete gut renovation of a 4-story row house in Park Slope, and included a new rear extension and penthouse addition. The owners wished to create a warm, family home using a modern language that would act as a clean canvas to feature rich textiles and items from their world travels. As with most Brooklyn row houses, the existing house suffered from a lack of natural light and connection to exterior spaces, an issue that Principal Brendan Coburn is acutely aware of from his experience re-imagining historic structures in the New York area. The resulting architecture is designed around moments featuring natural light and views to the exterior, of both the private garden and the sky, throughout the house, and a stripped-down language of detailing and finishes allows for the concept of the modern-natural to shine.
Upon entering the home, the kitchen and dining space draw you in with views beyond through the large glazed opening at the rear of the house. An extension was built to allow for a large sunken living room that provides a family gathering space connected to the kitchen and dining room, but remains distinctly separate, with a strong visual connection to the rear garden. The open sculptural stair tower was designed to function like that of a traditional row house stair, but with a smaller footprint. By extending it up past the original roof level into the new penthouse, the stair becomes an atmospheric shaft for the spaces surrounding the core. All types of weather – sunshine, rain, lightning, can be sensed throughout the home through this unifying vertical environment. The stair space also strives to foster family communication, making open living spaces visible between floors. At the upper-most level, a free-form bench sits suspended over the stair, just by the new roof deck, which provides at-ease entertaining. Oak was used throughout the home as a unifying material element. As one travels upwards within the house, the oak finishes are bleached to further degrees as a nod to how light enters the home.
The owners worked with CWB to add their own personality to the project. The meter of a white oak and blackened steel stair screen was designed by the family to read “I love you” in Morse Code, and tile was selected throughout to reference places that hold special significance to the family. To support the owners’ comfort, the architectural design engages passive house technologies to reduce energy use, while increasing air quality within the home – a strategy which aims to respect the environment while providing a refuge from the harsh elements of urban living.
This project was published by Wendy Goodman as her Space of the Week, part of New York Magazine’s Design Hunting on The Cut.
Photography by Kevin Kunstadt

This master closet is pure luxury! The floor to ceiling storage cabinets and drawers wastes not a single inch of space. Rotating automated shoe racks and wardrobe lifts make it easy to stay organized. Lighted clothes racks and glass cabinets highlight this beautiful space. Design by California Closets | Space by Hatfield Builders & Remodelers | Photography by Versatile Imaging
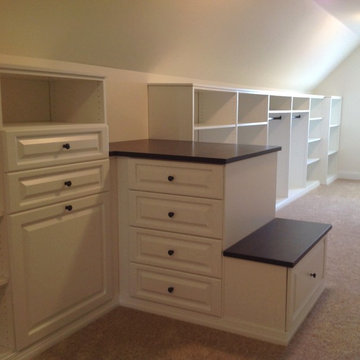
Long walk in closet with slanted ceiling. Plenty of storage options. Closet is kept bright using white cabinetry and accenting with dark wood and hardware.Jamie Wilson Designer for Closet Organizing Systems
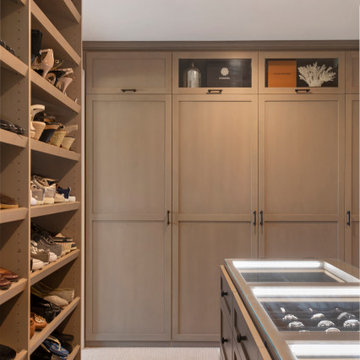
Custom walk in closet with a island to display watches and jewelry designed JL Interiors.
JL Interiors is a LA-based creative/diverse firm that specializes in residential interiors. JL Interiors empowers homeowners to design their dream home that they can be proud of! The design isn’t just about making things beautiful; it’s also about making things work beautifully. Contact us for a free consultation Hello@JLinteriors.design _ 310.390.6849_ www.JLinteriors.design

Check out this beautiful wardrobe project we just completed for our lovely returning client!
We have worked tirelessly to transform that awkward space under the sloped ceiling into a stunning, functional masterpiece. By collabortating with the client we've maximized every inch of that challenging area, creating a tailored wardrobe that seamlessly integrates with the unique architectural features of their home.
Don't miss out on the opportunity to enhance your living space. Contact us today and let us bring our expertise to your home, creating a customized solution that meets your unique needs and elevates your lifestyle. Let's make your home shine with smart spaces and bespoke designs!Contact us if you feel like your home would benefit from a one of a kind, signature furniture piece.
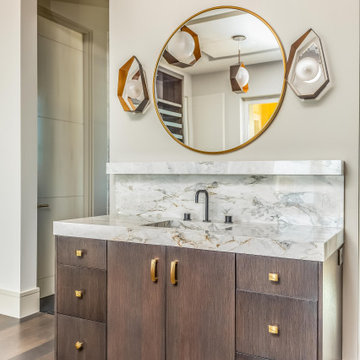
Custom design to house sink vanity in "his" closet based on the architectural plans. Custom cabinetry with quartzite countertop, decorative light fixtures and mirror.

© ZAC and ZAC
Cette photo montre un grand dressing chic neutre avec un placard avec porte à panneau encastré, des portes de placard noires, moquette et un sol beige.
Cette photo montre un grand dressing chic neutre avec un placard avec porte à panneau encastré, des portes de placard noires, moquette et un sol beige.

Aménagement d'un grand dressing room classique neutre avec un placard à porte shaker, des portes de placard blanches, un sol en bois brun et un sol beige.
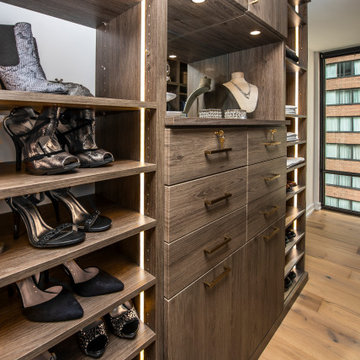
A center hutch with shelves on either side provides a staging area. The hutch is backed by a mirror.
Cette photo montre un grand dressing tendance en bois brun neutre avec un placard à porte plane, parquet clair et un sol beige.
Cette photo montre un grand dressing tendance en bois brun neutre avec un placard à porte plane, parquet clair et un sol beige.
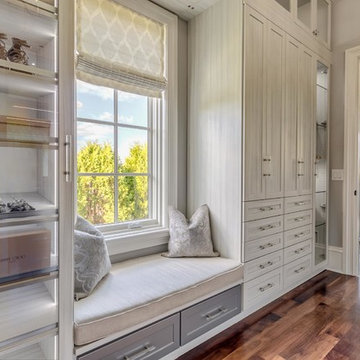
Photographer - Marty Paoletta
Exemple d'un grand dressing room chic neutre avec un placard avec porte à panneau encastré, des portes de placard grises, parquet foncé et un sol marron.
Exemple d'un grand dressing room chic neutre avec un placard avec porte à panneau encastré, des portes de placard grises, parquet foncé et un sol marron.

Idée de décoration pour un grand dressing tradition neutre avec un placard sans porte, des portes de placard blanches, un sol en bois brun et un sol marron.
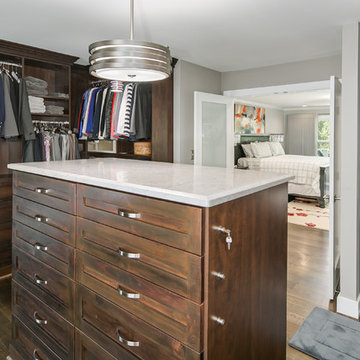
Cette photo montre un grand dressing chic en bois foncé avec un placard à porte shaker, parquet foncé et un sol marron.
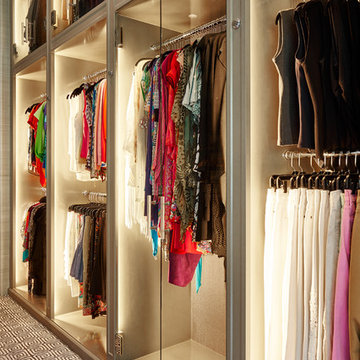
Large Luxury walk in closet with island dresser and glass front doors. Photography by Stephen Karlisch
Inspiration pour un grand dressing traditionnel pour une femme avec des portes de placard grises, moquette et un placard à porte vitrée.
Inspiration pour un grand dressing traditionnel pour une femme avec des portes de placard grises, moquette et un placard à porte vitrée.
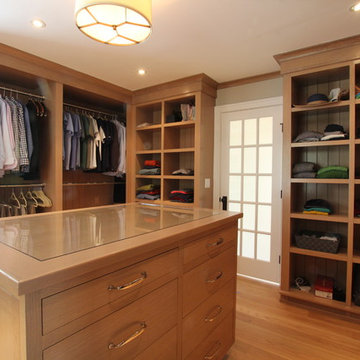
This project required the renovation of the Master Bedroom area of a Westchester County country house. Previously other areas of the house had been renovated by our client but she had saved the best for last. We reimagined and delineated five separate areas for the Master Suite from what before had been a more open floor plan: an Entry Hall; Master Closet; Master Bath; Study and Master Bedroom. We clarified the flow between these rooms and unified them with the rest of the house by using common details such as rift white oak floors; blackened Emtek hardware; and french doors to let light bleed through all of the spaces. We selected a vein cut travertine for the Master Bathroom floor that looked a lot like the rift white oak flooring elsewhere in the space so this carried the motif of the floor material into the Master Bathroom as well. Our client took the lead on selection of all the furniture, bath fixtures and lighting so we owe her no small praise for not only carrying the design through to the smallest details but coordinating the work of the contractors as well.
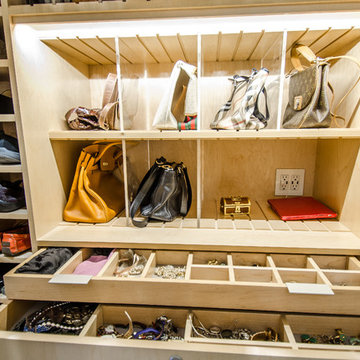
Photographer: Chastity Cortijo
Idée de décoration pour un grand placard dressing tradition pour une femme avec un placard à porte plane, des portes de placard beiges et parquet clair.
Idée de décoration pour un grand placard dressing tradition pour une femme avec un placard à porte plane, des portes de placard beiges et parquet clair.
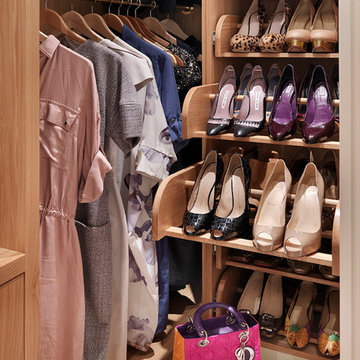
Shoe cupboard as well as dresses
by Tyler Mandic Ltd
Réalisation d'un grand dressing victorien en bois clair pour une femme avec un placard sans porte et moquette.
Réalisation d'un grand dressing victorien en bois clair pour une femme avec un placard sans porte et moquette.
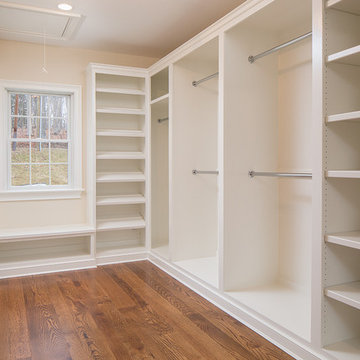
Southfield Media - Stirling, NJ
Cette image montre un grand dressing traditionnel neutre avec un placard sans porte, des portes de placard blanches et un sol en bois brun.
Cette image montre un grand dressing traditionnel neutre avec un placard sans porte, des portes de placard blanches et un sol en bois brun.
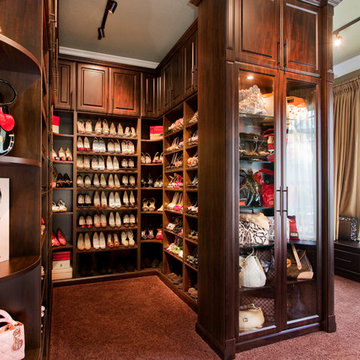
southernclosets
Inspiration pour un grand dressing traditionnel en bois foncé pour une femme avec un placard à porte vitrée et moquette.
Inspiration pour un grand dressing traditionnel en bois foncé pour une femme avec un placard à porte vitrée et moquette.
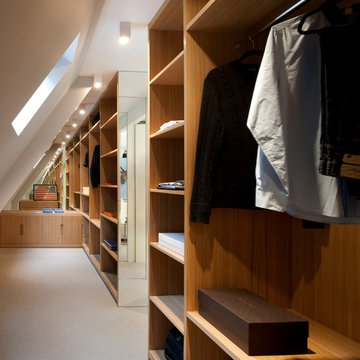
Clever layout design under the sloping roof allowed for the building of a 5 metre long walk-in wardrobe and shelving. The clever use of mirror emphasises the sleek design.
Photographer: Philip Vile
Idées déco de grandes dressings et rangements marrons
1