Idées déco de grandes dressings et rangements noirs
Trier par :
Budget
Trier par:Populaires du jour
41 - 60 sur 1 676 photos
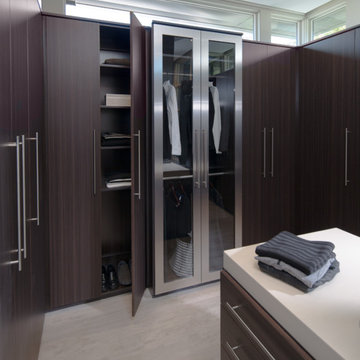
Never run out of space in this closet, which features wooden cabinets and a combination of natural and recessed lighting. You'll have no trouble picking out the perfect outfit in here.
Builder: Element Design Build
Interior Designer: Elma Gardner with BY Design
Photo by: Jeffrey A. Davis Photography
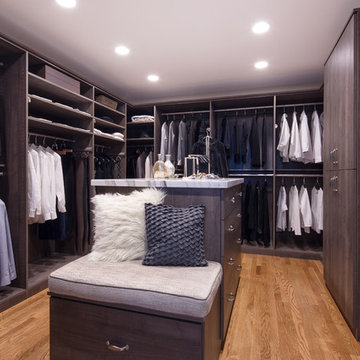
Walk-in Master Closet designed for two or just for you. Get dressed in your closet each morning, with this design. Everything you want and need.
Designer: Karin Parodi
Photographer :Karine Weiller
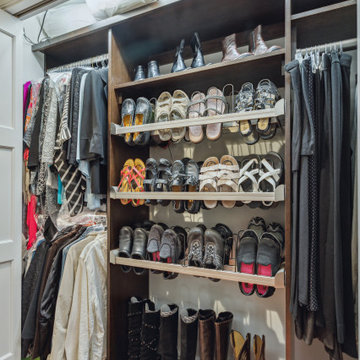
Our client purchased what had been a custom home built in 1973 on a high bank waterfront lot. They did their due diligence with respect to the septic system, well and the existing underground fuel tank but little did they know, they had purchased a house that would fit into the Three Little Pigs Story book.
The original idea was to do a thorough cosmetic remodel to bring the home up to date using all high durability/low maintenance materials and provide the homeowners with a flexible floor plan that would allow them to live in the home for as long as they chose to, not how long the home would allow them to stay safely. However, there was one structure element that had to change, the staircase.
The staircase blocked the beautiful water/mountain few from the kitchen and part of the dining room. It also bisected the second-floor master suite creating a maze of small dysfunctional rooms with a very narrow (and unsafe) top stair landing. In the process of redesigning the stairs and reviewing replacement options for the 1972 custom milled one inch thick cupped and cracked cedar siding, it was discovered that the house had no seismic support and that the dining/family room/hot tub room and been a poorly constructed addition and required significant structural reinforcement. It should be noted that it is not uncommon for this home to be subjected to 60-100 mile an hour winds and that the geographic area is in a known earthquake zone.
Once the structural engineering was complete, the redesign of the home became an open pallet. The homeowners top requests included: no additional square footage, accessibility, high durability/low maintenance materials, high performance mechanicals and appliances, water and energy efficient fixtures and equipment and improved lighting incorporated into: two master suites (one upstairs and one downstairs), a healthy kitchen (appliances that preserve fresh food nutrients and materials that minimize bacterial growth), accessible bathing and toileting, functionally designed closets and storage, a multi-purpose laundry room, an exercise room, a functionally designed home office, a catio (second floor balcony on the front of the home), with an exterior that was not just code compliant but beautiful and easy to maintain.
All of this was achieved and more. The finished project speaks for itself.
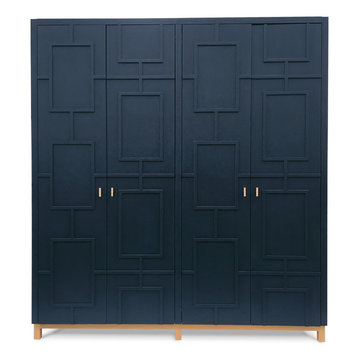
We were initially contacted by our clients to design and make a large fitted wardrobe, however after several discussions we realised that a free standing wardrobe would work better for their needs. We created the large freestanding wardrobe with four patterned doors in relief and titled it Relish. It has now been added to our range of freestanding furniture and available through Andrew Carpenter Design.
The inside of the wardrobe has rails shelves and four drawers that all fitted on concealed soft close runners. At 7 cm deep the top drawer is shallower than the others and can be used for jewellery and small items of clothing, whilst the three deeper drawers are a generous 14.5 cm deep.
The interior of the freestanding wardrobe is made from Finnish birch plywood with a solid oak frame underneath all finished in a hard wearing white oil to lighten the timber tone.
The exterior is hand brushed in deep blue.
Width 200 cm, depth: 58 cm, height: 222 cm.
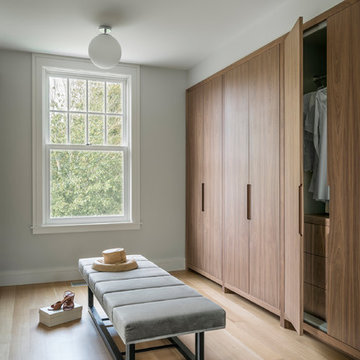
Photography: Richard Mandelkorn
Interior Design: Christine Lane Interiors
Cette photo montre un grand dressing tendance en bois brun neutre avec un placard à porte plane, parquet clair et un sol marron.
Cette photo montre un grand dressing tendance en bois brun neutre avec un placard à porte plane, parquet clair et un sol marron.
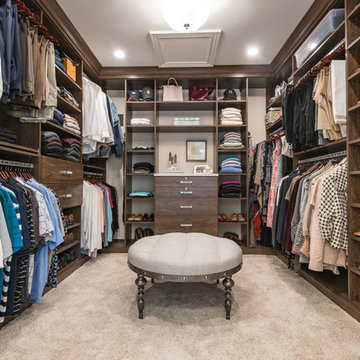
Cette image montre un grand dressing traditionnel en bois foncé neutre avec un placard sans porte, moquette et un sol beige.
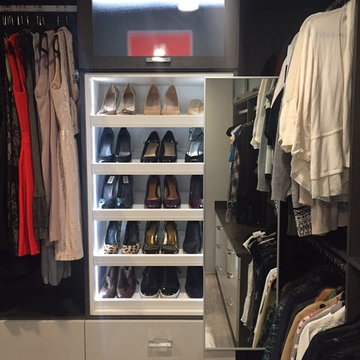
**AS SEEN ON TV** This luxury closet maximized an odd-shaped room with modern finishes and some accent lighting and contrasting colors to help showcase her favorite items. Features like a pull-out mirror helped to maximize wall space for more important storage.
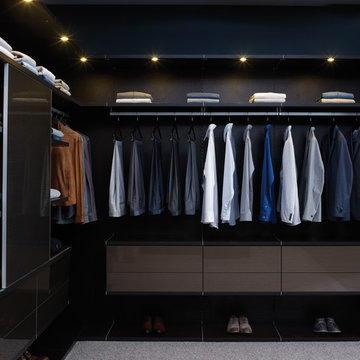
Virtuoso Walk-In Closet with Celsius Bronze Sliding Door
Idée de décoration pour un grand dressing design pour un homme avec un placard sans porte, des portes de placard noires et moquette.
Idée de décoration pour un grand dressing design pour un homme avec un placard sans porte, des portes de placard noires et moquette.
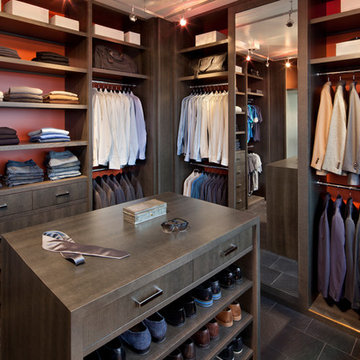
Inspiration pour un grand dressing design en bois foncé pour un homme avec un placard à porte plane et un sol en ardoise.
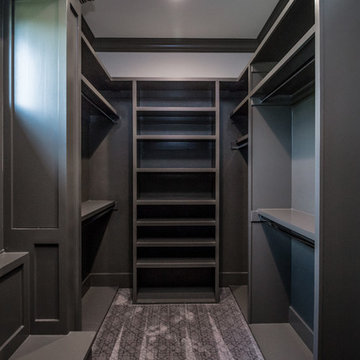
Réalisation d'un grand dressing tradition neutre avec un placard sans porte, des portes de placard grises, moquette et un sol gris.
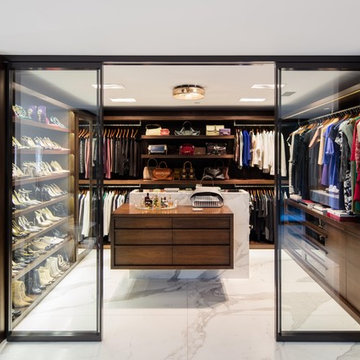
Steve Lerum
Inspiration pour un grand dressing design en bois foncé neutre avec un sol en marbre, un placard sans porte et un sol gris.
Inspiration pour un grand dressing design en bois foncé neutre avec un sol en marbre, un placard sans porte et un sol gris.
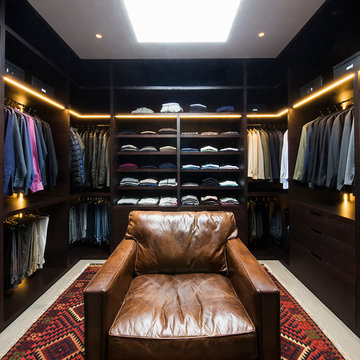
Pablo Vicens Hualde
Exemple d'un grand dressing tendance en bois foncé neutre avec un placard sans porte et moquette.
Exemple d'un grand dressing tendance en bois foncé neutre avec un placard sans porte et moquette.
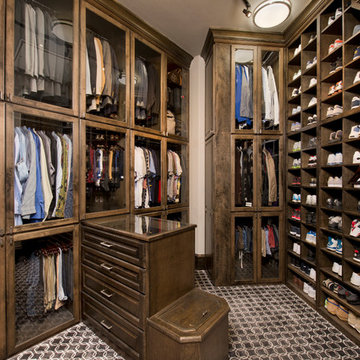
BRUCE GLASS
Idée de décoration pour un grand dressing room tradition en bois foncé pour un homme avec un placard à porte vitrée et un sol multicolore.
Idée de décoration pour un grand dressing room tradition en bois foncé pour un homme avec un placard à porte vitrée et un sol multicolore.
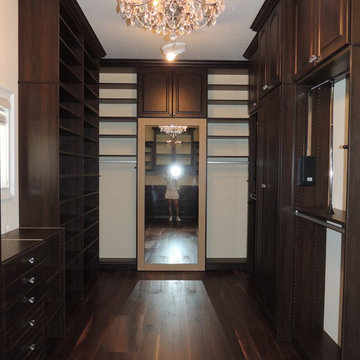
This is the back view of this very large walk in closet. The ceilings are ten feet high and the client wanted to use the space all the way to the ceiling. The custom mirror has Latte color fluted molding. It look beautiful contrasting the chocolate color units.
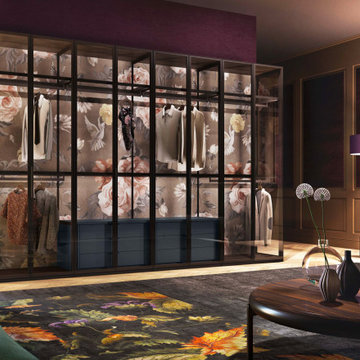
A modern master closet from the Armadi Collection. There are different wallpapers, finishes, and styles available.
Idée de décoration pour un grand dressing room minimaliste avec un placard à porte plane.
Idée de décoration pour un grand dressing room minimaliste avec un placard à porte plane.
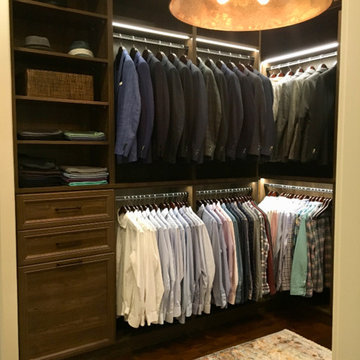
Beautiful, masculine walk-in closet with built-in lighting, shoe storage, pant hanging and organized hanging. This custom closet boasts of gorgeous finishing touches. Custom designed according to clients needs to create an organized master bedroom closet. Our Edina team worked initially virtually with our client, then manufactured and installed resulting in a tailor made space fit for a king.
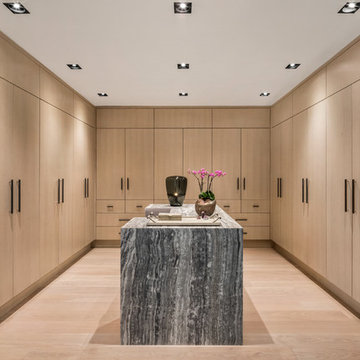
Photographer: Evan Joseph
Broker: Raphael Deniro, Douglas Elliman
Design: Bryan Eure
Idées déco pour un grand dressing contemporain en bois clair neutre avec un placard à porte plane, parquet clair et un sol beige.
Idées déco pour un grand dressing contemporain en bois clair neutre avec un placard à porte plane, parquet clair et un sol beige.
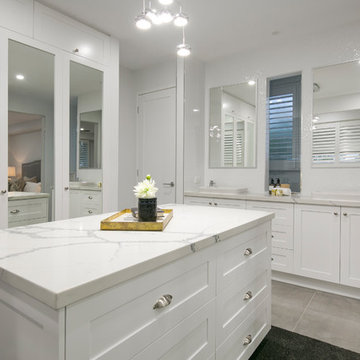
Architecturally inspired split level residence offering 5 bedrooms, 3 bathrooms, powder room, media room, office/parents retreat, butlers pantry, alfresco area, in ground pool plus so much more. Quality designer fixtures and fittings throughout making this property modern and luxurious with a contemporary feel. The clever use of screens and front entry gatehouse offer privacy and seclusion.
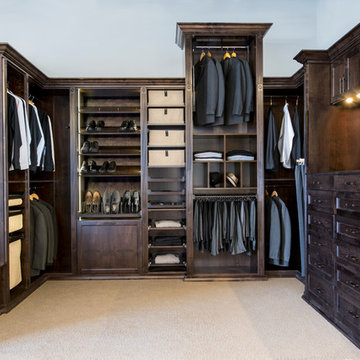
This closet is designed specifically for the man of the house. The color, door style and accessories were all chosen to address a man's needs and wants. Adding crown molding gives the cabinetry a finished furniture look. The bench provides seating as well as additional storage.
Custom Closets Sarasota County Manatee County Custom Storage Sarasota County Manatee County
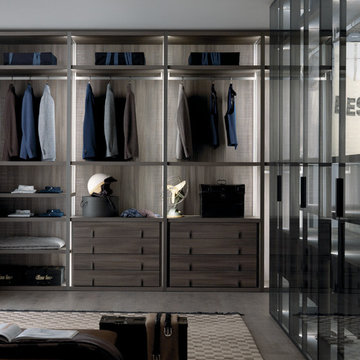
A brand new walk in wardrobe design called 'Palo Alto'. This system uses metal frames with integrated lighting on the reverse. Its a light airy approach to walk in wardrobes, with a fresh new approach to an ever popular system.
We also have the ability to add glass hinged doors effortlessly should you wish to keep the dust off a particular compartment.
Idées déco de grandes dressings et rangements noirs
3