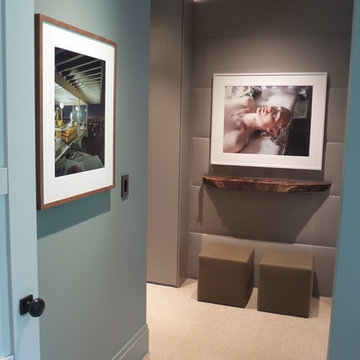Idées déco de grandes dressings et rangements

This 1930's Barrington Hills farmhouse was in need of some TLC when it was purchased by this southern family of five who planned to make it their new home. The renovation taken on by Advance Design Studio's designer Scott Christensen and master carpenter Justin Davis included a custom porch, custom built in cabinetry in the living room and children's bedrooms, 2 children's on-suite baths, a guest powder room, a fabulous new master bath with custom closet and makeup area, a new upstairs laundry room, a workout basement, a mud room, new flooring and custom wainscot stairs with planked walls and ceilings throughout the home.
The home's original mechanicals were in dire need of updating, so HVAC, plumbing and electrical were all replaced with newer materials and equipment. A dramatic change to the exterior took place with the addition of a quaint standing seam metal roofed farmhouse porch perfect for sipping lemonade on a lazy hot summer day.
In addition to the changes to the home, a guest house on the property underwent a major transformation as well. Newly outfitted with updated gas and electric, a new stacking washer/dryer space was created along with an updated bath complete with a glass enclosed shower, something the bath did not previously have. A beautiful kitchenette with ample cabinetry space, refrigeration and a sink was transformed as well to provide all the comforts of home for guests visiting at the classic cottage retreat.
The biggest design challenge was to keep in line with the charm the old home possessed, all the while giving the family all the convenience and efficiency of modern functioning amenities. One of the most interesting uses of material was the porcelain "wood-looking" tile used in all the baths and most of the home's common areas. All the efficiency of porcelain tile, with the nostalgic look and feel of worn and weathered hardwood floors. The home’s casual entry has an 8" rustic antique barn wood look porcelain tile in a rich brown to create a warm and welcoming first impression.
Painted distressed cabinetry in muted shades of gray/green was used in the powder room to bring out the rustic feel of the space which was accentuated with wood planked walls and ceilings. Fresh white painted shaker cabinetry was used throughout the rest of the rooms, accentuated by bright chrome fixtures and muted pastel tones to create a calm and relaxing feeling throughout the home.
Custom cabinetry was designed and built by Advance Design specifically for a large 70” TV in the living room, for each of the children’s bedroom’s built in storage, custom closets, and book shelves, and for a mudroom fit with custom niches for each family member by name.
The ample master bath was fitted with double vanity areas in white. A generous shower with a bench features classic white subway tiles and light blue/green glass accents, as well as a large free standing soaking tub nestled under a window with double sconces to dim while relaxing in a luxurious bath. A custom classic white bookcase for plush towels greets you as you enter the sanctuary bath.
Joe Nowak
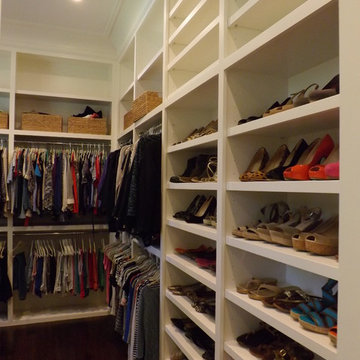
3/4'' Maple Plywood Structure with Solid Hardwood Face Frame
Cette photo montre un grand dressing chic neutre avec des portes de placard blanches, un sol en bois brun, un sol marron et un placard sans porte.
Cette photo montre un grand dressing chic neutre avec des portes de placard blanches, un sol en bois brun, un sol marron et un placard sans porte.
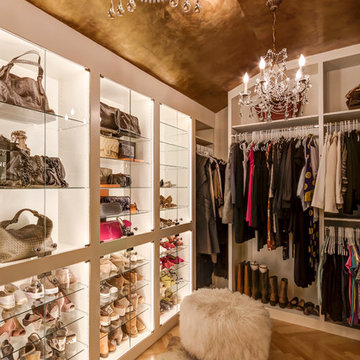
Kurt Johnson
Cette image montre un grand dressing room design pour une femme avec des portes de placard blanches, parquet clair et un placard sans porte.
Cette image montre un grand dressing room design pour une femme avec des portes de placard blanches, parquet clair et un placard sans porte.
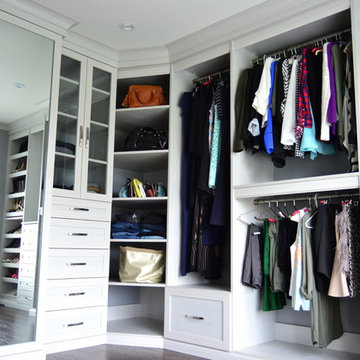
This is a converted sitting room / master walk in closet made from Skye textured melamine. The drawers/doors are a 5 piece shaker style with large pulls. This layout includes a large full length mirror, glass inserts, glass countertops exposing the custom jewelry dividers, baseboard, light rail and two piece crown molding finish it off.
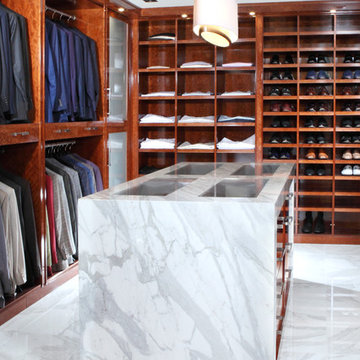
Peter Chollick
Cette photo montre un grand dressing tendance en bois brun neutre avec un placard à porte plane et un sol en marbre.
Cette photo montre un grand dressing tendance en bois brun neutre avec un placard à porte plane et un sol en marbre.
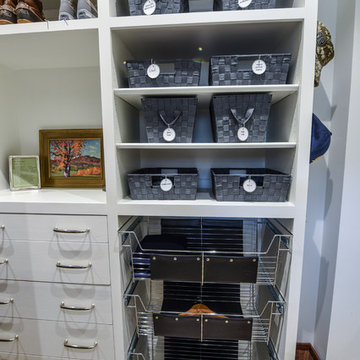
built in laundry drawers / baskets
Réalisation d'un grand dressing room tradition pour une femme avec un placard avec porte à panneau encastré, des portes de placard blanches et un sol en bois brun.
Réalisation d'un grand dressing room tradition pour une femme avec un placard avec porte à panneau encastré, des portes de placard blanches et un sol en bois brun.
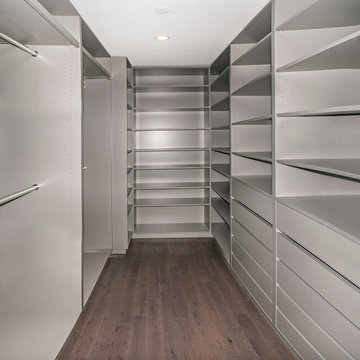
Paulina Hospod
Idées déco pour un grand dressing contemporain neutre avec un placard sans porte, des portes de placard grises et un sol en bois brun.
Idées déco pour un grand dressing contemporain neutre avec un placard sans porte, des portes de placard grises et un sol en bois brun.
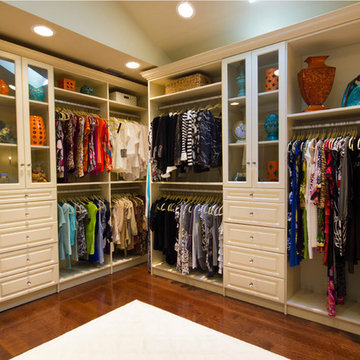
Cette image montre un grand dressing traditionnel neutre avec des portes de placard blanches, un sol en bois brun et un placard sans porte.
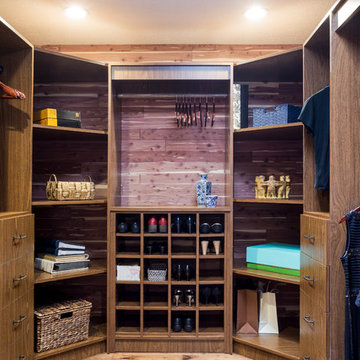
Idée de décoration pour un grand dressing chalet en bois foncé neutre avec un sol en bois brun et un sol marron.
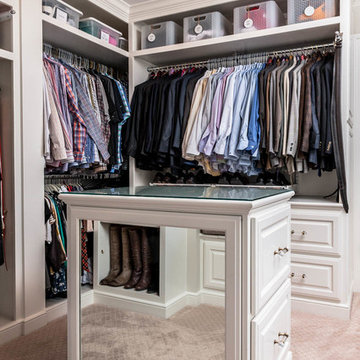
This home had a generous master suite prior to the renovation; however, it was located close to the rest of the bedrooms and baths on the floor. They desired their own separate oasis with more privacy and asked us to design and add a 2nd story addition over the existing 1st floor family room, that would include a master suite with a laundry/gift wrapping room.
We added a 2nd story addition without adding to the existing footprint of the home. The addition is entered through a private hallway with a separate spacious laundry room, complete with custom storage cabinetry, sink area, and countertops for folding or wrapping gifts. The bedroom is brimming with details such as custom built-in storage cabinetry with fine trim mouldings, window seats, and a fireplace with fine trim details. The master bathroom was designed with comfort in mind. A custom double vanity and linen tower with mirrored front, quartz countertops and champagne bronze plumbing and lighting fixtures make this room elegant. Water jet cut Calcatta marble tile and glass tile make this walk-in shower with glass window panels a true work of art. And to complete this addition we added a large walk-in closet with separate his and her areas, including built-in dresser storage, a window seat, and a storage island. The finished renovation is their private spa-like place to escape the busyness of life in style and comfort. These delightful homeowners are already talking phase two of renovations with us and we look forward to a longstanding relationship with them.
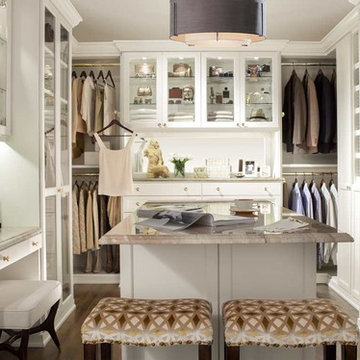
This custom walk-in dressing room featured in white painted maple wood and polished brass hardware, delivers tons of functional and accessible space.
Interior and under cabinet LED lighting conveniently illuminates your dressing room so you can see your whole wardrobe in full detail. High and low hanging space allows enough room to organize items based on size. Our glass shelving behind glass door inserts provides a great space to store your exclusive handbags. This traditional hutch with mirror backing can be personalized with photos and home décor.
Slanted shoe shelves offer tons of room to organize and display your favorite footwear. Center Island with overhanging marble countertop can be a place to relax with extra drawer storage including our felt lined double jewelry drawer. This design also includes tilt-out removable hampers, pants rack, tie rack and accessory rack.
transFORM’s custom designed walk-in closets, organize and showcase your belongings, creating your sanctuary to mix and match the perfect ensemble.
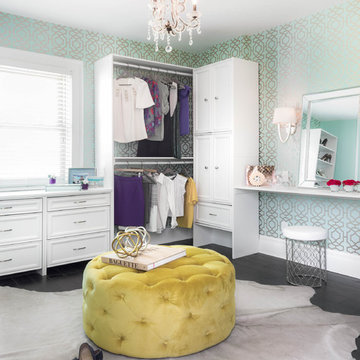
Photography: Stephani Buchman
Floral: Bluebird Event Design
Inspiration pour un grand dressing room traditionnel pour une femme avec des portes de placard blanches, parquet foncé et un placard avec porte à panneau encastré.
Inspiration pour un grand dressing room traditionnel pour une femme avec des portes de placard blanches, parquet foncé et un placard avec porte à panneau encastré.
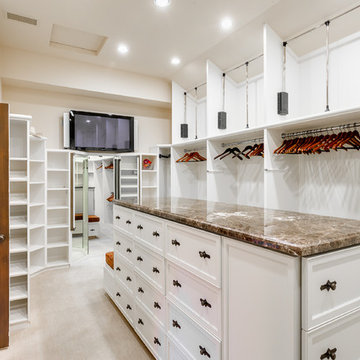
Aménagement d'un grand dressing campagne neutre avec un placard avec porte à panneau encastré, des portes de placard blanches et moquette.
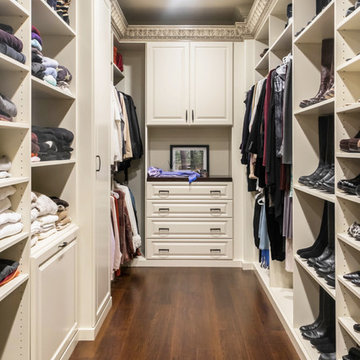
Raised panel drawers anchor the walk-in closet portion of this Dream Master Closet for Her. Concealed laundry and safe are integrating with shoe and boot storage. A second valet rod gives a helping hand when selecting clothes. The espresso stained maple counter and hand-glazed moulding continue the look and feel of this dream closet.
Photo by: VT Fine Art Photography
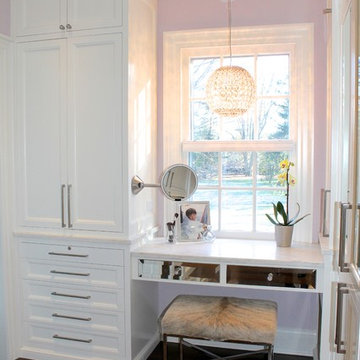
Luxurious Master Walk In Closet
Cette photo montre un grand dressing tendance neutre avec un placard avec porte à panneau encastré, des portes de placard blanches et parquet foncé.
Cette photo montre un grand dressing tendance neutre avec un placard avec porte à panneau encastré, des portes de placard blanches et parquet foncé.
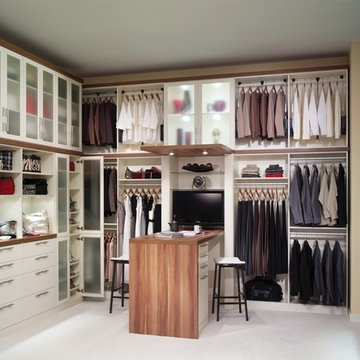
Beautiful walk-in closet and dressing room. Features include shoe storage, handbag storage pull-down hanging system, slide out mirror, double tiered jewelry trays and a swivel ironing board. Shown in Eggshell Ivory with Forterra in Canyon Plum. Call for a Free Consultation at 610-358-3171
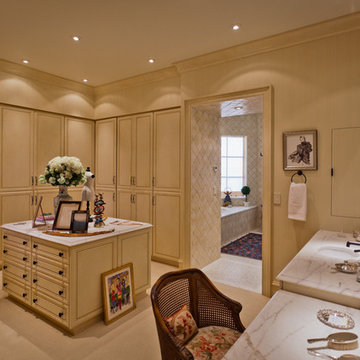
Master Bedroom Closet
Exemple d'un grand dressing room chic pour une femme avec des portes de placard beiges, moquette et un placard avec porte à panneau surélevé.
Exemple d'un grand dressing room chic pour une femme avec des portes de placard beiges, moquette et un placard avec porte à panneau surélevé.
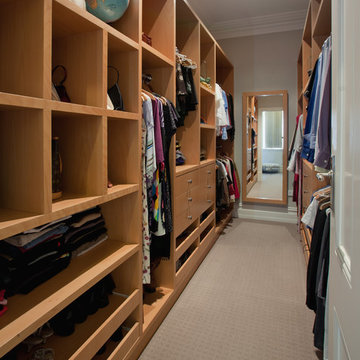
Beech veneer.
Exemple d'un grand dressing chic avec un placard sans porte et moquette.
Exemple d'un grand dressing chic avec un placard sans porte et moquette.
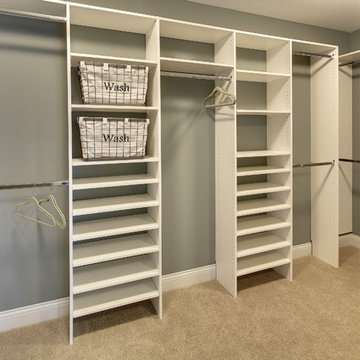
Shelving and hanging space for all you sweaters, pants, shirts, and shoes.
Photography by Spacecrafting
Réalisation d'un grand dressing tradition neutre avec un placard sans porte, des portes de placard blanches et moquette.
Réalisation d'un grand dressing tradition neutre avec un placard sans porte, des portes de placard blanches et moquette.
Idées déco de grandes dressings et rangements
6
