Idées déco de grandes dressings et rangements
Trier par :
Budget
Trier par:Populaires du jour
121 - 140 sur 20 780 photos
1 sur 2
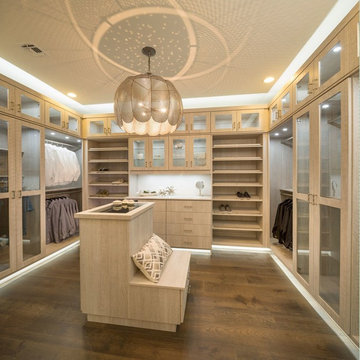
Inspiration pour un grand dressing design en bois clair neutre avec un placard à porte plane, parquet foncé et un sol marron.
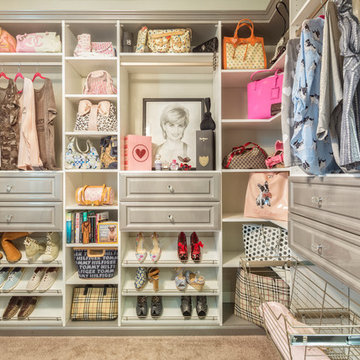
A walk-in closet is a luxurious and practical addition to any home, providing a spacious and organized haven for clothing, shoes, and accessories.
Typically larger than standard closets, these well-designed spaces often feature built-in shelves, drawers, and hanging rods to accommodate a variety of wardrobe items.
Ample lighting, whether natural or strategically placed fixtures, ensures visibility and adds to the overall ambiance. Mirrors and dressing areas may be conveniently integrated, transforming the walk-in closet into a private dressing room.
The design possibilities are endless, allowing individuals to personalize the space according to their preferences, making the walk-in closet a functional storage area and a stylish retreat where one can start and end the day with ease and sophistication.
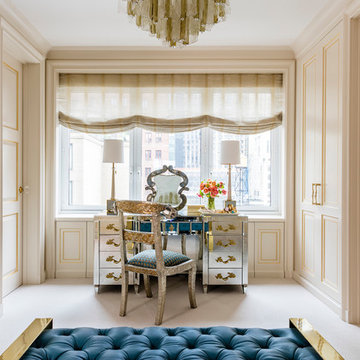
Photo by: Antoine Bootz
Interior design by: Craig & Company
Cette photo montre un grand dressing room chic pour une femme avec un placard avec porte à panneau encastré, des portes de placard beiges et moquette.
Cette photo montre un grand dressing room chic pour une femme avec un placard avec porte à panneau encastré, des portes de placard beiges et moquette.
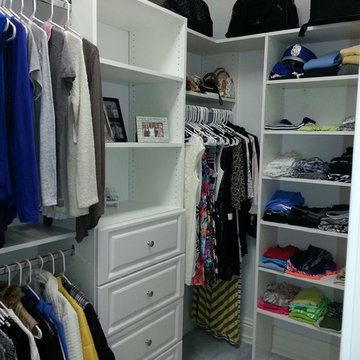
Réalisation d'un grand dressing design neutre avec des portes de placard blanches, moquette et un placard avec porte à panneau surélevé.
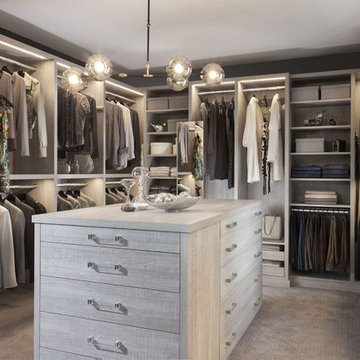
When you first walk into this dressing room, it’s the lighting that jumps out at you first. Each shelf is illuminated to show the brilliant colors and texture of the clothing. Light even pours through the big windows and draws your eye across the rooftops of Brooklyn to see the NYC skyline. It creates a feeling of brightness and positivity that energizes and enlivens. It’s a dressing room where you can look and feel your best as you begin your day.
Featured in a modern Italian Melamine and tastefully accented with complementing Matte Nickel hardware and Clear Acrylic handle pulls, this Chic Brooklyn Dressing Room proves to be not only stylish, but functional too.
This custom closet combines both high and low hanging sections, which afford you enough room to organize items based on size. This type of mechanism offers more depth than a standard hanging system.
The open shelving offers a substantial amount of depth, so you have plenty of space to personalize your room with mementos, collectibles and home decor. Adjustable shelves also give you the freedom to store items of all sizes from large shoe and boot boxes to smaller collectibles and scarves.
A functional key to closet design is being able to visualize and conveniently access items. There’s also something very appealing about having your items neatly displayed - especially when it comes to shoes. Our wide shoe shelves were purposely installed on a slant for easy access, allowing you to identify and grab your favorite footwear quickly and easily.
A spacious center island provides a place to relax while spreading out accessories and visualizing more possibilities. This center island was designed with extra drawer storage that includes a velvet lined jewelry drawer. Double jewelry drawers can add a sleek and useful dimension to any dressing room. An organized system will prevent tarnishing and with a designated spot for every piece, your jewelry stays organized and in perfect condition.
The space is maximized with smart storage features like an Elite Belt Rack and hook as well as Elite Valet Rods and a pull-out mirror. The unit also includes a Deluxe Pant Rack in a Matte Nickel finish. Thanks to the full-extension ball-bearing slides, everything is in complete view. This means you no longer have to waste time desperately hunting for something you know is hiding somewhere in your closet.
Lighting played a huge role in the design of this dressing room. In order to make the contents of the closet fully visible, we integrated a combination of energy efficient lighting options, including LED strip lights and touch dimmers as well as under-mounted shelf lights and sensor activated drawer lights. Efficient lighting options will put your wardrobe in full view early in the mornings and in the evenings when dressing rooms are used most.
Dressing rooms act as a personal sanctuary for mixing and matching the perfect ensemble. Your closet should cater to your personal needs, whether it’s top shelving or extra boot and hat storage. A well designed space can make dressing much easier - even on rushed mornings.
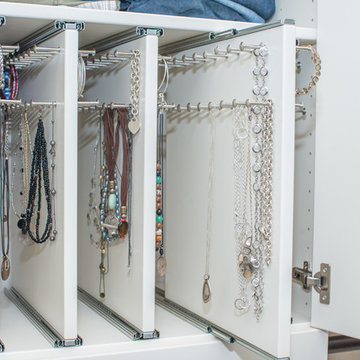
Wilhelm Photography
Idée de décoration pour un grand dressing tradition neutre avec un placard sans porte, des portes de placard blanches, moquette et un sol gris.
Idée de décoration pour un grand dressing tradition neutre avec un placard sans porte, des portes de placard blanches, moquette et un sol gris.
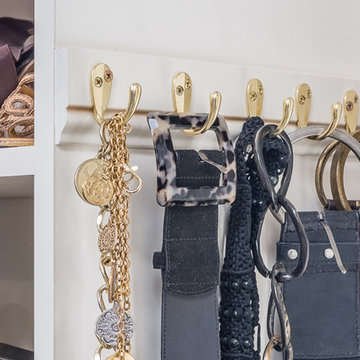
An underused sun room, adjacent to the master suite, was converted to a spacious wardrobe room. Items from 3 closets found a home in this luxurious, organized custom walk-in closet.
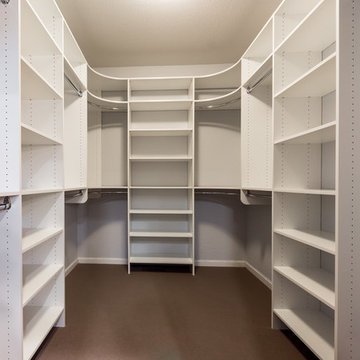
Custom designed closet organizer utilizes all useful space withing the closet. Comes with adjustable shelving.
Buras Photography
Inspiration pour un grand dressing urbain avec des portes de placard blanches et moquette.
Inspiration pour un grand dressing urbain avec des portes de placard blanches et moquette.
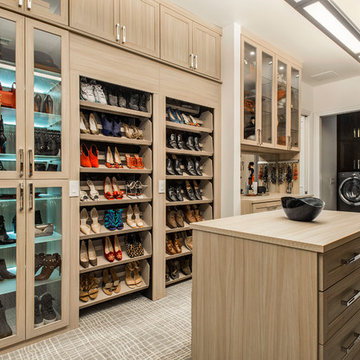
This master closet is pure luxury! The floor to ceiling storage cabinets and drawers wastes not a single inch of space. Rotating automated shoe racks and wardrobe lifts make it easy to stay organized. Lighted clothes racks and glass cabinets highlight this beautiful space. Design by California Closets | Space by Hatfield Builders & Remodelers | Photography by Versatile Imaging
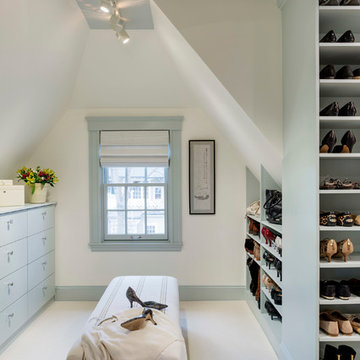
Greg Premru
Cette image montre un grand dressing room traditionnel pour une femme avec un placard à porte plane, des portes de placard bleues et moquette.
Cette image montre un grand dressing room traditionnel pour une femme avec un placard à porte plane, des portes de placard bleues et moquette.

A serene blue and white palette defines the the lady's closet and dressing area.
Interior Architecture by Brian O'Keefe Architect, PC, with Interior Design by Marjorie Shushan.
Featured in Architectural Digest.
Photo by Liz Ordonoz.
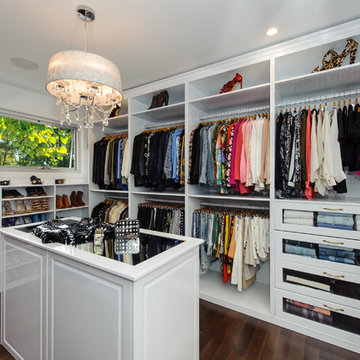
Abe Bastoli
Réalisation d'un grand dressing design pour une femme avec un placard sans porte, des portes de placard blanches et parquet clair.
Réalisation d'un grand dressing design pour une femme avec un placard sans porte, des portes de placard blanches et parquet clair.
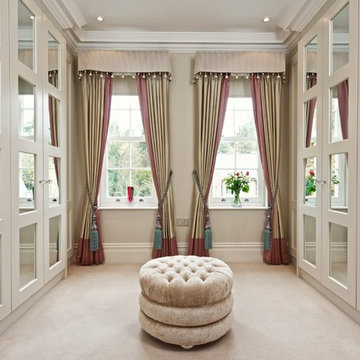
Walk in Wadrobe
Huw Evans
Réalisation d'un grand dressing room tradition pour une femme avec un placard avec porte à panneau encastré, des portes de placard beiges, moquette et un sol beige.
Réalisation d'un grand dressing room tradition pour une femme avec un placard avec porte à panneau encastré, des portes de placard beiges, moquette et un sol beige.
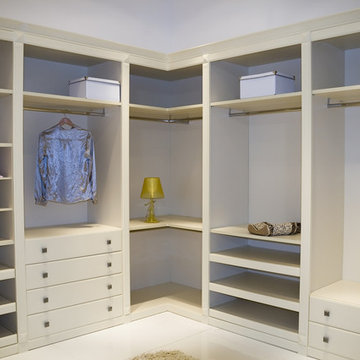
Cette photo montre un grand dressing chic pour une femme avec un placard sans porte, des portes de placard beiges et un sol en linoléum.
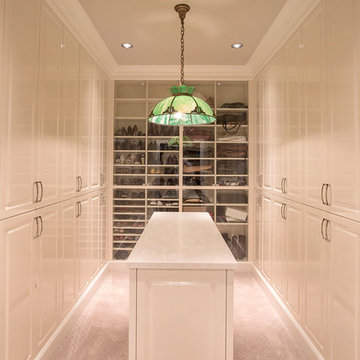
Kurt Johnson Photography
Cette image montre un grand dressing traditionnel neutre avec un placard avec porte à panneau surélevé, des portes de placard blanches, moquette et un sol beige.
Cette image montre un grand dressing traditionnel neutre avec un placard avec porte à panneau surélevé, des portes de placard blanches, moquette et un sol beige.
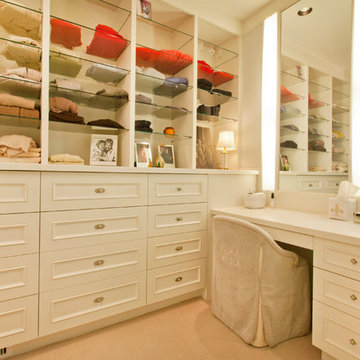
Kurt Johnson
Exemple d'un grand dressing room chic pour une femme avec un placard avec porte à panneau encastré, des portes de placard blanches et moquette.
Exemple d'un grand dressing room chic pour une femme avec un placard avec porte à panneau encastré, des portes de placard blanches et moquette.
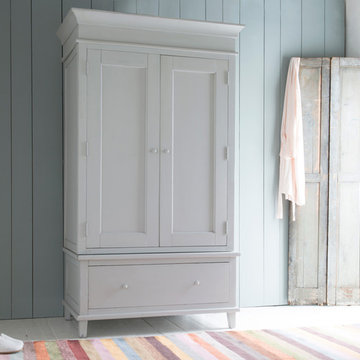
We've hand-carved this sturdy armoire, splashed on our scuffed grey paint and finished it off with vintage-y bronze knobs for a wardrobe that'll hang your glad-rags for years (or even centuries) to come.
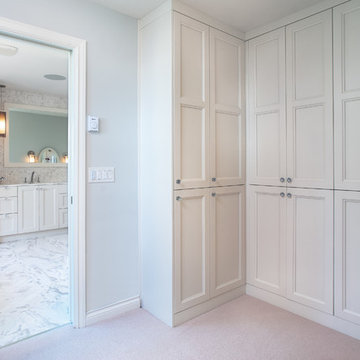
My House Design/Build Team | www.myhousedesignbuild.com | 604-694-6873 | Reuben Krabbe Photography
Exemple d'un grand dressing tendance neutre avec un placard avec porte à panneau encastré, des portes de placard blanches et moquette.
Exemple d'un grand dressing tendance neutre avec un placard avec porte à panneau encastré, des portes de placard blanches et moquette.

A fresh take on traditional style, this sprawling suburban home draws its occupants together in beautifully, comfortably designed spaces that gather family members for companionship, conversation, and conviviality. At the same time, it adroitly accommodates a crowd, and facilitates large-scale entertaining with ease. This balance of private intimacy and public welcome is the result of Soucie Horner’s deft remodeling of the original floor plan and creation of an all-new wing comprising functional spaces including a mudroom, powder room, laundry room, and home office, along with an exciting, three-room teen suite above. A quietly orchestrated symphony of grayed blues unites this home, from Soucie Horner Collections custom furniture and rugs, to objects, accessories, and decorative exclamationpoints that punctuate the carefully synthesized interiors. A discerning demonstration of family-friendly living at its finest.

Custom built-in shelving and hanging space in a renovated attic. Each section has a full cedar backing and adjustment holes for complete customization.
Photo Credit: Jessica Earley
Idées déco de grandes dressings et rangements
7