Idées déco de grandes dressings et rangements
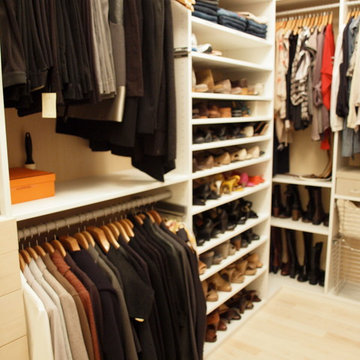
Closet design in collaboration with Transform Closets
Réalisation d'un grand dressing design en bois clair neutre avec parquet clair.
Réalisation d'un grand dressing design en bois clair neutre avec parquet clair.
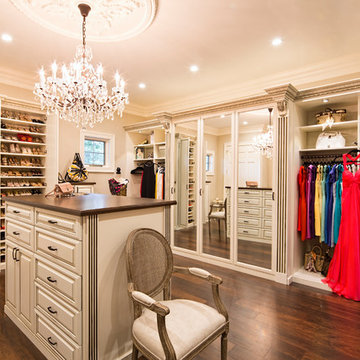
Antique white walk-in closet offers abundant shoe and handbag storage. Note the special java glazing and classical embellishments such as decorative molding and acanthus leaf corbels.
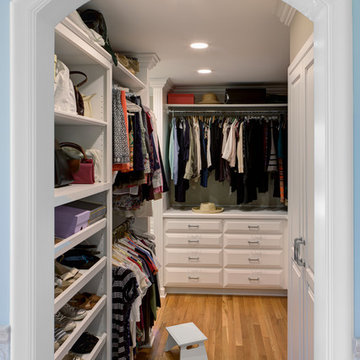
Architecture & Design by: Harmoni Designs, LLC.
Photographer: Scott Pease, Pease Photography
Idée de décoration pour un grand dressing tradition avec un placard avec porte à panneau surélevé, des portes de placard blanches et un sol en bois brun.
Idée de décoration pour un grand dressing tradition avec un placard avec porte à panneau surélevé, des portes de placard blanches et un sol en bois brun.

Photo Credit: Benjamin Benschneider
Idée de décoration pour un grand dressing room design en bois brun pour un homme avec un placard à porte plane et un sol en bois brun.
Idée de décoration pour un grand dressing room design en bois brun pour un homme avec un placard à porte plane et un sol en bois brun.
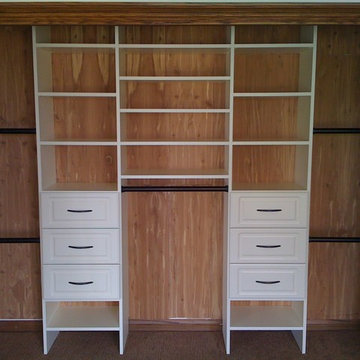
Tailored Living makes the most of your reach-in closets. You don't need to live with just a shelf and pole. We can add more shelves, more hanging, and more space with our custom designs.

In our busy lives, creating a peaceful and rejuvenating home environment is essential to a healthy lifestyle. Built less than five years ago, this Stinson Beach Modern home is your own private oasis. Surrounded by a butterfly preserve and unparalleled ocean views, the home will lead you to a sense of connection with nature. As you enter an open living room space that encompasses a kitchen, dining area, and living room, the inspiring contemporary interior invokes a sense of relaxation, that stimulates the senses. The open floor plan and modern finishes create a soothing, tranquil, and uplifting atmosphere. The house is approximately 2900 square feet, has three (to possibly five) bedrooms, four bathrooms, an outdoor shower and spa, a full office, and a media room. Its two levels blend into the hillside, creating privacy and quiet spaces within an open floor plan and feature spectacular views from every room. The expansive home, decks and patios presents the most beautiful sunsets as well as the most private and panoramic setting in all of Stinson Beach. One of the home's noteworthy design features is a peaked roof that uses Kalwall's translucent day-lighting system, the most highly insulating, diffuse light-transmitting, structural panel technology. This protected area on the hill provides a dramatic roar from the ocean waves but without any of the threats of oceanfront living. Built on one of the last remaining one-acre coastline lots on the west side of the hill at Stinson Beach, the design of the residence is site friendly, using materials and finishes that meld into the hillside. The landscaping features low-maintenance succulents and butterfly friendly plantings appropriate for the adjacent Monarch Butterfly Preserve. Recalibrate your dreams in this natural environment, and make the choice to live in complete privacy on this one acre retreat. This home includes Miele appliances, Thermadore refrigerator and freezer, an entire home water filtration system, kitchen and bathroom cabinetry by SieMatic, Ceasarstone kitchen counter tops, hardwood and Italian ceramic radiant tile floors using Warmboard technology, Electric blinds, Dornbracht faucets, Kalwall skylights throughout livingroom and garage, Jeldwen windows and sliding doors. Located 5-8 minute walk to the ocean, downtown Stinson and the community center. It is less than a five minute walk away from the trail heads such as Steep Ravine and Willow Camp.
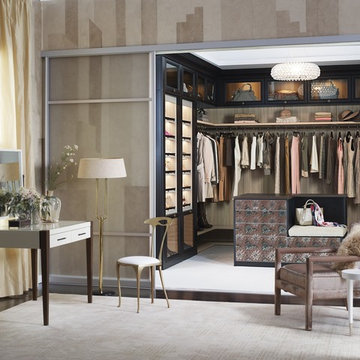
Luxurious Master Closet with Island
Inspiration pour un grand dressing traditionnel pour une femme avec un placard sans porte et moquette.
Inspiration pour un grand dressing traditionnel pour une femme avec un placard sans porte et moquette.
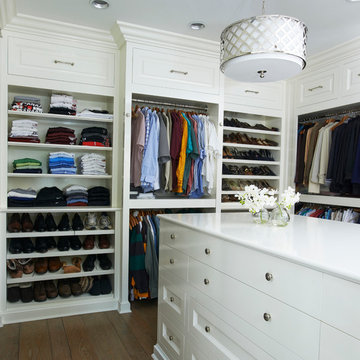
Jeff McNamara
Réalisation d'un grand dressing tradition neutre avec des portes de placard blanches, un placard à porte plane, parquet foncé et un sol marron.
Réalisation d'un grand dressing tradition neutre avec des portes de placard blanches, un placard à porte plane, parquet foncé et un sol marron.
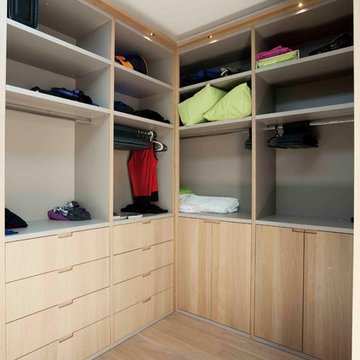
Aménagement d'un grand dressing contemporain en bois brun neutre avec un placard à porte plane et parquet clair.

This was a complete remodel of a traditional 80's split level home. With the main focus of the homeowners wanting to age in place, making sure materials required little maintenance was key. Taking advantage of their beautiful view and adding lots of natural light defined the overall design.
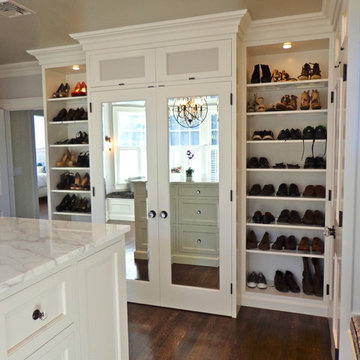
Amanda Haytaian
Cette image montre un grand dressing design neutre avec un placard sans porte, des portes de placard blanches et parquet foncé.
Cette image montre un grand dressing design neutre avec un placard sans porte, des portes de placard blanches et parquet foncé.
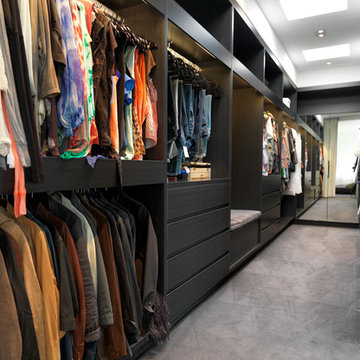
White terrazzo floors, white walls and white ceilings provide a stunning backdrop to the owners’ impressive collection of artwork. Custom design dominates throughout the house, with striking light fittings and bespoke furniture items featuring in every room of the house. Indoor material selection blends to the outdoor to create entertaining areas of impressive proportions.
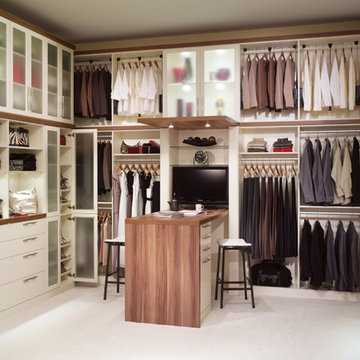
Exemple d'un grand dressing room tendance neutre avec un placard sans porte, des portes de placard blanches et moquette.
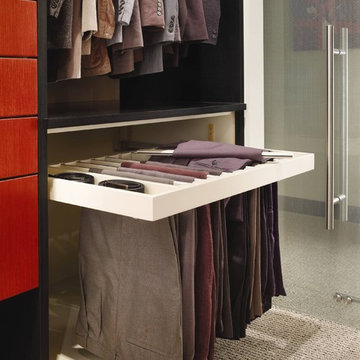
Interior pull-out maple slack rack option with short hanging above. Closet features the Vanguard Plus door style; the trim is finished in Vertical Veneer Ebony, the drawers feature an Opaque finish and the tall units feature the Vertical Veneer Cinnabar. Carpet flooring throughout.
Promotion pictures by Wood-Mode, all rights reserved
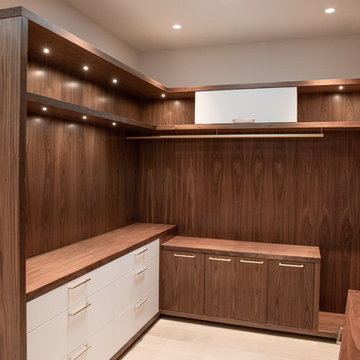
Master closet. Walnut, matte white acrylic and satin brass hardware.
Réalisation d'un grand dressing room minimaliste en bois foncé neutre avec un placard à porte plane et parquet clair.
Réalisation d'un grand dressing room minimaliste en bois foncé neutre avec un placard à porte plane et parquet clair.
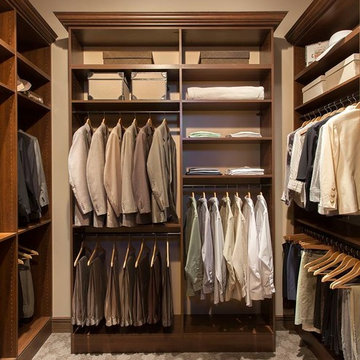
Inspiration pour un grand dressing traditionnel en bois foncé neutre avec un placard avec porte à panneau encastré, moquette et un sol beige.
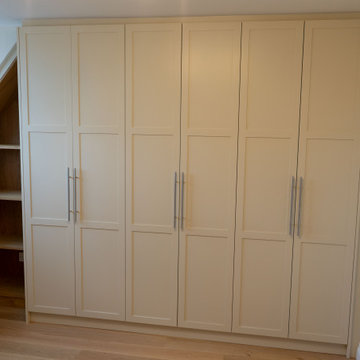
Shaker style wardrobe, fitted with an Oak bookcase to maximise function in an awkward space.
Led lighting for those dark early mornings. Solid Oak drawers and adjustable shelving.

Inspiration pour un grand dressing design en bois foncé pour une femme avec un placard à porte vitrée et parquet clair.

Гардеробов в доме два, совершенно одинаковые по конфигурации и наполнению. Разница только в том, что один гардероб принадлежит мужчине, а второй гардероб - женщине. Мечта?
При планировании гардероба важно учесть все особенности клиента: много ли длинных вещей, есть ли брюки и рубашки в гардеробе, где будет храниться обувь и внесезонная одежда.
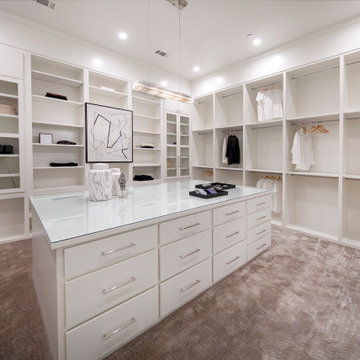
Inspiration pour un grand dressing design neutre avec un placard à porte plane, des portes de placard blanches et moquette.
Idées déco de grandes dressings et rangements
8