Idées déco de grandes dressings et rangements avec placards
Trier par :
Budget
Trier par:Populaires du jour
1 - 20 sur 15 798 photos
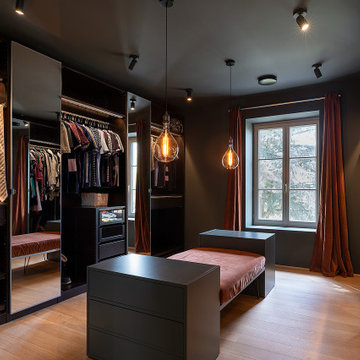
Dressing sur mesure.Suspensions Tala. banquette en verrous terracotta sur-mesure. Commodes MYCS. La pièce est entièrement peinte dans un vert de gris foncé profond.
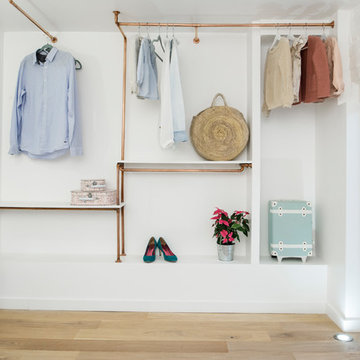
Giovanni Del Brenna
Réalisation d'un grand dressing nordique pour une femme avec parquet clair, un placard sans porte et un sol beige.
Réalisation d'un grand dressing nordique pour une femme avec parquet clair, un placard sans porte et un sol beige.
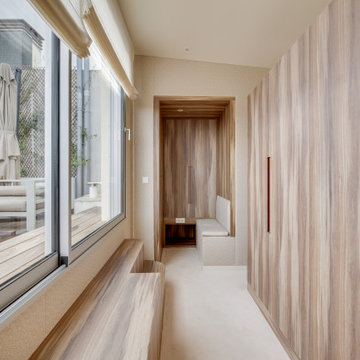
Réalisation d'un grand dressing design en bois brun neutre avec un placard à porte affleurante, moquette et un sol beige.

Traditional master bathroom remodel featuring a custom wooden vanity with single basin and makeup counter, high-end bronze plumbing fixtures, a porcelain, marble and glass custom walk-in shower, custom master closet with reclaimed wood barn door. photo by Exceptional Frames.
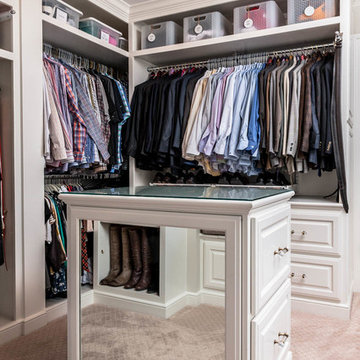
This home had a generous master suite prior to the renovation; however, it was located close to the rest of the bedrooms and baths on the floor. They desired their own separate oasis with more privacy and asked us to design and add a 2nd story addition over the existing 1st floor family room, that would include a master suite with a laundry/gift wrapping room.
We added a 2nd story addition without adding to the existing footprint of the home. The addition is entered through a private hallway with a separate spacious laundry room, complete with custom storage cabinetry, sink area, and countertops for folding or wrapping gifts. The bedroom is brimming with details such as custom built-in storage cabinetry with fine trim mouldings, window seats, and a fireplace with fine trim details. The master bathroom was designed with comfort in mind. A custom double vanity and linen tower with mirrored front, quartz countertops and champagne bronze plumbing and lighting fixtures make this room elegant. Water jet cut Calcatta marble tile and glass tile make this walk-in shower with glass window panels a true work of art. And to complete this addition we added a large walk-in closet with separate his and her areas, including built-in dresser storage, a window seat, and a storage island. The finished renovation is their private spa-like place to escape the busyness of life in style and comfort. These delightful homeowners are already talking phase two of renovations with us and we look forward to a longstanding relationship with them.

Beautiful walk in His & Her Closet in luxury High Rise Residence in Dallas, Texas. Brass hardware on shaker beaded inset style custom cabinetry with several large dressers, adjustable shoe shelving behind glass doors and glass shelving for handbag display showcase this dressing room.

Idée de décoration pour un grand dressing tradition neutre avec un placard sans porte, parquet foncé et des portes de placard blanches.
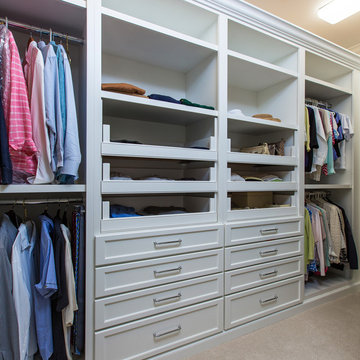
Exemple d'un grand dressing chic neutre avec un placard à porte plane, des portes de placard blanches et moquette.

This stunning custom master closet is part of a whole house design and renovation project by Haven Design and Construction. The homeowners desired a master suite with a dream closet that had a place for everything. We started by significantly rearranging the master bath and closet floorplan to allow room for a more spacious closet. The closet features lighted storage for purses and shoes, a rolling ladder for easy access to top shelves, pull down clothing rods, an island with clothes hampers and a handy bench, a jewelry center with mirror, and ample hanging storage for clothing.

Cette image montre un grand dressing room traditionnel pour une femme avec un placard à porte shaker, des portes de placard blanches, parquet clair, un sol beige et un plafond en papier peint.
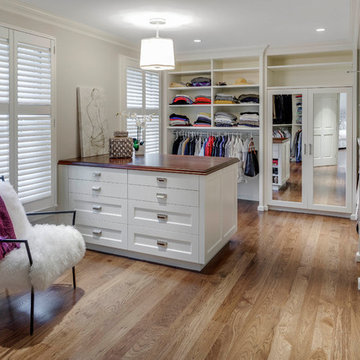
Inspiration pour un grand dressing room traditionnel neutre avec un placard à porte plane, des portes de placard blanches, un sol en bois brun et un sol marron.

Cette photo montre un grand dressing tendance pour un homme avec un placard sans porte, des portes de placard grises, parquet clair et un sol beige.
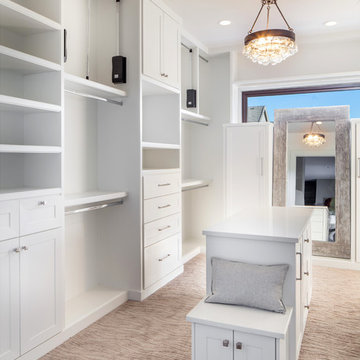
This beautiful showcase home offers a blend of crisp, uncomplicated modern lines and a touch of farmhouse architectural details. The 5,100 square feet single level home with 5 bedrooms, 3 ½ baths with a large vaulted bonus room over the garage is delightfully welcoming.
For more photos of this project visit our website: https://wendyobrienid.com.
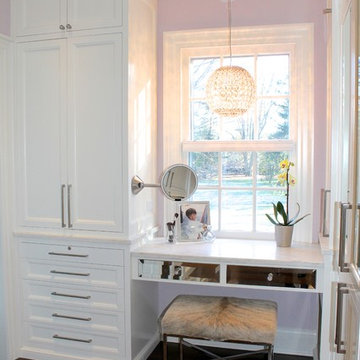
Luxurious Master Walk In Closet
Cette photo montre un grand dressing tendance neutre avec un placard avec porte à panneau encastré, des portes de placard blanches et parquet foncé.
Cette photo montre un grand dressing tendance neutre avec un placard avec porte à panneau encastré, des portes de placard blanches et parquet foncé.
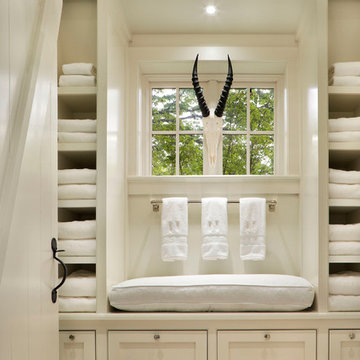
Durston Saylor
Cette photo montre un grand dressing room chic neutre avec un placard avec porte à panneau encastré et des portes de placard blanches.
Cette photo montre un grand dressing room chic neutre avec un placard avec porte à panneau encastré et des portes de placard blanches.

By relocating the hall bathroom, we were able to create an ensuite bathroom with a generous shower, double vanity, and plenty of space left over for a separate walk-in closet. We paired the classic look of marble with matte black fixtures to add a sophisticated, modern edge. The natural wood tones of the vanity and teak bench bring warmth to the space. A frosted glass pocket door to the walk-through closet provides privacy, but still allows light through. We gave our clients additional storage by building drawers into the Cape Cod’s eave space.
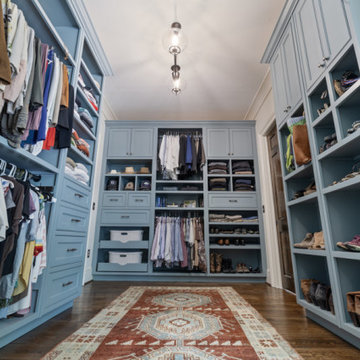
Réalisation d'un grand dressing champêtre avec un placard avec porte à panneau encastré, des portes de placard bleues, un sol en bois brun et un sol marron.
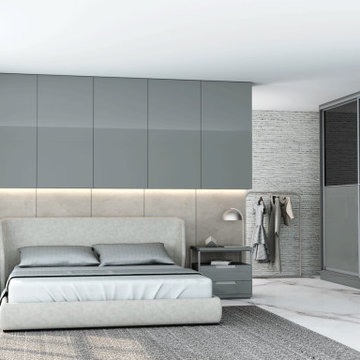
Order our bespoke set of high gloss bedroom furniture in dust grey and factory finish. Combined with a small gloss sideboard and gloss and glass finished sliding wardrobe set, we have designed a comprehensive grey gloss bedroom furniture set at Inspired Elements. You can also add a gloss TV unit with wall-mounted storage and a freestanding Modular Bookcase Set in a dust grey finish. Our wardrobe is an aesthetic combination of glass & gloss finish making the room look sleek and stunning.

Cette image montre un grand dressing vintage en bois clair neutre avec un placard à porte plane, moquette et un sol beige.
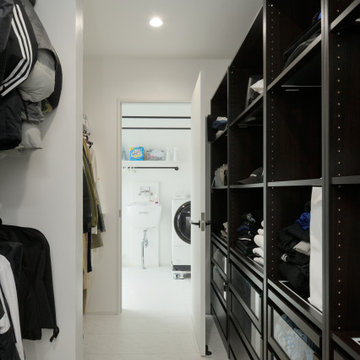
Réalisation d'un grand dressing minimaliste neutre avec un placard sans porte, des portes de placard noires, un sol en carrelage de céramique et un sol blanc.
Idées déco de grandes dressings et rangements avec placards
1