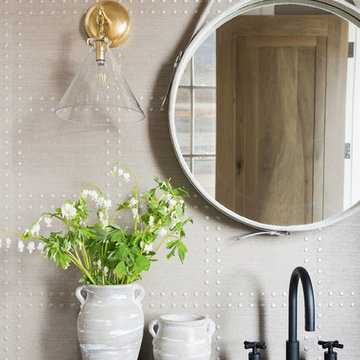Idées déco de grandes entrées avec un mur multicolore
Trier par :
Budget
Trier par:Populaires du jour
1 - 20 sur 515 photos

The grand entry sets the tone as you enter this fresh modern farmhouse with high ceilings, clerestory windows, rustic wood tones with an air of European flavor. The large-scale original artwork compliments a trifecta of iron furnishings and the multi-pendant light fixture.
For more photos of this project visit our website: https://wendyobrienid.com.

Susan Teara, photographer
Idées déco pour une grande entrée contemporaine avec un vestiaire, un mur multicolore, un sol en carrelage de porcelaine, une porte simple, une porte blanche et un sol beige.
Idées déco pour une grande entrée contemporaine avec un vestiaire, un mur multicolore, un sol en carrelage de porcelaine, une porte simple, une porte blanche et un sol beige.

Idée de décoration pour un grand hall d'entrée méditerranéen avec un mur multicolore, un sol en carrelage de porcelaine et un sol blanc.
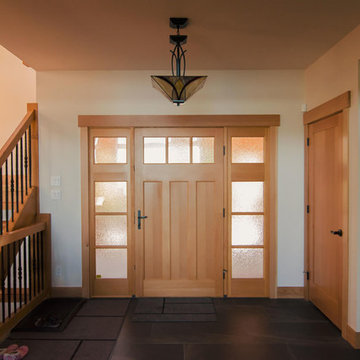
Front door and closet area
Exemple d'une grande porte d'entrée montagne avec un mur multicolore, un sol en ardoise, une porte simple, une porte en bois brun et un sol gris.
Exemple d'une grande porte d'entrée montagne avec un mur multicolore, un sol en ardoise, une porte simple, une porte en bois brun et un sol gris.

We remodeled this unassuming mid-century home from top to bottom. An entire third floor and two outdoor decks were added. As a bonus, we made the whole thing accessible with an elevator linking all three floors.
The 3rd floor was designed to be built entirely above the existing roof level to preserve the vaulted ceilings in the main level living areas. Floor joists spanned the full width of the house to transfer new loads onto the existing foundation as much as possible. This minimized structural work required inside the existing footprint of the home. A portion of the new roof extends over the custom outdoor kitchen and deck on the north end, allowing year-round use of this space.
Exterior finishes feature a combination of smooth painted horizontal panels, and pre-finished fiber-cement siding, that replicate a natural stained wood. Exposed beams and cedar soffits provide wooden accents around the exterior. Horizontal cable railings were used around the rooftop decks. Natural stone installed around the front entry enhances the porch. Metal roofing in natural forest green, tie the whole project together.
On the main floor, the kitchen remodel included minimal footprint changes, but overhauling of the cabinets and function. A larger window brings in natural light, capturing views of the garden and new porch. The sleek kitchen now shines with two-toned cabinetry in stained maple and high-gloss white, white quartz countertops with hints of gold and purple, and a raised bubble-glass chiseled edge cocktail bar. The kitchen’s eye-catching mixed-metal backsplash is a fun update on a traditional penny tile.
The dining room was revamped with new built-in lighted cabinetry, luxury vinyl flooring, and a contemporary-style chandelier. Throughout the main floor, the original hardwood flooring was refinished with dark stain, and the fireplace revamped in gray and with a copper-tile hearth and new insert.
During demolition our team uncovered a hidden ceiling beam. The clients loved the look, so to meet the planned budget, the beam was turned into an architectural feature, wrapping it in wood paneling matching the entry hall.
The entire day-light basement was also remodeled, and now includes a bright & colorful exercise studio and a larger laundry room. The redesign of the washroom includes a larger showering area built specifically for washing their large dog, as well as added storage and countertop space.
This is a project our team is very honored to have been involved with, build our client’s dream home.

Inspiration pour un grand hall d'entrée minimaliste avec un mur multicolore, sol en béton ciré et un sol gris.
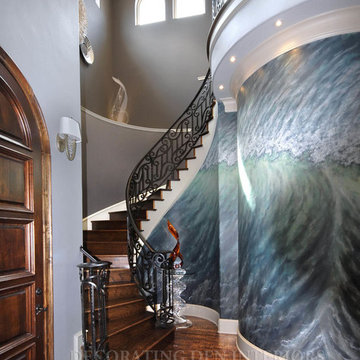
This front foyer is extravagant and grand to say the very least. The beautifully carved hardwood floors and gray painted walls stand down as the hand painted mural takes center stage.
Edie Ellison - Accent Photography

The Grand stone clad entry with glass and wrought frame doors.
Zoon Media
Idées déco pour une grande porte d'entrée campagne avec un mur multicolore, un sol en calcaire, une porte double, une porte en verre et un sol beige.
Idées déco pour une grande porte d'entrée campagne avec un mur multicolore, un sol en calcaire, une porte double, une porte en verre et un sol beige.
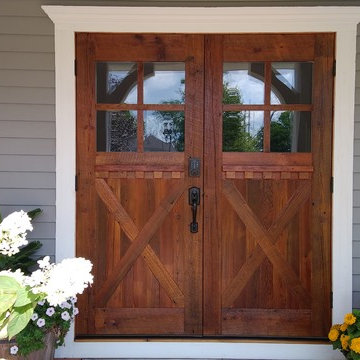
Double entry door done by craftsman Jarod Studabaker. He used our native Hoosier reclaimed barnwood.
Inspiration pour une grande porte d'entrée rustique avec un mur multicolore, une porte double et une porte en bois brun.
Inspiration pour une grande porte d'entrée rustique avec un mur multicolore, une porte double et une porte en bois brun.
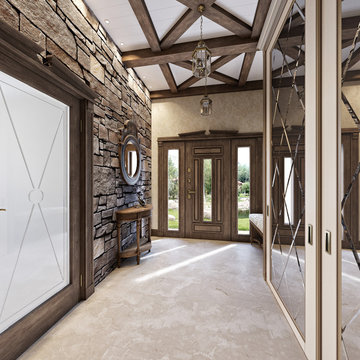
Réalisation d'une grande porte d'entrée chalet avec un mur multicolore, un sol en carrelage de porcelaine, une porte simple, une porte en bois foncé et un sol beige.
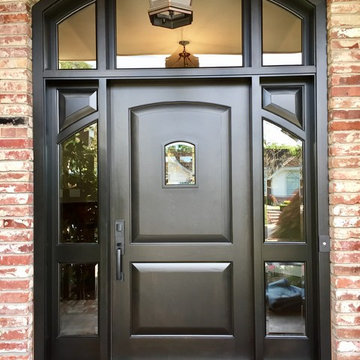
Antigua Doors
Inspiration pour une grande porte d'entrée traditionnelle avec un mur multicolore, sol en béton ciré, une porte simple, une porte noire et un sol gris.
Inspiration pour une grande porte d'entrée traditionnelle avec un mur multicolore, sol en béton ciré, une porte simple, une porte noire et un sol gris.
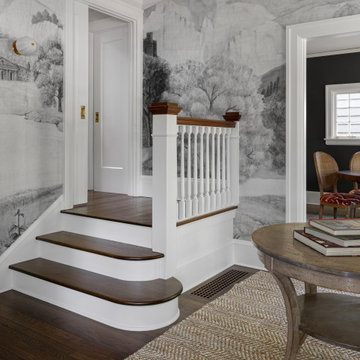
The ethereal black and white wallpaper transports you to another place as you step into the entry of the home. Original stairs and millwork were restored, giving this space a fresh start.

Idée de décoration pour une grande porte d'entrée design avec un mur multicolore, un sol en carrelage de porcelaine, une porte pivot, une porte en bois brun et un sol gris.
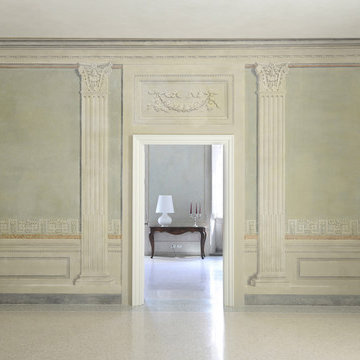
Aménagement d'une grande entrée classique avec un vestiaire, un mur multicolore, un sol en terrazzo et une porte blanche.
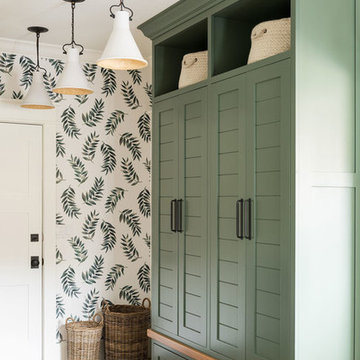
Idée de décoration pour une grande entrée tradition avec un vestiaire, un mur multicolore, un sol en bois brun et un sol marron.
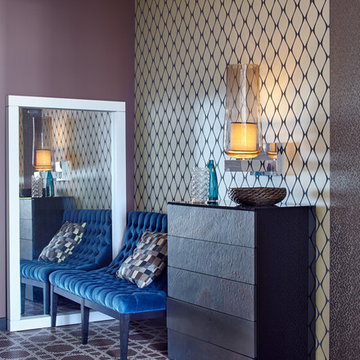
Фотограф Сергей Ананьев
Réalisation d'une grande entrée design avec un mur multicolore et un sol marron.
Réalisation d'une grande entrée design avec un mur multicolore et un sol marron.
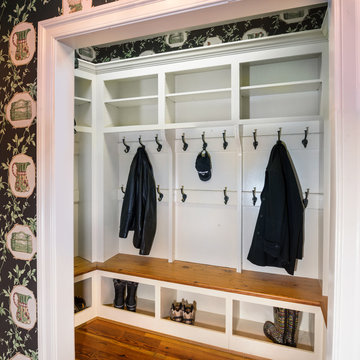
Mary Parker Architectural Photography
Cette photo montre une grande entrée chic avec un mur multicolore, un sol en bois brun et un sol marron.
Cette photo montre une grande entrée chic avec un mur multicolore, un sol en bois brun et un sol marron.

Misha Bruk
Idées déco pour une grande porte d'entrée contemporaine avec un mur multicolore, un sol en calcaire, une porte pivot, une porte en verre et un sol beige.
Idées déco pour une grande porte d'entrée contemporaine avec un mur multicolore, un sol en calcaire, une porte pivot, une porte en verre et un sol beige.

#thevrindavanproject
ranjeet.mukherjee@gmail.com thevrindavanproject@gmail.com
https://www.facebook.com/The.Vrindavan.Project
Idées déco de grandes entrées avec un mur multicolore
1
