Idées déco de grandes entrées avec une porte coulissante
Trier par :
Budget
Trier par:Populaires du jour
1 - 20 sur 186 photos
1 sur 3

製作建具によるレッドシダーの玄関引戸を開けると、大きな玄関ホールが迎えます。玄関ホールから、和室の客間、親世帯エリア、子世帯エリアへとアクセスすることができます。
Aménagement d'une grande entrée avec un couloir, un mur blanc, un sol en bois brun, une porte coulissante, une porte en bois brun, un sol marron, un plafond en papier peint et du papier peint.
Aménagement d'une grande entrée avec un couloir, un mur blanc, un sol en bois brun, une porte coulissante, une porte en bois brun, un sol marron, un plafond en papier peint et du papier peint.
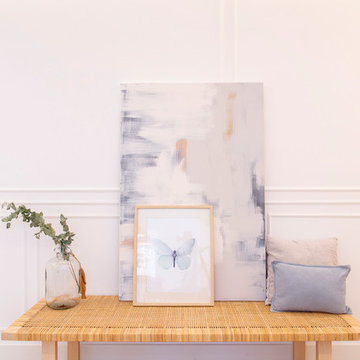
Aménagement d'une grande entrée classique avec un couloir, un mur blanc, parquet clair, une porte coulissante, une porte noire et un sol marron.
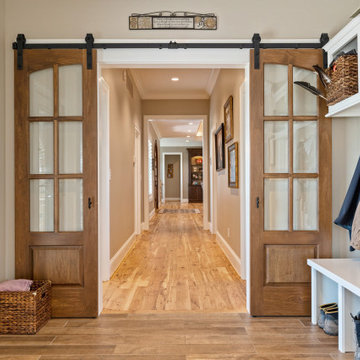
Mudroom with double barn doors
Idée de décoration pour une grande entrée tradition avec un vestiaire, un mur gris, un sol en carrelage de céramique, une porte coulissante, une porte en bois brun et un sol beige.
Idée de décoration pour une grande entrée tradition avec un vestiaire, un mur gris, un sol en carrelage de céramique, une porte coulissante, une porte en bois brun et un sol beige.
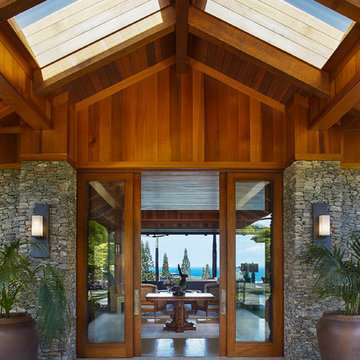
Réalisation d'une grande porte d'entrée ethnique avec une porte coulissante et une porte en bois brun.
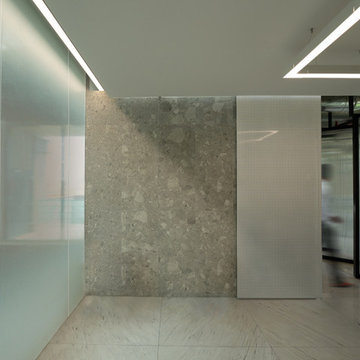
Réalisation d'un grand hall d'entrée design avec un mur gris, un sol en marbre, une porte coulissante, une porte blanche, un sol blanc et un plafond décaissé.
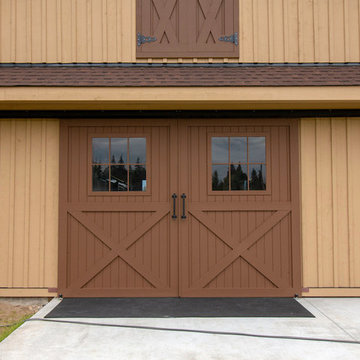
Located in Sultan, Washington this barn home houses miniature therapy horses below and a 1,296 square foot home above. The structure includes a full-length shed roof on one side that's been partially enclosed for additional storage space and access via a roll-up door. The barn level contains three 12'x12' horse stalls, a tack room and wash/groom bay. The paddocks are located off the side of the building with turnouts under a second shed roof. The rear of the building features a 12'x36' deck with 12'x12' timber framed cover. (Photos courtesy of Amsberry's Painting)
Amsberry's Painting stained and painted the structure using WoodScapes Solid Acrylic Stain by Sherwin Williams in order to give the barn home a finish that would last 8-10 years, per the client's request. The doors were painted with Pro Industrial High-Performance Acrylic, also by Sherwin Williams, and the cedar soffits and tresses were clear coated and stained with Helmsmen Waterbased Satin and Preserva Timber Oil
Photo courtesy of Amsberry's Painting
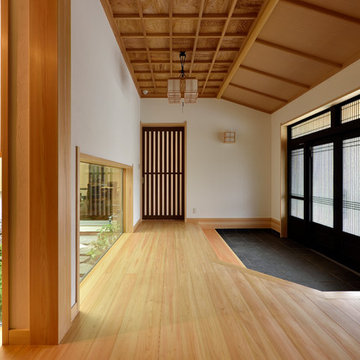
Aménagement d'une grande entrée asiatique avec un couloir, un mur blanc, parquet clair, une porte coulissante, une porte noire et un sol marron.

玄関ホール内観−3。夜景。照明は原則、間接照明とした
Inspiration pour une grande entrée asiatique en bois avec un couloir, un mur marron, parquet clair, une porte coulissante, une porte en bois clair, un sol marron et poutres apparentes.
Inspiration pour une grande entrée asiatique en bois avec un couloir, un mur marron, parquet clair, une porte coulissante, une porte en bois clair, un sol marron et poutres apparentes.
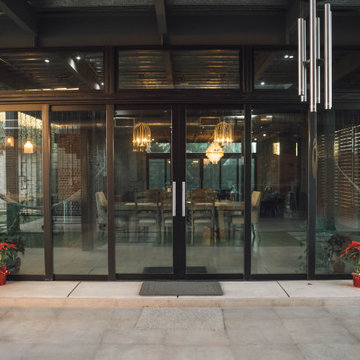
This pair of sliding doors opens conecting the interior with the extarior space in both sides of the house.
Cette image montre une grande entrée urbaine avec un mur gris, sol en béton ciré, une porte métallisée, un sol gris, un couloir, une porte coulissante et poutres apparentes.
Cette image montre une grande entrée urbaine avec un mur gris, sol en béton ciré, une porte métallisée, un sol gris, un couloir, une porte coulissante et poutres apparentes.
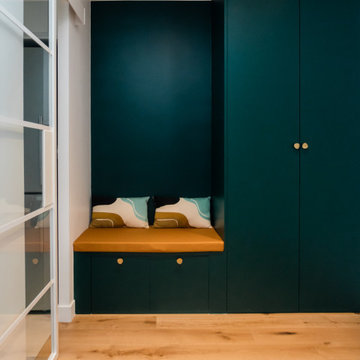
Dans l’entrée, nos artisans ont posé un sublime parquet Maison Bineau qui s’harmonise parfaitement avec la couleur vert vitaminée de la penderie tout hauteur avec banquette intégrée et les coussins colorés.
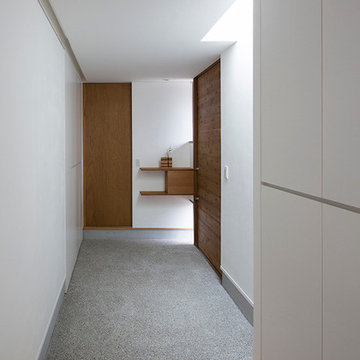
写真 | 堀 隆之
Cette photo montre une grande entrée avec un vestiaire, un mur blanc, une porte marron, une porte coulissante et un sol gris.
Cette photo montre une grande entrée avec un vestiaire, un mur blanc, une porte marron, une porte coulissante et un sol gris.
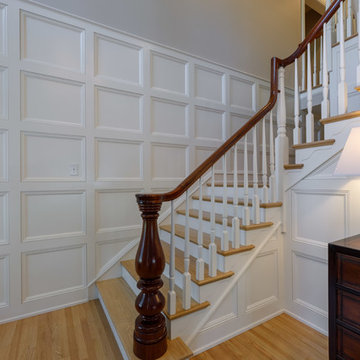
Complete renovation of a colonial home in Villanova. We installed custom millwork, moulding and coffered ceilings throughout the house. The stunning two-story foyer features custom millwork and moulding with raised panels, and mahogany stair rail and front door. The brand-new kitchen has a clean look with black granite counters and a European, crackled blue subway tile back splash. The large island has seating and storage. The master bathroom is a classic gray, with Carrera marble floors and a unique Carrera marble shower.
RUDLOFF Custom Builders has won Best of Houzz for Customer Service in 2014, 2015 2016 and 2017. We also were voted Best of Design in 2016, 2017 and 2018, which only 2% of professionals receive. Rudloff Custom Builders has been featured on Houzz in their Kitchen of the Week, What to Know About Using Reclaimed Wood in the Kitchen as well as included in their Bathroom WorkBook article. We are a full service, certified remodeling company that covers all of the Philadelphia suburban area. This business, like most others, developed from a friendship of young entrepreneurs who wanted to make a difference in their clients’ lives, one household at a time. This relationship between partners is much more than a friendship. Edward and Stephen Rudloff are brothers who have renovated and built custom homes together paying close attention to detail. They are carpenters by trade and understand concept and execution. RUDLOFF CUSTOM BUILDERS will provide services for you with the highest level of professionalism, quality, detail, punctuality and craftsmanship, every step of the way along our journey together.
Specializing in residential construction allows us to connect with our clients early in the design phase to ensure that every detail is captured as you imagined. One stop shopping is essentially what you will receive with RUDLOFF CUSTOM BUILDERS from design of your project to the construction of your dreams, executed by on-site project managers and skilled craftsmen. Our concept: envision our client’s ideas and make them a reality. Our mission: CREATING LIFETIME RELATIONSHIPS BUILT ON TRUST AND INTEGRITY.
Photo Credit: JMB Photoworks
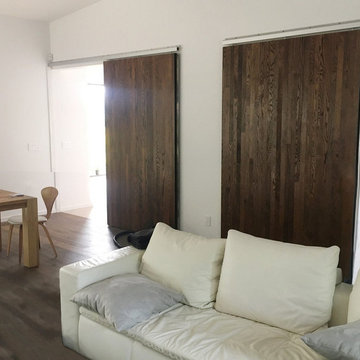
Large Sliding Door is the only manufacturer in the world with Eco-friendly insulated, lightweight doors guaranteed to never bend, warp, twist or rot.
Cette image montre une grande porte d'entrée minimaliste avec un mur gris, moquette, une porte coulissante, une porte grise et un sol beige.
Cette image montre une grande porte d'entrée minimaliste avec un mur gris, moquette, une porte coulissante, une porte grise et un sol beige.
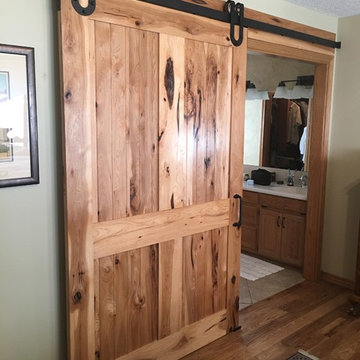
Exemple d'une grande entrée montagne avec un mur beige, un sol en bois brun, une porte coulissante, une porte en bois brun et un sol marron.
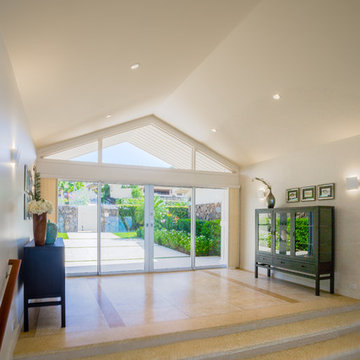
Idées déco pour une grande entrée contemporaine avec un couloir, un mur blanc, un sol en carrelage de porcelaine, une porte coulissante, une porte en verre et un sol beige.
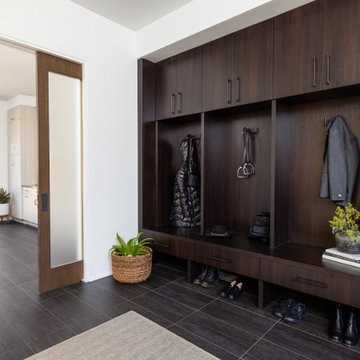
The more formal mudroom sits adjacent to the laundry room in this modern home which utilizes double pocket doors with satin glass to close off the more utilitarian laundry space when guests enter through the informal side entrance.
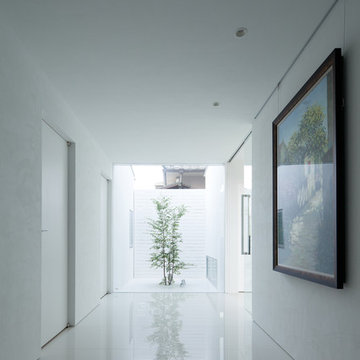
Photo by Takumi Ota
Exemple d'une grande entrée moderne avec un couloir, un mur blanc, un sol en carrelage de céramique, une porte coulissante, une porte blanche et un sol blanc.
Exemple d'une grande entrée moderne avec un couloir, un mur blanc, un sol en carrelage de céramique, une porte coulissante, une porte blanche et un sol blanc.
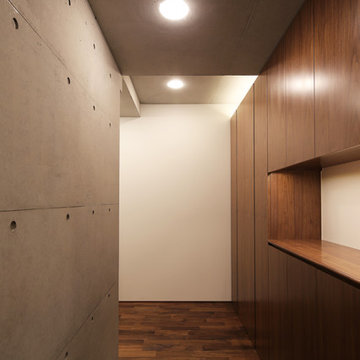
2・3階住居のための玄関
Exemple d'une grande porte d'entrée moderne avec un mur gris, un sol en carrelage de céramique, une porte coulissante, une porte en bois foncé et un sol gris.
Exemple d'une grande porte d'entrée moderne avec un mur gris, un sol en carrelage de céramique, une porte coulissante, une porte en bois foncé et un sol gris.
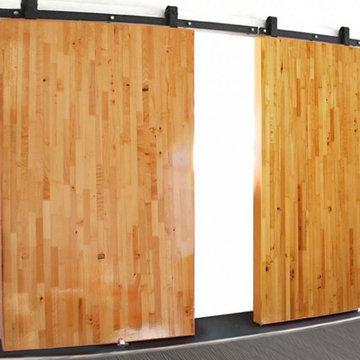
Large Sliding Door specializes in creating the largest, most lightweight, strongest Eco-friendly doors for high-end applications. These large sliding doors are not only strong and a fraction of the weight of any other door, but they can be customized to withstand the most intense challenges that would cause any other door to fail… and there’s more: Large Sliding Door can match the appearance of your overall project duplicate the look of any other sliding door in existence.
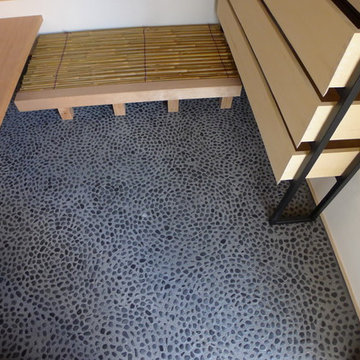
Idée de décoration pour une grande entrée minimaliste avec un couloir, un mur blanc, parquet en bambou, une porte coulissante et une porte en bois clair.
Idées déco de grandes entrées avec une porte coulissante
1