Idées déco de grandes entrées avec une porte en verre
Trier par :
Budget
Trier par:Populaires du jour
1 - 20 sur 1 981 photos
1 sur 3

Behind the glass front door is an Iron Works console table that sets the tone for the design of the home.
Idée de décoration pour un grand hall d'entrée tradition avec un mur blanc, un sol en ardoise, une porte double, une porte en verre et un sol noir.
Idée de décoration pour un grand hall d'entrée tradition avec un mur blanc, un sol en ardoise, une porte double, une porte en verre et un sol noir.

Dutton Architects did an extensive renovation of a post and beam mid-century modern house in the canyons of Beverly Hills. The house was brought down to the studs, with new interior and exterior finishes, windows and doors, lighting, etc. A secure exterior door allows the visitor to enter into a garden before arriving at a glass wall and door that leads inside, allowing the house to feel as if the front garden is part of the interior space. Similarly, large glass walls opening to a new rear gardena and pool emphasizes the indoor-outdoor qualities of this house. photos by Undine Prohl

Cette image montre une grande entrée nordique avec un vestiaire, un mur blanc, une porte en verre, parquet foncé, une porte simple et un sol marron.

The foyer has a custom door with sidelights and custom inlaid floor, setting the tone into this fabulous home on the river in Florida.
Exemple d'un grand hall d'entrée chic avec un mur gris, parquet foncé, une porte simple, une porte en verre, un sol marron et un plafond en papier peint.
Exemple d'un grand hall d'entrée chic avec un mur gris, parquet foncé, une porte simple, une porte en verre, un sol marron et un plafond en papier peint.
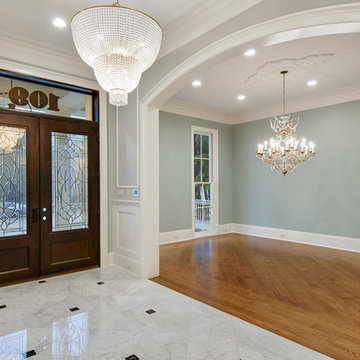
Inspiration pour une grande entrée traditionnelle avec un couloir, un mur bleu, un sol en bois brun, une porte double et une porte en verre.

This three-story vacation home for a family of ski enthusiasts features 5 bedrooms and a six-bed bunk room, 5 1/2 bathrooms, kitchen, dining room, great room, 2 wet bars, great room, exercise room, basement game room, office, mud room, ski work room, decks, stone patio with sunken hot tub, garage, and elevator.
The home sits into an extremely steep, half-acre lot that shares a property line with a ski resort and allows for ski-in, ski-out access to the mountain’s 61 trails. This unique location and challenging terrain informed the home’s siting, footprint, program, design, interior design, finishes, and custom made furniture.
Credit: Samyn-D'Elia Architects
Project designed by Franconia interior designer Randy Trainor. She also serves the New Hampshire Ski Country, Lake Regions and Coast, including Lincoln, North Conway, and Bartlett.
For more about Randy Trainor, click here: https://crtinteriors.com/
To learn more about this project, click here: https://crtinteriors.com/ski-country-chic/
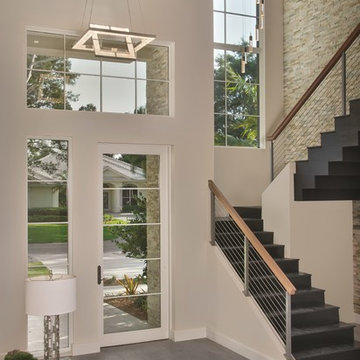
Idées déco pour une grande porte d'entrée contemporaine avec un mur blanc, un sol en bois brun, une porte simple et une porte en verre.
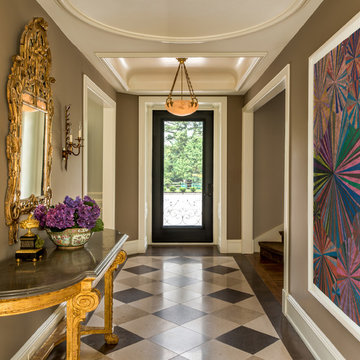
Angle Eye Photography
Idée de décoration pour une grande entrée tradition avec un couloir, un mur marron, une porte simple, une porte en verre et un sol multicolore.
Idée de décoration pour une grande entrée tradition avec un couloir, un mur marron, une porte simple, une porte en verre et un sol multicolore.
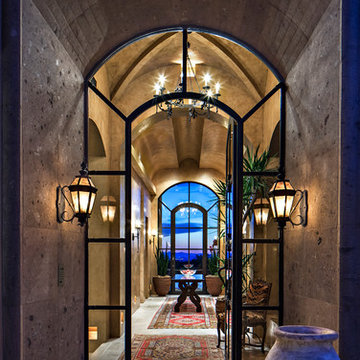
Mediterranean style entry with glass door.
Architect: Urban Design Associates
Builder: Manship Builders
Interior Designer: Billi Springer
Photographer: Thompson Photographic

The architecture of this mid-century ranch in Portland’s West Hills oozes modernism’s core values. We wanted to focus on areas of the home that didn’t maximize the architectural beauty. The Client—a family of three, with Lucy the Great Dane, wanted to improve what was existing and update the kitchen and Jack and Jill Bathrooms, add some cool storage solutions and generally revamp the house.
We totally reimagined the entry to provide a “wow” moment for all to enjoy whilst entering the property. A giant pivot door was used to replace the dated solid wood door and side light.
We designed and built new open cabinetry in the kitchen allowing for more light in what was a dark spot. The kitchen got a makeover by reconfiguring the key elements and new concrete flooring, new stove, hood, bar, counter top, and a new lighting plan.
Our work on the Humphrey House was featured in Dwell Magazine.
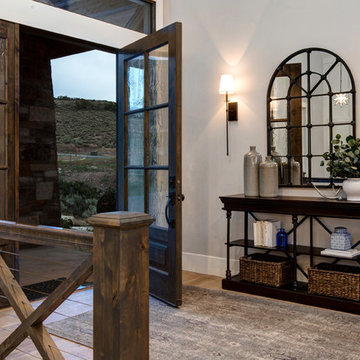
Idée de décoration pour un grand hall d'entrée champêtre avec un sol en bois brun, une porte simple, un mur beige et une porte en verre.
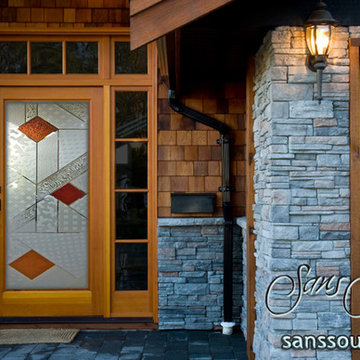
Glass Front Doors, Entry Doors that Make a Statement! Your front door is your home's initial focal point and glass doors by Sans Soucie with frosted, etched glass designs create a unique, custom effect while providing privacy AND light thru exquisite, quality designs! Available any size, all glass front doors are custom made to order and ship worldwide at reasonable prices. Exterior entry door glass will be tempered, dual pane (an equally efficient single 1/2" thick pane is used in our fiberglass doors). Selling both the glass inserts for front doors as well as entry doors with glass, Sans Soucie art glass doors are available in 8 woods and Plastpro fiberglass in both smooth surface or a grain texture, as a slab door or prehung in the jamb - any size. From simple frosted glass effects to our more extravagant 3D sculpture carved, painted and stained glass .. and everything in between, Sans Soucie designs are sandblasted different ways creating not only different effects, but different price levels. The "same design, done different" - with no limit to design, there's something for every decor, any style. The privacy you need is created without sacrificing sunlight! Price will vary by design complexity and type of effect: Specialty Glass and Frosted Glass. Inside our fun, easy to use online Glass and Entry Door Designer, you'll get instant pricing on everything as YOU customize your door and glass! When you're all finished designing, you can place your order online! We're here to answer any questions you have so please call (877) 331-339 to speak to a knowledgeable representative! Doors ship worldwide at reasonable prices from Palm Desert, California with delivery time ranges between 3-8 weeks depending on door material and glass effect selected. (Doug Fir or Fiberglass in Frosted Effects allow 3 weeks, Specialty Woods and Glass [2D, 3D, Leaded] will require approx. 8 weeks).
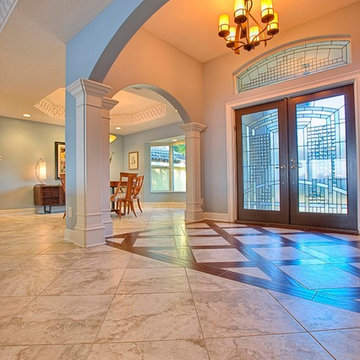
The entrance was changed adding arches and columns to give it an open entry way feel with porcelain tile, the entry also had a wood porcelain for a more grand look as you walk in.
Photo credit: Peter Obetz
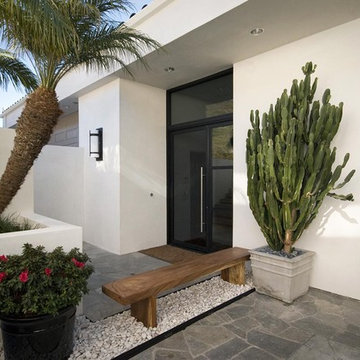
Laguna Beach, California Custom Home: New smooth stucco on all exterior walls, including low walls at the downhill entry area, highlight the contemporary, planar elements of this unique entry design. Custom metal window and door systems enhance the minimalist aesthetic, while a natural wood bench in a bed of tumbled white stones softens the entry area and invites visitors to rest and gather.

Modern pivot door is centerpiece of the entry experience.
Cette image montre une grande porte d'entrée design avec un mur blanc, sol en béton ciré, une porte pivot, une porte en verre et un sol gris.
Cette image montre une grande porte d'entrée design avec un mur blanc, sol en béton ciré, une porte pivot, une porte en verre et un sol gris.

Exemple d'une grande porte d'entrée tendance avec un mur blanc, parquet clair, une porte double, une porte en verre et un sol beige.
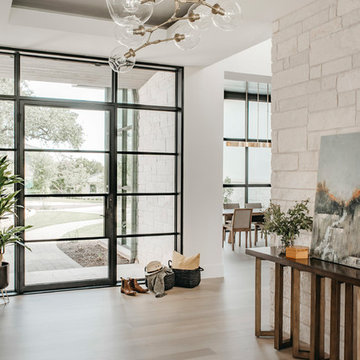
An Indoor Lady
Idées déco pour un grand hall d'entrée contemporain avec un mur blanc, parquet clair, une porte simple et une porte en verre.
Idées déco pour un grand hall d'entrée contemporain avec un mur blanc, parquet clair, une porte simple et une porte en verre.
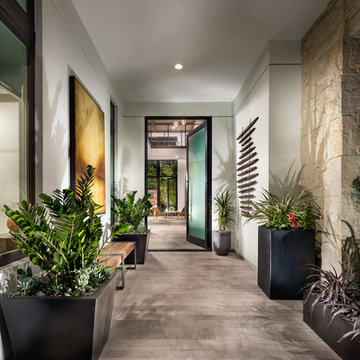
Entry Porch with 5' x 10' Western Laminated Glass Front Door
Aménagement d'une grande porte d'entrée contemporaine avec un mur blanc, une porte simple et une porte en verre.
Aménagement d'une grande porte d'entrée contemporaine avec un mur blanc, une porte simple et une porte en verre.
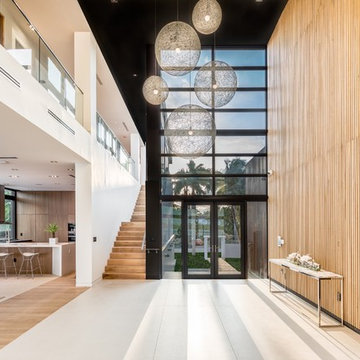
Idée de décoration pour un grand hall d'entrée minimaliste avec une porte double et une porte en verre.
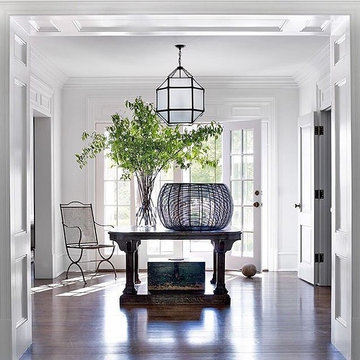
Réalisation d'un grand hall d'entrée tradition avec un mur blanc, parquet foncé, une porte double et une porte en verre.
Idées déco de grandes entrées avec une porte en verre
1