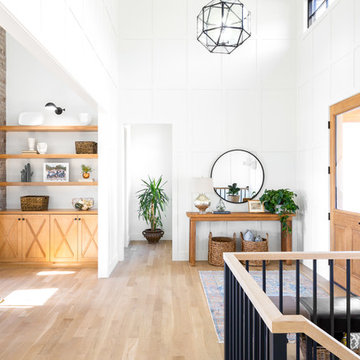Idées déco de grandes entrées campagne
Trier par :
Budget
Trier par:Populaires du jour
1 - 20 sur 1 323 photos

8" Character Rift & Quartered White Oak Wood Floor with Matching Stair Treads. Extra Long Planks. Finished on site in Nashville Tennessee. Rubio Monocoat Finish. www.oakandbroad.com

Large entrance hallway
Idée de décoration pour une grande entrée champêtre avec un mur beige et parquet clair.
Idée de décoration pour une grande entrée champêtre avec un mur beige et parquet clair.
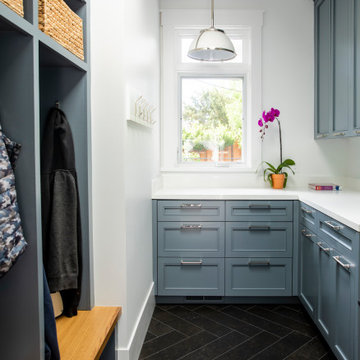
Mudroom
Exemple d'une grande entrée nature avec un mur blanc, un sol en carrelage de porcelaine et un sol noir.
Exemple d'une grande entrée nature avec un mur blanc, un sol en carrelage de porcelaine et un sol noir.

Cette photo montre une grande entrée nature avec un mur multicolore, un sol en ardoise, un sol noir et boiseries.

Elizabeth Steiner Photography
Cette image montre une grande entrée rustique avec un vestiaire, un mur beige, un sol en carrelage de céramique, une porte simple, une porte noire et un sol noir.
Cette image montre une grande entrée rustique avec un vestiaire, un mur beige, un sol en carrelage de céramique, une porte simple, une porte noire et un sol noir.

Réalisation d'une grande porte d'entrée champêtre avec un mur gris, sol en béton ciré, une porte simple, une porte en bois foncé et un sol gris.
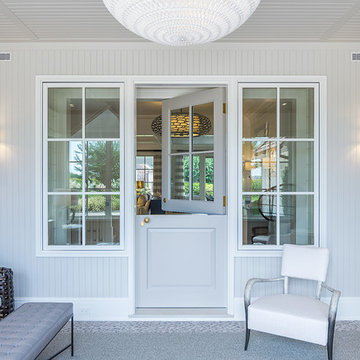
Exemple d'un grand vestibule nature avec un mur blanc, un sol en carrelage de céramique, une porte hollandaise, une porte grise et un sol multicolore.
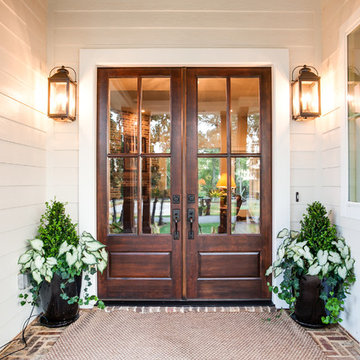
Aménagement d'une grande porte d'entrée campagne avec un mur blanc, une porte double, une porte en bois foncé et un sol multicolore.
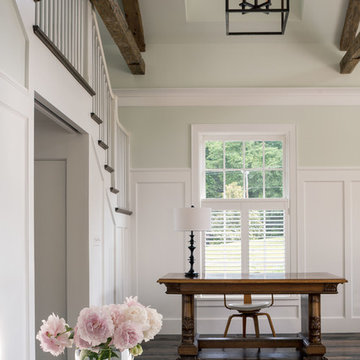
Idée de décoration pour une grande entrée champêtre avec un mur vert et parquet foncé.

Aménagement d'une grande entrée campagne avec un vestiaire, un mur blanc, un sol en carrelage de porcelaine, une porte simple, une porte blanche et un sol gris.
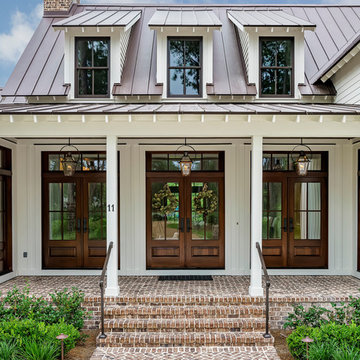
Lisa Carroll
Aménagement d'une grande porte d'entrée campagne avec un mur blanc, une porte double et une porte en bois foncé.
Aménagement d'une grande porte d'entrée campagne avec un mur blanc, une porte double et une porte en bois foncé.
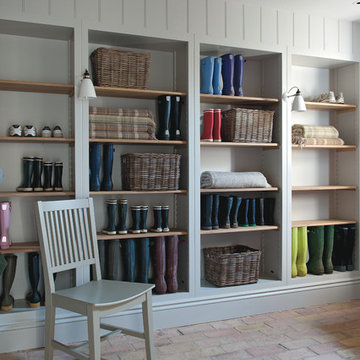
Polly Eltes
Inspiration pour une grande entrée rustique avec un vestiaire, un sol en brique et un mur blanc.
Inspiration pour une grande entrée rustique avec un vestiaire, un sol en brique et un mur blanc.

architectural digest, classic design, cool new york homes, cottage core. country home, florals, french country, historic home, pale pink, vintage home, vintage style
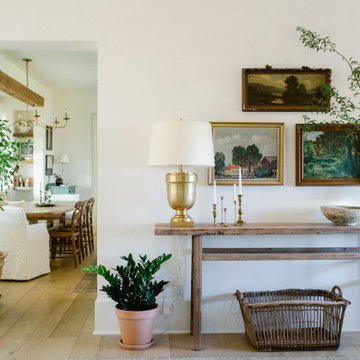
Idée de décoration pour un grand hall d'entrée champêtre avec un mur blanc, parquet clair et un sol marron.

Snap Chic Photography
Cette image montre une grande entrée rustique avec un vestiaire, un mur marron, un sol en brique, une porte pivot, une porte verte et un sol marron.
Cette image montre une grande entrée rustique avec un vestiaire, un mur marron, un sol en brique, une porte pivot, une porte verte et un sol marron.
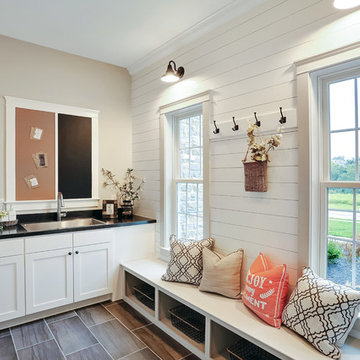
Designer details abound in this custom 2-story home with craftsman style exterior complete with fiber cement siding, attractive stone veneer, and a welcoming front porch. In addition to the 2-car side entry garage with finished mudroom, a breezeway connects the home to a 3rd car detached garage. Heightened 10’ceilings grace the 1st floor and impressive features throughout include stylish trim and ceiling details. The elegant Dining Room to the front of the home features a tray ceiling and craftsman style wainscoting with chair rail. Adjacent to the Dining Room is a formal Living Room with cozy gas fireplace. The open Kitchen is well-appointed with HanStone countertops, tile backsplash, stainless steel appliances, and a pantry. The sunny Breakfast Area provides access to a stamped concrete patio and opens to the Family Room with wood ceiling beams and a gas fireplace accented by a custom surround. A first-floor Study features trim ceiling detail and craftsman style wainscoting. The Owner’s Suite includes craftsman style wainscoting accent wall and a tray ceiling with stylish wood detail. The Owner’s Bathroom includes a custom tile shower, free standing tub, and oversized closet.
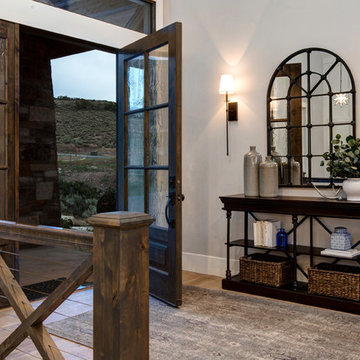
Idée de décoration pour un grand hall d'entrée champêtre avec un sol en bois brun, une porte simple, un mur beige et une porte en verre.
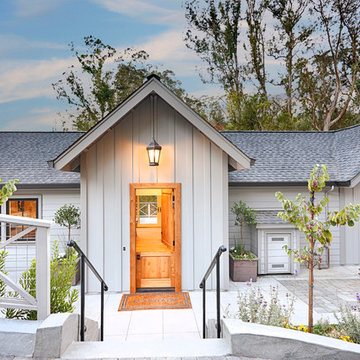
Today’s Vintage Farmhouse by KCS Estates is the perfect pairing of the elegance of simpler times with the sophistication of today’s design sensibility.
Nestled in Homestead Valley this home, located at 411 Montford Ave Mill Valley CA, is 3,383 square feet with 4 bedrooms and 3.5 bathrooms. And features a great room with vaulted, open truss ceilings, chef’s kitchen, private master suite, office, spacious family room, and lawn area. All designed with a timeless grace that instantly feels like home. A natural oak Dutch door leads to the warm and inviting great room featuring vaulted open truss ceilings flanked by a white-washed grey brick fireplace and chef’s kitchen with an over sized island.
The Farmhouse’s sliding doors lead out to the generously sized upper porch with a steel fire pit ideal for casual outdoor living. And it provides expansive views of the natural beauty surrounding the house. An elegant master suite and private home office complete the main living level.
411 Montford Ave Mill Valley CA
Presented by Melissa Crawford
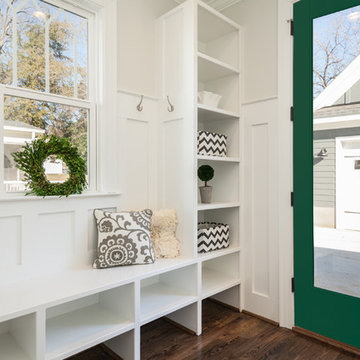
This is a white mudroom in a modern farmhouse style home with a VistaGrande full lite green door. Note the wainscoting on the walls and the casing around the door. This door would be the perfect addition to your home to add in natural light.
Idées déco de grandes entrées campagne
1
