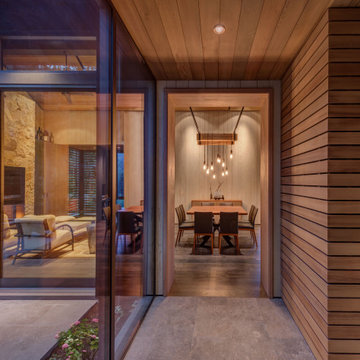Idées déco de grandes entrées montagne
Trier par :
Budget
Trier par:Populaires du jour
1 - 20 sur 1 135 photos
1 sur 3
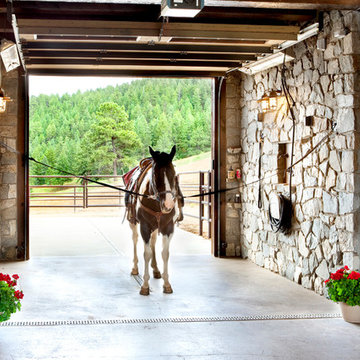
This project was designed to accommodate the client’s wish to have a traditional and functional barn that could also serve as a backdrop for social and corporate functions. Several years after it’s completion, this has become just the case as the clients routinely host everything from fundraisers to cooking demonstrations to political functions in the barn and outdoor spaces. In addition to the barn, Axial Arts designed an indoor arena, cattle & hay barn, and a professional grade equipment workshop with living quarters above it. The indoor arena includes a 100′ x 200′ riding arena as well as a side space that includes bleacher space for clinics and several open rail stalls. The hay & cattle barn is split level with 3 bays on the top level that accommodates tractors and front loaders as well as a significant tonnage of hay. The lower level opens to grade below with cattle pens and equipment for breeding and calving. The cattle handling systems and stocks both outside and inside were designed by Temple Grandin- renowned bestselling author, autism activist, and consultant to the livestock industry on animal behavior. This project was recently featured in Cowboy & Indians Magazine. As the case with most of our projects, Axial Arts received this commission after being recommended by a past client.

Inspiration pour une grande entrée chalet avec un vestiaire, un mur beige et un sol beige.

Réalisation d'une grande entrée chalet avec un vestiaire, un mur beige et un sol gris.

Exemple d'un grand hall d'entrée montagne avec un mur beige, un sol en bois brun, une porte double, un sol marron et une porte noire.
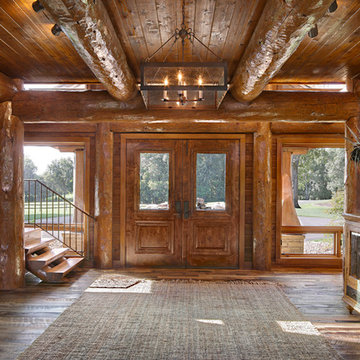
Windowed doors, flanked by more windows, let light into this handcrafted post and beam foyer. Produced By: PrecisionCraft Log & Timber Homes Photo Credit: Mountain Photographics, Inc.

This three-story vacation home for a family of ski enthusiasts features 5 bedrooms and a six-bed bunk room, 5 1/2 bathrooms, kitchen, dining room, great room, 2 wet bars, great room, exercise room, basement game room, office, mud room, ski work room, decks, stone patio with sunken hot tub, garage, and elevator.
The home sits into an extremely steep, half-acre lot that shares a property line with a ski resort and allows for ski-in, ski-out access to the mountain’s 61 trails. This unique location and challenging terrain informed the home’s siting, footprint, program, design, interior design, finishes, and custom made furniture.
Credit: Samyn-D'Elia Architects
Project designed by Franconia interior designer Randy Trainor. She also serves the New Hampshire Ski Country, Lake Regions and Coast, including Lincoln, North Conway, and Bartlett.
For more about Randy Trainor, click here: https://crtinteriors.com/
To learn more about this project, click here: https://crtinteriors.com/ski-country-chic/

Heidi Long, Longviews Studios, Inc.
Exemple d'un grand hall d'entrée montagne avec sol en béton ciré, une porte simple, une porte en bois clair et un mur beige.
Exemple d'un grand hall d'entrée montagne avec sol en béton ciré, une porte simple, une porte en bois clair et un mur beige.
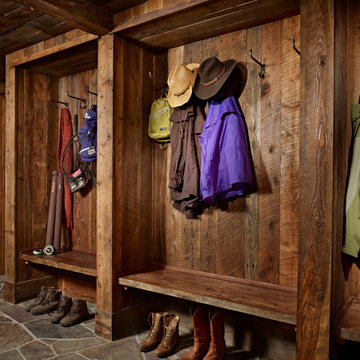
MillerRoodell Architects // Benjamin Benschneider Photography
Exemple d'une grande entrée montagne avec un vestiaire et un sol en ardoise.
Exemple d'une grande entrée montagne avec un vestiaire et un sol en ardoise.

This ski room is functional providing ample room for storage.
Cette photo montre une grande entrée montagne avec un vestiaire, un mur noir, un sol en carrelage de céramique, une porte simple, une porte en bois foncé et un sol beige.
Cette photo montre une grande entrée montagne avec un vestiaire, un mur noir, un sol en carrelage de céramique, une porte simple, une porte en bois foncé et un sol beige.
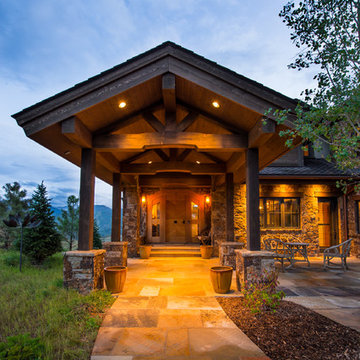
A sumptuous home overlooking Beaver Creek and the New York Mountain Range in the Wildridge neighborhood of Avon, Colorado.
Jay Rush
Idées déco pour une grande porte d'entrée montagne avec une porte simple et une porte en bois clair.
Idées déco pour une grande porte d'entrée montagne avec une porte simple et une porte en bois clair.
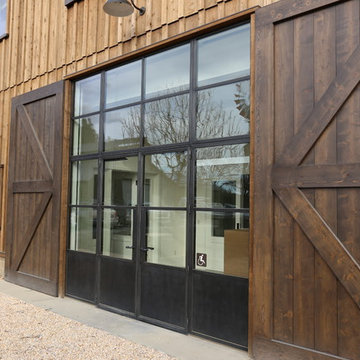
Custom thermally broken steel windows and doors for every environment. Experience the evolution! #JadaSteelWindows
Idées déco pour une grande entrée montagne.
Idées déco pour une grande entrée montagne.
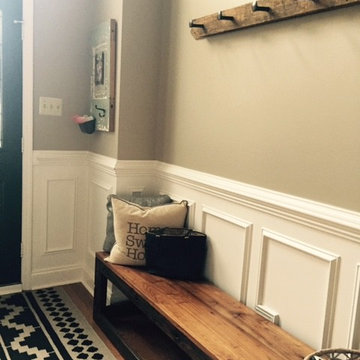
Idées déco pour une grande entrée montagne avec un couloir, un mur beige, parquet foncé, une porte simple et une porte noire.
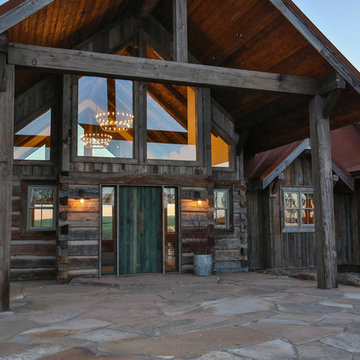
Aménagement d'une grande porte d'entrée montagne avec une porte simple et une porte verte.
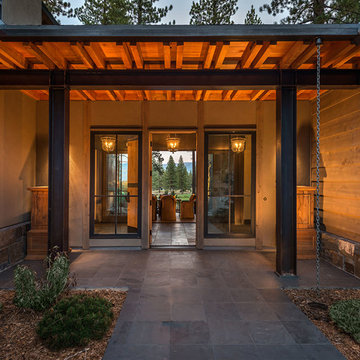
Vance Fox
Inspiration pour une grande porte d'entrée chalet avec une porte simple, une porte en bois brun, un mur marron et un sol en ardoise.
Inspiration pour une grande porte d'entrée chalet avec une porte simple, une porte en bois brun, un mur marron et un sol en ardoise.
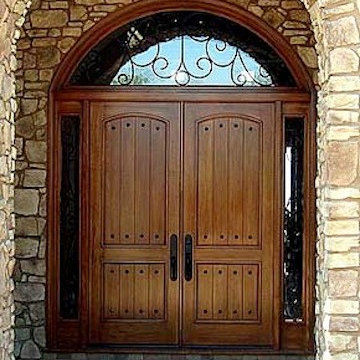
A full arch double front door with dark finish and wrought iron inlay, with sidelights and a large transom.
Product Number WI 8011.
Réalisation d'une grande porte d'entrée chalet avec une porte double et une porte en bois foncé.
Réalisation d'une grande porte d'entrée chalet avec une porte double et une porte en bois foncé.
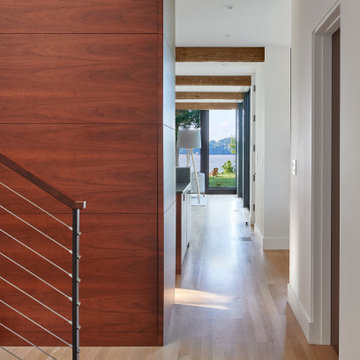
View of river and into open living space from garage entry.
Cette image montre un grand vestibule chalet avec un mur blanc et parquet clair.
Cette image montre un grand vestibule chalet avec un mur blanc et parquet clair.

Exemple d'une grande entrée montagne avec une porte double, un mur marron, un sol en calcaire et une porte en verre.
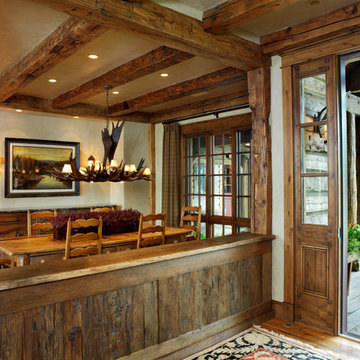
Welcome to the essential refined mountain rustic home: warm, homey, and sturdy. The house’s structure is genuine heavy timber framing, skillfully constructed with mortise and tenon joinery. Distressed beams and posts have been reclaimed from old American barns to enjoy a second life as they define varied, inviting spaces. Traditional carpentry is at its best in the great room’s exquisitely crafted wood trusses. Rugged Lodge is a retreat that’s hard to return from.

Automated lighting greets you as you step into this mountain home. Keypads control specific lighting scenes and smart smoke detectors connect to your security system.
Idées déco de grandes entrées montagne
1
