Idées déco de grandes entrées
Trier par :
Budget
Trier par:Populaires du jour
161 - 180 sur 33 146 photos
1 sur 4
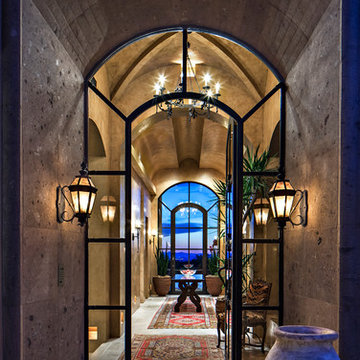
Mediterranean style entry with glass door.
Architect: Urban Design Associates
Builder: Manship Builders
Interior Designer: Billi Springer
Photographer: Thompson Photographic

Multiple layers of metallic plasters create an elegant back ground for this large dome ceiling. The hand painted design was delicately leafed with various colors of gold, copper and variegated leaf. A stunning dome ceiling in this grand foyer entry. Copyright © 2016 The Artists Hands
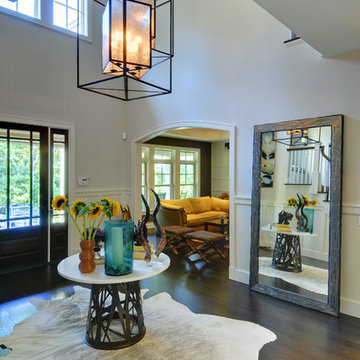
Chris Foster
Idée de décoration pour un grand hall d'entrée design avec un mur gris, parquet foncé, une porte en verre et une porte simple.
Idée de décoration pour un grand hall d'entrée design avec un mur gris, parquet foncé, une porte en verre et une porte simple.
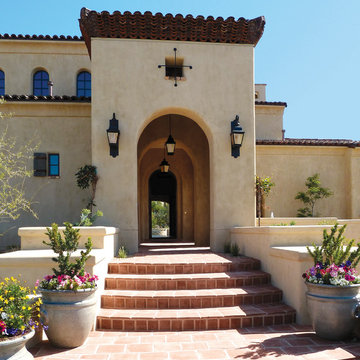
Lanternland
This is a beautiful Entry for a Spanish Colonial Home. the tow large wall mount lanterns flanking the front entry are mounted on Custom Backplates designed specifically for this home. Each bracket has a custom medallion designed by the architect, Andre Hicken and the homeowner to commemorate the hear that the home was built. To learn more about this custom medallion go to www.lanternland.com or contact andrew@lanternland.com. Note how the hanging lanterns in the entry courtyard fit beautifully within the arches and coordinate with the dominant entry lanterns.
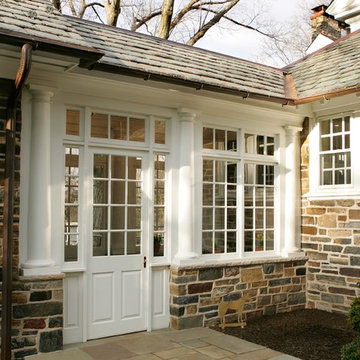
Tuscan columns, clearstory glass and 12-lite windows and doors, enhance the breezeway conencting the house to the home.
Cette image montre une grande entrée traditionnelle avec un mur blanc, un sol en ardoise et un sol gris.
Cette image montre une grande entrée traditionnelle avec un mur blanc, un sol en ardoise et un sol gris.

Idées déco pour un grand hall d'entrée classique avec un mur beige, un sol en bois brun et un sol marron.

Having been neglected for nearly 50 years, this home was rescued by new owners who sought to restore the home to its original grandeur. Prominently located on the rocky shoreline, its presence welcomes all who enter into Marblehead from the Boston area. The exterior respects tradition; the interior combines tradition with a sparse respect for proportion, scale and unadorned beauty of space and light.
This project was featured in Design New England Magazine. http://bit.ly/SVResurrection
Photo Credit: Eric Roth

Réalisation d'une grande entrée tradition avec un vestiaire, un mur blanc et un sol gris.
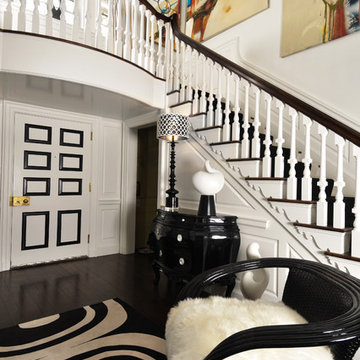
At the Entrance way to the foyer, we placed a bombe chest which we had lacquered in black and placed a oversized chair covered in faux white fur. The front door was painted in black and white.

With its cedar shake roof and siding, complemented by Swannanoa stone, this lakeside home conveys the Nantucket style beautifully. The overall home design promises views to be enjoyed inside as well as out with a lovely screened porch with a Chippendale railing.
Throughout the home are unique and striking features. Antique doors frame the opening into the living room from the entry. The living room is anchored by an antique mirror integrated into the overmantle of the fireplace.
The kitchen is designed for functionality with a 48” Subzero refrigerator and Wolf range. Add in the marble countertops and industrial pendants over the large island and you have a stunning area. Antique lighting and a 19th century armoire are paired with painted paneling to give an edge to the much-loved Nantucket style in the master. Marble tile and heated floors give way to an amazing stainless steel freestanding tub in the master bath.
Rachael Boling Photography
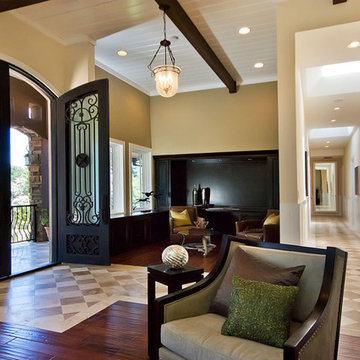
Atherton Estate newly completed in 2011.
Idée de décoration pour un grand hall d'entrée design avec un mur beige et un sol beige.
Idée de décoration pour un grand hall d'entrée design avec un mur beige et un sol beige.

Contemporary wood doors, some feature custom ironwork, custom art glass, walnut panels and Rocky Mountain Hardware
Cette image montre une grande porte d'entrée minimaliste avec un mur marron, un sol en ardoise, une porte simple et une porte marron.
Cette image montre une grande porte d'entrée minimaliste avec un mur marron, un sol en ardoise, une porte simple et une porte marron.
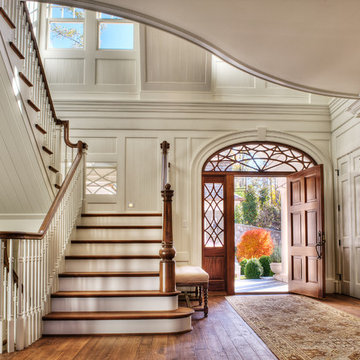
Gracious traditional foyer with mahagony door, distressed floors, and exquisite trim detail. Fabulous design by Stephen Fuller. Photos by TJ Getz.
Inspiration pour un grand hall d'entrée traditionnel avec un mur blanc, un sol en bois brun, une porte simple et une porte en bois brun.
Inspiration pour un grand hall d'entrée traditionnel avec un mur blanc, un sol en bois brun, une porte simple et une porte en bois brun.
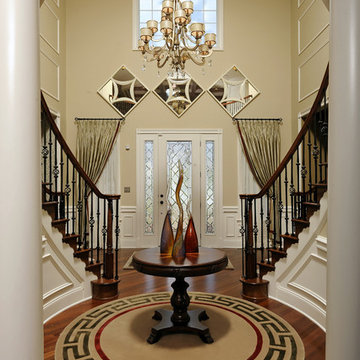
Didn't want to take out the window or move it so I fixed the imperfection with mirrors. Photographer ~ Bob Narod.
Cette photo montre un grand hall d'entrée chic avec un mur beige.
Cette photo montre un grand hall d'entrée chic avec un mur beige.
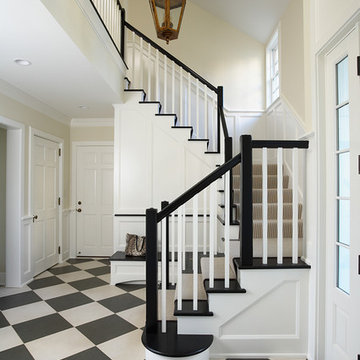
http://www.cookarchitectural.com
Perched on wooded hilltop, this historical estate home was thoughtfully restored and expanded, addressing the modern needs of a large family and incorporating the unique style of its owners. The design is teeming with custom details including a porte cochère and fox head rain spouts, providing references to the historical narrative of the site’s long history.

The challenge of this modern version of a 1920s shingle-style home was to recreate the classic look while avoiding the pitfalls of the original materials. The composite slate roof, cement fiberboard shake siding and color-clad windows contribute to the overall aesthetics. The mahogany entries are surrounded by stone, and the innovative soffit materials offer an earth-friendly alternative to wood. You’ll see great attention to detail throughout the home, including in the attic level board and batten walls, scenic overlook, mahogany railed staircase, paneled walls, bordered Brazilian Cherry floor and hideaway bookcase passage. The library features overhead bookshelves, expansive windows, a tile-faced fireplace, and exposed beam ceiling, all accessed via arch-top glass doors leading to the great room. The kitchen offers custom cabinetry, built-in appliances concealed behind furniture panels, and glass faced sideboards and buffet. All details embody the spirit of the craftspeople who established the standards by which homes are judged.
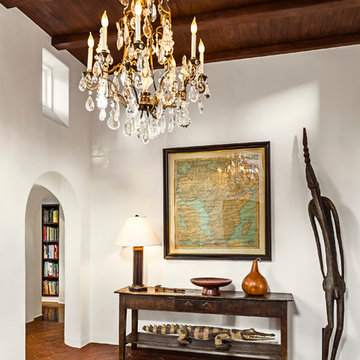
Architect: Peter Becker
General Contractor: Allen Construction
Photographer: Ciro Coelho
Idées déco pour un grand hall d'entrée méditerranéen avec un mur blanc et un sol en carrelage de céramique.
Idées déco pour un grand hall d'entrée méditerranéen avec un mur blanc et un sol en carrelage de céramique.

The homeowners of this expansive home wanted to create an informal year-round residence for their active family that reflected their love of the outdoors and time spent in ski and camping lodges. The result is a luxurious, yet understated, entry and living room area that exudes a feeling of warmth and relaxation. The dark wood floors, cabinets with natural wood grain, coffered ceilings, stone fireplace, and craftsman style staircase, offer the ambiance of a 19th century mountain lodge. This is combined with painted wainscoting and woodwork to brighten and modernize the space.
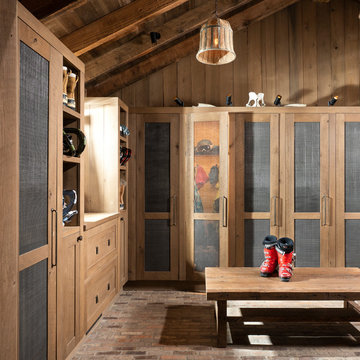
Photography - LongViews Studios
Réalisation d'une grande entrée chalet avec un vestiaire, un mur marron, un sol en brique et un sol multicolore.
Réalisation d'une grande entrée chalet avec un vestiaire, un mur marron, un sol en brique et un sol multicolore.

Réalisation d'une grande entrée tradition avec un mur blanc, un sol en carrelage de céramique, une porte simple, un sol multicolore, un couloir, une porte en verre et un plafond à caissons.
Idées déco de grandes entrées
9