Idées déco de grandes entrées victoriennes
Trier par :
Budget
Trier par:Populaires du jour
1 - 20 sur 189 photos
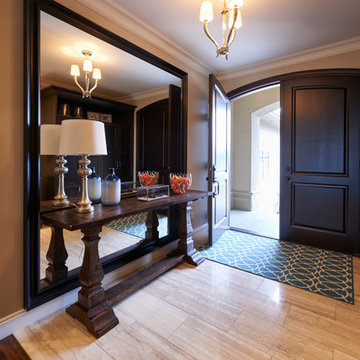
Cette image montre une grande porte d'entrée victorienne avec une porte double et une porte en bois foncé.
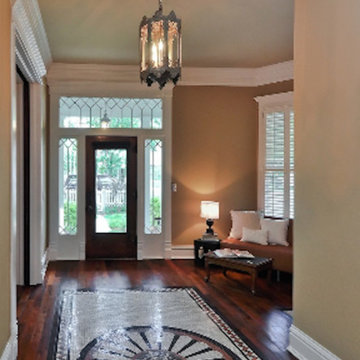
With years of experience in the Nashville area, Blackstone Painters offers professional quality to your average homeowner, general contractor, and investor. Blackstone Painters provides a skillful job, one that has preserved and improved the look and value of many homes and businesses. Whether your project is an occupied living space, new construction, remodel, or renovation, Blackstone Painters will make your project stand out from the rest. We specialize in interior and exterior painting. We also offer faux finishing and environmentally safe VOC paints. Serving Nashville, Davidson County and Williamson County.
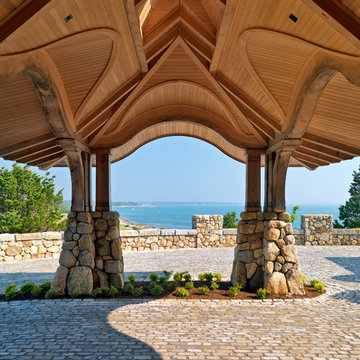
The unique site, 11 acres on a peninsula with breathtaking views of the ocean, inspired Meyer & Meyer to break the mold of waterside shingle-style homes. The estate is comprised of a main house, guest house, and existing bunker. The design of the main house involves projecting wings that appear to grow out of the hillside and spread outward toward three sides of ocean views. Architecture and landscape merge as exterior stairways and bridges provide connections to a network of paths leading to the beaches at each point. An enduring palette of local stone, salt-washed wood, and purple-green slate reflects the muted and changeable seaside hues. This beach-side retreat offers ever-changing views from windows, terraces, decks, and pathways. Tucked into the design are unexpected touches such as a hideaway wine room and a nautically-inspired crow’s nest.
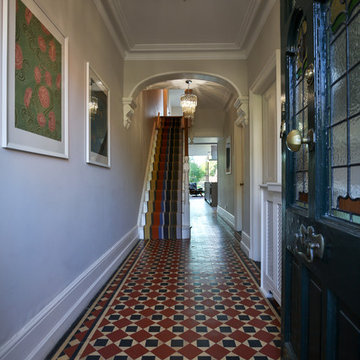
Inspiration pour une grande entrée victorienne avec un couloir, un mur beige, un sol en carrelage de céramique, une porte simple, une porte bleue et un sol multicolore.

Laura Moss
Inspiration pour une grande entrée victorienne avec un couloir, un mur blanc, une porte simple, une porte en verre et un sol en ardoise.
Inspiration pour une grande entrée victorienne avec un couloir, un mur blanc, une porte simple, une porte en verre et un sol en ardoise.
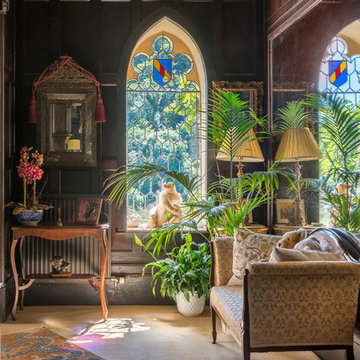
Stunning panelled entrance hall and stained-glass windows in a fully renovated Lodge House in the Strawberry Hill Gothic Style. c1883 Warfleet Creek, Dartmouth, South Devon. Colin Cadle Photography, Photo Styling by Jan
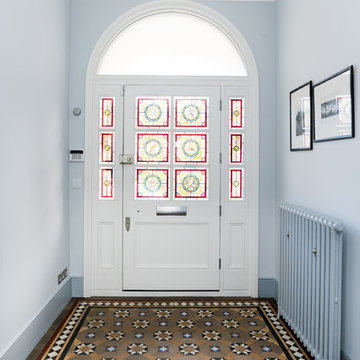
Inspiration pour une grande entrée victorienne avec un couloir, un mur bleu, une porte simple, une porte blanche et un sol marron.
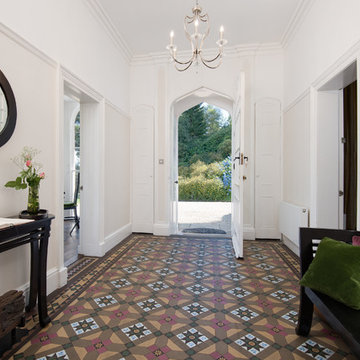
Tracey Bloxham, Inside Story Photography
Cette photo montre un grand hall d'entrée victorien avec un mur blanc, un sol en carrelage de porcelaine, une porte double, une porte blanche et un sol multicolore.
Cette photo montre un grand hall d'entrée victorien avec un mur blanc, un sol en carrelage de porcelaine, une porte double, une porte blanche et un sol multicolore.
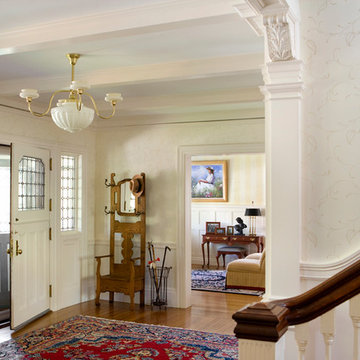
Morse completed numerous projects in this lovely Tudor home built in the late 1800s in West Newton, MA. Among other renovations, we restored the ceiling of the main entry way. , Eric Roth Photography

With its cedar shake roof and siding, complemented by Swannanoa stone, this lakeside home conveys the Nantucket style beautifully. The overall home design promises views to be enjoyed inside as well as out with a lovely screened porch with a Chippendale railing.
Throughout the home are unique and striking features. Antique doors frame the opening into the living room from the entry. The living room is anchored by an antique mirror integrated into the overmantle of the fireplace.
The kitchen is designed for functionality with a 48” Subzero refrigerator and Wolf range. Add in the marble countertops and industrial pendants over the large island and you have a stunning area. Antique lighting and a 19th century armoire are paired with painted paneling to give an edge to the much-loved Nantucket style in the master. Marble tile and heated floors give way to an amazing stainless steel freestanding tub in the master bath.
Rachael Boling Photography
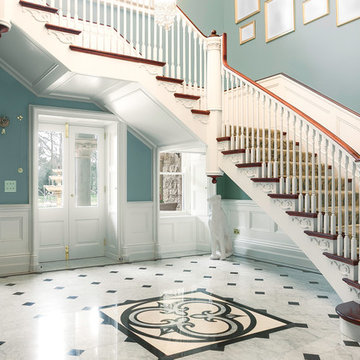
Celine
Réalisation d'une grande entrée victorienne avec un sol en marbre et un mur bleu.
Réalisation d'une grande entrée victorienne avec un sol en marbre et un mur bleu.
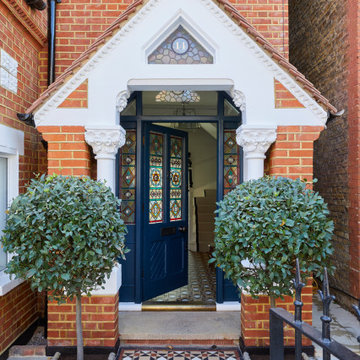
This lovely Victorian house in Battersea was tired and dated before we opened it up and reconfigured the layout. We added a full width extension with Crittal doors to create an open plan kitchen/diner/play area for the family, and added a handsome deVOL shaker kitchen.
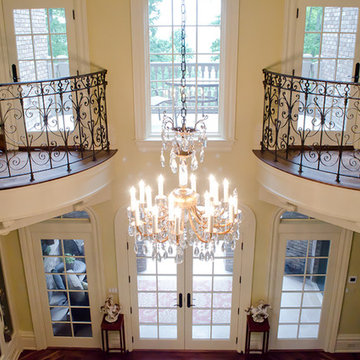
This grand Victorian residence features elaborately detailed masonry, spice elements, and timber-framed features characteristic of the late 19th century. This house is located in a community with rigid architectural standards and guidelines, and the homeowners desired a space where they could host local philanthropic events, and remain comfortable during day-to-day living. Unique spaces were built around their numerous hobbies as well, including display areas for collectibles, a sewing room, a wine cellar, and a conservatory. Marvin aluminum-clad windows and doors were used throughout the home as much for their look as their low maintenance requirements.
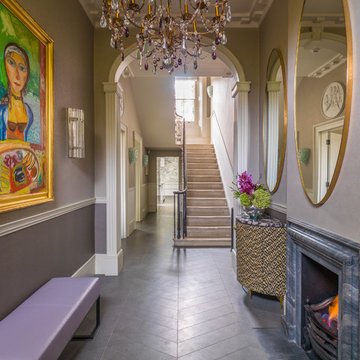
A Nash terraced house in Regent's Park, London. Interior design by Gaye Gardner. Photography by Adam Butler
Exemple d'une grande entrée victorienne avec un mur multicolore, un couloir et un sol gris.
Exemple d'une grande entrée victorienne avec un mur multicolore, un couloir et un sol gris.

Boasting a large terrace with long reaching sea views across the River Fal and to Pendennis Point, Seahorse was a full property renovation managed by Warren French.
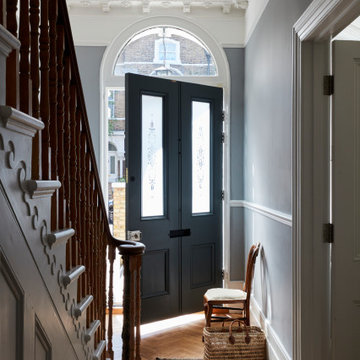
This large family home in Brockley had incredible proportions & beautiful period details, which the owners lovingly restored and which we used as the focus of the redecoration. A mix of muted colours & traditional shapes contrast with bolder deep blues, black, mid-century furniture & contemporary patterns.
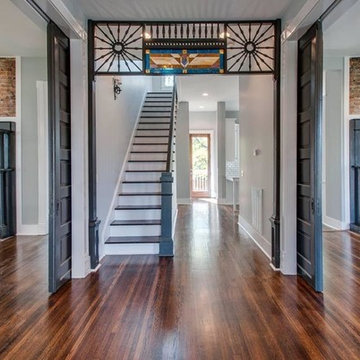
Restoration of 2 sets of pocket doors, 2 mantles, hearth, and stairwell.
-Blackstone Painters
Exemple d'un grand hall d'entrée victorien avec un mur gris, parquet foncé, une porte simple et une porte en bois brun.
Exemple d'un grand hall d'entrée victorien avec un mur gris, parquet foncé, une porte simple et une porte en bois brun.
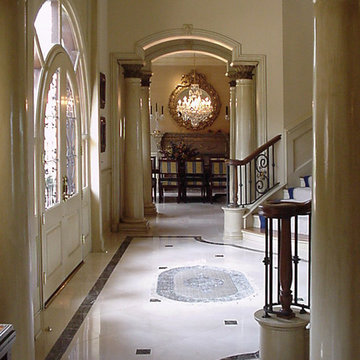
Cette photo montre un grand hall d'entrée victorien avec un mur blanc, un sol en marbre et un sol blanc.
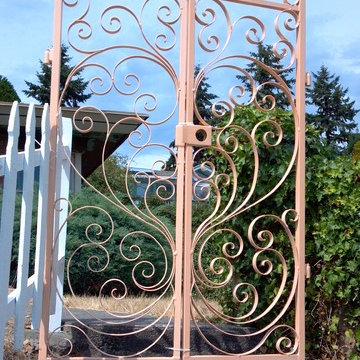
handcrafted wrought iron garden gates
Cette photo montre une grande porte d'entrée victorienne avec mur métallisé, un sol en brique, une porte pivot et une porte bleue.
Cette photo montre une grande porte d'entrée victorienne avec mur métallisé, un sol en brique, une porte pivot et une porte bleue.
Idées déco de grandes entrées victoriennes
1
