Idées déco de grands escaliers avec des marches en moquette
Trier par :
Budget
Trier par:Populaires du jour
1 - 20 sur 2 627 photos
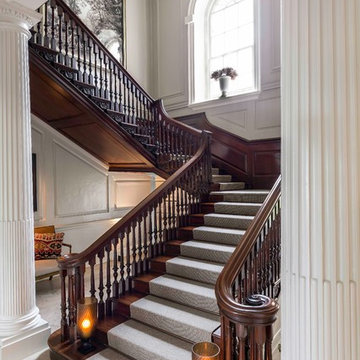
Simon Herrema Photography
Inspiration pour un grand escalier courbe traditionnel avec des marches en moquette, des contremarches en moquette et un garde-corps en bois.
Inspiration pour un grand escalier courbe traditionnel avec des marches en moquette, des contremarches en moquette et un garde-corps en bois.

Always at the forefront of style, this Chicago Gold Coast home is no exception. Crisp lines accentuate the bold use of light and dark hues. The white cerused grey toned wood floor fortifies the contemporary impression. Floor: 7” wide-plank Vintage French Oak | Rustic Character | DutchHaus® Collection smooth surface | nano-beveled edge | color Rock | Matte Hardwax Oil. For more information please email us at: sales@signaturehardwoods.com
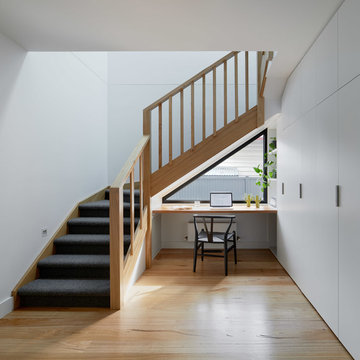
Tatjana Plitt
Cette photo montre un grand escalier tendance en L avec des marches en moquette, des contremarches en moquette et un garde-corps en bois.
Cette photo montre un grand escalier tendance en L avec des marches en moquette, des contremarches en moquette et un garde-corps en bois.

Exemple d'un grand escalier chic en L avec des marches en moquette, des contremarches en moquette et un garde-corps en bois.
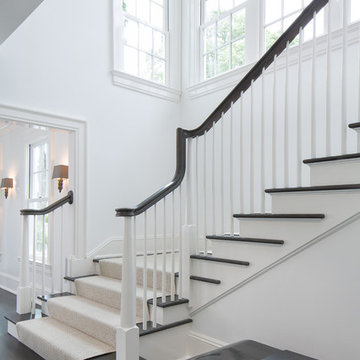
Tim Lee Photography
Fairfield County Award Winning Architect
Inspiration pour un grand escalier traditionnel en U avec des marches en moquette et des contremarches en moquette.
Inspiration pour un grand escalier traditionnel en U avec des marches en moquette et des contremarches en moquette.
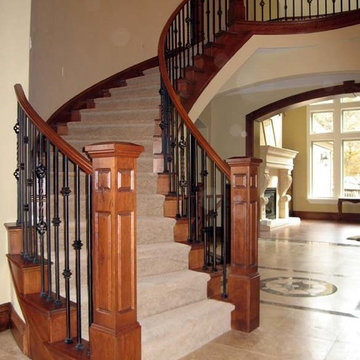
Titan Architectural Products, LLC dba Titan Stairs of Utah
Aménagement d'un grand escalier courbe classique avec des marches en moquette et des contremarches en moquette.
Aménagement d'un grand escalier courbe classique avec des marches en moquette et des contremarches en moquette.

Ted Knude Photography © 2012
Cette image montre un grand escalier sans contremarche design en U avec des marches en moquette et palier.
Cette image montre un grand escalier sans contremarche design en U avec des marches en moquette et palier.
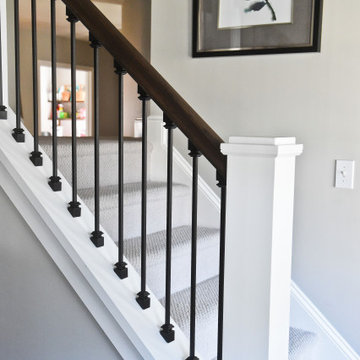
Updated staircase with new railing and new carpet.
Cette photo montre un grand escalier droit chic avec des marches en moquette, des contremarches en moquette, un garde-corps en métal et différents habillages de murs.
Cette photo montre un grand escalier droit chic avec des marches en moquette, des contremarches en moquette, un garde-corps en métal et différents habillages de murs.
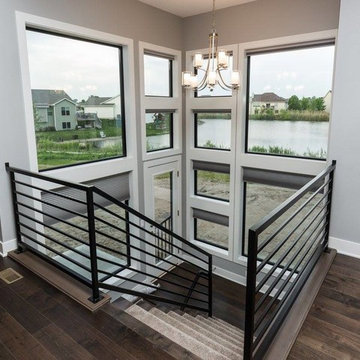
Idée de décoration pour un grand escalier design en U avec des marches en moquette, des contremarches en moquette et un garde-corps en métal.
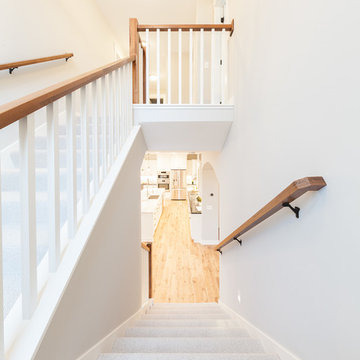
Idées déco pour un grand escalier classique en U avec des marches en moquette, des contremarches en moquette, un garde-corps en bois et éclairage.
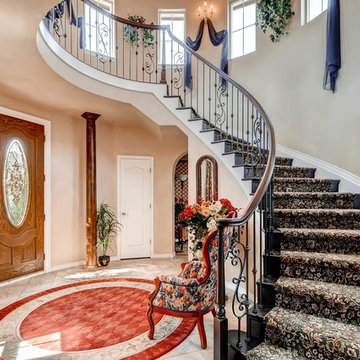
This is a curved wooden staircase with a custom carpet tread.
Réalisation d'un grand escalier peint courbe tradition avec des marches en moquette.
Réalisation d'un grand escalier peint courbe tradition avec des marches en moquette.
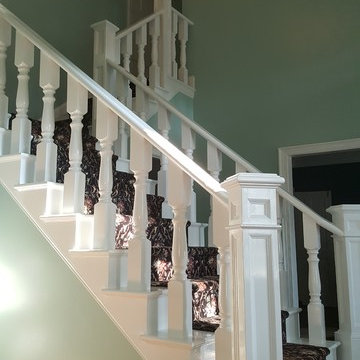
After
Inspiration pour un grand escalier victorien en L avec des marches en moquette et des contremarches en moquette.
Inspiration pour un grand escalier victorien en L avec des marches en moquette et des contremarches en moquette.
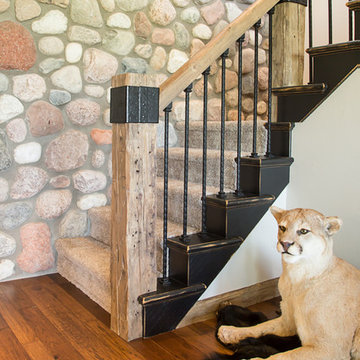
Cette image montre un grand escalier courbe chalet avec des marches en moquette et des contremarches en moquette.
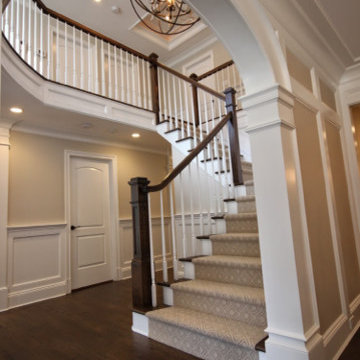
Idées déco pour un grand escalier classique en L avec des marches en moquette et des contremarches en moquette.
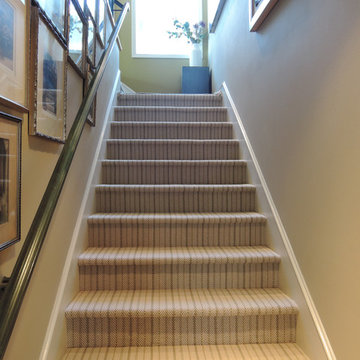
Aesculapius Designs
Idées déco pour un grand escalier bord de mer en L avec des marches en moquette et des contremarches en moquette.
Idées déco pour un grand escalier bord de mer en L avec des marches en moquette et des contremarches en moquette.
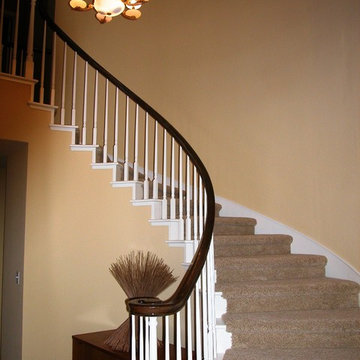
Aménagement d'un grand escalier courbe classique avec des marches en moquette et des contremarches en moquette.
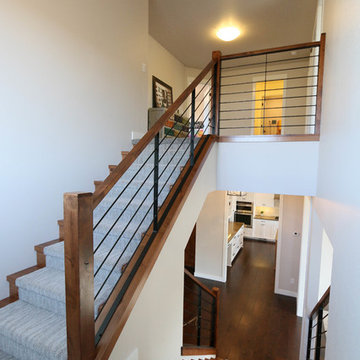
SJB
Idées déco pour un grand escalier campagne en U avec des marches en moquette et des contremarches en moquette.
Idées déco pour un grand escalier campagne en U avec des marches en moquette et des contremarches en moquette.
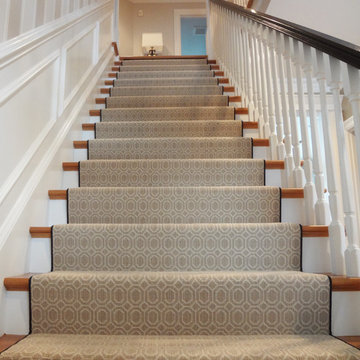
Custom Beige & White Stair Runner by K. Powers & Company
Exemple d'un grand escalier droit chic avec des marches en moquette et des contremarches en moquette.
Exemple d'un grand escalier droit chic avec des marches en moquette et des contremarches en moquette.

Packed with cottage attributes, Sunset View features an open floor plan without sacrificing intimate spaces. Detailed design elements and updated amenities add both warmth and character to this multi-seasonal, multi-level Shingle-style-inspired home.
Columns, beams, half-walls and built-ins throughout add a sense of Old World craftsmanship. Opening to the kitchen and a double-sided fireplace, the dining room features a lounge area and a curved booth that seats up to eight at a time. When space is needed for a larger crowd, furniture in the sitting area can be traded for an expanded table and more chairs. On the other side of the fireplace, expansive lake views are the highlight of the hearth room, which features drop down steps for even more beautiful vistas.
An unusual stair tower connects the home’s five levels. While spacious, each room was designed for maximum living in minimum space. In the lower level, a guest suite adds additional accommodations for friends or family. On the first level, a home office/study near the main living areas keeps family members close but also allows for privacy.
The second floor features a spacious master suite, a children’s suite and a whimsical playroom area. Two bedrooms open to a shared bath. Vanities on either side can be closed off by a pocket door, which allows for privacy as the child grows. A third bedroom includes a built-in bed and walk-in closet. A second-floor den can be used as a master suite retreat or an upstairs family room.
The rear entrance features abundant closets, a laundry room, home management area, lockers and a full bath. The easily accessible entrance allows people to come in from the lake without making a mess in the rest of the home. Because this three-garage lakefront home has no basement, a recreation room has been added into the attic level, which could also function as an additional guest room.
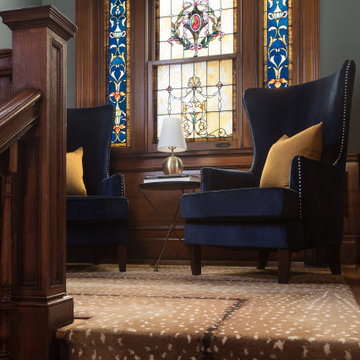
Aménagement d'un grand escalier éclectique en U avec des marches en moquette, des contremarches en moquette et un garde-corps en bois.
Idées déco de grands escaliers avec des marches en moquette
1