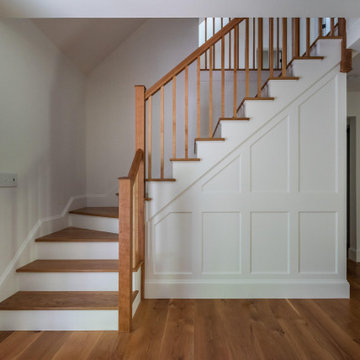Idées déco de grands escaliers
Trier par :
Budget
Trier par:Populaires du jour
41 - 60 sur 6 649 photos
1 sur 3
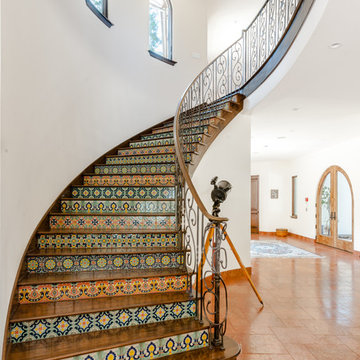
Mediterranean style curved staircase with rich hardwood tread, Spanish tile risers and a wrought iron banister.
Inspiration pour un grand escalier droit méditerranéen avec des marches en bois et des contremarches carrelées.
Inspiration pour un grand escalier droit méditerranéen avec des marches en bois et des contremarches carrelées.
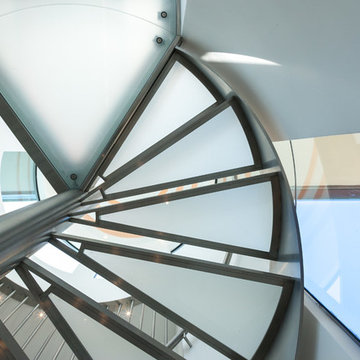
Photo by: Russell Abraham
Cette image montre un grand escalier hélicoïdal minimaliste avec des marches en métal et des contremarches en verre.
Cette image montre un grand escalier hélicoïdal minimaliste avec des marches en métal et des contremarches en verre.
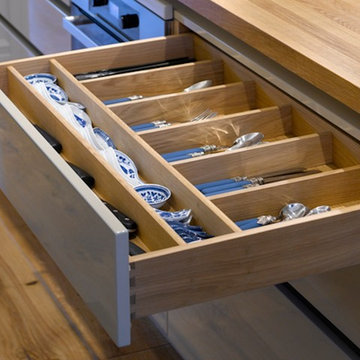
Roundhouse Urbo bespoke kitchen - cutlery drawer in high gloss lacquer
Idée de décoration pour un grand escalier design.
Idée de décoration pour un grand escalier design.
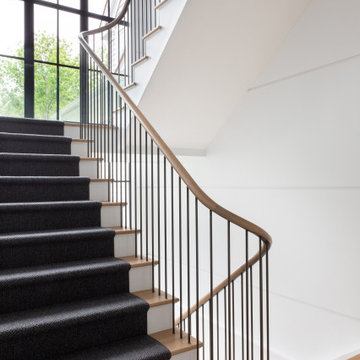
Advisement + Design - Construction advisement, custom millwork & custom furniture design, interior design & art curation by Chango & Co.
Idées déco pour un grand escalier classique.
Idées déco pour un grand escalier classique.
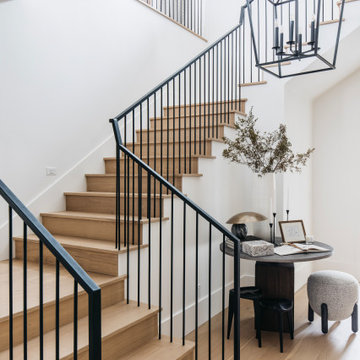
Idée de décoration pour un grand escalier tradition en L avec des marches en bois, des contremarches en bois et un garde-corps en métal.

With two teen daughters, a one bathroom house isn’t going to cut it. In order to keep the peace, our clients tore down an existing house in Richmond, BC to build a dream home suitable for a growing family. The plan. To keep the business on the main floor, complete with gym and media room, and have the bedrooms on the upper floor to retreat to for moments of tranquility. Designed in an Arts and Crafts manner, the home’s facade and interior impeccably flow together. Most of the rooms have craftsman style custom millwork designed for continuity. The highlight of the main floor is the dining room with a ridge skylight where ship-lap and exposed beams are used as finishing touches. Large windows were installed throughout to maximize light and two covered outdoor patios built for extra square footage. The kitchen overlooks the great room and comes with a separate wok kitchen. You can never have too many kitchens! The upper floor was designed with a Jack and Jill bathroom for the girls and a fourth bedroom with en-suite for one of them to move to when the need presents itself. Mom and dad thought things through and kept their master bedroom and en-suite on the opposite side of the floor. With such a well thought out floor plan, this home is sure to please for years to come.
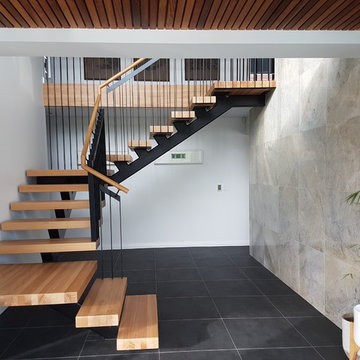
USA Ash floating staircase, with timber handrail
Exemple d'un grand escalier industriel en L avec des marches en bois et un garde-corps en bois.
Exemple d'un grand escalier industriel en L avec des marches en bois et un garde-corps en bois.
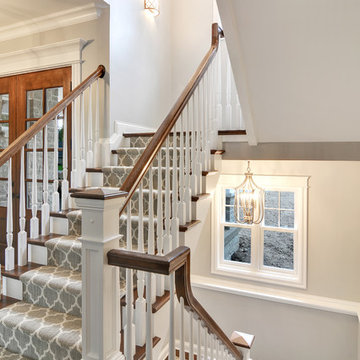
Photography by Angelo Daluisio of main staircase
Idée de décoration pour un grand escalier peint tradition en U avec des marches en bois et un garde-corps en bois.
Idée de décoration pour un grand escalier peint tradition en U avec des marches en bois et un garde-corps en bois.
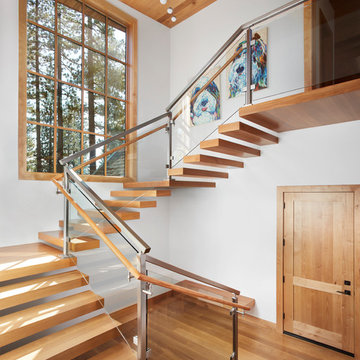
A mixture of classic construction and modern European furnishings redefines mountain living in this second home in charming Lahontan in Truckee, California. Designed for an active Bay Area family, this home is relaxed, comfortable and fun.
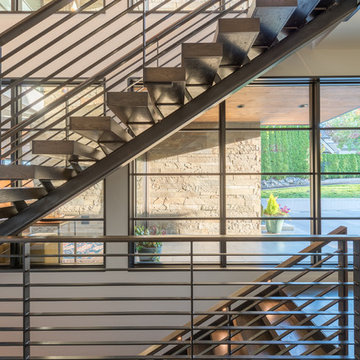
Second floor stair hall. Photography by Lucas Henning.
Inspiration pour un grand escalier sans contremarche droit design avec des marches en bois et un garde-corps en métal.
Inspiration pour un grand escalier sans contremarche droit design avec des marches en bois et un garde-corps en métal.
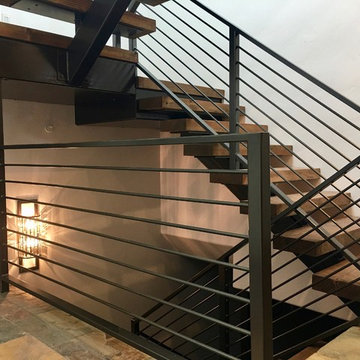
Idées déco pour un grand escalier flottant contemporain avec des marches en bois, des contremarches en bois et un garde-corps en métal.
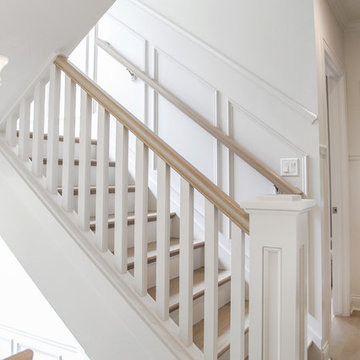
http://lowellcustomhomes.com , LOWELL CUSTOM HOMES, Lake Geneva, WI, Open floor plan with lakeside dining room open to the living room and kitchen. Large windows create a bright sunny interior with lake views from every room.
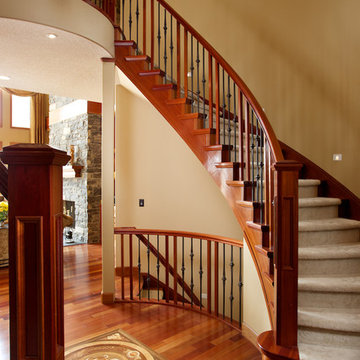
Ryan Patrick Kelly Photographs
Inspiration pour un grand escalier traditionnel en U avec des marches en moquette, des contremarches en bois et un garde-corps en matériaux mixtes.
Inspiration pour un grand escalier traditionnel en U avec des marches en moquette, des contremarches en bois et un garde-corps en matériaux mixtes.
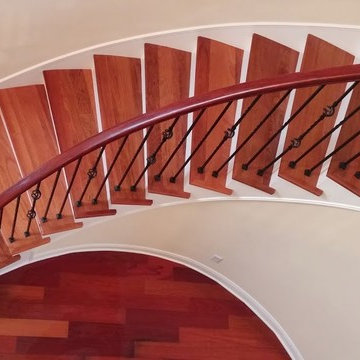
Converted from carpeted stairs to solid Brazilian Cherry Staircase.
Idées déco pour un grand escalier contemporain.
Idées déco pour un grand escalier contemporain.
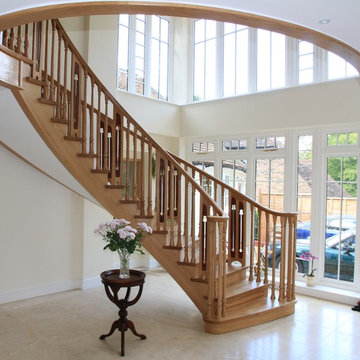
An Arts & Crafts staircase in solid European oak, with alternating spindles and panels. The panels are made of an oak frame with an elm burr inset panel where a stylised tulip piercing has been cut.
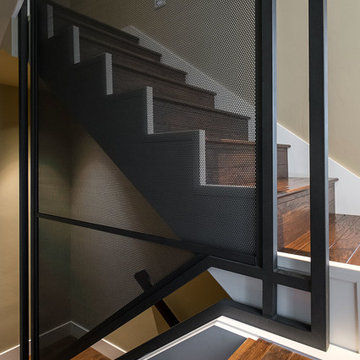
A custom fabricated tube steel and perforated sheet steel panel assembly runs through 3 floors to create a 1 of a kind stairway rail.
KuDa Photography 2013
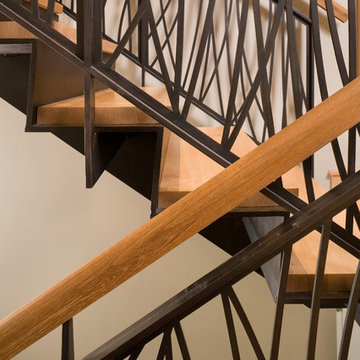
The Redmond Residence is located on a wooded hillside property about 20 miles east of Seattle. The 3.5-acre site has a quiet beauty, with large stands of fir and cedar. The house is a delicate structure of wood, steel, and glass perched on a stone plinth of Montana ledgestone. The stone plinth varies in height from 2-ft. on the uphill side to 15-ft. on the downhill side. The major elements of the house are a living pavilion and a long bedroom wing, separated by a glass entry space. The living pavilion is a dramatic space framed in steel with a “wood quilt” roof structure. A series of large north-facing clerestory windows create a soaring, 20-ft. high space, filled with natural light.
The interior of the house is highly crafted with many custom-designed fabrications, including complex, laser-cut steel railings, hand-blown glass lighting, bronze sink stand, miniature cherry shingle walls, textured mahogany/glass front door, and a number of custom-designed furniture pieces such as the cherry bed in the master bedroom. The dining area features an 8-ft. long custom bentwood mahogany table with a blackened steel base.
The house has many sustainable design features, such as the use of extensive clerestory windows to achieve natural lighting and cross ventilation, low VOC paints, linoleum flooring, 2x8 framing to achieve 42% higher insulation than conventional walls, cellulose insulation in lieu of fiberglass batts, radiant heating throughout the house, and natural stone exterior cladding.
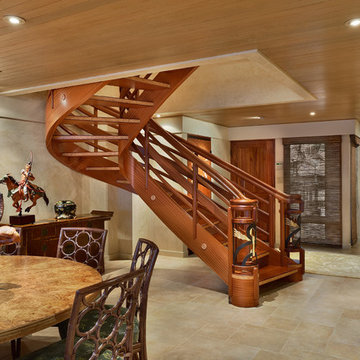
Tropical Light Photography
Inspiration pour un grand escalier sans contremarche courbe ethnique avec des marches en bois.
Inspiration pour un grand escalier sans contremarche courbe ethnique avec des marches en bois.
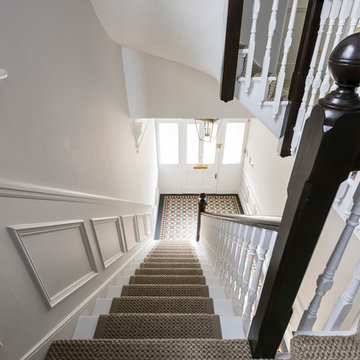
The stairway winds up the house like a maze, bringing the rooms together into a gorgeous home.
Cette photo montre un grand escalier chic en U.
Cette photo montre un grand escalier chic en U.
Idées déco de grands escaliers
3
