Trier par :
Budget
Trier par:Populaires du jour
1 - 20 sur 7 684 photos
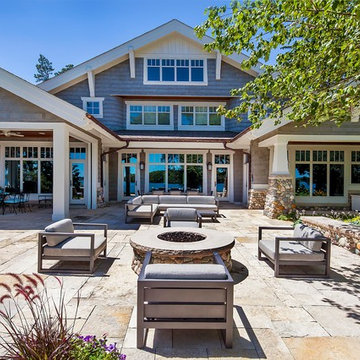
Inspired by the surrounding landscape, the Craftsman/Prairie style is one of the few truly American architectural styles. It was developed around the turn of the century by a group of Midwestern architects and continues to be among the most comfortable of all American-designed architecture more than a century later, one of the main reasons it continues to attract architects and homeowners today. Oxbridge builds on that solid reputation, drawing from Craftsman/Prairie and classic Farmhouse styles. Its handsome Shingle-clad exterior includes interesting pitched rooflines, alternating rows of cedar shake siding, stone accents in the foundation and chimney and distinctive decorative brackets. Repeating triple windows add interest to the exterior while keeping interior spaces open and bright. Inside, the floor plan is equally impressive. Columns on the porch and a custom entry door with sidelights and decorative glass leads into a spacious 2,900-square-foot main floor, including a 19 by 24-foot living room with a period-inspired built-ins and a natural fireplace. While inspired by the past, the home lives for the present, with open rooms and plenty of storage throughout. Also included is a 27-foot-wide family-style kitchen with a large island and eat-in dining and a nearby dining room with a beadboard ceiling that leads out onto a relaxing 240-square-foot screen porch that takes full advantage of the nearby outdoors and a private 16 by 20-foot master suite with a sloped ceiling and relaxing personal sitting area. The first floor also includes a large walk-in closet, a home management area and pantry to help you stay organized and a first-floor laundry area. Upstairs, another 1,500 square feet awaits, with a built-ins and a window seat at the top of the stairs that nod to the home’s historic inspiration. Opt for three family bedrooms or use one of the three as a yoga room; the upper level also includes attic access, which offers another 500 square feet, perfect for crafts or a playroom. More space awaits in the lower level, where another 1,500 square feet (and an additional 1,000) include a recreation/family room with nine-foot ceilings, a wine cellar and home office.
Photographer: Jeff Garland
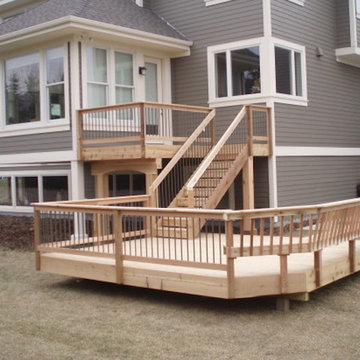
Cedar Deck, Lower Deck, Bench, aluminum Spindals, Multi level Deck
Location: Medina
Inspiration pour une grande terrasse arrière craftsman avec aucune couverture.
Inspiration pour une grande terrasse arrière craftsman avec aucune couverture.
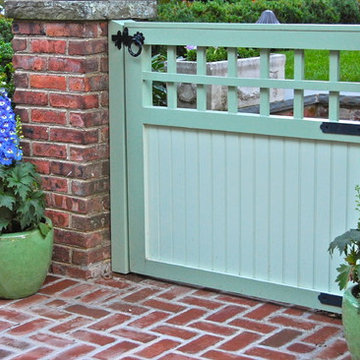
Flower arrangements - Christine Levy
Howard Roberts- landscape design and management ( photos)
Aménagement d'un grand aménagement d'entrée ou allée de jardin avant craftsman au printemps avec une exposition partiellement ombragée et des pavés en brique.
Aménagement d'un grand aménagement d'entrée ou allée de jardin avant craftsman au printemps avec une exposition partiellement ombragée et des pavés en brique.
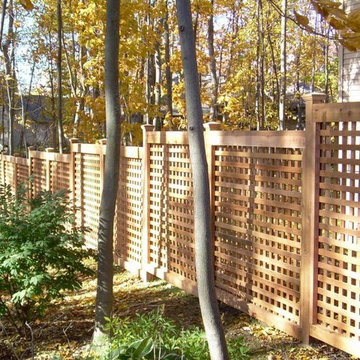
Custom lattice fence designed & installed by Dakota Unlimited.
Idées déco pour un grand jardin à la française arrière craftsman.
Idées déco pour un grand jardin à la française arrière craftsman.
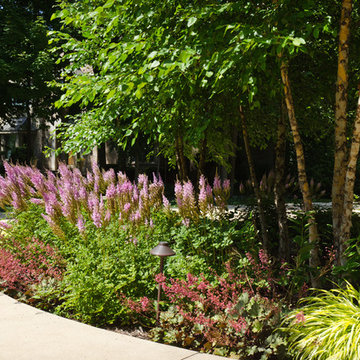
Astilbe chinensis ‘Purpurkerze’, Heuchera x ‘Raspberry
Ice’, and Hakonechloa macra ‘Aureola’ alongside the front
walk.
Westhauser Photography
Cette photo montre un grand aménagement d'entrée ou allée de jardin avant craftsman avec des pavés en béton.
Cette photo montre un grand aménagement d'entrée ou allée de jardin avant craftsman avec des pavés en béton.
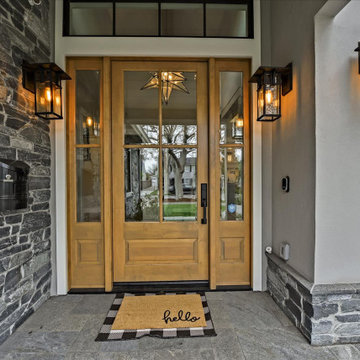
Inset from the front of the home, the entrance is cozy and welcoming. Two side lites and a complementary transom convert what might otherwise be a cramped, dark space into an inviting introduction; a beautiful Moravian Star fixture continues the warmth and texture of the exterior into the entry.
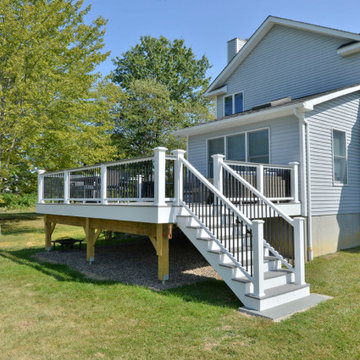
Idée de décoration pour une grande terrasse arrière et au premier étage craftsman avec aucune couverture et un garde-corps en matériaux mixtes.
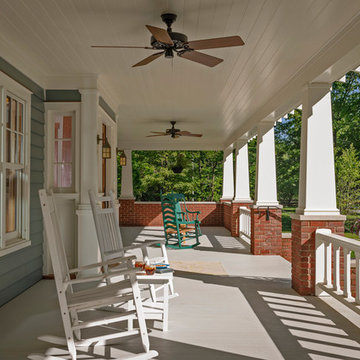
Cette image montre un grand porche d'entrée de maison avant craftsman avec une terrasse en bois.
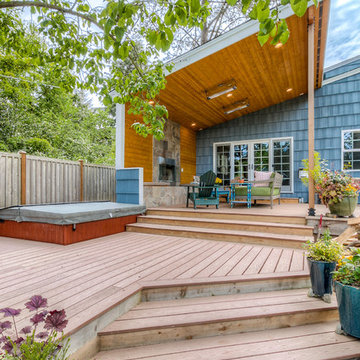
This breathtaking deck renovation and patio expansion is simply stunning. The marriage of wooden ceilings, wood panel walls, a stone fireplace, and stuffing glass doors adds space for outdoor living and character to this Seattle area home. Take a dip in the hot tub or meditate in the serene garden.
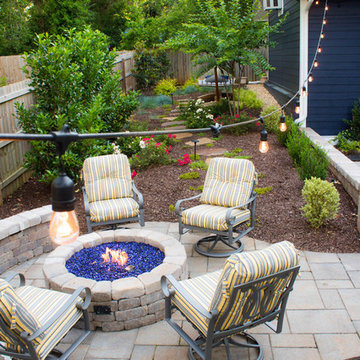
Réalisation d'une grande terrasse arrière craftsman avec un foyer extérieur, des pavés en pierre naturelle et aucune couverture.
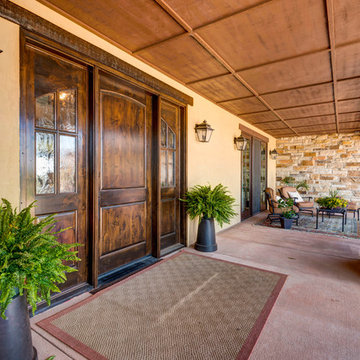
Réalisation d'un grand porche d'entrée de maison avant craftsman avec une dalle de béton et une extension de toiture.
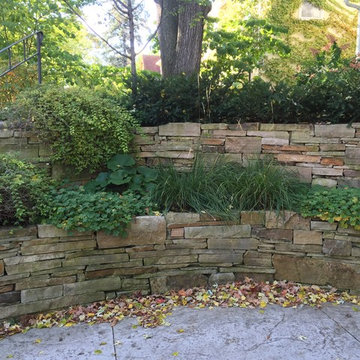
Inspiration pour une grande allée carrossable avant craftsman avec un mur de soutènement, une exposition ombragée et des pavés en pierre naturelle.
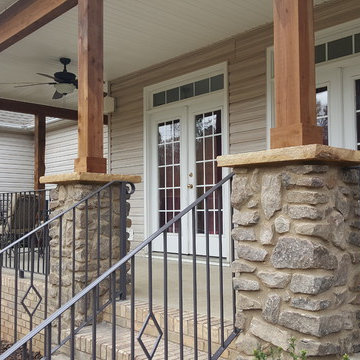
Back Porch: Custom handrails wrap all around, and beautifully accent stone and wood work.
Cette photo montre un grand porche d'entrée de maison avant craftsman avec une dalle de béton et une extension de toiture.
Cette photo montre un grand porche d'entrée de maison avant craftsman avec une dalle de béton et une extension de toiture.
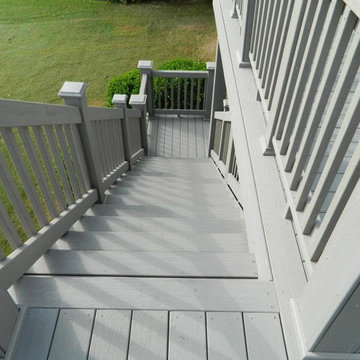
Idée de décoration pour une grande terrasse arrière craftsman avec aucune couverture.
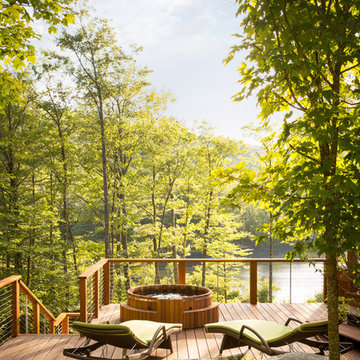
Lake house Deck with Hot Tub.
Trent Bell Photography, Richardson & Associates Landscape Architects
Inspiration pour une grande terrasse arrière craftsman avec un point d'eau et aucune couverture.
Inspiration pour une grande terrasse arrière craftsman avec un point d'eau et aucune couverture.
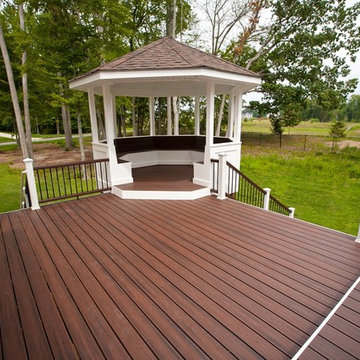
Idée de décoration pour un grand porche d'entrée de maison arrière craftsman avec une terrasse en bois et une extension de toiture.
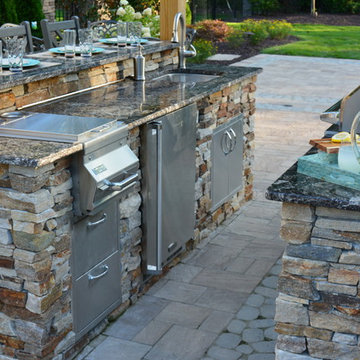
Aménagement d'une grande terrasse arrière craftsman avec une cuisine d'été, des pavés en béton et une pergola.
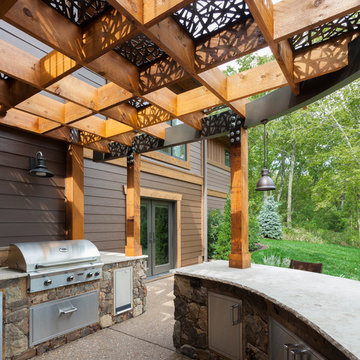
Several beautiful features make this jacuzzi spa and swimming pool inviting for family and guests. The spa cantilevers over the pool . There is a four foot infinity edge water feature pouring into the pool. A lazy river water feature made out of moss boulders also falls over the pool's edge adding a pleasant, natural running water sound to the surroundings. The pool deck is exposed aggregate. Seat bench walls and the exterior of the hot tub made of moss rock veneer and capped with flagstone. The coping was custom fabricated on site out of flagstone. Retaining walls were installed to border the softscape pictured. We also installed an outdoor kitchen and pergola next to the home.
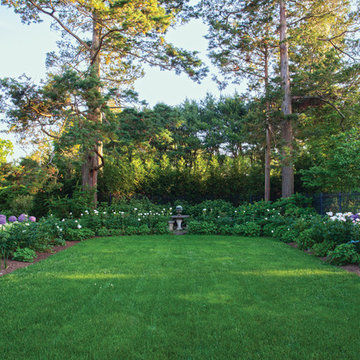
Inspiration pour un grand jardin arrière craftsman au printemps avec une exposition partiellement ombragée et des pavés en pierre naturelle.
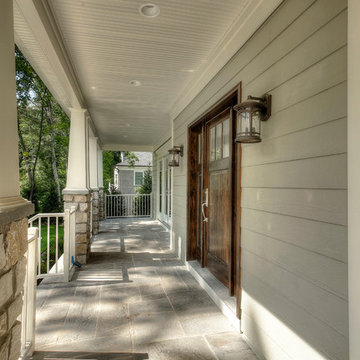
Idée de décoration pour un grand porche d'entrée de maison avant craftsman avec un foyer extérieur, des pavés en pierre naturelle et une extension de toiture.
Idées déco de grands extérieurs craftsman
1




