Idées déco de grandes façades de maisons avec un toit végétal
Trier par :
Budget
Trier par:Populaires du jour
1 - 20 sur 984 photos
1 sur 3

Danish modern design showcases spectacular views of the Park City area in this recent project. The interior designer/homeowner and her family worked closely with Park City Design + Build to create what she describes as a “study in transparent, indoor/outdoor mountain living.” Large LiftSlides, a pivot door, glass walls and other units, all in Zola’s Thermo Alu75™ line, frame views and give easy access to the outdoors, while complementing the sleek but warm palette and design.

The vegetated roof is planted with alpine seedums and helps with storm-water management. It not only absorbs rainfall to reduce runoff but it also respires, so heat gain in the summer is zero.
Photo by Trent Bell
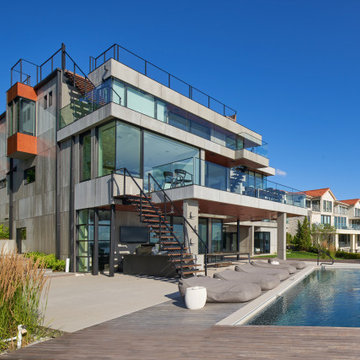
The site for this waterfront residence is located on the
Great Neck Peninsula, facing west to views of NYC and
the borough bridges. When purchased, there existed a
50-year-old house and pool structurally condemned
which required immediate removal. Once the site was
cleared, a year was devoted to stabilizing the seawall
and hill to accommodate the newly proposed home.
The lot size, shape and relationship to an easement
access road, overlaid with strict zoning regulations was
a key factor in the organization of the client’s program
elements. The arc contour of the easement road and
required setback informed the front facade shape,
which was designed as a privacy screen, as adjacent
homes are in close proximity. Due to strict height
requirements the house from the street appears to be
one story and then steps down the hill allowing for
three fully occupiable floors. The local jurisdiction also
granted special approval accepting the design of the
garage, within the front set back, as its roof is level with
the roadbed and fully landscaped. A path accesses a
hidden door to the bedroom level of the house. The
garage is accessed through a semicircular driveway
that leads to a depressed entry courtyard, offering
privacy to the main entrance.
The configuration of the home is a U-shape surrounding a
rear courtyard. This shape, along with suspended pods
assures water views to all occupants while not
compromising privacy from the adjacent homes.
The house is constructed on a steel frame, clad with fiber
cement, resin panels and an aluminum curtain wall
system. All roofs are accessible as either decks or
landscaped garden areas.
The lower level accesses decks, an outdoor kitchen, and
pool area which are perched on the edge of the upper
retaining wall.
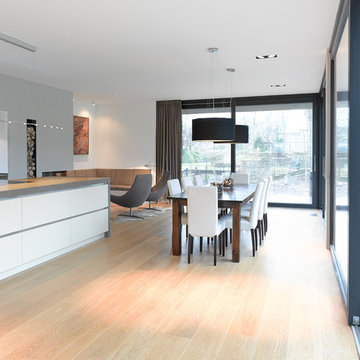
Architektonisches Highlight aus triftigen Unter-Gründen
Die eindrucksvolle Architektur dieses schlicht, aber kunstvoll terrassierten Bauhaus-Bungalows sticht sofort ins Auge. Mindestens ebenso interessant ist das, was man nicht sieht. Jedenfalls für Bauherren und jene, die es noch werden wollen – und an einer wirtschaftlich sowie technisch einwandfreien Umsetzung ihres Projekts interessiert sind.
Kurzer Blick zurück: Bevor der Bauherr HGK beauftragte, war die individuelle Planung durch den Architekten Matthias Mecklenburg bereits in trockenen Tüchern. Uns kam die Aufgabe zu, schnell und zuverlässig den Hausbau umzusetzen – in wirtschaftlicher wie technischer Hinsicht. Das erwies sich als höchst anspruchsvoll, da die Bodenverhältnisse am Kanal überaus schwierig waren. Eine Pfahlgründung war ebenso notwendig wie eine sogenannte „Weiße Wanne“,eine wasserundurchlässige Stahlbetonkonstruktion im Untergrund.
HGK koordinierte die nötigen Arbeiten kostensicher und einwandfrei. Mehr noch: Dank sorgfältiger Planung gelang es uns auch, trotz schwierigen Untergrunds einen ganzen Wellnessbereich im Souterrain mit eigenem Ausgang zum Garten zu realisieren.
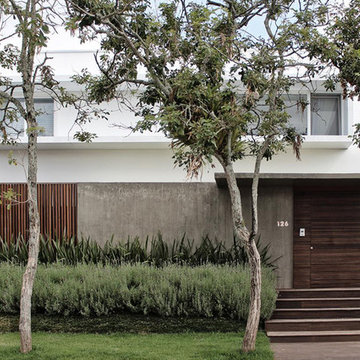
En la entrada de la casa la fachada blanca de dos plantas se humaniza adelantando el hall de entrada y una marquesina de protección combinando el hormigón visto de aspecto rústico y la madera.
Jardín de entrada: Juliana Castro.
Fotografía: Ilê Sartuzi & Lara Girardi.

Cette image montre une grande façade de maison grise minimaliste de plain-pied avec un revêtement mixte, un toit à quatre pans et un toit végétal.

Like you might expect from a luxury summer camp, there are places to gather and come together, as well as features that are all about play, sports, outdoor fun. An outdoor bocce ball court, sheltered by a fieldstone wall of the main home, creates a private space for family games.
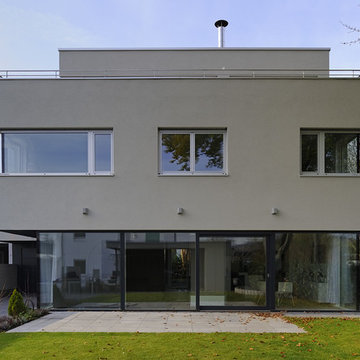
Nina Baisch www.ninabaisch.de
Cette image montre une grande façade de maison beige design en stuc à deux étages et plus avec un toit plat et un toit végétal.
Cette image montre une grande façade de maison beige design en stuc à deux étages et plus avec un toit plat et un toit végétal.
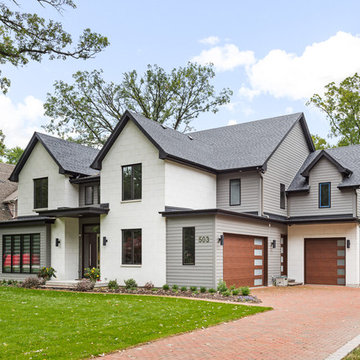
Picture Perfect House
Aménagement d'une grande façade de maison blanche contemporaine en pierre à un étage avec un toit à quatre pans et un toit végétal.
Aménagement d'une grande façade de maison blanche contemporaine en pierre à un étage avec un toit à quatre pans et un toit végétal.
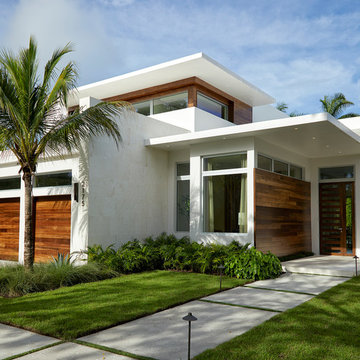
Daniel Newcomb photography
Exemple d'une grande façade de maison blanche moderne en stuc à un étage avec un toit plat et un toit végétal.
Exemple d'une grande façade de maison blanche moderne en stuc à un étage avec un toit plat et un toit végétal.
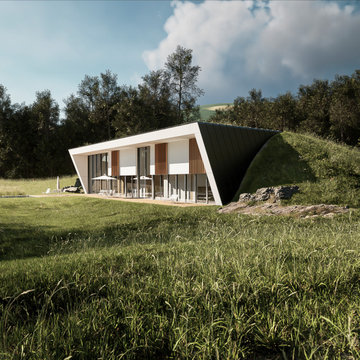
Réalisation d'une grande façade de maison métallique et grise design à un étage avec un toit plat et un toit végétal.

Pierre Galant
Aménagement d'une grande façade de maison verte craftsman en bois à un étage avec un toit à deux pans et un toit végétal.
Aménagement d'une grande façade de maison verte craftsman en bois à un étage avec un toit à deux pans et un toit végétal.
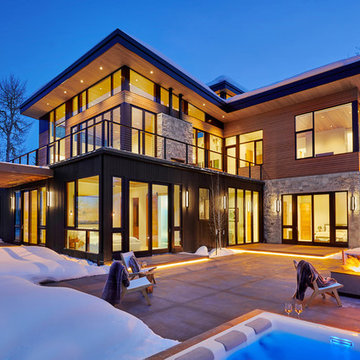
Idée de décoration pour une grande façade de maison multicolore design en bois à un étage avec un toit plat et un toit végétal.
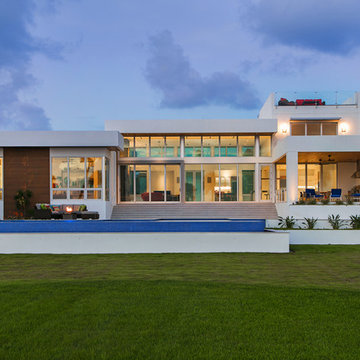
Ryan Gamma
Aménagement d'une grande façade de maison blanche moderne à deux étages et plus avec un revêtement mixte, un toit plat et un toit végétal.
Aménagement d'une grande façade de maison blanche moderne à deux étages et plus avec un revêtement mixte, un toit plat et un toit végétal.
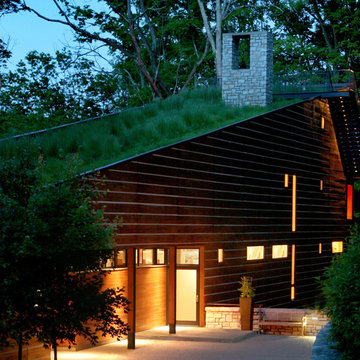
Taking its cues from both persona and place, this residence seeks to reconcile a difficult, walnut-wooded site with the late client’s desire to live in a log home in the woods. The residence was conceived as a 24 ft x 150 ft linear bar rising into the trees from northwest to southeast. Positioned according to subdivision covenants, the structure bridges 40 ft across an existing intermittent creek, thereby preserving the natural drainage patterns and habitat. The residence’s long and narrow massing allowed many of the trees to remain, enabling the client to live in a wooded environment. A requested pool “grotto” and porte cochere complete the site interventions. The structure’s section rises successively up a cascading stair to culminate in a glass-enclosed meditative space (known lovingly as the “bird feeder”), providing access to the grass roof via an exterior stair. The walnut trees, cleared from the site during construction, were locally milled and returned to the residence as hardwood flooring.
Photo Credit: Eric Williams (Sophisticated Living magazine)
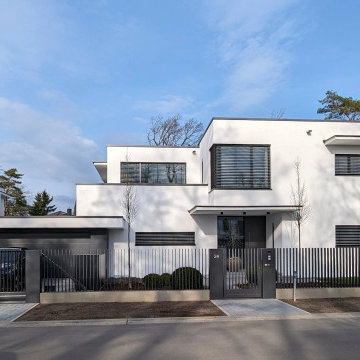
Exemple d'une grande façade de maison moderne en stuc à un étage avec un toit plat et un toit végétal.
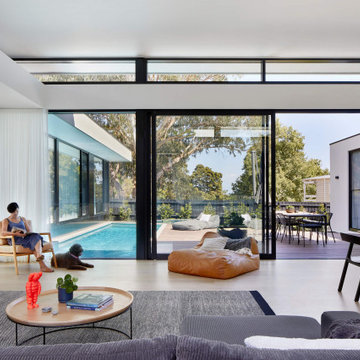
This Architecture glass house features full height windows with clean concrete and simplistic form in Mount Eliza.
We love how the generous natural sunlight fills into open living dining, kitchen and bedrooms through the large windows.
Overall, the glasshouse connects from outdoor to indoor promotes its openness to the green leafy surroundings. The different ceiling height and cantilevered bedroom gives a light and floating feeling that mimics the wave of the nearby Mornington beach.
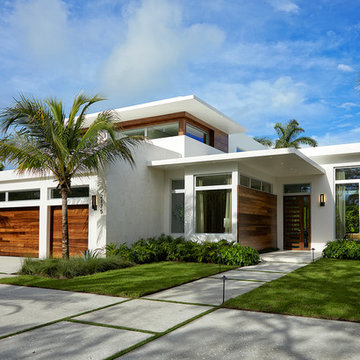
Idées déco pour une grande façade de maison blanche moderne en stuc à un étage avec un toit plat et un toit végétal.
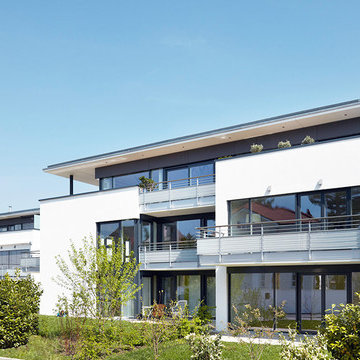
© Copyright Loweg Architekten
Exemple d'une grande façade de maison blanche tendance en stuc à deux étages et plus avec un toit plat et un toit végétal.
Exemple d'une grande façade de maison blanche tendance en stuc à deux étages et plus avec un toit plat et un toit végétal.
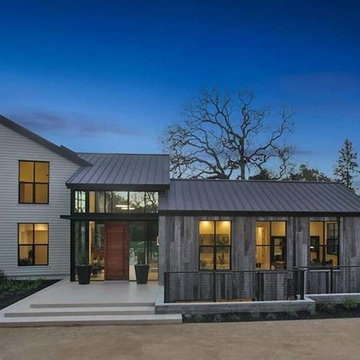
Cette photo montre une grande façade de maison grise moderne de plain-pied avec un revêtement mixte, un toit à quatre pans et un toit végétal.
Idées déco de grandes façades de maisons avec un toit végétal
1