Idées déco de grandes façades de maisons beiges
Trier par :
Budget
Trier par:Populaires du jour
1 - 20 sur 1 180 photos

Photo by Andrew Giammarco.
Exemple d'une grande façade de maison blanche tendance en bois à deux étages et plus avec un toit en appentis, un toit en métal et boîte aux lettres.
Exemple d'une grande façade de maison blanche tendance en bois à deux étages et plus avec un toit en appentis, un toit en métal et boîte aux lettres.
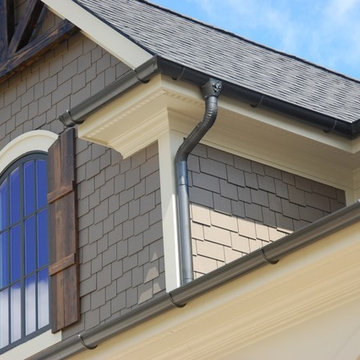
John Laurie
Cette image montre une grande façade de maison marron craftsman en bois à un étage avec un toit à deux pans.
Cette image montre une grande façade de maison marron craftsman en bois à un étage avec un toit à deux pans.

Lauren Rubenstein Photography
Cette image montre une grande façade de maison blanche traditionnelle en bois de plain-pied avec un toit à deux pans et un toit en métal.
Cette image montre une grande façade de maison blanche traditionnelle en bois de plain-pied avec un toit à deux pans et un toit en métal.

Brick, Siding, Fascia, and Vents
Manufacturer:Sherwin Williams
Color No.:SW 6203
Color Name.:Spare White
Garage Doors
Manufacturer:Sherwin Williams
Color No.:SW 7067
Color Name.:Cityscape
Railings
Manufacturer:Sherwin Williams
Color No.:SW 7069
Color Name.:Iron Ore
Exterior Doors
Manufacturer:Sherwin Williams
Color No.:SW 3026
Color Name.:King’s Canyon
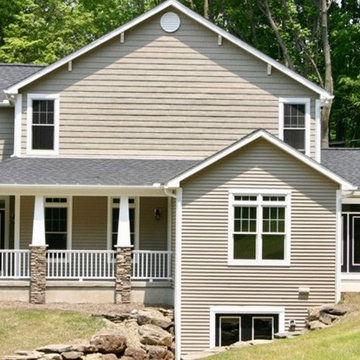
Idées déco pour une grande façade de maison beige craftsman à un étage avec un revêtement en vinyle, un toit à deux pans et un toit en shingle.

Featuring a spectacular view of the Bitterroot Mountains, this home is custom-tailored to meet the needs of our client and their growing family. On the main floor, the white oak floors integrate the great room, kitchen, and dining room to make up a grand living space. The lower level contains the family/entertainment room, additional bedrooms, and additional spaces that will be available for the homeowners to adapt as needed in the future.
Photography by Flori Engbrecht
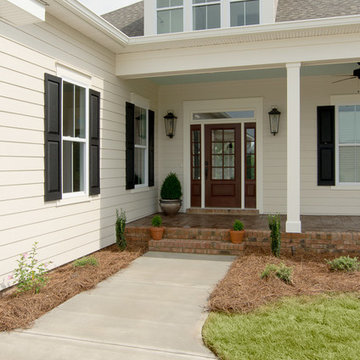
Marc Stowe
Exemple d'une grande façade de maison beige craftsman de plain-pied avec un revêtement mixte.
Exemple d'une grande façade de maison beige craftsman de plain-pied avec un revêtement mixte.

Shoot2Sell
Bella Vista Company
This home won the NARI Greater Dallas CotY Award for Entire House $750,001 to $1,000,000 in 2015.
Réalisation d'une grande façade de maison beige méditerranéenne en stuc à un étage.
Réalisation d'une grande façade de maison beige méditerranéenne en stuc à un étage.

This renovated barn home was upgraded with a solar power system.
Cette image montre une grande façade de maison beige traditionnelle en bois à un étage avec un toit à deux pans et un toit en métal.
Cette image montre une grande façade de maison beige traditionnelle en bois à un étage avec un toit à deux pans et un toit en métal.

This beautiful lake and snow lodge site on the waters edge of Lake Sunapee, and only one mile from Mt Sunapee Ski and Snowboard Resort. The home features conventional and timber frame construction. MossCreek's exquisite use of exterior materials include poplar bark, antique log siding with dovetail corners, hand cut timber frame, barn board siding and local river stone piers and foundation. Inside, the home features reclaimed barn wood walls, floors and ceilings.
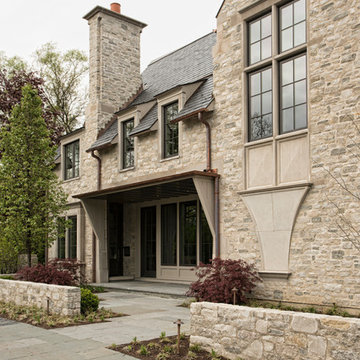
Réalisation d'une grande façade de maison beige tradition en pierre à deux étages et plus avec un toit en tuile.

Surrounded by permanently protected open space in the historic winemaking area of the South Livermore Valley, this house presents a weathered wood barn to the road, and has metal-clad sheds behind. The design process was driven by the metaphor of an old farmhouse that had been incrementally added to over the years. The spaces open to expansive views of vineyards and unspoiled hills.
Erick Mikiten, AIA
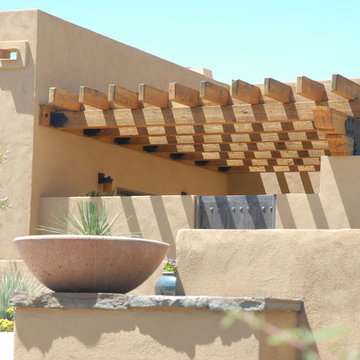
The Guest Patio as viewed from outside.
Réalisation d'une grande façade de maison beige sud-ouest américain en adobe de plain-pied avec un toit plat.
Réalisation d'une grande façade de maison beige sud-ouest américain en adobe de plain-pied avec un toit plat.

The brief for this project was for the house to be at one with its surroundings.
Integrating harmoniously into its coastal setting a focus for the house was to open it up to allow the light and sea breeze to breathe through the building. The first floor seems almost to levitate above the landscape by minimising the visual bulk of the ground floor through the use of cantilevers and extensive glazing. The contemporary lines and low lying form echo the rolling country in which it resides.
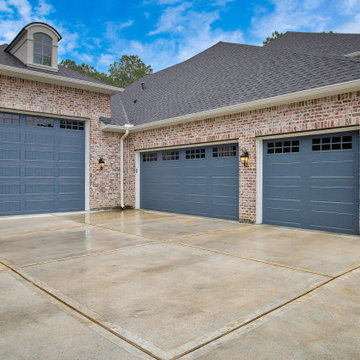
Cette image montre une grande façade de maison rouge en brique à un étage avec un toit à quatre pans, un toit mixte et un toit gris.
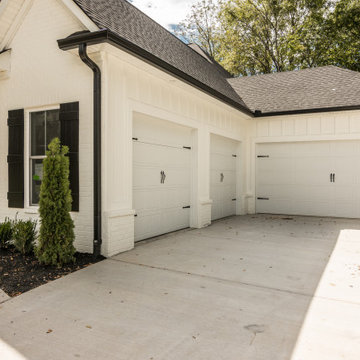
Réalisation d'une grande façade de maison blanche champêtre à un étage avec un revêtement mixte, un toit à deux pans et un toit en shingle.
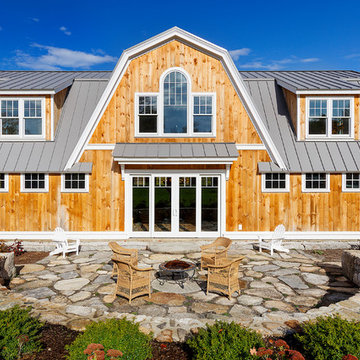
Cette photo montre une grande façade de maison nature en bois à un étage avec un toit de Gambrel et un toit en métal.
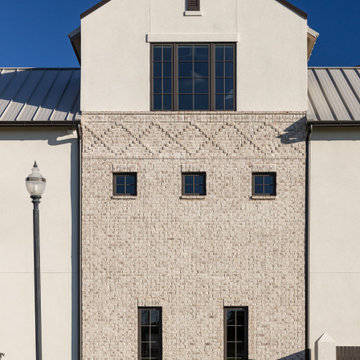
Idées déco pour une grande façade de maison grise contemporaine en brique à deux étages et plus avec un toit à deux pans et un toit en métal.
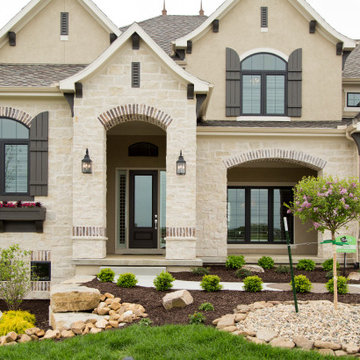
Cette image montre une grande façade de maison beige à un étage avec un revêtement mixte et un toit en shingle.

Inspiration pour une grande façade de maison grise urbaine en bois à un étage avec un toit plat.
Idées déco de grandes façades de maisons beiges
1