Façade
Trier par :
Budget
Trier par:Populaires du jour
1 - 20 sur 6 018 photos

Front elevation of house with wooden porch and stone piers.
Inspiration pour une grande façade de maison bleue craftsman en panneau de béton fibré et bardage à clin à un étage avec un toit à deux pans, un toit en shingle et un toit gris.
Inspiration pour une grande façade de maison bleue craftsman en panneau de béton fibré et bardage à clin à un étage avec un toit à deux pans, un toit en shingle et un toit gris.

Aménagement d'une grande façade de maison bleue campagne en planches et couvre-joints à un étage avec un revêtement en vinyle, un toit en shingle et un toit noir.
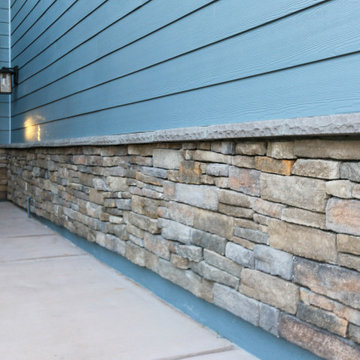
Completed in the Spring of 2022 by Classic Home Improvements, this exterior was remodeled with stacked stone veneer and Hardie siding. The blue front exterior door compliments the rest of the light blue Hardie siding and welcomes every visitor with a black exterior lantern.

Idées déco pour une grande façade de maison bleue bord de mer en bardeaux à un étage avec un revêtement mixte, un toit à deux pans, un toit en shingle et un toit noir.
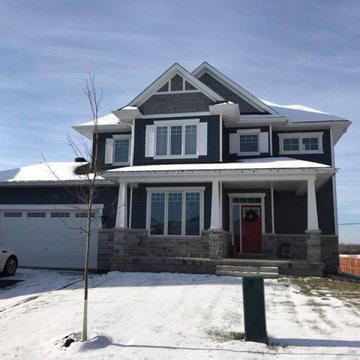
After photos of finished new build home.
Idée de décoration pour une grande façade de maison bleue tradition à un étage avec un revêtement en vinyle, un toit à deux pans et un toit en shingle.
Idée de décoration pour une grande façade de maison bleue tradition à un étage avec un revêtement en vinyle, un toit à deux pans et un toit en shingle.
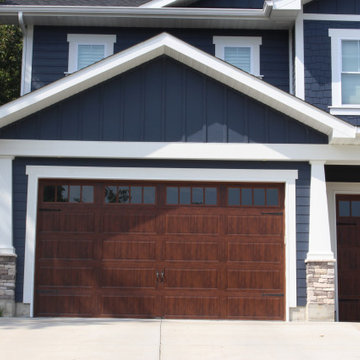
This beautiful dark blue new construction home was built with Deep Blue James Hardie siding and Arctic White trim. 7" cedarmill lap, shingle, and vertical siding were used to create a more aesthetically interesting exterior. the wood garage doors and porch ceilings added another level of curb appeal to this stunning home.
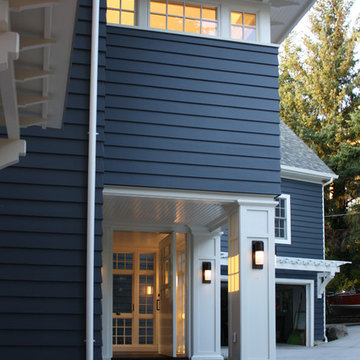
Bead board ceilings inside the entry vestibule and at the covered porch complement the existing and new eaves.
Idée de décoration pour une grande façade de maison bleue tradition en panneau de béton fibré à deux étages et plus avec un toit à deux pans et un toit mixte.
Idée de décoration pour une grande façade de maison bleue tradition en panneau de béton fibré à deux étages et plus avec un toit à deux pans et un toit mixte.
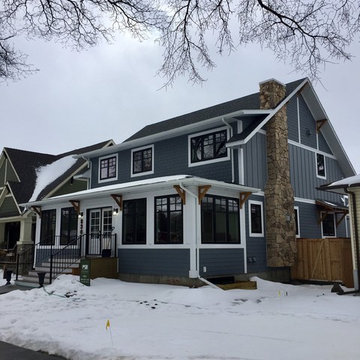
Luxury Cape Cod home on Kinsmen Park
Exemple d'une grande façade de maison bleue craftsman en panneau de béton fibré à un étage avec un toit à deux pans et un toit en shingle.
Exemple d'une grande façade de maison bleue craftsman en panneau de béton fibré à un étage avec un toit à deux pans et un toit en shingle.
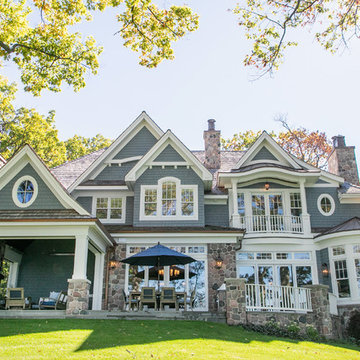
LOWELL CUSTOM HOMES Lake Geneva, WI., - This Queen Ann Shingle is a very special place for family and friends to gather. Designed with distinctive New England character this home generates warm welcoming feelings and a relaxed approach to entertaining.
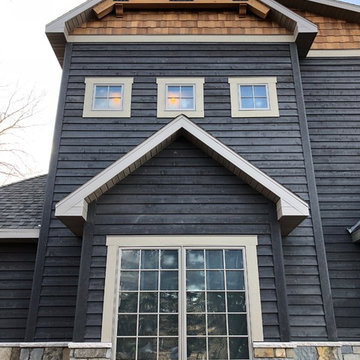
Custom home addition with cedar siding and cedar shake accents.
Exemple d'une grande façade de maison bleue montagne en bois à un étage avec un toit mixte.
Exemple d'une grande façade de maison bleue montagne en bois à un étage avec un toit mixte.
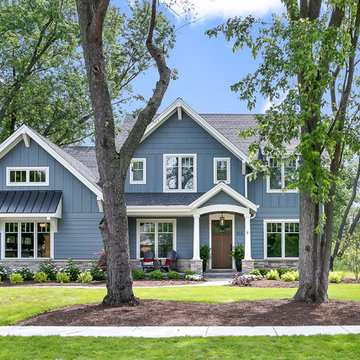
Cette photo montre une grande façade de maison bleue craftsman en bois à un étage avec un toit à deux pans et un toit en shingle.
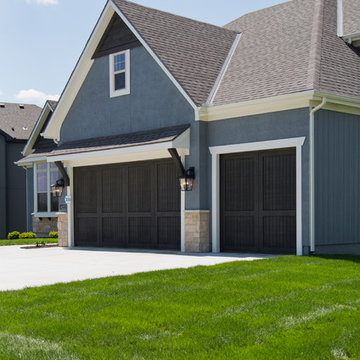
Nichole Kennelly Photography
Idée de décoration pour une grande façade de maison bleue craftsman en stuc à un étage avec un toit en shingle.
Idée de décoration pour une grande façade de maison bleue craftsman en stuc à un étage avec un toit en shingle.
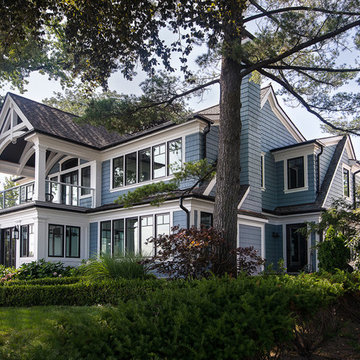
Originally built in the early twentieth century, this Orchard Lake cottage was purchased almost 10 years ago by a wonderful couple—empty nesters with an appreciation for stunning views, modern amenities and quality craftsmanship. They hired MainStreet Design Build to design and remodel their home to fit their needs exactly.
Upon initial inspection, it was apparent that the original home had been modified over the years, sustaining multiple room additions. Consequently, this mid-size cottage home had little character or cohesiveness. Even more concerning, after conducting a thorough inspection, it became apparent that the structure was inadequate to sustain major modifications. As a result, a plan was formulated to take the existing structure down to its original floor deck.
The clients’ needs that fueled the design plan included:
-Preserving and capitalizing on the lake view
-A large, welcoming entry from the street
-A warm, inviting space for entertaining guests and family
-A large, open kitchen with room for multiple cooks
-Built-ins for the homeowner’s book collection
-An in-law suite for the couple’s aging parents
The space was redesigned with the clients needs in mind. Building a completely new structure gave us the opportunity to create a large, welcoming main entrance. The dining and kitchen areas are now open and spacious for large family gatherings. A custom Grabill kitchen was designed with professional grade Wolf and Thermador appliances for an enjoyable cooking and dining experience. The homeowners loved the Grabill cabinetry so much that they decided to use it throughout the home in the powder room, (2) guest suite bathrooms and the laundry room, complete with dog wash. Most breathtaking; however, might be the luxury master bathroom which included extensive use of marble, a 2-person Maax whirlpool tub, an oversized walk-in-shower with steam and bench seating for two, and gorgeous custom-built inset cherry cabinetry.
The new wide plank oak flooring continues throughout the entire first and second floors with a lovely open staircase lit by a chandelier, skylights and flush in-wall step lighting. Plenty of custom built-ins were added on walls and seating areas to accommodate the client’s sizeable book collection. Fitting right in to the gorgeous lakefront lot, the home’s exterior is reminiscent of East Coast “beachy” shingle-style that includes an attached, oversized garage with Mahogany carriage style garage doors that leads directly into a mud room and first floor laundry.
These Orchard Lake property homeowners love their new home, with a combined first and second floor living space totaling 4,429 sq. ft. To further add to the amenities of this home, MainStreet Design Build is currently under design contract for another major lower-level / basement renovation in the fall of 2017.
Kate Benjamin Photography
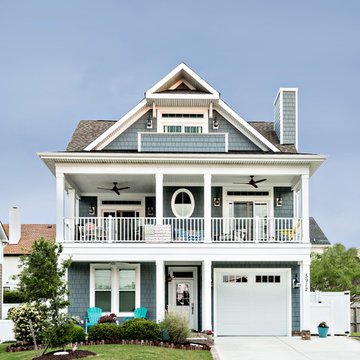
Glenn Bashaw
Inspiration pour une grande façade de maison bleue marine à deux étages et plus avec un revêtement mixte, un toit à deux pans et un toit en shingle.
Inspiration pour une grande façade de maison bleue marine à deux étages et plus avec un revêtement mixte, un toit à deux pans et un toit en shingle.
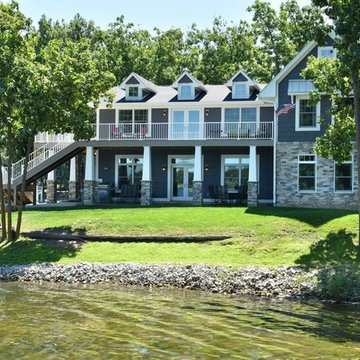
Paul Gates Photography
Idée de décoration pour une grande façade de maison bleue marine à un étage avec un revêtement mixte et un toit à deux pans.
Idée de décoration pour une grande façade de maison bleue marine à un étage avec un revêtement mixte et un toit à deux pans.
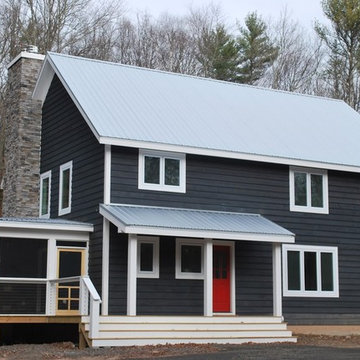
Barn 14 by CatskillFarms; photo by Charles Petersheim
Cette image montre une grande façade de maison bleue chalet en bois à un étage avec un toit en appentis.
Cette image montre une grande façade de maison bleue chalet en bois à un étage avec un toit en appentis.
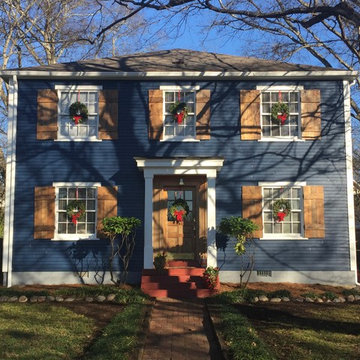
Restored exterior
Cette photo montre une grande façade de maison bleue romantique en bois à un étage avec un toit à deux pans.
Cette photo montre une grande façade de maison bleue romantique en bois à un étage avec un toit à deux pans.
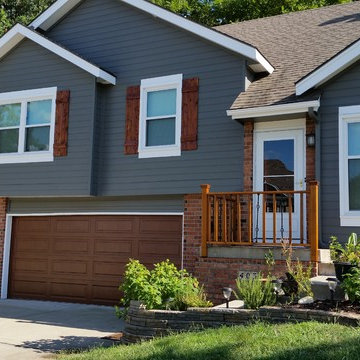
Donna Bates
Réalisation d'une grande façade de maison bleue tradition en panneau de béton fibré à un étage avec un toit à deux pans et un toit en shingle.
Réalisation d'une grande façade de maison bleue tradition en panneau de béton fibré à un étage avec un toit à deux pans et un toit en shingle.
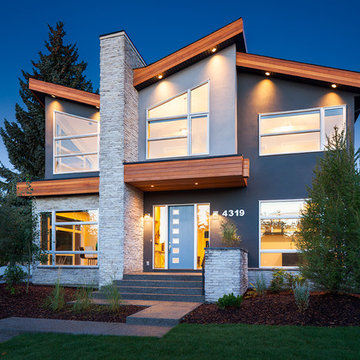
Aménagement d'une grande façade de maison bleue moderne à un étage avec un revêtement mixte.
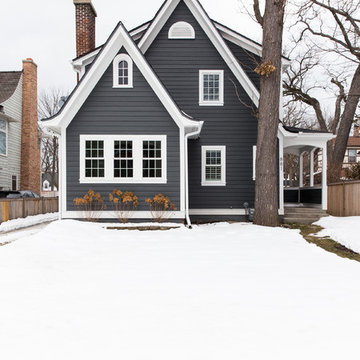
Katie Basil Photography
Aménagement d'une grande façade de maison bleue classique en panneau de béton fibré et bardage à clin à un étage avec un toit à deux pans, un toit en shingle et un toit noir.
Aménagement d'une grande façade de maison bleue classique en panneau de béton fibré et bardage à clin à un étage avec un toit à deux pans, un toit en shingle et un toit noir.
1