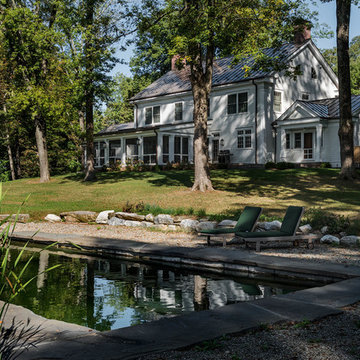Idées déco de grandes façades de maisons noires
Trier par :
Budget
Trier par:Populaires du jour
1 - 20 sur 14 187 photos
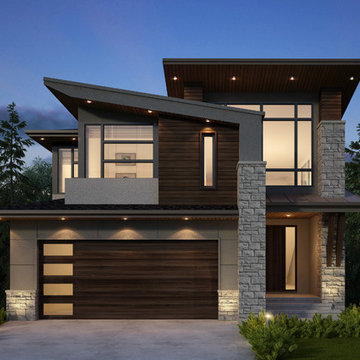
West Coast Contemporary
Idées déco pour une grande façade de maison grise contemporaine en stuc à un étage avec un toit de Gambrel et un toit en shingle.
Idées déco pour une grande façade de maison grise contemporaine en stuc à un étage avec un toit de Gambrel et un toit en shingle.

Peter Zimmerman Architects // Peace Design // Audrey Hall Photography
Exemple d'une grande façade de maison montagne en bois à un étage avec un toit à deux pans et un toit en shingle.
Exemple d'une grande façade de maison montagne en bois à un étage avec un toit à deux pans et un toit en shingle.
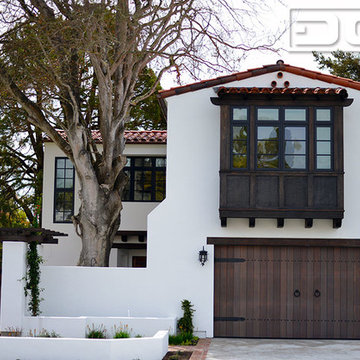
Santa Cruz, CA - This custom architectural garage door and gate project in the Northern California area was designed in a Spanish Colonial style and crafted by hand to capture that charming appeal of old world door craftsmanship found throughout Europe. The custom home was exquisitely built without sparing a single detail that would engulf the Spanish Colonial authentic architectural design. Beautiful, hand-selected terracotta roof tiles and white plastered walls just like in historical homes in Colonial Spain were used for this home construction, not to mention the wooden beam detailing particularly on the bay window above the garage. All these authentic Spanish Colonial architectural elements made this home the perfect backdrop for our custom Spanish Colonial Garage Doors and Gates.

Beautiful landscaping design path to this modern rustic home in Hartford, Austin, Texas, 2022 project By Darash
Réalisation d'une grande façade de maison blanche design en bois et planches et couvre-joints à un étage avec un toit en appentis, un toit en shingle et un toit gris.
Réalisation d'une grande façade de maison blanche design en bois et planches et couvre-joints à un étage avec un toit en appentis, un toit en shingle et un toit gris.

Sumptuous spaces are created throughout the house with the use of dark, moody colors, elegant upholstery with bespoke trim details, unique wall coverings, and natural stone with lots of movement.
The mix of print, pattern, and artwork creates a modern twist on traditional design.
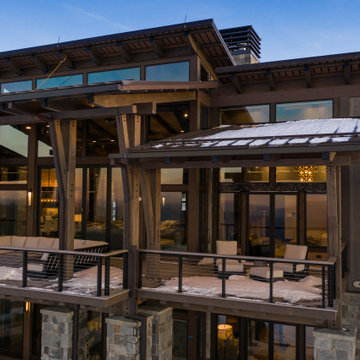
VPC’s featured Custom Home Project of the Month for March is the spectacular Mountain Modern Lodge. With six bedrooms, six full baths, and two half baths, this custom built 11,200 square foot timber frame residence exemplifies breathtaking mountain luxury.
The home borrows inspiration from its surroundings with smooth, thoughtful exteriors that harmonize with nature and create the ultimate getaway. A deck constructed with Brazilian hardwood runs the entire length of the house. Other exterior design elements include both copper and Douglas Fir beams, stone, standing seam metal roofing, and custom wire hand railing.
Upon entry, visitors are introduced to an impressively sized great room ornamented with tall, shiplap ceilings and a patina copper cantilever fireplace. The open floor plan includes Kolbe windows that welcome the sweeping vistas of the Blue Ridge Mountains. The great room also includes access to the vast kitchen and dining area that features cabinets adorned with valances as well as double-swinging pantry doors. The kitchen countertops exhibit beautifully crafted granite with double waterfall edges and continuous grains.
VPC’s Modern Mountain Lodge is the very essence of sophistication and relaxation. Each step of this contemporary design was created in collaboration with the homeowners. VPC Builders could not be more pleased with the results of this custom-built residence.

Idées déco pour une grande façade de maison noire classique à un étage avec un toit à croupette, un toit en métal et un toit noir.
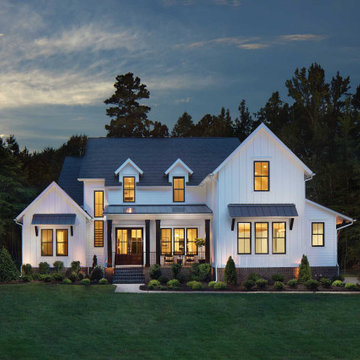
Cette photo montre une grande façade de maison blanche chic à un étage avec un toit à deux pans et un toit mixte.

Idée de décoration pour une grande façade de maison grise minimaliste à deux étages et plus avec un revêtement mixte et un toit à deux pans.
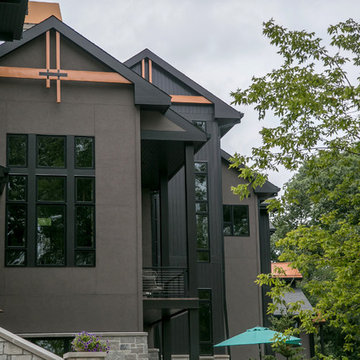
Lowell Custom Homes, Lake Geneva, Wi., Home exterior - Stone tower connects all levels with winding staircase, at the top is a lookout balcony and deck. Dark gray black siding with rustic burnt orange accent trim, wooded homesite. S.Photography and Styling
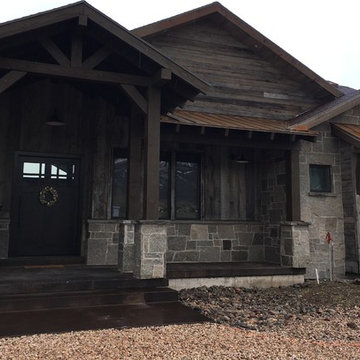
We were the lumber providers for this project. This cedar shiplap was stained one of our custom Jasperwood colors to give it the look and feel of reclaimed lumber. Stop by our Kaysville location at 30 N 600 W or call us at 801-882-2021 for more details!
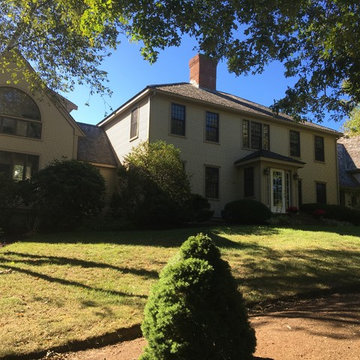
Idées déco pour une grande façade de maison beige classique à un étage avec un revêtement en vinyle, un toit à quatre pans et un toit en shingle.
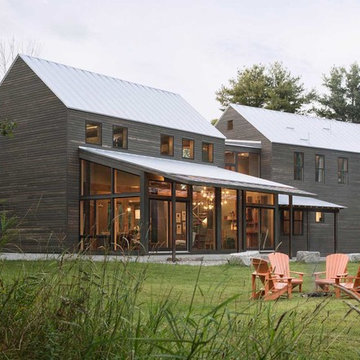
The owner’s goal was to create a lifetime family home using salvaged materials from an antique farmhouse and barn that had stood on another portion of the site. The timber roof structure, as well as interior wood cladding, and interior doors were salvaged from that house, while sustainable new materials (Maine cedar, hemlock timber and steel) and salvaged cabinetry and fixtures from a mid-century-modern teardown were interwoven to create a modern house with a strong connection to the past. Integrity® Wood-Ultrex® windows and doors were a perfect fit for this project. Integrity provided the only combination of a durable, thermally efficient exterior frame combined with a true wood interior.
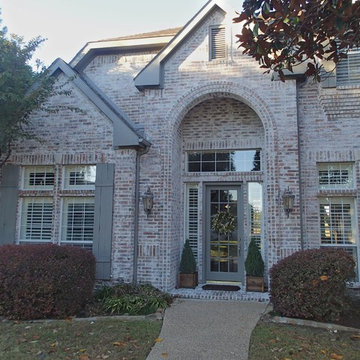
This is an organic Lime Wash done with a true lime wash product as opposed to a brick mortar or concrete that is often seen on new houses. This product can be applied as a solid coating making the surface completely white, or can be applied and "washed off" in many artistic ways, as seen here. If you hate your brick or just want something unique this is a great option!
Photo credit: Jeff Murrey
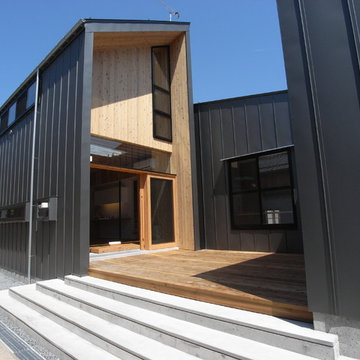
Cette photo montre une grande façade de maison noire industrielle en bois à un étage avec un toit à deux pans.
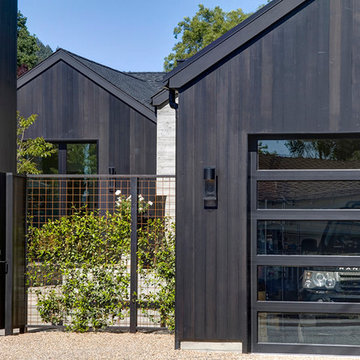
Idée de décoration pour une grande façade de maison noire champêtre à un étage avec un revêtement mixte.
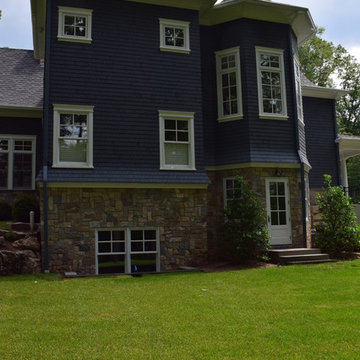
Complementing the Home
This homeowner approached the experts at Braen Supply to help him select materials for his newly constructed home. The style and design of the house was already completed, therefore, the selected materials needed to complement the features of the home.
The homeowner’s one request was to find a patio stone that would emulate a bluestone; however, it would not absorb as much heat as bluestone, allowing swimmers to comfortably move from the pool to the patio without having to worry about shoes.
Working With the Experts
The experts at Braen Supply were able to find the perfect material to meet the homeowner’s needs and then used that to find materials for the façade, fireplace and outdoor kitchen, while still maintaining a concise look throughout the home. The materials that were selected gave the home a unique, yet classic look.
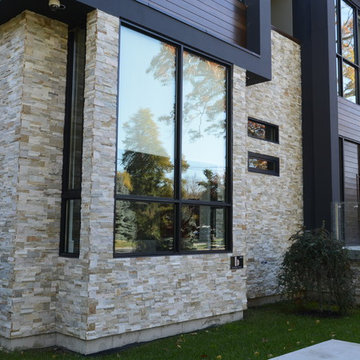
Natural Stone veneer adds texture to this contemporary home design. The Natural Ledge stone veneer adds visual interest contrasted with a solid stucco wall and wood siding accents in a darker grey. Glass railing allow your eyes to pass through and see the stone on either side of the front door entry.
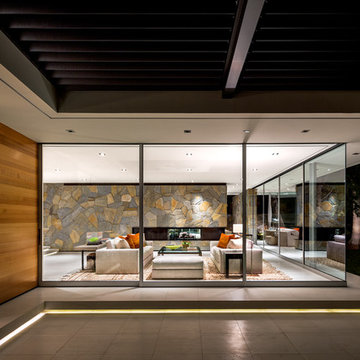
Steel work at Fire Place by Thomas Ramey
photo: Scott Frances
Cette image montre une grande façade de maison multicolore vintage de plain-pied avec un toit plat.
Cette image montre une grande façade de maison multicolore vintage de plain-pied avec un toit plat.
Idées déco de grandes façades de maisons noires
1
