Idées déco de grandes façades de maisons oranges
Trier par :
Budget
Trier par:Populaires du jour
1 - 20 sur 708 photos
1 sur 3

Yankee Barn Homes - Bennington Carriage House
Réalisation d'une grande façade de maison rouge champêtre en bois à un étage avec un toit à deux pans et un toit en shingle.
Réalisation d'une grande façade de maison rouge champêtre en bois à un étage avec un toit à deux pans et un toit en shingle.

Réalisation d'une grande façade de maison multicolore chalet à deux étages et plus avec un revêtement mixte, un toit à deux pans, un toit en shingle et un toit gris.

This beautiful lake and snow lodge site on the waters edge of Lake Sunapee, and only one mile from Mt Sunapee Ski and Snowboard Resort. The home features conventional and timber frame construction. MossCreek's exquisite use of exterior materials include poplar bark, antique log siding with dovetail corners, hand cut timber frame, barn board siding and local river stone piers and foundation. Inside, the home features reclaimed barn wood walls, floors and ceilings.
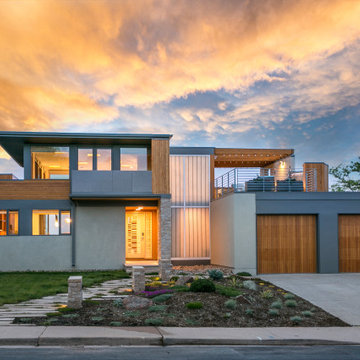
A large renovation and second story addition to a 1960s ranch house in South Boulder. Exterior materials include stucoo, fiber/cement panels, metal panels, Kalwall panels, hemlock stained siding
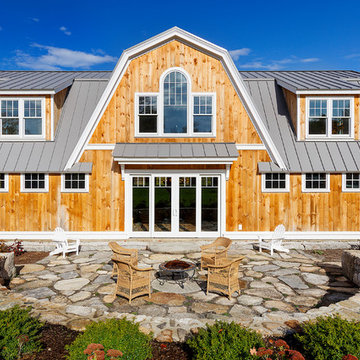
Cette photo montre une grande façade de maison nature en bois à un étage avec un toit de Gambrel et un toit en métal.

Inspiration pour une grande façade de maison grise urbaine en bois à un étage avec un toit plat.

Our latest project completed 2019.
8,600 Sqft work of art! 3 floors including 2,200 sqft of basement, temperature controlled wine cellar, full basketball court, outdoor barbecue, herb garden and more. Fine craftsmanship and attention to details.
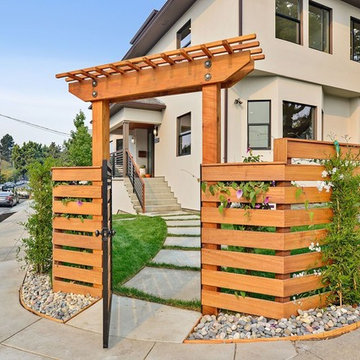
Cette photo montre une grande façade de maison beige chic en stuc à un étage avec un toit à quatre pans.
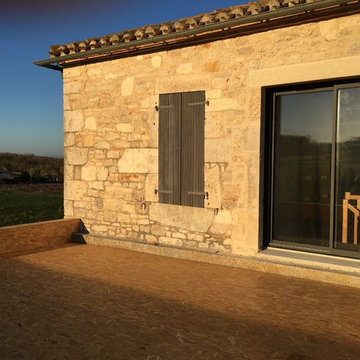
Le projet correspond à une extension d'un presbytère avec la création d'un toit terrasse, d'une charpente bois et de grandes baies vitrées.
Réalisation d'une grande façade de maison beige méditerranéenne en pierre avec un toit en tuile.
Réalisation d'une grande façade de maison beige méditerranéenne en pierre avec un toit en tuile.
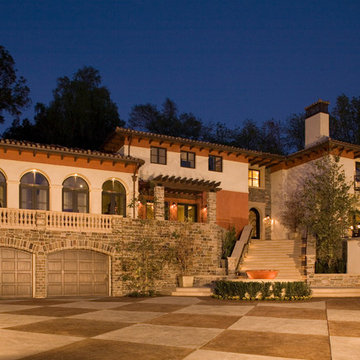
Architect & builder Robert Anderson created this stunner in Encino, CA.
Aménagement d'une grande façade de maison méditerranéenne.
Aménagement d'une grande façade de maison méditerranéenne.
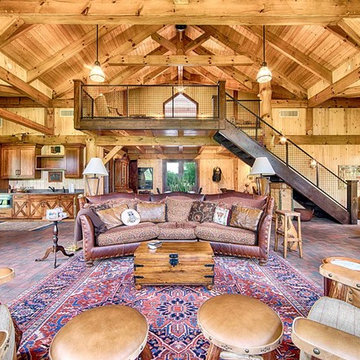
Réalisation d'une grande façade de maison beige chalet en bois à un étage avec un toit à deux pans.

New Moroccan Villa on the Santa Barbara Riviera, overlooking the Pacific ocean and the city. In this terra cotta and deep blue home, we used natural stone mosaics and glass mosaics, along with custom carved stone columns. Every room is colorful with deep, rich colors. In the master bath we used blue stone mosaics on the groin vaulted ceiling of the shower. All the lighting was designed and made in Marrakesh, as were many furniture pieces. The entry black and white columns are also imported from Morocco. We also designed the carved doors and had them made in Marrakesh. Cabinetry doors we designed were carved in Canada. The carved plaster molding were made especially for us, and all was shipped in a large container (just before covid-19 hit the shipping world!) Thank you to our wonderful craftsman and enthusiastic vendors!
Project designed by Maraya Interior Design. From their beautiful resort town of Ojai, they serve clients in Montecito, Hope Ranch, Santa Ynez, Malibu and Calabasas, across the tri-county area of Santa Barbara, Ventura and Los Angeles, south to Hidden Hills and Calabasas.
Architecture by Thomas Ochsner in Santa Barbara, CA
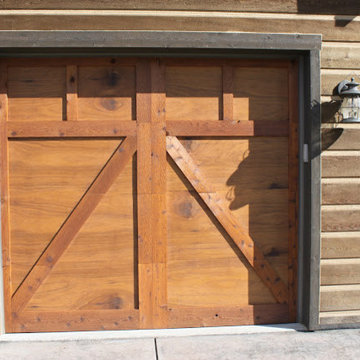
Cette image montre une grande façade de maison marron chalet en bois à un étage avec un toit à deux pans et un toit en shingle.
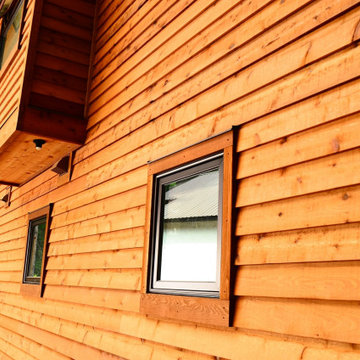
Idées déco pour une grande façade de maison marron moderne en bois à deux étages et plus avec un toit à deux pans et un toit en shingle.
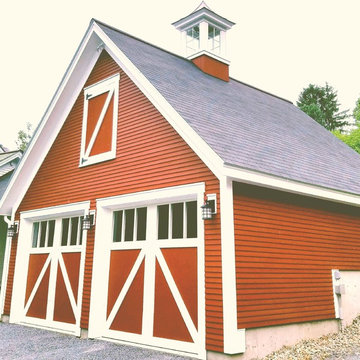
Cette image montre une grande façade de maison beige rustique en bois de plain-pied avec un toit en appentis.
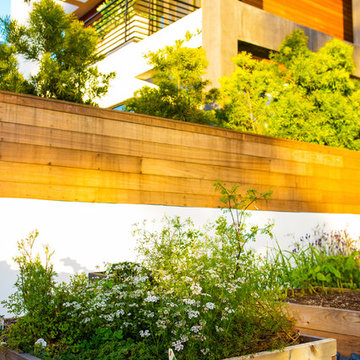
Inspiration pour une grande façade de maison design à deux étages et plus avec un revêtement mixte et un toit plat.
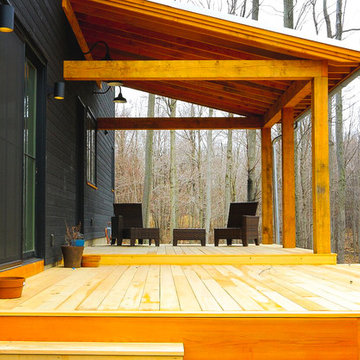
Project Overview:
This exterior cladding project was a single-family new construction using our Gendai with 6″ shiplap led by Jonathan Cahoon of Bace Build in Rochester, New York. Photos courtesy of Method Architecture Studio.
Product: Gendai 1×6 select grade shiplap
Prefinish: Black
Application: Residential – Exterior
SF: 3400SF
Designer: Peter Heintzelman at Method Architecture Studio and Bace Build
Builder: Bace Build
Date: September 2017
Location: South Bristol, NY
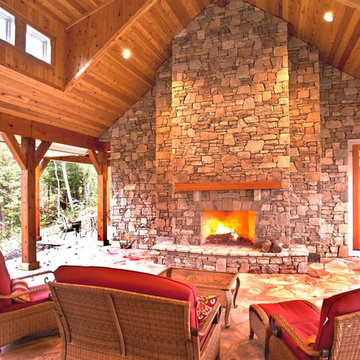
Idées déco pour une grande façade de maison beige craftsman en pierre à un étage.
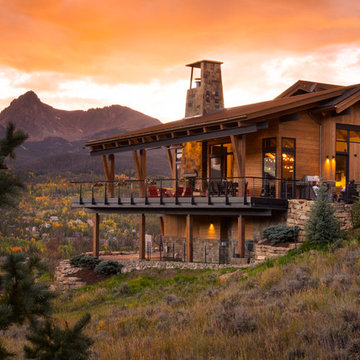
Idées déco pour une grande façade de maison marron moderne en bois à un étage avec un toit à deux pans et un toit en shingle.

Photo Credit: Ann Gazdik
Cette photo montre une grande façade de maison métallique et blanche victorienne à un étage avec un toit à deux pans et un toit en shingle.
Cette photo montre une grande façade de maison métallique et blanche victorienne à un étage avec un toit à deux pans et un toit en shingle.
Idées déco de grandes façades de maisons oranges
1