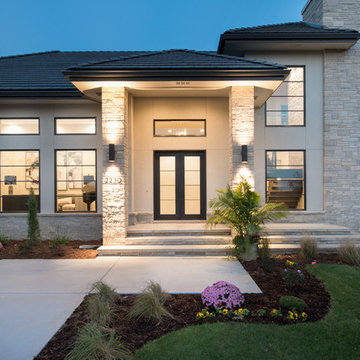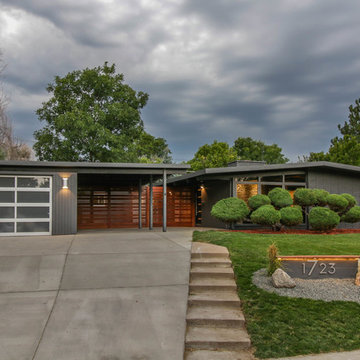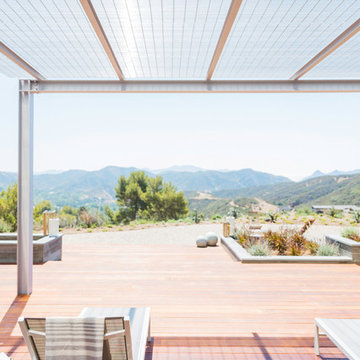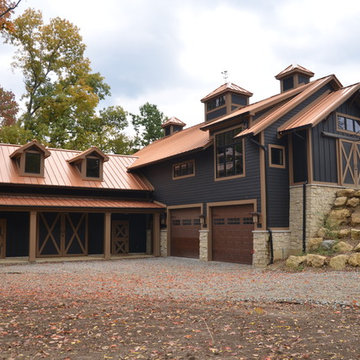Idées déco de grandes façades de maisons
Trier par :
Budget
Trier par:Populaires du jour
81 - 100 sur 166 300 photos
1 sur 4

Shane Organ Photo
Exemple d'une grande façade de maison beige tendance en stuc à un étage avec un toit à quatre pans.
Exemple d'une grande façade de maison beige tendance en stuc à un étage avec un toit à quatre pans.

2016 Coastal Living magazine's Hamptons Showhouse // Exterior view with pool
Cette photo montre une grande façade de maison blanche chic en bois à deux étages et plus avec un toit à deux pans.
Cette photo montre une grande façade de maison blanche chic en bois à deux étages et plus avec un toit à deux pans.

Newport653
Cette image montre une grande façade de maison blanche traditionnelle en bois à un étage avec un toit mixte.
Cette image montre une grande façade de maison blanche traditionnelle en bois à un étage avec un toit mixte.

My client had the idea of adding this beautiful, redwood fence along the inside courtyard and side yard. It really popped against the new grey paint tones. We added a new, glass garage door and address wall to complete the look.
Photo by Adrian Kinney

Inspiration pour une grande façade de maison verte traditionnelle en bois à un étage avec un toit à deux pans et un toit en shingle.

Anice Hoachlander, Hoachlander Davis Photography
Aménagement d'une grande façade de maison grise rétro à niveaux décalés avec un revêtement mixte et un toit à deux pans.
Aménagement d'une grande façade de maison grise rétro à niveaux décalés avec un revêtement mixte et un toit à deux pans.

Mill House façade, design and photography by Duncan McRoberts...
Exemple d'une grande façade de maison blanche nature en bois à un étage avec un toit à deux pans et un toit en métal.
Exemple d'une grande façade de maison blanche nature en bois à un étage avec un toit à deux pans et un toit en métal.

© 2015 Jonathan Dean. All Rights Reserved. www.jwdean.com.
Exemple d'une grande façade de maison blanche en stuc à deux étages et plus avec un toit à quatre pans.
Exemple d'une grande façade de maison blanche en stuc à deux étages et plus avec un toit à quatre pans.

Beautiful Maxlight Glass Extension, With Glass beams, allowing in the maximum light and letting out the whole view of the garden. Bespoke, so the scale and size are up to you!

Photography by Bruce Damonte
Inspiration pour une grande façade de maison blanche rustique en bois de plain-pied avec un toit à deux pans.
Inspiration pour une grande façade de maison blanche rustique en bois de plain-pied avec un toit à deux pans.

Take a seat outdoors at the Blu Homes Breezehouse. Michael Kelley
Aménagement d'une grande façade de maison grise contemporaine en panneau de béton fibré de plain-pied.
Aménagement d'une grande façade de maison grise contemporaine en panneau de béton fibré de plain-pied.

When Cummings Architects first met with the owners of this understated country farmhouse, the building’s layout and design was an incoherent jumble. The original bones of the building were almost unrecognizable. All of the original windows, doors, flooring, and trims – even the country kitchen – had been removed. Mathew and his team began a thorough design discovery process to find the design solution that would enable them to breathe life back into the old farmhouse in a way that acknowledged the building’s venerable history while also providing for a modern living by a growing family.
The redesign included the addition of a new eat-in kitchen, bedrooms, bathrooms, wrap around porch, and stone fireplaces. To begin the transforming restoration, the team designed a generous, twenty-four square foot kitchen addition with custom, farmers-style cabinetry and timber framing. The team walked the homeowners through each detail the cabinetry layout, materials, and finishes. Salvaged materials were used and authentic craftsmanship lent a sense of place and history to the fabric of the space.
The new master suite included a cathedral ceiling showcasing beautifully worn salvaged timbers. The team continued with the farm theme, using sliding barn doors to separate the custom-designed master bath and closet. The new second-floor hallway features a bold, red floor while new transoms in each bedroom let in plenty of light. A summer stair, detailed and crafted with authentic details, was added for additional access and charm.
Finally, a welcoming farmer’s porch wraps around the side entry, connecting to the rear yard via a gracefully engineered grade. This large outdoor space provides seating for large groups of people to visit and dine next to the beautiful outdoor landscape and the new exterior stone fireplace.
Though it had temporarily lost its identity, with the help of the team at Cummings Architects, this lovely farmhouse has regained not only its former charm but also a new life through beautifully integrated modern features designed for today’s family.
Photo by Eric Roth

Cette photo montre une grande façade de maison chic en brique à deux étages et plus avec un toit à quatre pans.

Shoot2Sell
Bella Vista Company
This home won the NARI Greater Dallas CotY Award for Entire House $750,001 to $1,000,000 in 2015.
Réalisation d'une grande façade de maison beige méditerranéenne en stuc à un étage.
Réalisation d'une grande façade de maison beige méditerranéenne en stuc à un étage.

Dennis Mayer Photographer
Cette image montre une grande façade de maison beige en stuc à un étage avec un toit à quatre pans et un toit en shingle.
Cette image montre une grande façade de maison beige en stuc à un étage avec un toit à quatre pans et un toit en shingle.

Aménagement d'une grande façade de maison beige contemporaine en verre à un étage.

Stephen Ironside
Cette photo montre une grande façade de maison grise et métallique montagne à un étage avec un toit en appentis et un toit en métal.
Cette photo montre une grande façade de maison grise et métallique montagne à un étage avec un toit en appentis et un toit en métal.

Photos by Spacecrafting
Cette photo montre une grande façade de maison grise chic en bois à un étage avec un toit à deux pans.
Cette photo montre une grande façade de maison grise chic en bois à un étage avec un toit à deux pans.

Idée de décoration pour une grande façade de maison noire tradition à un étage avec un toit à deux pans.

Located within a gated golf course community on the shoreline of Buzzards Bay this residence is a graceful and refined Gambrel style home. The traditional lines blend quietly into the surroundings.
Photo Credit: Eric Roth
Idées déco de grandes façades de maisons
5