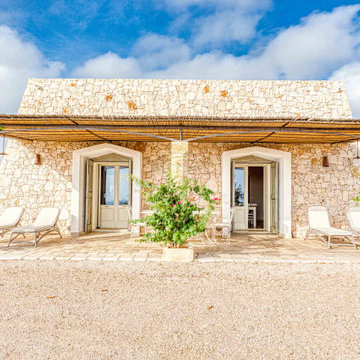Idées déco de grandes façades de maisons
Trier par:Populaires du jour
61 - 80 sur 166 276 photos
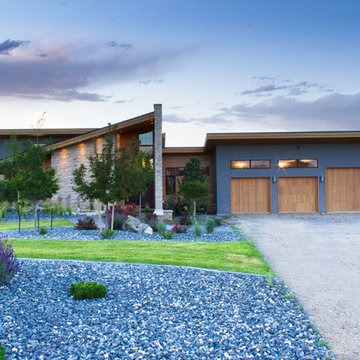
Photography by John Gibbons
Project by Studio H:T principal in charge Brad Tomecek (now with Tomecek Studio Architecture). This contemporary custom home forms itself based on specific view vectors to Long's Peak and the mountains of the front range combined with the influence of a morning and evening court to facilitate exterior living. Roof forms undulate to allow clerestory light into the space, while providing intimate scale for the exterior areas. A long stone wall provides a reference datum that links public and private and inside and outside into a cohesive whole.
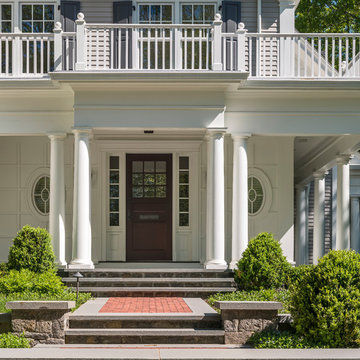
Photography by Richard Mandelkorn
Cette image montre une grande façade de maison beige traditionnelle à un étage.
Cette image montre une grande façade de maison beige traditionnelle à un étage.

Upside Development completed an contemporary architectural transformation in Taylor Creek Ranch. Evolving from the belief that a beautiful home is more than just a very large home, this 1940’s bungalow was meticulously redesigned to entertain its next life. It's contemporary architecture is defined by the beautiful play of wood, brick, metal and stone elements. The flow interchanges all around the house between the dark black contrast of brick pillars and the live dynamic grain of the Canadian cedar facade. The multi level roof structure and wrapping canopies create the airy gloom similar to its neighbouring ravine.

Dennis Mayer Photographer
Cette image montre une grande façade de maison beige en stuc à un étage avec un toit à quatre pans et un toit en shingle.
Cette image montre une grande façade de maison beige en stuc à un étage avec un toit à quatre pans et un toit en shingle.

Roof Color: Weathered Wood
Siding Color: Benjamin Moore matched to C2 Paint's Wood Ash Color.
Aménagement d'une grande façade de maison grise classique en bois à un étage avec un toit en shingle.
Aménagement d'une grande façade de maison grise classique en bois à un étage avec un toit en shingle.

Inspiration pour une grande façade de maison grise design en bois et bardage à clin à un étage avec un toit à deux pans, un toit en tuile et un toit gris.

Front elevation of house with wooden porch and stone piers.
Inspiration pour une grande façade de maison bleue craftsman en panneau de béton fibré et bardage à clin à un étage avec un toit à deux pans, un toit en shingle et un toit gris.
Inspiration pour une grande façade de maison bleue craftsman en panneau de béton fibré et bardage à clin à un étage avec un toit à deux pans, un toit en shingle et un toit gris.

Réalisation d'une grande façade de maison blanche tradition en planches et couvre-joints de plain-pied avec un revêtement mixte, un toit à deux pans, un toit mixte et un toit noir.
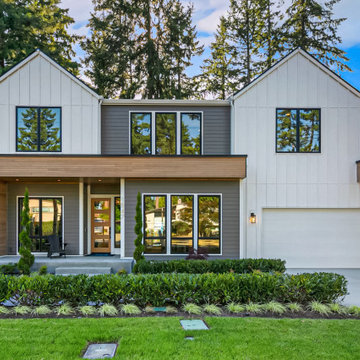
The Madera's Exterior boasts a charming and inviting appearance with its carefully chosen design elements. A lush lawn adorns the front, providing a refreshing and green landscape. The combination of white board and batten siding and wooden soffits exudes a timeless and classic appeal, giving the house a cozy and traditional feel. The gray siding adds a modern touch, creating a perfect blend of contemporary and rustic aesthetics. The white garage door stands out elegantly against the surrounding elements, while the black exterior trim and black windows add a bold contrast and a touch of sophistication. A beautiful 4-lite stained door welcomes guests into the home, setting the tone for the warm and welcoming interior. Black can lights illuminate the exterior, adding both functional and aesthetic value to The Madera's Exterior, making it a delightful and visually appealing place to call home.
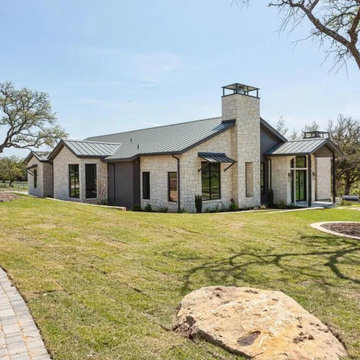
Inspiration for a contemporary barndominium
Cette photo montre une grande façade de maison blanche tendance en pierre de plain-pied avec un toit en métal et un toit noir.
Cette photo montre une grande façade de maison blanche tendance en pierre de plain-pied avec un toit en métal et un toit noir.
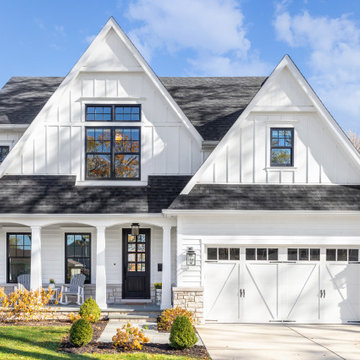
Cette photo montre une grande façade de maison à un étage avec un toit en shingle et un toit noir.

Aménagement d'une grande façade de maison bleue campagne en planches et couvre-joints à un étage avec un revêtement en vinyle, un toit en shingle et un toit noir.

Photography by Meghan Montgomery
Cette image montre une grande façade de maison blanche vintage en bois et planches et couvre-joints avec un toit à deux pans, un toit en shingle et un toit noir.
Cette image montre une grande façade de maison blanche vintage en bois et planches et couvre-joints avec un toit à deux pans, un toit en shingle et un toit noir.

Evolved in the heart of the San Juan Mountains, this Colorado Contemporary home features a blend of materials to complement the surrounding landscape. This home triggered a blast into a quartz geode vein which inspired a classy chic style interior and clever use of exterior materials. These include flat rusted siding to bring out the copper veins, Cedar Creek Cascade thin stone veneer speaks to the surrounding cliffs, Stucco with a finish of Moondust, and rough cedar fine line shiplap for a natural yet minimal siding accent. Its dramatic yet tasteful interiors, of exposed raw structural steel, Calacatta Classique Quartz waterfall countertops, hexagon tile designs, gold trim accents all the way down to the gold tile grout, reflects the Chic Colorado while providing cozy and intimate spaces throughout.
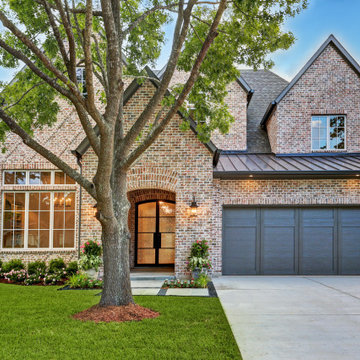
Idée de décoration pour une grande façade de maison rouge en brique à un étage avec un toit à quatre pans, un toit mixte et un toit marron.

Exemple d'une grande façade de maison noire nature à un étage avec un toit à deux pans, un toit en shingle et un toit noir.

Réalisation d'une grande façade de maison blanche champêtre en panneau de béton fibré et planches et couvre-joints de plain-pied avec un toit à deux pans, un toit mixte et un toit noir.

Aménagement d'une grande façade de maison noire contemporaine en bois et bardage à clin à un étage avec un toit en appentis, un toit en métal et un toit noir.

Our Austin studio decided to go bold with this project by ensuring that each space had a unique identity in the Mid-Century Modern style bathroom, butler's pantry, and mudroom. We covered the bathroom walls and flooring with stylish beige and yellow tile that was cleverly installed to look like two different patterns. The mint cabinet and pink vanity reflect the mid-century color palette. The stylish knobs and fittings add an extra splash of fun to the bathroom.
The butler's pantry is located right behind the kitchen and serves multiple functions like storage, a study area, and a bar. We went with a moody blue color for the cabinets and included a raw wood open shelf to give depth and warmth to the space. We went with some gorgeous artistic tiles that create a bold, intriguing look in the space.
In the mudroom, we used siding materials to create a shiplap effect to create warmth and texture – a homage to the classic Mid-Century Modern design. We used the same blue from the butler's pantry to create a cohesive effect. The large mint cabinets add a lighter touch to the space.
---
Project designed by the Atomic Ranch featured modern designers at Breathe Design Studio. From their Austin design studio, they serve an eclectic and accomplished nationwide clientele including in Palm Springs, LA, and the San Francisco Bay Area.
For more about Breathe Design Studio, see here: https://www.breathedesignstudio.com/
To learn more about this project, see here: https://www.breathedesignstudio.com/atomic-ranch
Idées déco de grandes façades de maisons
4
