Idées déco de grandes façades de maisons
Trier par :
Budget
Trier par:Populaires du jour
1 - 20 sur 915 photos
1 sur 5
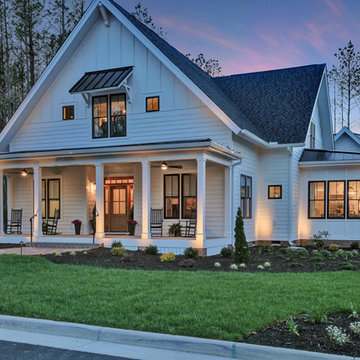
Cette photo montre une grande façade de maison blanche craftsman en bois à un étage avec un toit mixte.
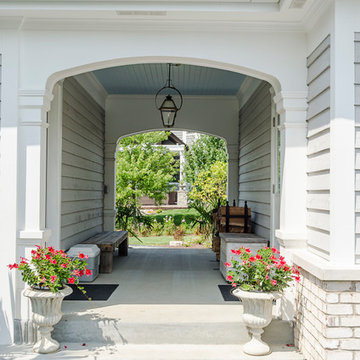
Custom breezeway between the home and additional garage.
Exemple d'une grande façade de maison grise chic à un étage avec un revêtement mixte, un toit à croupette et un toit en shingle.
Exemple d'une grande façade de maison grise chic à un étage avec un revêtement mixte, un toit à croupette et un toit en shingle.
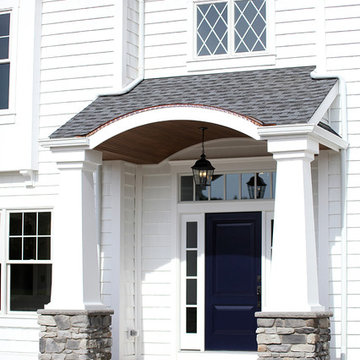
Front porch with wood stained barreled ceiling. Porch roofing is copper and asphalt shingles.
Inspiration pour une grande façade de maison blanche traditionnelle à un étage avec un toit mixte et un toit à deux pans.
Inspiration pour une grande façade de maison blanche traditionnelle à un étage avec un toit mixte et un toit à deux pans.
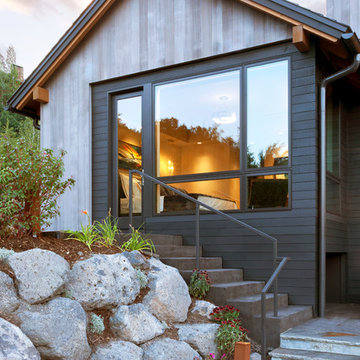
The Master Suite and patio step up the hill to conform to the topography of the site and to create a more private space.
Photographer: Emily Minton Redfield
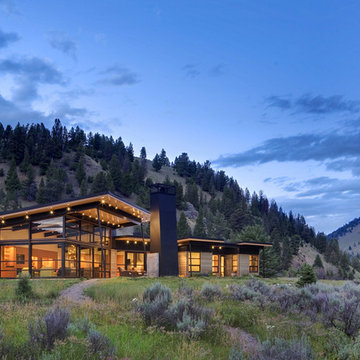
© Steve Keating Photography
Exemple d'une grande façade de maison tendance en bois de plain-pied avec un toit en appentis.
Exemple d'une grande façade de maison tendance en bois de plain-pied avec un toit en appentis.
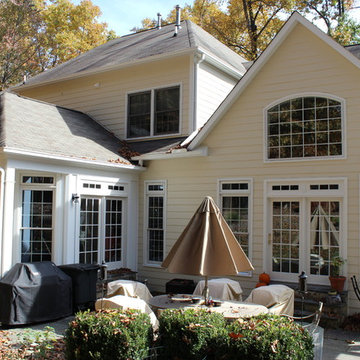
The sun room's exterior was recreated with a picture frame boarder. We installed new columns and trim in Arctic White and installed a beaded porch ceiling with Arctic White crown moulding.
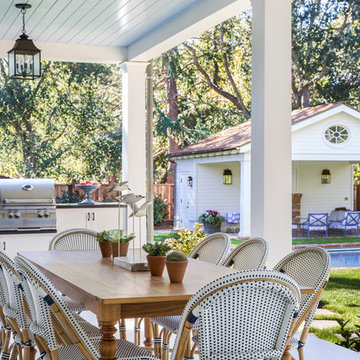
Furnishings by Tineke Triggs of Artistic Designs for Living. Photography by Laura Hull.
Cette photo montre une grande façade de maison blanche chic en bois à un étage avec un toit à deux pans et un toit en shingle.
Cette photo montre une grande façade de maison blanche chic en bois à un étage avec un toit à deux pans et un toit en shingle.
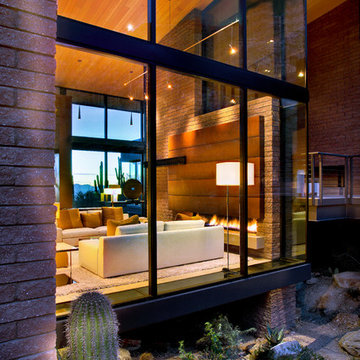
William Lesch Photography, Dominique Vorillon Photography
Aménagement d'une grande façade de maison contemporaine à un étage avec un revêtement mixte et un toit plat.
Aménagement d'une grande façade de maison contemporaine à un étage avec un revêtement mixte et un toit plat.
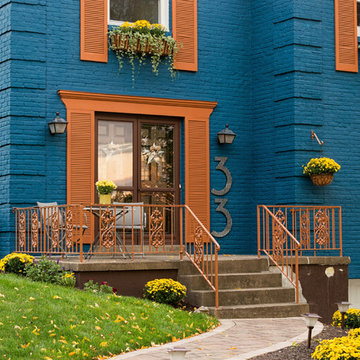
Third Shift Photography
Idées déco pour une grande façade de maison bleue éclectique en brique à deux étages et plus avec un toit à deux pans.
Idées déco pour une grande façade de maison bleue éclectique en brique à deux étages et plus avec un toit à deux pans.
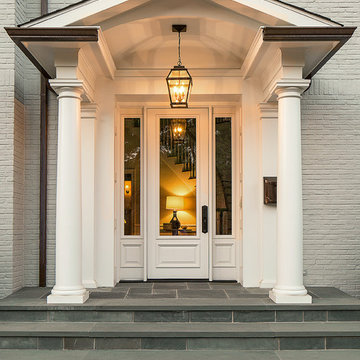
Ken Vaughan - Vaughan Creative Media
Cette image montre une grande façade de maison blanche traditionnelle en brique à un étage avec un toit à deux pans.
Cette image montre une grande façade de maison blanche traditionnelle en brique à un étage avec un toit à deux pans.
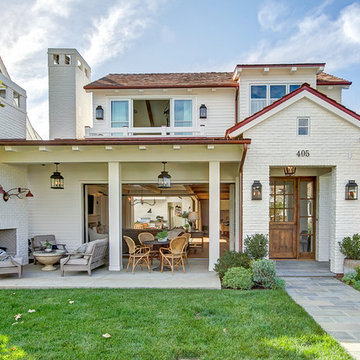
Contractor: Legacy CDM Inc. | Interior Designer: Kim Woods & Trish Bass | Photographer: Jola Photography
Aménagement d'une grande façade de maison blanche classique à un étage avec un revêtement mixte, un toit à deux pans et un toit en shingle.
Aménagement d'une grande façade de maison blanche classique à un étage avec un revêtement mixte, un toit à deux pans et un toit en shingle.
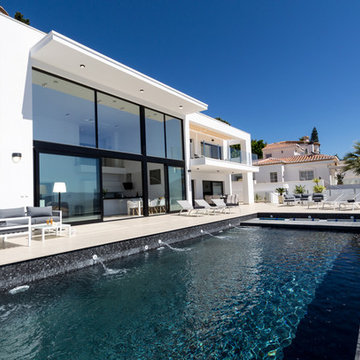
Maite Fragueiro | Home & Haus homestaging y fotografía
Aménagement d'une grande façade de maison blanche contemporaine en pierre à un étage avec un toit plat.
Aménagement d'une grande façade de maison blanche contemporaine en pierre à un étage avec un toit plat.
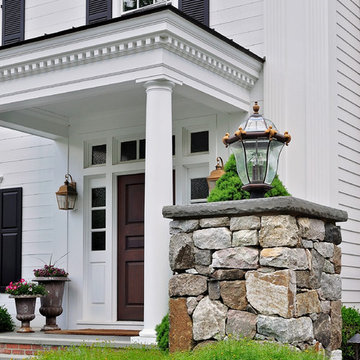
Idées déco pour une grande façade de maison blanche classique en bois à deux étages et plus avec un toit à deux pans.
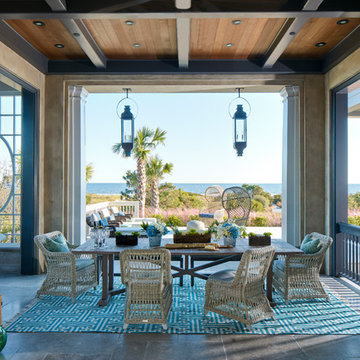
Photography: Dana Hoff
Architecture and Interiors: Anderson Studio of Architecture & Design; Scott Anderson, Principal Architect/ Mark Moehring, Project Architect/ Adam Wilson, Associate Architect and Project Manager/ Ryan Smith, Associate Architect/ Michelle Suddeth, Director of Interiors/Emily Cox, Director of Interior Architecture/Anna Bett Moore, Designer & Procurement Expeditor/Gina Iacovelli, Design Assistant
Copper Lanterns: Ferguson Enterprises
Outdoor Rug: Moattar
Outdoor Furniture: Janus et cie
Floor: French Limestone
Fireplace Surround: Cast stone, soapstone
Walls: Stucco
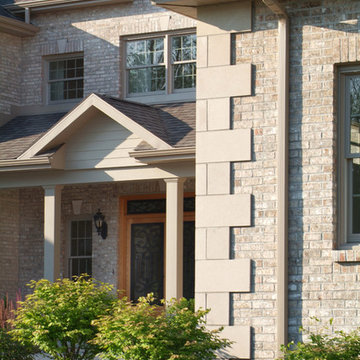
Quoined corners accent the neutral brick of this traditional estate.
Réalisation d'une grande façade de maison beige tradition en brique à un étage avec un toit à deux pans.
Réalisation d'une grande façade de maison beige tradition en brique à un étage avec un toit à deux pans.
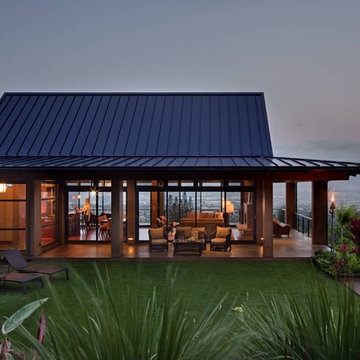
Andrea Brizzi
Idée de décoration pour une grande façade de maison beige ethnique en stuc à un étage avec un toit à quatre pans et un toit en métal.
Idée de décoration pour une grande façade de maison beige ethnique en stuc à un étage avec un toit à quatre pans et un toit en métal.
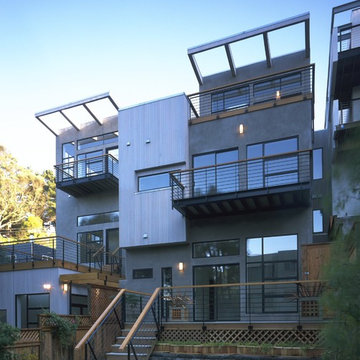
Our designs for these two speculative houses in Noe Valley were inspired by the atrium houses designed in the 50’s for Bay Area developer Joseph Eichler. Entered via bridges from the street, the two houses share a sunken forecourt with stairs down to the lower level. A gull wing roof design and cantilevered elements at the front and rear of the house evoke the spirit of mid-Century modernism. The steeply down-sloping lot allowed us to provide sweeping views of the city from the two upper levels. Tall, skylit master suites at the lowest levels open out onto decks and the garden. Originally designed as mirrored images of each other, the design evolved through the negotiations of the right and left neighbors to respond to their differing needs.
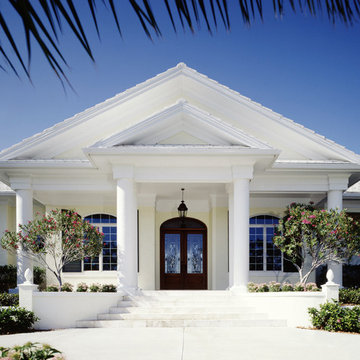
Photo Courtesy of Eastman
Cette image montre une grande façade de maison jaune traditionnelle en stuc de plain-pied avec un toit à deux pans.
Cette image montre une grande façade de maison jaune traditionnelle en stuc de plain-pied avec un toit à deux pans.
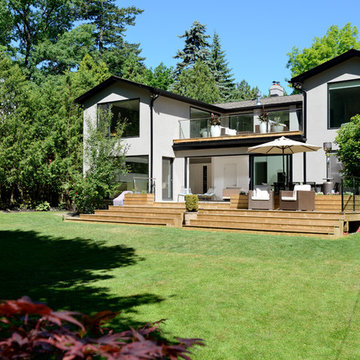
Aménagement d'une grande façade de maison beige contemporaine en stuc à un étage avec un toit à deux pans et un toit en shingle.
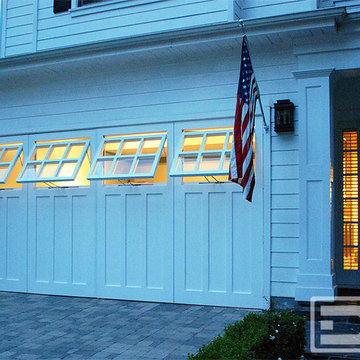
Orange County, CA - Garage conversions are gaining popularity in heavily populated areas such as Los Angeles, Orange County, San Francisco and many other urban regions throughout the state of California. Many homeowners are converting their garages into actual liveable square footage. Some of the garage conversions we've seen include but are not limited to Home Offices, Playrooms, Man Caves, Entertainment Rooms, Guest Suites and/or Multipurpose Quarters.
For this particular project located in Studio City, CA we were generously commissioned by our client to replace the existing roll-up garage door to actual swing-open carriage style doors featuring safari style windows for added ventilation while the children play inside the safe environment and protection of the newly converted garage. What a fantastic way to keep your kids within your supervision without them destroying your fine furniture or disturbing your peace!
The garage door conversion for this home consisted of removing the existing roll-up garage door with all the track, springs and weather seal to start with a fresh, clean opening ready to receive the newly handcrafted carriage doors. Designing the carriage doors and keeping the home's original architectural essence was of utmost importance to us and the client. We also suggested awning style or safari style windows for ventilation as the garage was converted to a playroom and needed some air flow while being used. Additionally, the windows were designed to be larger than the standard carriage door size to allow more light inside the room during the day. At night, the lights inside shine through the traditional style window mullions with a warm glow that fills the exterior of the home. Preserving the traditional craftsmanship of authentically built carriage doors is always a priority when custom crafting and designing real carriage doors.
Dynamic Garage Door is a true design consultation firm who also happens to manufacture world-class carriage doors and professionally installs them throughout the state of California while shipping outside of the state.
Get a real carriage door conversion project price at: (855) 343-DOOR
Idées déco de grandes façades de maisons
1