Idées déco de grandes façades de maisons violettes
Trier par :
Budget
Trier par:Populaires du jour
1 - 20 sur 768 photos

Modern Farmhouse colored with metal roof and gray clapboard siding.
Aménagement d'une grande façade de maison grise campagne en panneau de béton fibré et bardage à clin à deux étages et plus avec un toit à deux pans, un toit en métal et un toit gris.
Aménagement d'une grande façade de maison grise campagne en panneau de béton fibré et bardage à clin à deux étages et plus avec un toit à deux pans, un toit en métal et un toit gris.
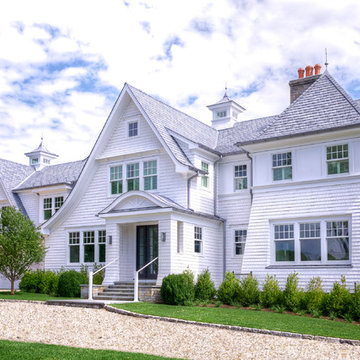
Idées déco pour une grande façade de maison blanche bord de mer en bois à un étage avec un toit en shingle et un toit à quatre pans.
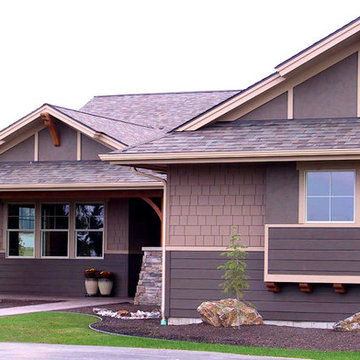
Idée de décoration pour une grande façade de maison marron craftsman à un étage avec un revêtement mixte, un toit à quatre pans et un toit en shingle.
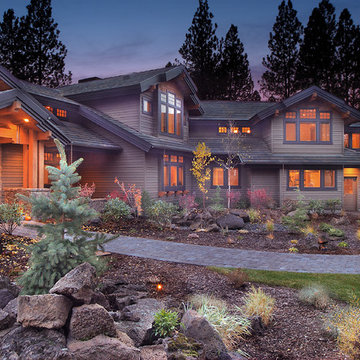
A look at the home's exterior with its gable roof elements. You can see that all the soffits are covered in tongue and groove cedar to provide a finished look to the exterior.
The home's garages are 'bent' to make the focus the home rather than the 4 car garage.
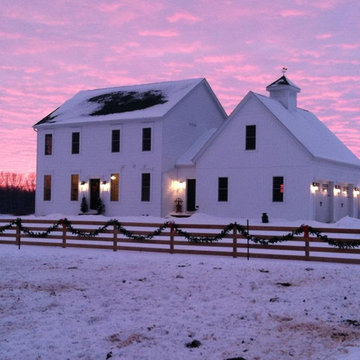
Aménagement d'une grande façade de maison blanche campagne en bois à un étage avec un toit à deux pans et un toit en shingle.

The brief for this project was for the house to be at one with its surroundings.
Integrating harmoniously into its coastal setting a focus for the house was to open it up to allow the light and sea breeze to breathe through the building. The first floor seems almost to levitate above the landscape by minimising the visual bulk of the ground floor through the use of cantilevers and extensive glazing. The contemporary lines and low lying form echo the rolling country in which it resides.
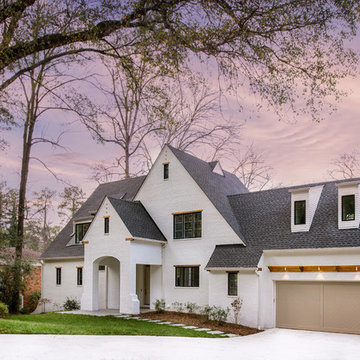
Réalisation d'une grande façade de maison blanche tradition en brique à un étage avec un toit à deux pans et un toit en shingle.
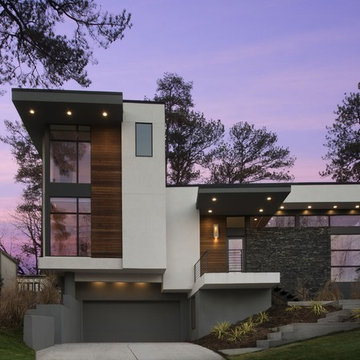
Galina Coada, Architectural Photographer
Idée de décoration pour une grande façade de maison grise minimaliste en pierre à un étage avec un toit plat.
Idée de décoration pour une grande façade de maison grise minimaliste en pierre à un étage avec un toit plat.
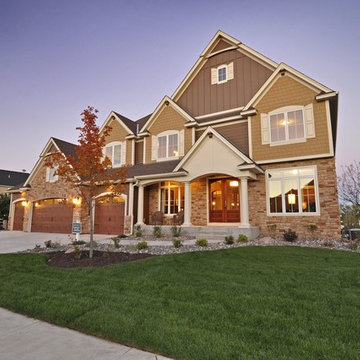
This Craftsman home gives you 5,292 square feet of heated living space spread across its three levels as follows:
1,964 sq. ft. Main Floor
1,824 sq. ft. Upper Floor
1,504 sq. ft. Lower Level
Higlights include the 2 story great room on the main floor.
Laundry on upper floor.
An indoor sports court so you can practice your 3-point shot.
The plans are available in print, PDF and CAD. And we can modify them to suit your needs.
Where do YOU want to build?
Plan Link: http://www.architecturaldesigns.com/house-plan-73333HS.asp

Cette image montre une grande façade de maison blanche rustique en planches et couvre-joints à deux étages et plus avec un revêtement mixte, un toit à deux pans, un toit en métal et un toit noir.

Mountain Peek is a custom residence located within the Yellowstone Club in Big Sky, Montana. The layout of the home was heavily influenced by the site. Instead of building up vertically the floor plan reaches out horizontally with slight elevations between different spaces. This allowed for beautiful views from every space and also gave us the ability to play with roof heights for each individual space. Natural stone and rustic wood are accented by steal beams and metal work throughout the home.
(photos by Whitney Kamman)
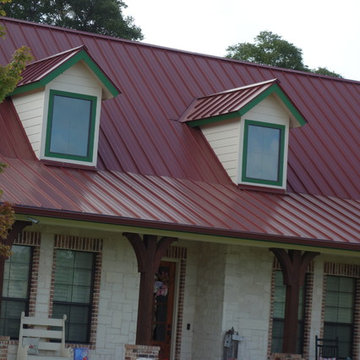
Idée de décoration pour une grande façade de maison rouge champêtre à un étage avec un revêtement mixte, un toit à deux pans et un toit en métal.

Our latest project completed 2019.
8,600 Sqft work of art! 3 floors including 2,200 sqft of basement, temperature controlled wine cellar, full basketball court, outdoor barbecue, herb garden and more. Fine craftsmanship and attention to details.
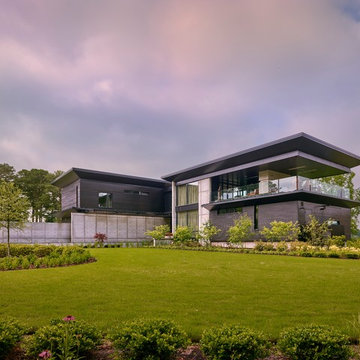
Aménagement d'une grande façade de maison noire moderne à un étage avec un revêtement mixte et un toit plat.
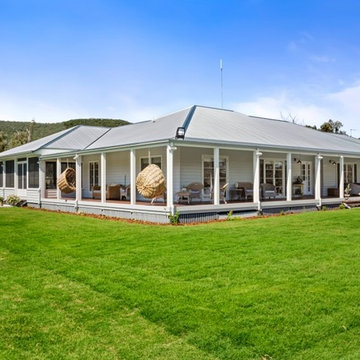
Curly's Shot Photography
Aménagement d'une grande façade de maison grise classique en bois de plain-pied avec un toit en métal.
Aménagement d'une grande façade de maison grise classique en bois de plain-pied avec un toit en métal.
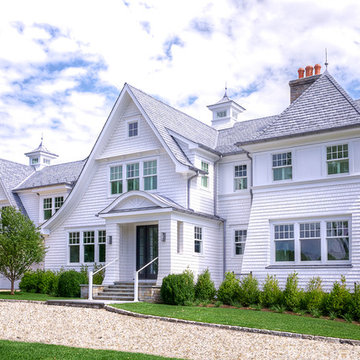
This shingle-style home is surrounded by water on three sides. The site was located within the flood plain, so the first floor needed to be elevated to allow flood waters to flow through. Raising the first floor while maintaining the natural-looking setting was a challenge. There were also architectural decisions made to accommodate neighboring homes views of the water. The large Marvin windows and doors help take advantage of the beautiful reflections off the water and the ever-changing sky. The cottage-style Ultimate Double Hung windows also help achieve a traditional-looking window with muntins, while still allowing for great vistas.
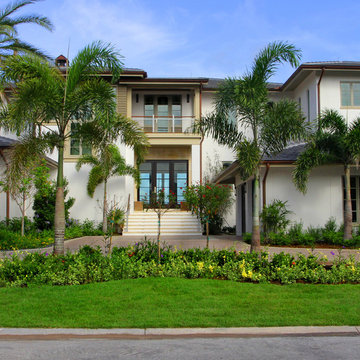
Cette image montre une grande façade de maison blanche ethnique en stuc à un étage avec un toit à quatre pans et un toit en shingle.

Idées déco pour une grande façade de maison moderne en stuc à un étage avec un toit plat et un toit blanc.
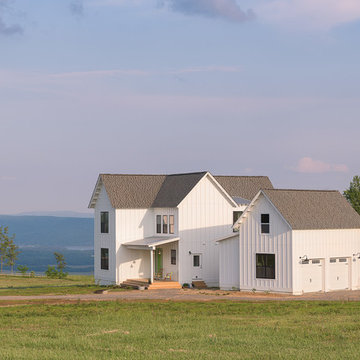
What an honor and a privilege to have been the project manager and interior & exterior Designer of The Farmhouse atop of Jasper Highlands in Jasper, TN The entire home was built in record time at 4.5 months!! The section above the two garage doors will soon have a metal overhang to compliment the front porch. The siding is board and batton in hardy board.
Interior & Exterior Designer & Project Manager - Dawn D Totty DESIGNS Architect- Michael Bridges
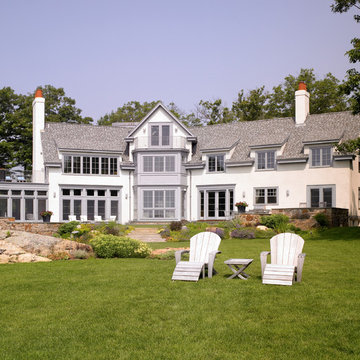
Greg Premru
Réalisation d'une grande façade de maison beige marine en stuc à deux étages et plus avec un toit à deux pans.
Réalisation d'une grande façade de maison beige marine en stuc à deux étages et plus avec un toit à deux pans.
Idées déco de grandes façades de maisons violettes
1