Idées déco de grandes façades de maisons violettes
Trier par :
Budget
Trier par:Populaires du jour
121 - 140 sur 768 photos
1 sur 3
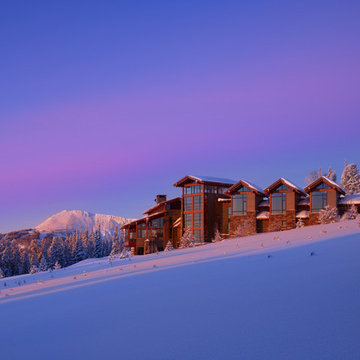
Photography Courtesy of Benjamin Benschneider
www.benschneiderphoto.com/
Cette image montre une grande façade de maison marron chalet en bois à deux étages et plus avec un toit à deux pans et un toit en métal.
Cette image montre une grande façade de maison marron chalet en bois à deux étages et plus avec un toit à deux pans et un toit en métal.
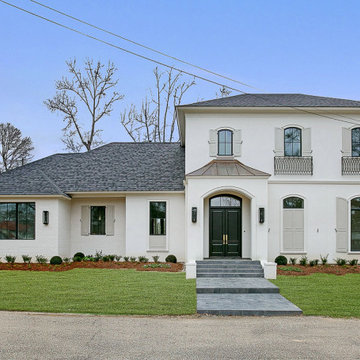
Gorgeous Baton Rouge custom home. Louisiana French Transitional style.
German engineered STO Stucco over Delta Stucco system.
Aluminum and Wood Weathershield Windows
**************************************************
If you are looking for a luxury home builder or remodeler on the Louisiana Northshore; Mandeville, Covington, Folsom, Madisonville or surrounding areas, contact us today.
Website: https://goldenfinehomes.com
Email: info@goldenfinehomes.com
Phone: 985-282-2570
***************************************************
Louisiana custom home builder, Louisiana remodeling, Louisiana remodeling contractor, home builder, remodeling, bathroom remodeling, new home, bathroom renovations, kitchen remodeling, kitchen renovation, custom home builders, home remodeling, house renovation, new home construction, house building, home construction, bathroom remodeler near me, kitchen remodeler near me, kitchen makeovers, new home builders.
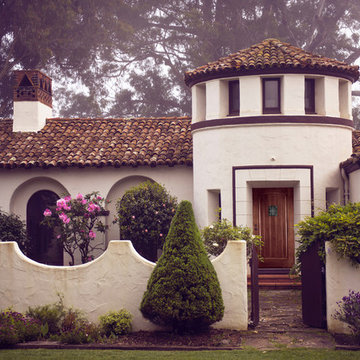
If you're looking to pick up the California Spanish style vibes in your home, then look no further. This Barrington Sierra 1 Panel Plank Chamber Top Fiberglass Mahogany door is the one for you. The nice thing is that you can add in a speakeasy to make the design more enhanced, like this Fortress style.
#ELandELWoodProducts #Speakeasy #spanishstyle #home #homes #mahoganydoor #californiastyle #californiamission #exterior #frontdoor #entryway #house
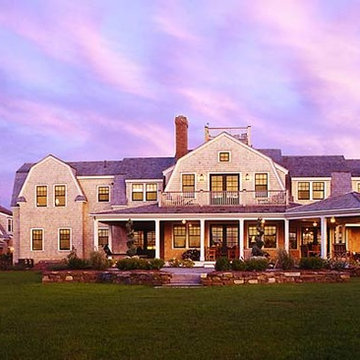
Nantucket Home with guest house.
Idée de décoration pour une grande façade de maison multicolore marine en bois et bardeaux à un étage avec un toit de Gambrel, un toit en shingle et un toit gris.
Idée de décoration pour une grande façade de maison multicolore marine en bois et bardeaux à un étage avec un toit de Gambrel, un toit en shingle et un toit gris.
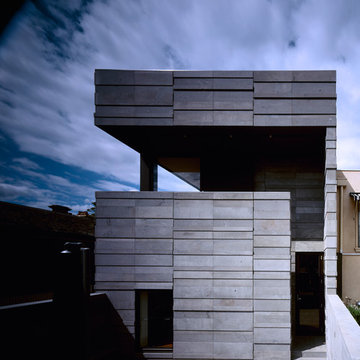
Peter Clarke
Idée de décoration pour une grande façade de maison grise minimaliste en pierre à un étage.
Idée de décoration pour une grande façade de maison grise minimaliste en pierre à un étage.
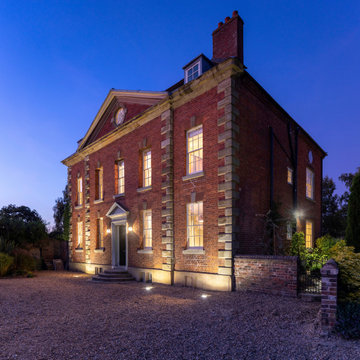
A stunning 16th Century listed Queen Anne Manor House with contemporary Sky-Frame extension which features stunning Janey Butler Interiors design and style throughout. The fabulous contemporary zinc and glass extension with its 3 metre high sliding Sky-Frame windows allows for incredible views across the newly created garden towards the newly built Oak and Glass Gym & Garage building. When fully open the space achieves incredible indoor-outdoor contemporary living. A wonderful real life luxury home project designed, built and completed by Riba Llama Architects & Janey Butler Interiors of the Llama Group of Design companies.
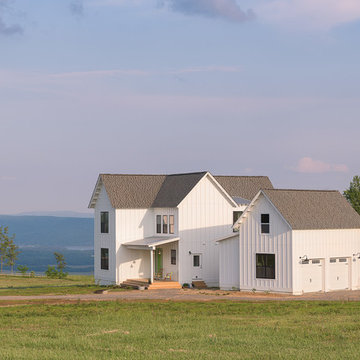
What an honor and a privilege to have been the project manager and interior & exterior Designer of The Farmhouse atop of Jasper Highlands in Jasper, TN The entire home was built in record time at 4.5 months!! The section above the two garage doors will soon have a metal overhang to compliment the front porch. The siding is board and batton in hardy board.
Interior & Exterior Designer & Project Manager - Dawn D Totty DESIGNS Architect- Michael Bridges
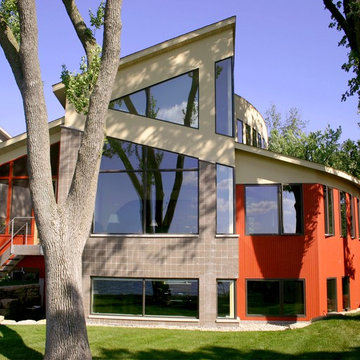
Aménagement d'une grande façade de maison beige contemporaine à un étage avec un revêtement mixte et un toit en appentis.
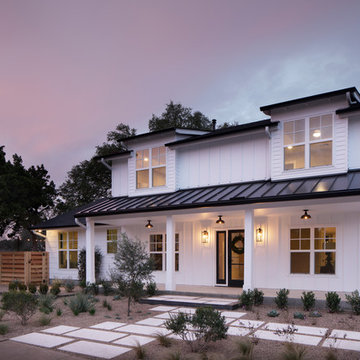
Lars Frazer
Idée de décoration pour une grande façade de maison blanche champêtre à un étage avec un revêtement mixte, un toit à deux pans et un toit mixte.
Idée de décoration pour une grande façade de maison blanche champêtre à un étage avec un revêtement mixte, un toit à deux pans et un toit mixte.
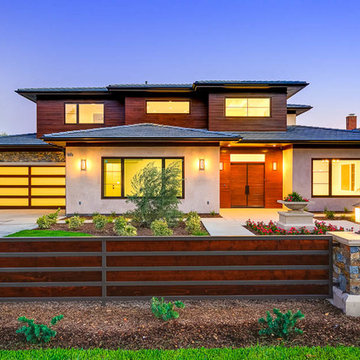
Inspiration pour une grande façade de maison multicolore traditionnelle à un étage avec un revêtement mixte, un toit à quatre pans et un toit en shingle.
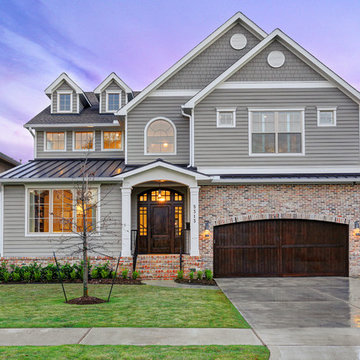
Idée de décoration pour une grande façade de maison grise tradition à un étage avec un revêtement mixte, un toit à deux pans et un toit mixte.
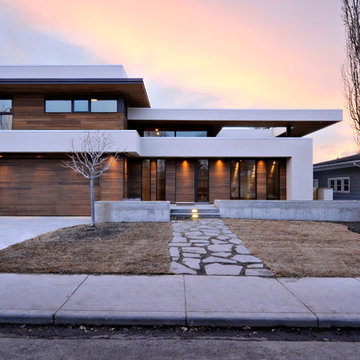
Cette photo montre une grande façade de maison marron tendance à un étage avec un revêtement mixte et un toit plat.
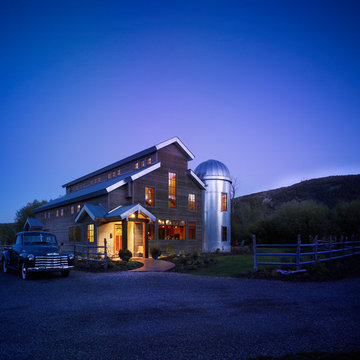
Contemporary green construction overlooking the Salt Lake Valley
Idées déco pour une grande façade de grange rénovée campagne.
Idées déco pour une grande façade de grange rénovée campagne.
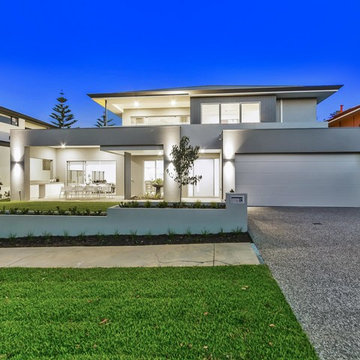
Idée de décoration pour une grande façade de maison grise design en stuc à un étage avec un toit à quatre pans et un toit en métal.
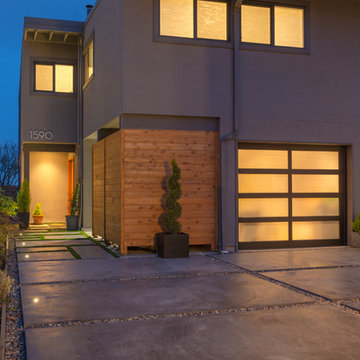
Réalisation d'une grande façade de maison grise design en stuc à un étage avec un toit plat.
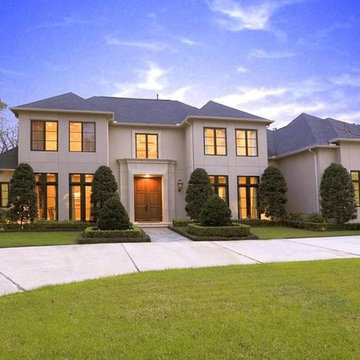
Exterior - Houston Memorial. Newell's Designs-Newell Cheatheam, Building Designer, CPBD , AIBD, TIBD
www.newellsdesigns.com, www.newellcheatheam.com
Katy, Texas
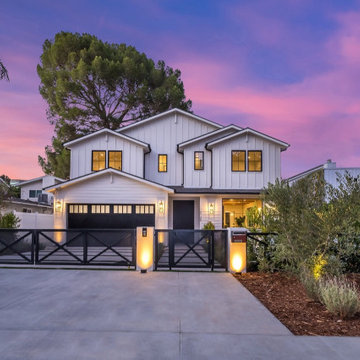
Aménagement d'une grande façade de maison blanche campagne en bois à un étage avec un toit à quatre pans et un toit en shingle.
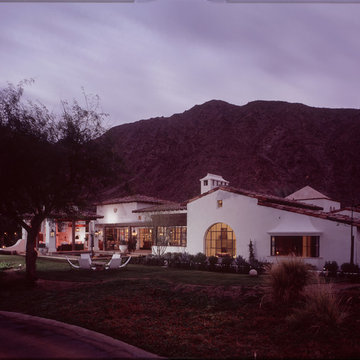
Idées déco pour une grande façade de maison blanche méditerranéenne en stuc à un étage avec un toit à quatre pans et un toit en tuile.
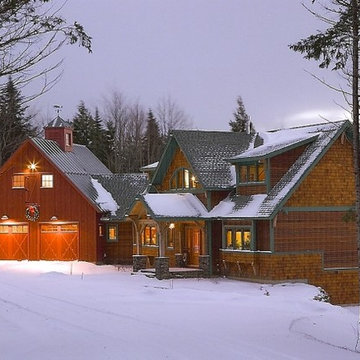
Inspiration pour une grande façade de maison marron craftsman en bois à deux étages et plus.
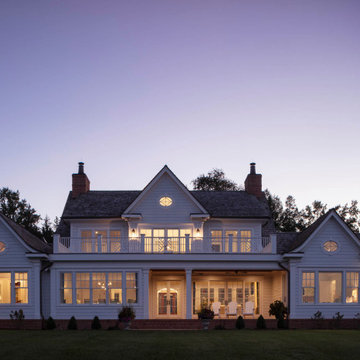
The well-balanced rear elevation features symmetrical roof lines, Chippendale railings, and rotated ellipse windows with divided lites. Ideal for outdoor entertaining, the perimeter of the covered patio includes recessed motorized screens that effortlessly create a screened-in porch in the warmer months.
Idées déco de grandes façades de maisons violettes
7