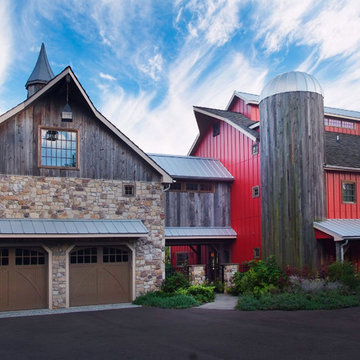Idées déco de grandes façades de maisons violettes
Trier par :
Budget
Trier par:Populaires du jour
21 - 40 sur 768 photos
1 sur 3
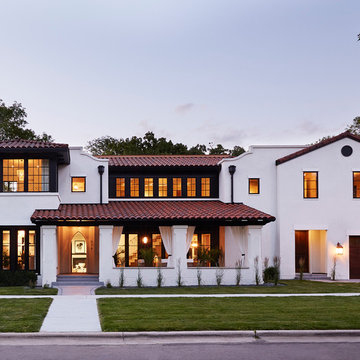
Martha O'Hara Interiors, Furnishings & Photo Styling | Detail Design + Build, Builder | Charlie & Co. Design, Architect | Corey Gaffer, Photography | Please Note: All “related,” “similar,” and “sponsored” products tagged or listed by Houzz are not actual products pictured. They have not been approved by Martha O’Hara Interiors nor any of the professionals credited. For information about our work, please contact design@oharainteriors.com.
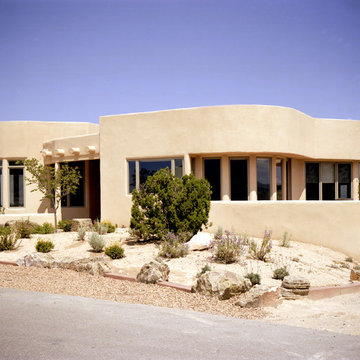
Cette photo montre une grande façade de maison blanche moderne en adobe à un étage avec un toit plat.
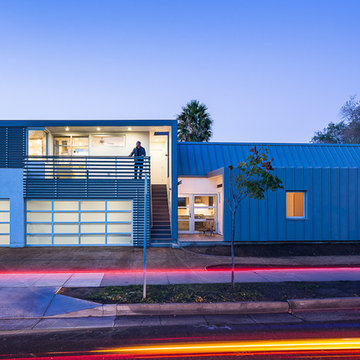
Ciro Coehlo
Cette image montre une grande façade de maison blanche minimaliste en stuc à niveaux décalés avec un toit à quatre pans.
Cette image montre une grande façade de maison blanche minimaliste en stuc à niveaux décalés avec un toit à quatre pans.
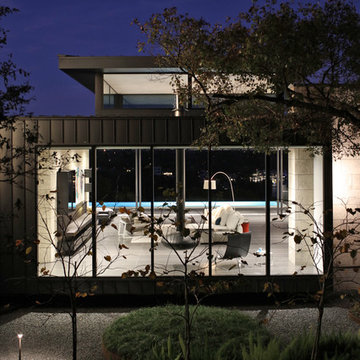
Photography by Paul Bardagjy
Idées déco pour une grande façade de maison métallique et noire contemporaine à un étage avec un toit plat et un toit en métal.
Idées déco pour une grande façade de maison métallique et noire contemporaine à un étage avec un toit plat et un toit en métal.
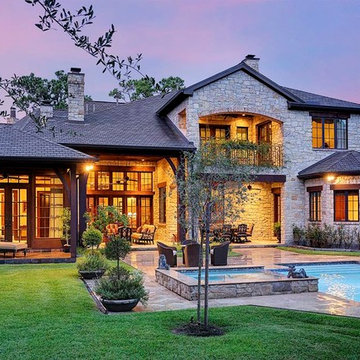
Idée de décoration pour une grande façade de maison grise tradition en pierre à un étage avec un toit à deux pans.
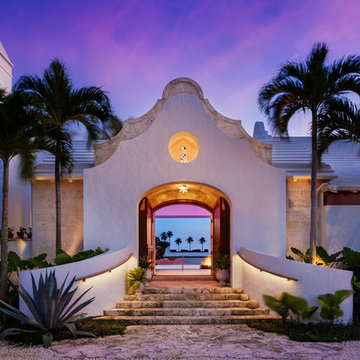
Bringing to the table a sense of scale and proportion, the architect delivered the clarity and organization required to translate a sketch into working plans. The result is a custom blend of authentic Bermudian architecture, modernism, and old Palm Beach elements.
The stepped, white roof of Tarpon Cove is instantly recognizable as authentic Bermudian. Hand-built by craftsmen using traditional techniques, the roof includes all of the water channeling and capturing technology utilized in the most sustainable of Bermudian homes. Leading from its grand entry, a negative edge pool continues to a coquina limestone seawall, cut away like the gondola docks an ode to the history of Palm Beach. Attached is a unique slat house, a light-roofed structure with a modern twist on a classic space.
Fulfilling the client's vision, this home not only allows for grand scale philanthropical entertaining, but also enables the owners to relax and enjoy a retreat with family, friends, and their dogs. Entertaining spaces are uniquely organized so that they are isolated from those utilized for intimate living, while still maintaining an open plan that allows for comfortable everyday enjoyment. The flexible layout, with exterior glass walls that virtually disappear, unites the interior and outdoor spaces. Seamless transitions from sumptuous interiors to lush gardens reflect an outstanding collaboration between the architect and the landscape designer.
Photos by Sargent Architectual Photography
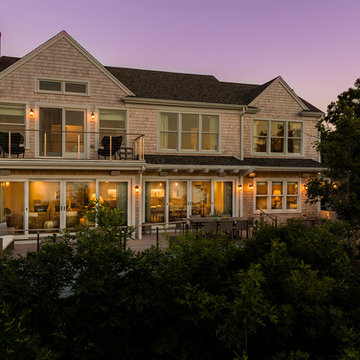
Architect: LDa Architecture & Interiors
Builder: Wellen Construction
Interior Design: Nina Farmer Interiors
Landscape Architect: Matthew Cunningham Landscape Design
Photographer: Michael J. Lee Photography
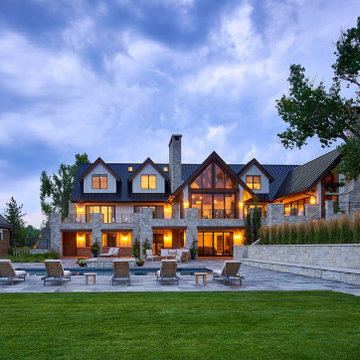
Idée de décoration pour une grande façade de maison blanche champêtre en planches et couvre-joints à deux étages et plus avec un revêtement mixte, un toit à deux pans, un toit en métal et un toit noir.
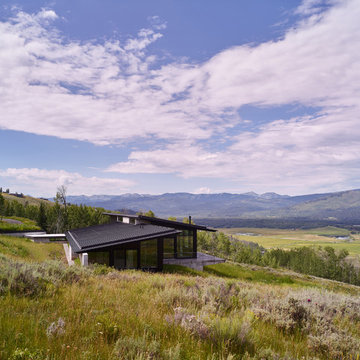
With respect to the sloping meadow, the home is designed to coexist and therefore never breaks the ridgeline.
Photo: David Agnello
Cette photo montre une grande façade de maison métallique et noire moderne de plain-pied avec un toit en appentis et un toit en métal.
Cette photo montre une grande façade de maison métallique et noire moderne de plain-pied avec un toit en appentis et un toit en métal.
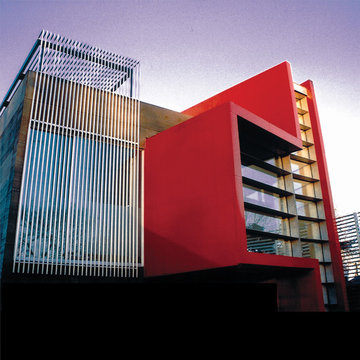
Viviane Vives, MJ Neal, John Petijohn
Inspiration pour une grande façade de maison rouge design à un étage avec un revêtement mixte et un toit plat.
Inspiration pour une grande façade de maison rouge design à un étage avec un revêtement mixte et un toit plat.
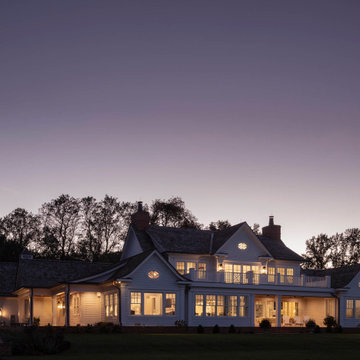
The well-balanced rear elevation features symmetrical roof lines, Chippendale railings, and rotated ellipse windows with divided lites. Ideal for outdoor entertaining, the perimeter of the covered patio includes recessed motorized screens that effortlessly create a screened-in porch in the warmer months.

Cette image montre une grande façade de maison marron chalet en bois à niveaux décalés avec un toit en appentis et un toit mixte.
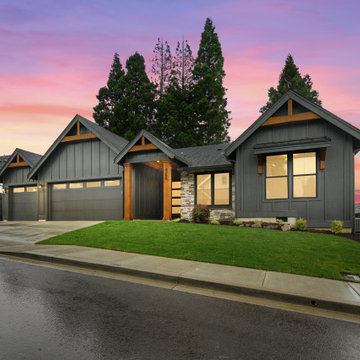
Réalisation d'une grande façade de maison noire champêtre de plain-pied avec un toit à deux pans, un toit en shingle et un toit noir.
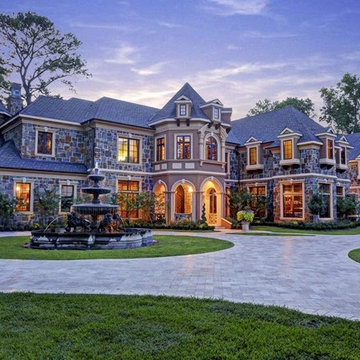
HAR listing 9676247
Stately old-world European-inspired custom estate on 1.10 park-like acres just completed in Hunters Creek. Private & gated 125 foot driveway leads to architectural masterpiece. Master suites on 1st and 2nd floor, game room, home theater, full quarters, 1,000+ bottle climate controlled wine room, elevator, generator ready, pool, spa, hot tub, large covered porches & arbor, outdoor kitchen w/ pizza oven, stone circular driveway, custom carved stone fireplace mantels, planters and fountain.
Call 281-252-6100 for more information about this home.
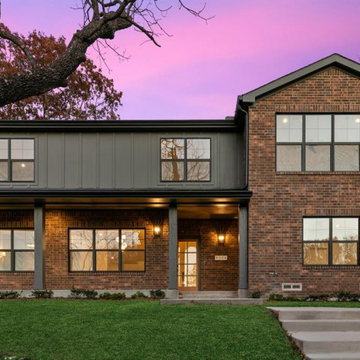
Exemple d'une grande façade de maison multicolore montagne en brique et planches et couvre-joints à un étage avec un toit à quatre pans, un toit en shingle et un toit gris.
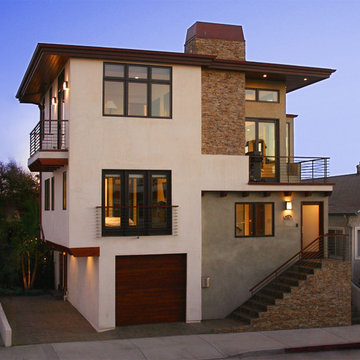
Cette image montre une grande façade de maison blanche design à deux étages et plus avec un revêtement mixte et un toit plat.
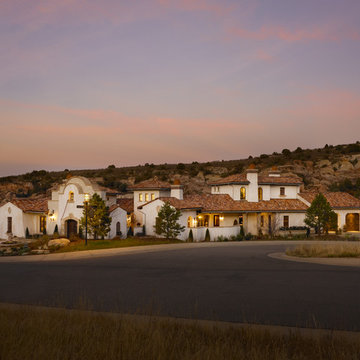
Viñero En El Cañon Del Rio by Viaggio, Ltd. in Littleton, CO. Viaggio Homes is a premier custom home builder in Colorado.
Idée de décoration pour une grande façade de maison blanche méditerranéenne en stuc à un étage.
Idée de décoration pour une grande façade de maison blanche méditerranéenne en stuc à un étage.
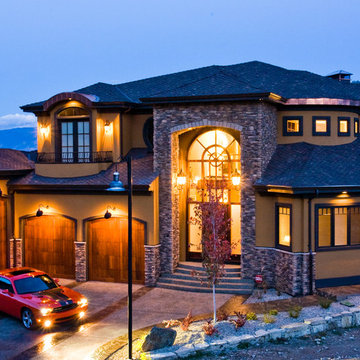
Exemple d'une grande façade de maison marron montagne en stuc à un étage avec un toit à quatre pans et un toit en shingle.
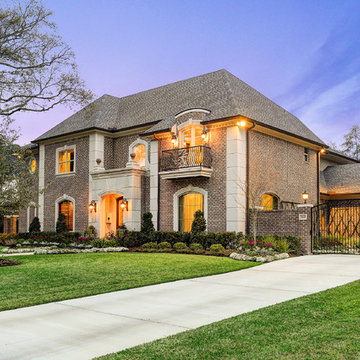
This gorgeous traditional Georgian estate, located in Houston's Memorial Villages, is a perfect blend of elegance and comfort. Sophisticated English gardens flank the custom cast stone entry inviting you in to enjoy every room's unique and custom designed finishes and furnishings. TK Images
Idées déco de grandes façades de maisons violettes
2
