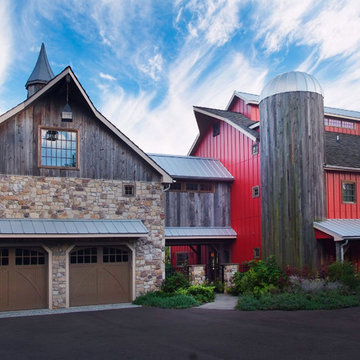Idées déco de grandes façades de maisons violettes
Trier par :
Budget
Trier par:Populaires du jour
61 - 80 sur 767 photos
1 sur 3
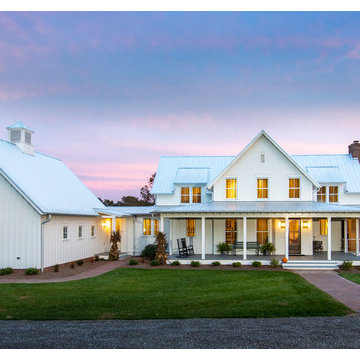
Idées déco pour une grande façade de maison blanche campagne en panneau de béton fibré à deux étages et plus avec un toit en métal et un toit à deux pans.

Tripp Smith
Idée de décoration pour une grande façade de maison marron marine en bois et bardeaux à deux étages et plus avec un toit à quatre pans, un toit mixte et un toit gris.
Idée de décoration pour une grande façade de maison marron marine en bois et bardeaux à deux étages et plus avec un toit à quatre pans, un toit mixte et un toit gris.

A stunning 16th Century listed Queen Anne Manor House with contemporary Sky-Frame extension which features stunning Janey Butler Interiors design and style throughout. The fabulous contemporary zinc and glass extension with its 3 metre high sliding Sky-Frame windows allows for incredible views across the newly created garden towards the newly built Oak and Glass Gym & Garage building. When fully open the space achieves incredible indoor-outdoor contemporary living. A wonderful real life luxury home project designed, built and completed by Riba Llama Architects & Janey Butler Interiors of the Llama Group of Design companies.
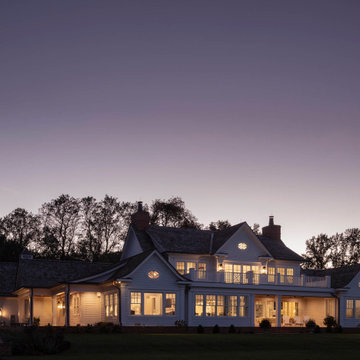
The well-balanced rear elevation features symmetrical roof lines, Chippendale railings, and rotated ellipse windows with divided lites. Ideal for outdoor entertaining, the perimeter of the covered patio includes recessed motorized screens that effortlessly create a screened-in porch in the warmer months.

This picture, caught at sunrise, highlights the contrast of materials that is hallmark to the contemporary modern home. Shinta Muljani, who designed her home, had a vision of stone, modern, and wood siding working in harmony together.
The siding is James Hardie panels with Tamlyn recessed channel spacers. The entry door is stained, clear vertical grain fir. Instead of wood, we recommended horizontally applied Fiberon Composite siding. This material offers the warm tones of wood while virtually eliminating the high maintenance of wood. The windows are Marvin All-Ultrex, fiberglass.
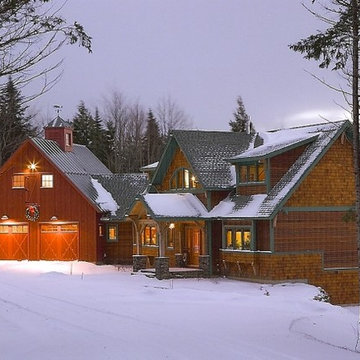
Inspiration pour une grande façade de maison marron craftsman en bois à deux étages et plus.
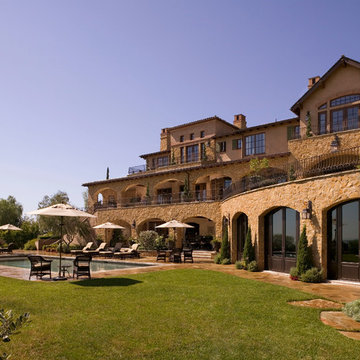
Anaheim Hills, California
Eric Figge Photography
Cette image montre une grande façade de maison beige méditerranéenne en pierre à deux étages et plus.
Cette image montre une grande façade de maison beige méditerranéenne en pierre à deux étages et plus.
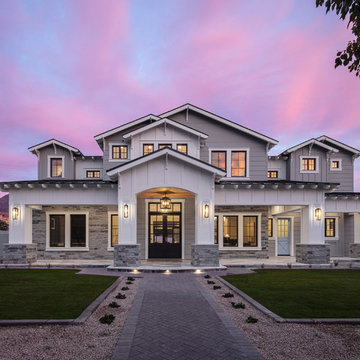
This home features many timeless designs and was catered to our clients and their five growing children
Inspiration pour une grande façade de maison blanche rustique à un étage avec un revêtement mixte, un toit à deux pans et un toit en métal.
Inspiration pour une grande façade de maison blanche rustique à un étage avec un revêtement mixte, un toit à deux pans et un toit en métal.

Cette photo montre une grande façade de maison multicolore nature à deux étages et plus avec un revêtement mixte, un toit à deux pans et un toit mixte.
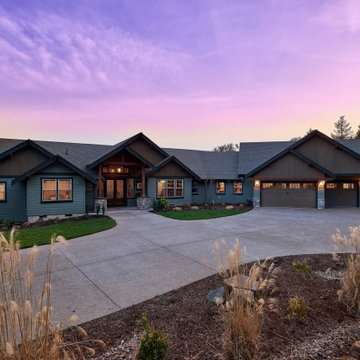
Cette photo montre une grande façade de maison grise craftsman à un étage avec un revêtement mixte, un toit à quatre pans et un toit en shingle.
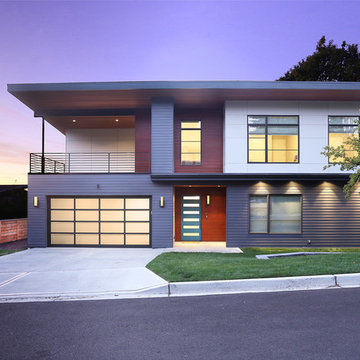
Exterior front of house
Cette image montre une grande façade de maison bleue design à un étage avec un revêtement mixte et un toit plat.
Cette image montre une grande façade de maison bleue design à un étage avec un revêtement mixte et un toit plat.
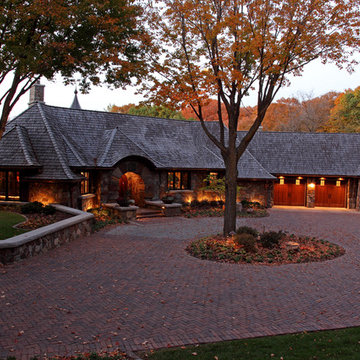
A highly custom home for clients who have a lifelong love for Africa. Art and items collected over decades found a home here, whether in the dining room or museum room. The clients instilled a love of Africa in the Architect as well.
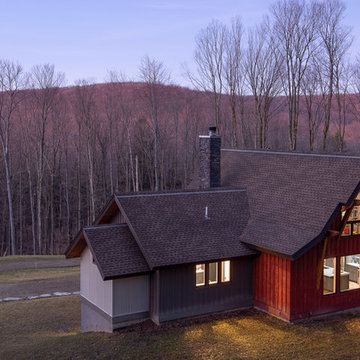
Kim Smith Photo of Buffalo
Exemple d'une grande façade de maison rouge montagne en bois à un étage avec un toit à deux pans.
Exemple d'une grande façade de maison rouge montagne en bois à un étage avec un toit à deux pans.
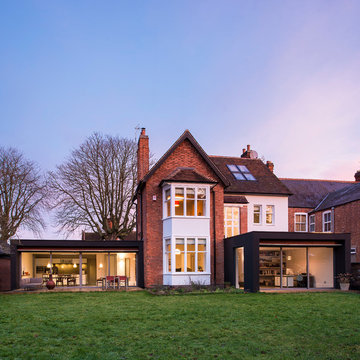
Rear elevation showing existing refurbished house with two timber framed and render super-insulated extensions.
Réalisation d'une grande façade de maison tradition en brique à un étage avec un toit à deux pans.
Réalisation d'une grande façade de maison tradition en brique à un étage avec un toit à deux pans.
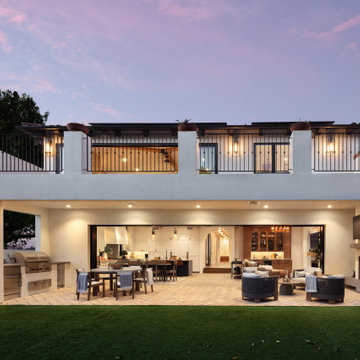
A full view of the back side of this Modern Spanish residence showing the outdoor dining area, fireplace, sliding door, kitchen, family room and master bedroom balcony.
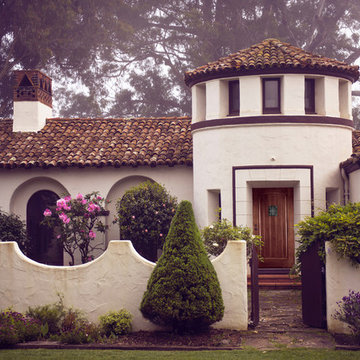
If you're looking to pick up the California Spanish style vibes in your home, then look no further. This Barrington Sierra 1 Panel Plank Chamber Top Fiberglass Mahogany door is the one for you. The nice thing is that you can add in a speakeasy to make the design more enhanced, like this Fortress style.
#ELandELWoodProducts #Speakeasy #spanishstyle #home #homes #mahoganydoor #californiastyle #californiamission #exterior #frontdoor #entryway #house
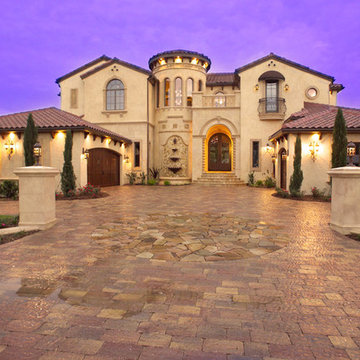
Tony Geise Photography
Cette photo montre une grande façade de maison beige méditerranéenne en pierre à deux étages et plus.
Cette photo montre une grande façade de maison beige méditerranéenne en pierre à deux étages et plus.
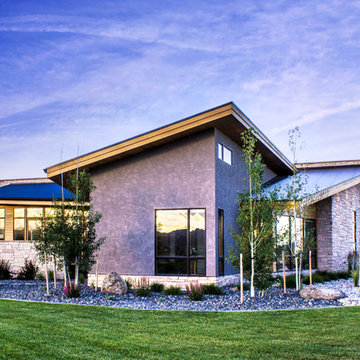
Photography by John Gibbons
Project by Studio H:T principal in charge Brad Tomecek (now with Tomecek Studio Architecture). This contemporary custom home forms itself based on specific view vectors to Long's Peak and the mountains of the front range combined with the influence of a morning and evening court to facilitate exterior living. Roof forms undulate to allow clerestory light into the space, while providing intimate scale for the exterior areas. A long stone wall provides a reference datum that links public and private and inside and outside into a cohesive whole.
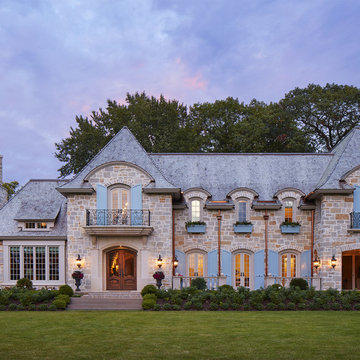
Builder: John Kraemer & Sons | Architecture: Charlie & Co. Design | Interior Design: Martha O'Hara Interiors | Landscaping: TOPO | Photography: Gaffer Photography
Idées déco de grandes façades de maisons violettes
4
