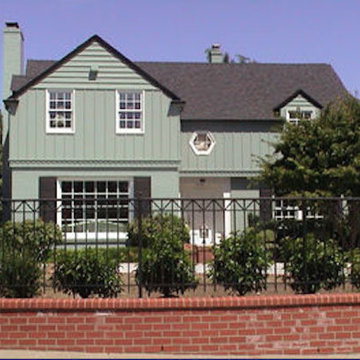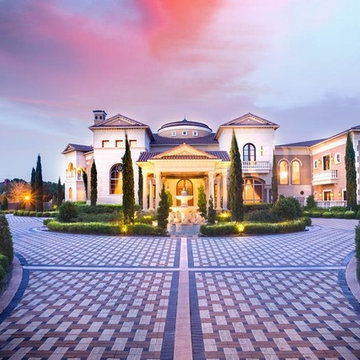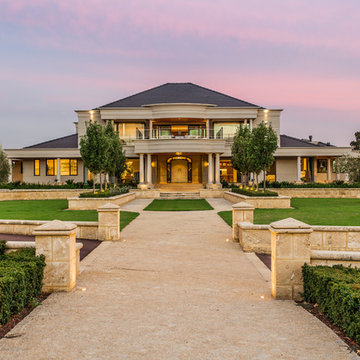Idées déco de grandes façades de maisons violettes
Trier par :
Budget
Trier par:Populaires du jour
81 - 100 sur 768 photos
1 sur 3
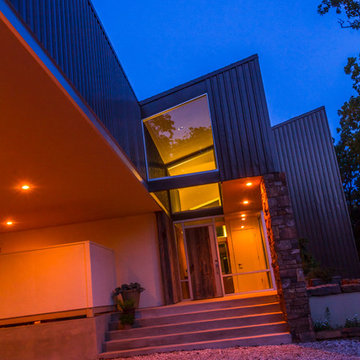
Kirk Lanier Photography
Cette photo montre une grande façade de maison marron tendance à un étage avec un revêtement mixte.
Cette photo montre une grande façade de maison marron tendance à un étage avec un revêtement mixte.
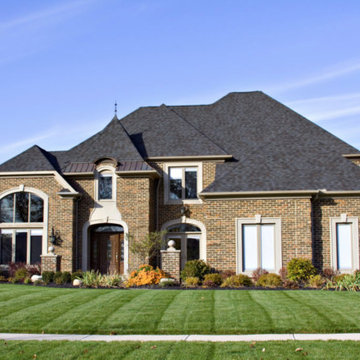
Idée de décoration pour une grande façade de maison marron tradition en brique à un étage avec un toit à quatre pans, un toit en shingle et un toit noir.
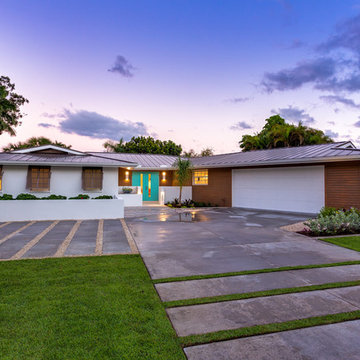
Photographer: Ryan Gamma
Inspiration pour une grande façade de maison blanche vintage de plain-pied avec un toit à quatre pans.
Inspiration pour une grande façade de maison blanche vintage de plain-pied avec un toit à quatre pans.
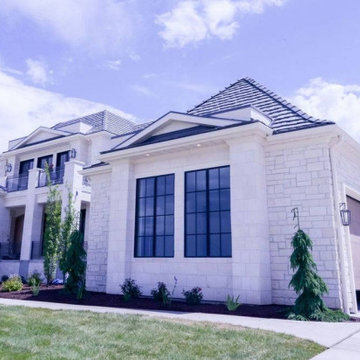
Cette image montre une grande façade de maison blanche en pierre à un étage.
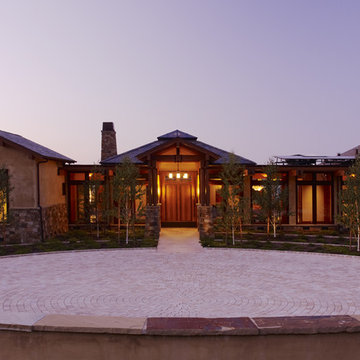
Who says green and sustainable design has to look like it? Designed to emulate the owner’s favorite country club, this fine estate home blends in with the natural surroundings of it’s hillside perch, and is so intoxicatingly beautiful, one hardly notices its numerous energy saving and green features.
Durable, natural and handsome materials such as stained cedar trim, natural stone veneer, and integral color plaster are combined with strong horizontal roof lines that emphasize the expansive nature of the site and capture the “bigness” of the view. Large expanses of glass punctuated with a natural rhythm of exposed beams and stone columns that frame the spectacular views of the Santa Clara Valley and the Los Gatos Hills.
A shady outdoor loggia and cozy outdoor fire pit create the perfect environment for relaxed Saturday afternoon barbecues and glitzy evening dinner parties alike. A glass “wall of wine” creates an elegant backdrop for the dining room table, the warm stained wood interior details make the home both comfortable and dramatic.
The project’s energy saving features include:
- a 5 kW roof mounted grid-tied PV solar array pays for most of the electrical needs, and sends power to the grid in summer 6 year payback!
- all native and drought-tolerant landscaping reduce irrigation needs
- passive solar design that reduces heat gain in summer and allows for passive heating in winter
- passive flow through ventilation provides natural night cooling, taking advantage of cooling summer breezes
- natural day-lighting decreases need for interior lighting
- fly ash concrete for all foundations
- dual glazed low e high performance windows and doors
Design Team:
Noel Cross+Architects - Architect
Christopher Yates Landscape Architecture
Joanie Wick – Interior Design
Vita Pehar - Lighting Design
Conrado Co. – General Contractor
Marion Brenner – Photography

Aménagement d'une grande façade de maison marron moderne en bois et planches et couvre-joints à deux étages et plus avec un toit à deux pans, un toit en métal et un toit gris.
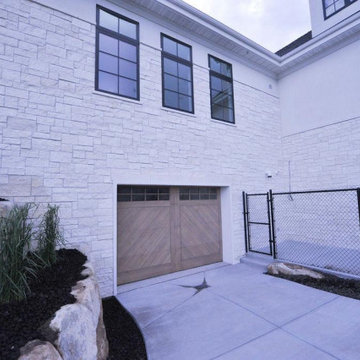
Idées déco pour une grande façade de maison blanche en pierre à un étage.

A stunning 16th Century listed Queen Anne Manor House with contemporary Sky-Frame extension which features stunning Janey Butler Interiors design and style throughout. The fabulous contemporary zinc and glass extension with its 3 metre high sliding Sky-Frame windows allows for incredible views across the newly created garden towards the newly built Oak and Glass Gym & Garage building. When fully open the space achieves incredible indoor-outdoor contemporary living. A wonderful real life luxury home project designed, built and completed by Riba Llama Architects & Janey Butler Interiors of the Llama Group of Design companies.
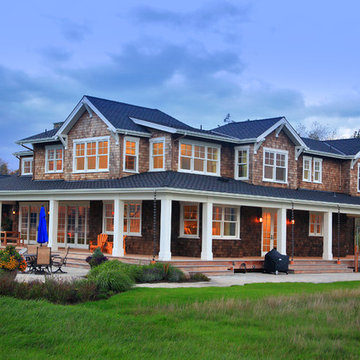
Inspiration pour une grande façade de maison marron chalet en bois à un étage avec un toit à quatre pans et un toit en shingle.
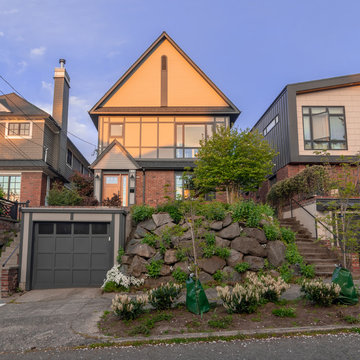
The existing house was a one story brick house sitting atop a rockery on a hill in the Queen Anne neighborhood of Seattle. The clients needed more space for their family, so we kept the same footprint, remodeling the existing home and adding a second story and attic space. The steep pitch of the gable roof, the smaller roof over the front door, and the paneling are all nods to some of the Victorian homes in the neighborhood.
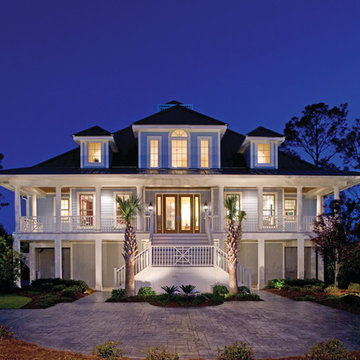
Front Elevation. The Sater Design Collection's luxury, cottage home plan "Les Anges" (Plan #6825). saterdesign.com
Inspiration pour une grande façade de maison bleue marine à deux étages et plus avec un revêtement en vinyle et un toit à quatre pans.
Inspiration pour une grande façade de maison bleue marine à deux étages et plus avec un revêtement en vinyle et un toit à quatre pans.
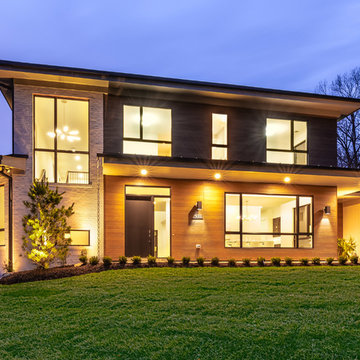
AV Architects + Builders
Location: McLean, VA, USA
Our newest custom modern home, located in the heart of McLean, Virginia measures just over 8,700 square feet.
Situated on a beautiful lot on Old Chesterbrook Road, the modern home design takes advantage of the lot’s natural contours and sight-lines. Spread throughout three levels, the home contains five bedrooms, six full bathrooms, one half-bath, and a three-car garage.
The main level of our modern home design features an open-floor plan designed to entertain family and friends. The entry flows into both the grand dining room and the central area, dedicated to the kitchen, breakfast and a double height great room that opens to a large outdoor deck with picturesque views of the expansive backyard. Located just off the garage is a functional mudroom that features plenty of storage space. In addition to a large home office and powder room, the entire left wing is dedicated to a private master suite with an expansive custom his/her walk-in closet, a master bath with a rainfall shower and a free-standing soaking tub with his/her vanities.
The upper level of our modern home design features three generously sized en-suite bedrooms with full baths and closets with a full-size laundry room with plenty of storage space.
The lower level of our modern home design also features an en-suite guest bedroom with full bath and walk-in closets amenities. It also includes an expansive recreational room with a glass enclosed wine cellar to house your prized wine collection. To finish out the lower level, we added a full exercise room paired with a full bath with direct access to the outdoor terrace and complimented the house with plenty of storage space.
The materials we used for our modern home design are of the highest quality brands. We wanted to hand-select materials that would last for years to come, require little to no maintenance, and compliment the modern aesthetic of the home. The home features aluminum-clad oversized windows, Nichiha rectangular siding, and brick with a pastel finish; all brought together under a vacation style hip roof.
Overall, we wanted to create a modern home design that feels like a retreat but still offers all the required amenities a family needs to keep up with the fast pace of Northern Virginia.
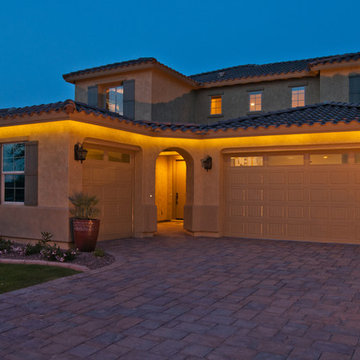
Outdoor LED Lighting for the front of your home.
Made to order, affordable, and available in a variety of colors. Lighting in AC or DC to either compliment your current lighting system or add a new system
http://inspiredled.com/Shop-by-Project/outdoor-lighting
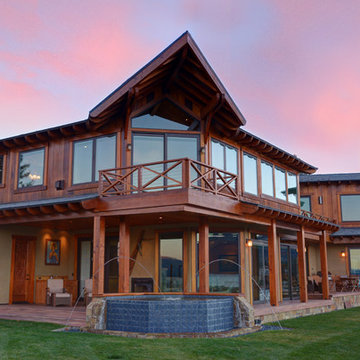
The inspiration for this house was both tropical and nautical, so the rear facade was intended to look like the prow of a ship.
Photograph by: Phil Mosby
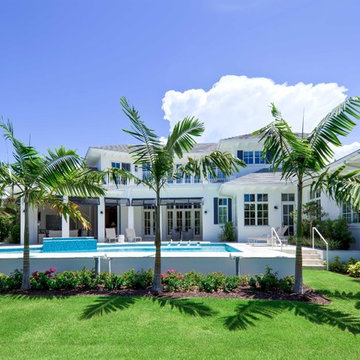
Lori Hamilton Photography
Aménagement d'une grande façade de maison blanche exotique à un étage.
Aménagement d'une grande façade de maison blanche exotique à un étage.
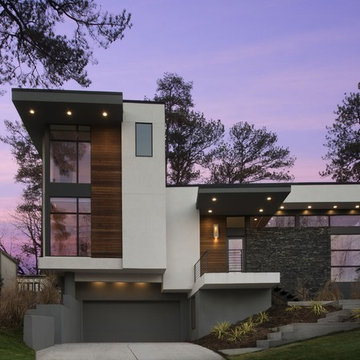
Galina Coada, Architectural Photographer
Idée de décoration pour une grande façade de maison grise minimaliste en pierre à un étage avec un toit plat.
Idée de décoration pour une grande façade de maison grise minimaliste en pierre à un étage avec un toit plat.
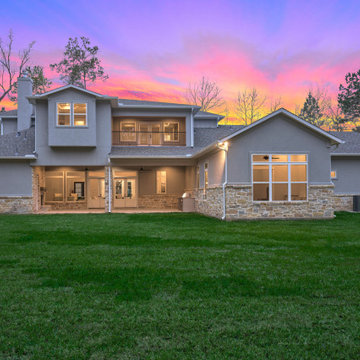
Réalisation d'une grande façade de maison grise craftsman en panneau de béton fibré et planches et couvre-joints à un étage avec un toit à quatre pans, un toit mixte et un toit gris.
Idées déco de grandes façades de maisons violettes
5
