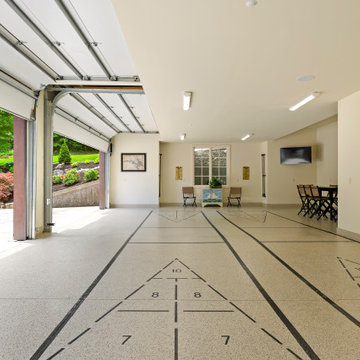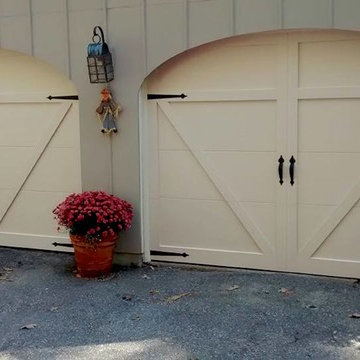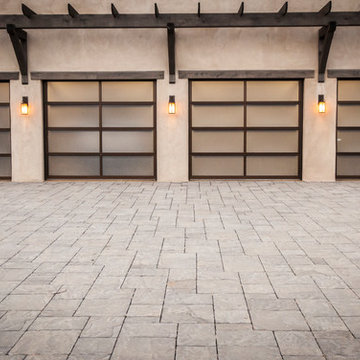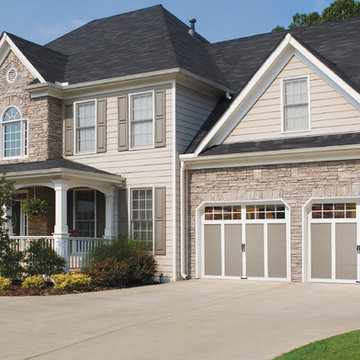Idées déco de grands garages et abris de jardin beiges
Trier par :
Budget
Trier par:Populaires du jour
1 - 20 sur 342 photos
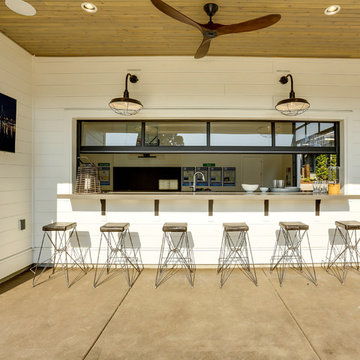
The Oregon Dream 2017 built by Stone Bridge Homes NW has a traditional attached garage for cars and a secondary detached recreation garage with an indoor basketball court and a fully equipped bar. Clopay Avante Collection aluminum and glass garage doors are used on both structures. A modified glass garage door opens, resort-like, to a counter fronted by bar stools. Installed by Best Overhead Door LLC.
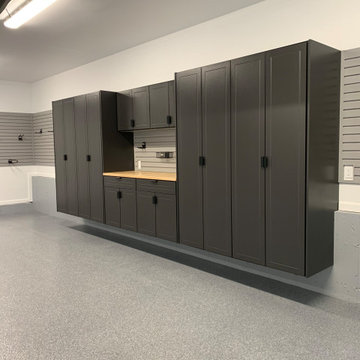
Complete garage renovation from floor to ceiling,
Redline Garage Gear
Custom designed powder coated garage cabinetry
Butcher block workbench
Handiwall across rear wall & above workbench
Harken Hoister - 4 Point hoist for Sea kayak
Standalone cabinet along entry steps
Built in cabinets in rear closet
Flint Epoxy flooring with stem walls painted to match
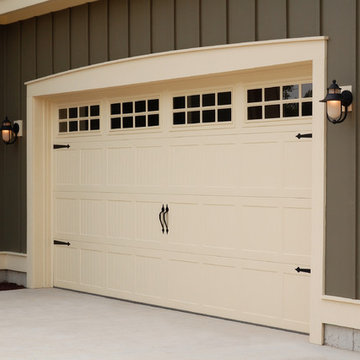
Strength and design come together to carefully craft our stamped carriage house doors. Shaped from steel and embossed with a wood grain finish this series beautifully replicates the timeless look of carriage house style doors. This door is short panel stamped carriage house door, with glass, Stockton design inserts with spade decorative hardware.
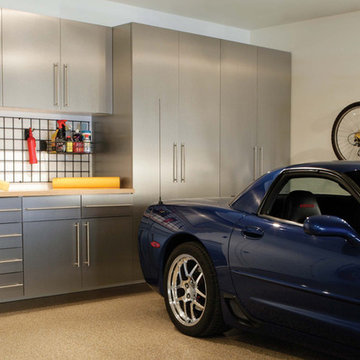
Cette image montre un grand garage pour deux voitures attenant traditionnel.
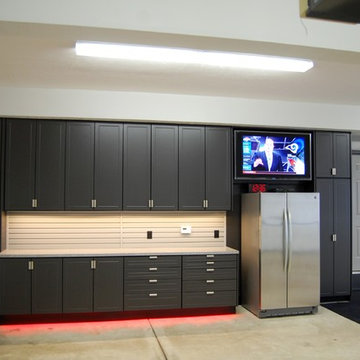
This expansive garage cabinet system was custom designed for the homeowners specific needs. Including an extra large cabinet to hide trash cans, and a custom designed cabinet to house a retractable hose reel.
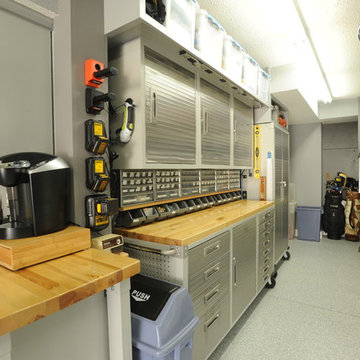
Terry Alfermann/Caleb Rowden
Exemple d'un grand garage pour une voiture moderne avec un bureau, studio ou atelier.
Exemple d'un grand garage pour une voiture moderne avec un bureau, studio ou atelier.
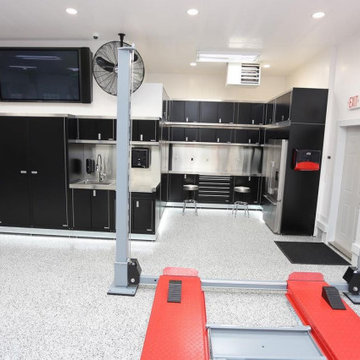
A large residential garage with white Trusscore Wall&CeilingBoard, lots of built-in garage cabinetry, and a car lift. The dream for the car enthusiast who doesn't need to worry about damage to garage drywall, with the water-resistant properties of PVC wall and ceiling panels lining the garage.
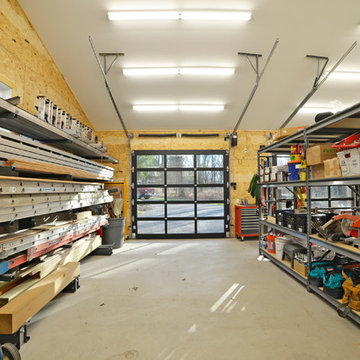
Aménagement d'un grand abri de jardin séparé campagne avec un bureau, studio ou atelier.
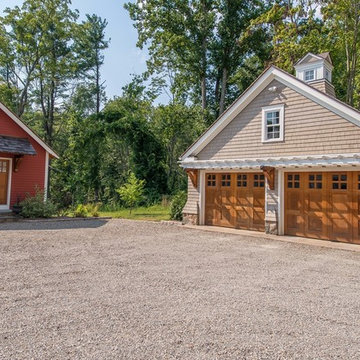
Photographer: Kevin Colquhoun
Cette photo montre un grand garage pour deux voitures séparé chic.
Cette photo montre un grand garage pour deux voitures séparé chic.
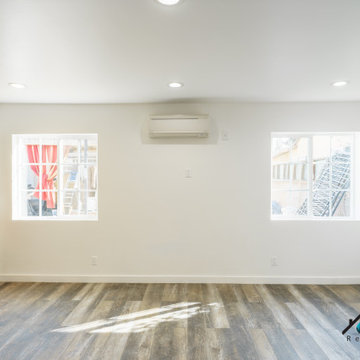
We turned this detached 2-car garage into a beautiful modern ADU packed with amazing features. This ADU has a kitchenette, full bathroom, and bedroom with closet space. The ADU has a brown vinyl wood floor, recessed lighting, ductless A/C, top-grade insulation, GFCI outlets, and more. The bathroom has a fixed vanity with one faucet and the shower is covered with large white marble tiles with pebble accents. The bedroom is an additional 150 sq. that was added to the detached garage.
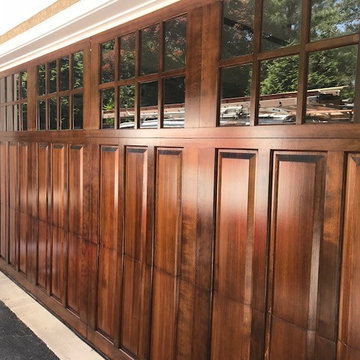
Stripped, Sanded and Stained doors.
Réalisation d'un grand garage pour trois voitures attenant tradition.
Réalisation d'un grand garage pour trois voitures attenant tradition.
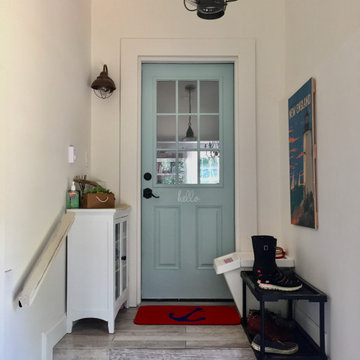
A garage is a key part of many homes. Providing storage space for cars, gardening supplies, tools, sports equipment, bikes and more, the right garage can be an essential part of a home. With an attached garage, it's much easier to get pets, kids, and groceries inside, providing seamless access to interior living space. We started this 24×24 attached two car garage with mudroom from scratch.
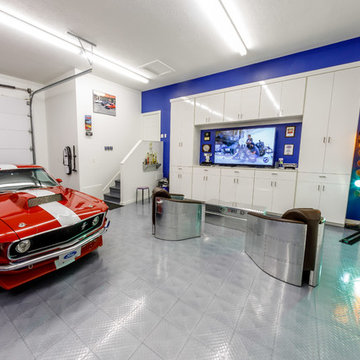
The ‘Ford showroom garage’ includes two 4-post vehicle lifts (for parking), aluminum color race deck flooring, a high gloss white media center, and wall-mounted car vacuum. The Ford-blue accent wall and airbrushed Ford emblem were painted by artist Paul Sanchez. This garage is used to showcase the client’s Ford collection and to lounge around and watch his favorite car enthusiast TV shows.
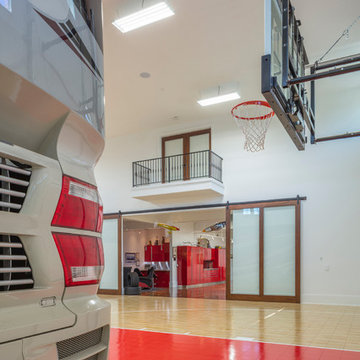
The guest living quarters above the garage include a spectators balcony to view the basketball action.
Réalisation d'un grand garage pour quatre voitures ou plus séparé méditerranéen avec un bureau, studio ou atelier.
Réalisation d'un grand garage pour quatre voitures ou plus séparé méditerranéen avec un bureau, studio ou atelier.
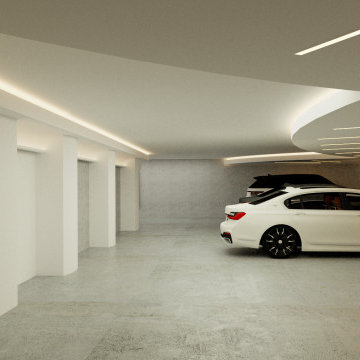
Cette photo montre un grand garage pour quatre voitures ou plus attenant tendance.
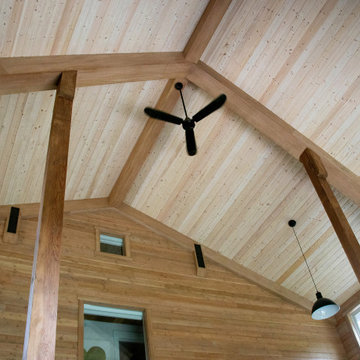
Barn Pros Denali barn apartment model in a 36' x 60' footprint with Ranchwood rustic siding, Classic Equine stalls and Dutch doors. Construction by Red Pine Builders www.redpinebuilders.com
Idées déco de grands garages et abris de jardin beiges
1


