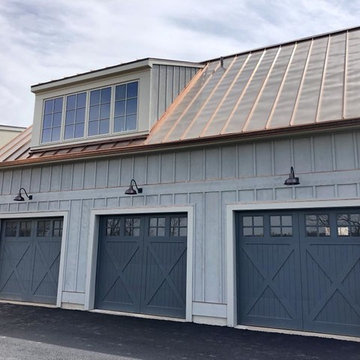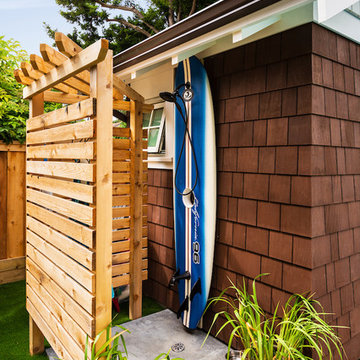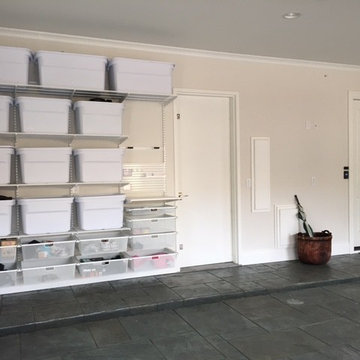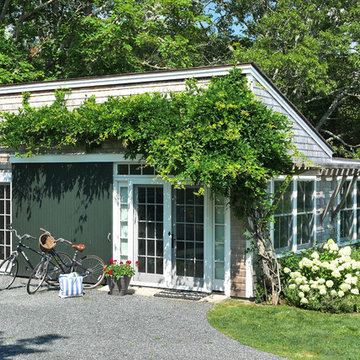Idées déco de grands garages et abris de jardin
Trier par :
Budget
Trier par:Populaires du jour
21 - 40 sur 11 675 photos
1 sur 2
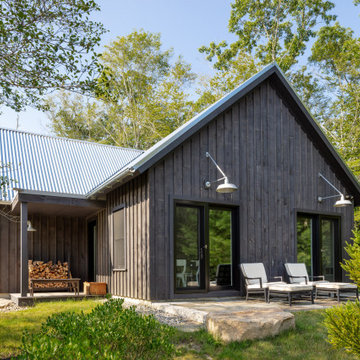
Guest Cottage /
Photographer: Robert Brewster Photography /
Architect: Matthew McGeorge, McGeorge Architecture Interiors
Cette image montre une grande maison d'amis séparée rustique.
Cette image montre une grande maison d'amis séparée rustique.
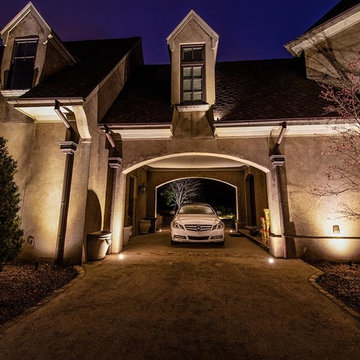
Recessed in-ground low voltage well lights, core drilled into existing concrete driveway to up light the garage side facade of the home.
Réalisation d'un grand garage pour trois voitures avec une porte cochère.
Réalisation d'un grand garage pour trois voitures avec une porte cochère.
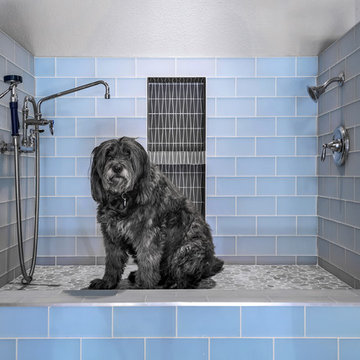
Brad Scott Photography
Inspiration pour un grand garage pour trois voitures attenant chalet.
Inspiration pour un grand garage pour trois voitures attenant chalet.
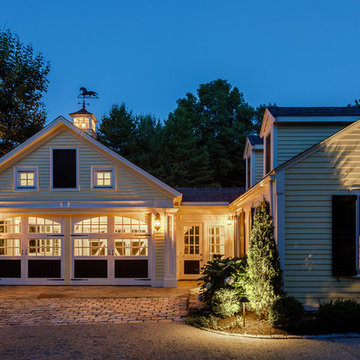
High end renovation, Colonial home, operable shutters, Dutch Doors
Raj Das Photography
Idée de décoration pour un grand garage attenant tradition.
Idée de décoration pour un grand garage attenant tradition.
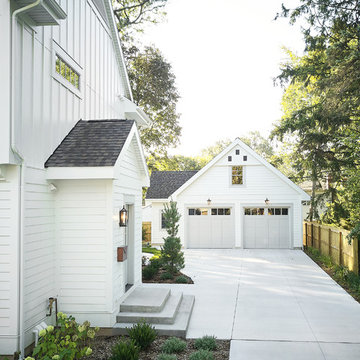
The Plymouth was designed to fit into the existing architecture vernacular featuring round tapered columns and eyebrow window but with an updated flair in a modern farmhouse finish. This home was designed to fit large groups for entertaining while the size of the spaces can make for intimate family gatherings.
The interior pallet is neutral with splashes of blue and green for a classic feel with a modern twist. Off of the foyer you can access the home office wrapped in a two tone grasscloth and a built in bookshelf wall finished in dark brown. Moving through to the main living space are the open concept kitchen, dining and living rooms where the classic pallet is carried through in neutral gray surfaces with splashes of blue as an accent. The plan was designed for a growing family with 4 bedrooms on the upper level, including the master. The Plymouth features an additional bedroom and full bathroom as well as a living room and full bar for entertaining.
Photographer: Ashley Avila Photography
Interior Design: Vision Interiors by Visbeen
Builder: Joel Peterson Homes
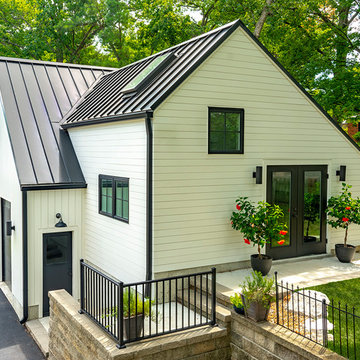
Homeowner desired a workshop, a over-sized two car garage to store bikes and kayaks and a finished kid hangout upstairs. They love a minimalist look and a lots of light. Its skylights and finished upper level are light-filled and inviting!
Documodern Photography
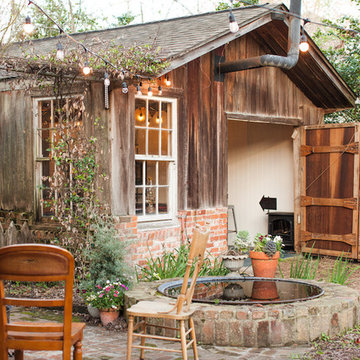
Photography: Jen Burner Photography
Idées déco pour une grande maison d'amis séparée campagne.
Idées déco pour une grande maison d'amis séparée campagne.
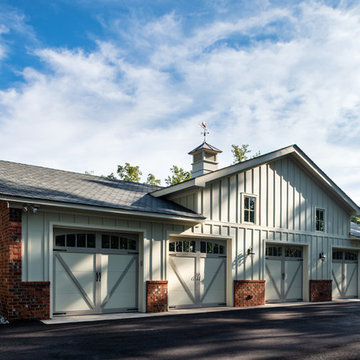
Ansel Olsen
Réalisation d'un grand garage pour quatre voitures ou plus séparé tradition avec un bureau, studio ou atelier.
Réalisation d'un grand garage pour quatre voitures ou plus séparé tradition avec un bureau, studio ou atelier.
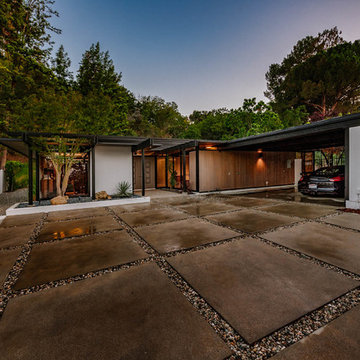
Gated Driveway
Réalisation d'un grand garage attenant vintage.
Réalisation d'un grand garage attenant vintage.

Detached 4-car garage with 1,059 SF one-bedroom apartment above and 1,299 SF of finished storage space in the basement.
Idées déco pour un grand garage pour quatre voitures ou plus séparé classique.
Idées déco pour un grand garage pour quatre voitures ou plus séparé classique.
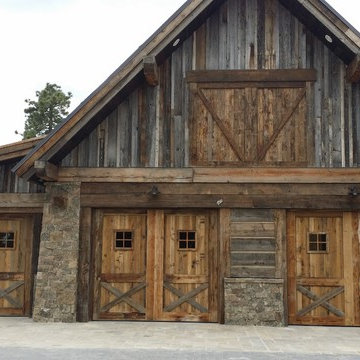
This custom garage door design features the warmth and comfort of a traditional Farmhouse look and the unique charm of reclaimed wood.
Cette photo montre un grand garage pour quatre voitures ou plus séparé nature.
Cette photo montre un grand garage pour quatre voitures ou plus séparé nature.
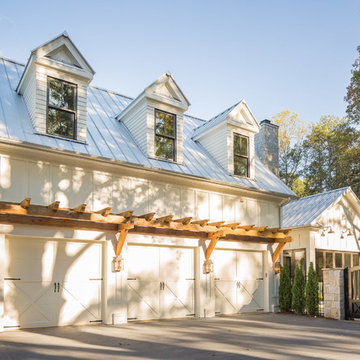
Amazing front porch of a modern farmhouse built by Steve Powell Homes (www.stevepowellhomes.com). Photo Credit: David Cannon Photography (www.davidcannonphotography.com)
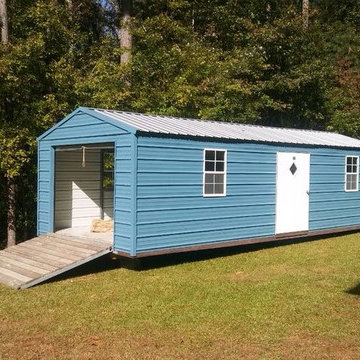
Idées déco pour un grand abri de jardin attenant classique avec un bureau, studio ou atelier.
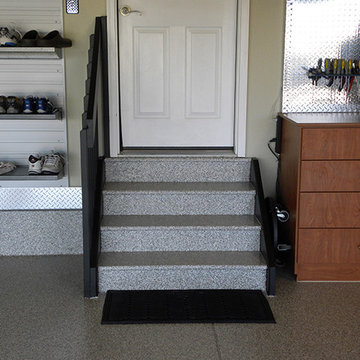
Exemple d'un grand garage pour une voiture attenant chic avec un bureau, studio ou atelier.
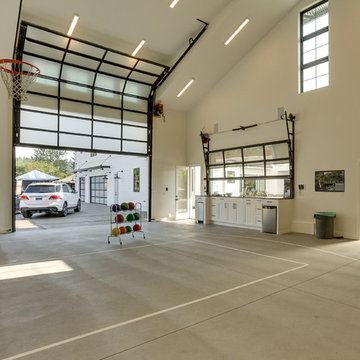
The Oregon Dream 2017 built by Stone Bridge Homes NW has a traditional attached garage for cars and a secondary detached recreation garage with an indoor basketball court and a fully equipped bar, along with a full bath and a separate space for pool equipment. A modified Clopay Avante Collection glass garage door opens, resort-like, to a counter fronted by bar stools. On the other side of the bar is a complete beverage center with a refrigerator, ice maker and sink. The high lift vertical track follows the pitch of the vaulted roof giving ample clearance for work and play. Frosted glass panels let in natural light without compromising privacy.
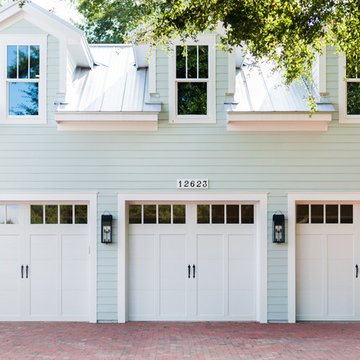
4 beds 5 baths 4,447 sqft
RARE FIND! NEW HIGH-TECH, LAKE FRONT CONSTRUCTION ON HIGHLY DESIRABLE WINDERMERE CHAIN OF LAKES. This unique home site offers the opportunity to enjoy lakefront living on a private cove with the beauty and ambiance of a classic "Old Florida" home. With 150 feet of lake frontage, this is a very private lot with spacious grounds, gorgeous landscaping, and mature oaks. This acre plus parcel offers the beauty of the Butler Chain, no HOA, and turn key convenience. High-tech smart house amenities and the designer furnishings are included. Natural light defines the family area featuring wide plank hickory hardwood flooring, gas fireplace, tongue and groove ceilings, and a rear wall of disappearing glass opening to the covered lanai. The gourmet kitchen features a Wolf cooktop, Sub-Zero refrigerator, and Bosch dishwasher, exotic granite counter tops, a walk in pantry, and custom built cabinetry. The office features wood beamed ceilings. With an emphasis on Florida living the large covered lanai with summer kitchen, complete with Viking grill, fridge, and stone gas fireplace, overlook the sparkling salt system pool and cascading spa with sparkling lake views and dock with lift. The private master suite and luxurious master bath include granite vanities, a vessel tub, and walk in shower. Energy saving and organic with 6-zone HVAC system and Nest thermostats, low E double paned windows, tankless hot water heaters, spray foam insulation, whole house generator, and security with cameras. Property can be gated.
Idées déco de grands garages et abris de jardin
2


